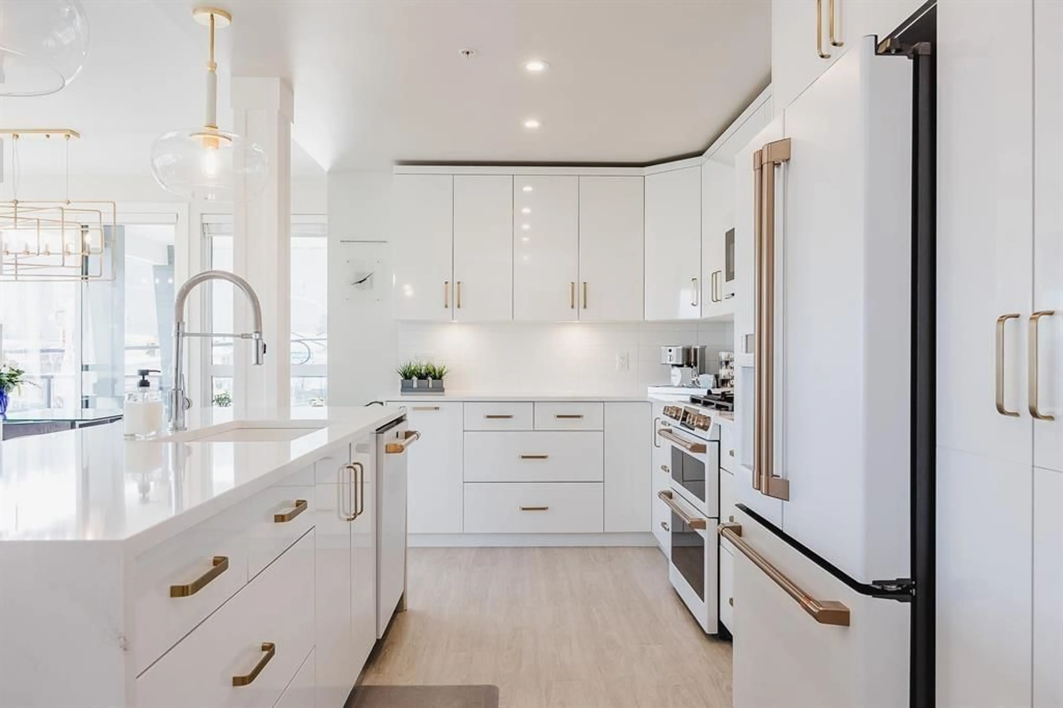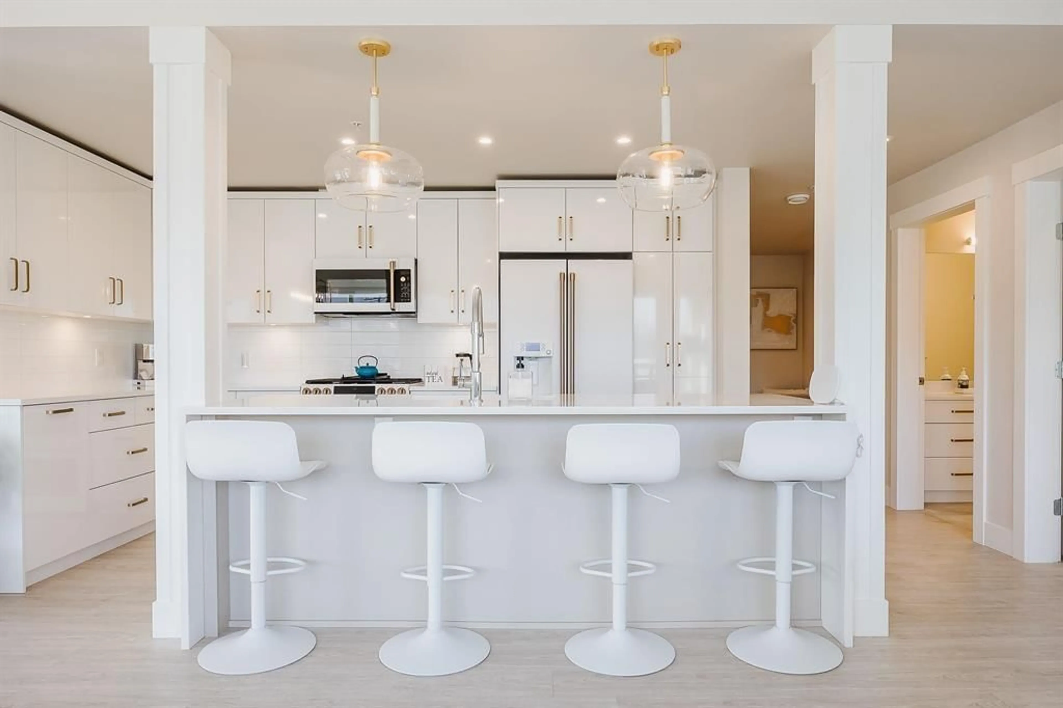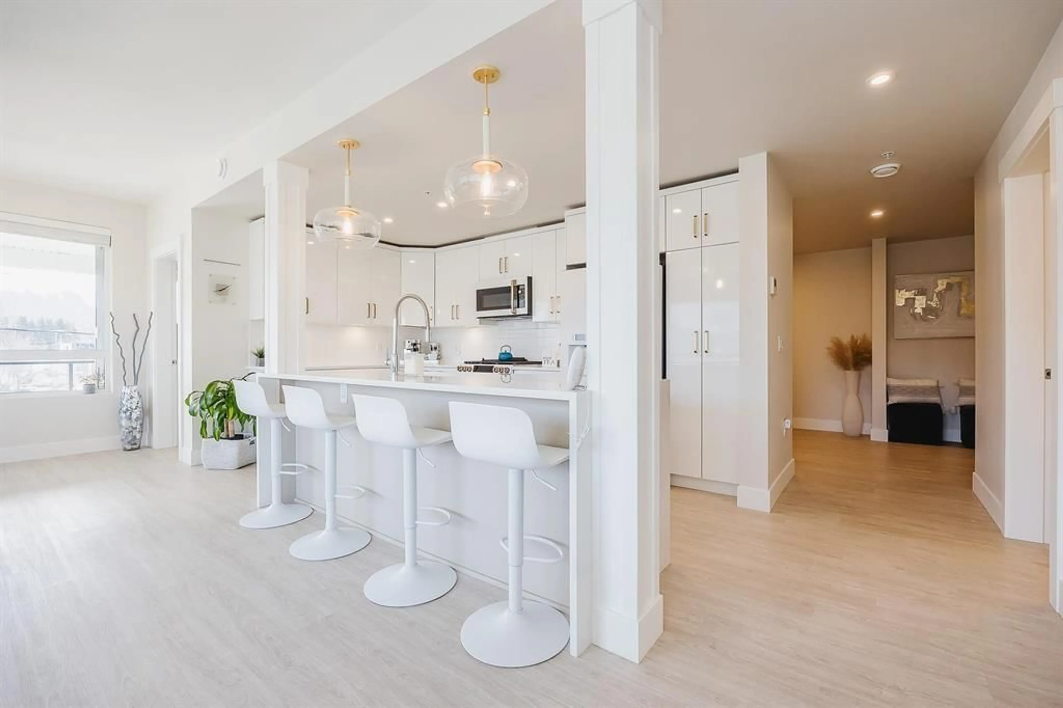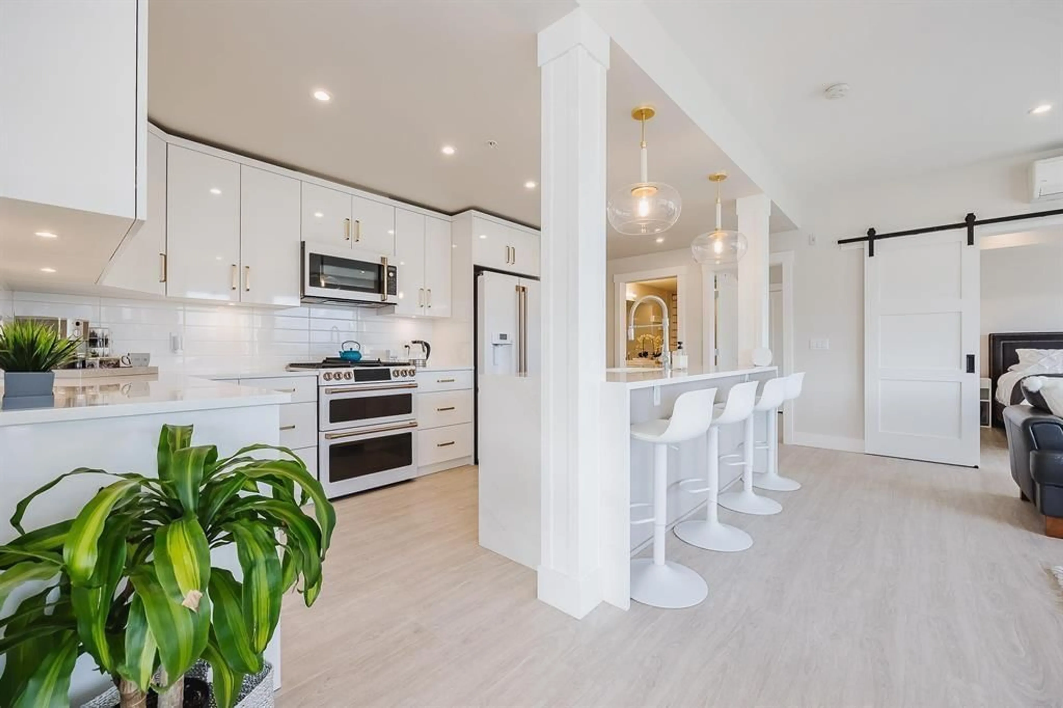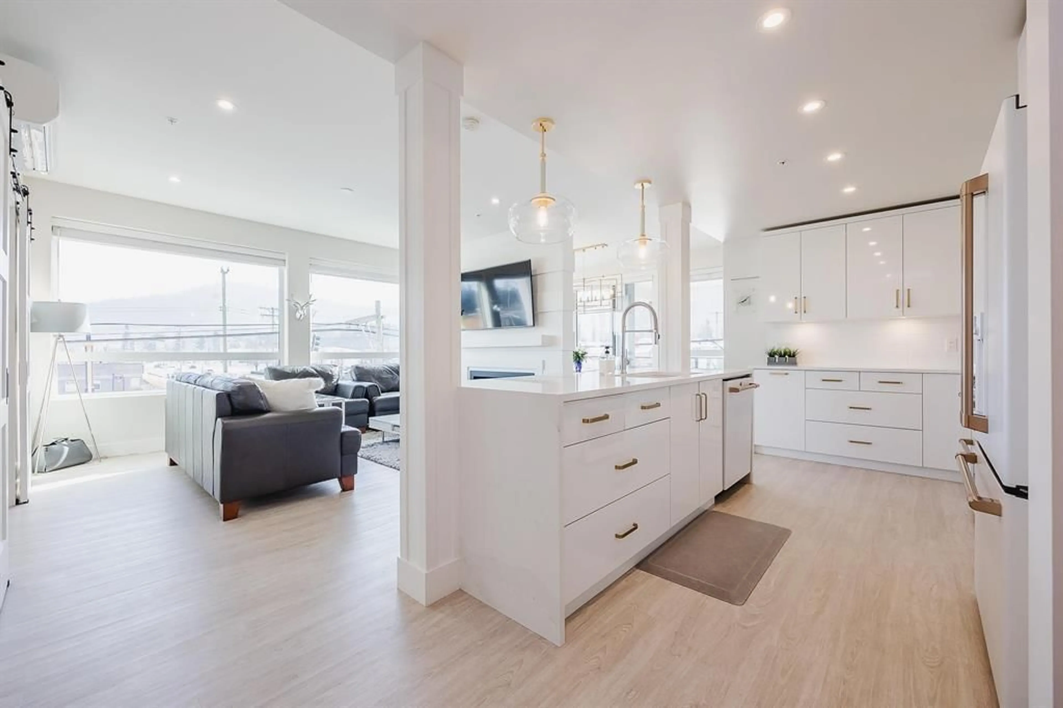304 - 45757 WATSON ROAD, Chilliwack, British Columbia V2R2H1
Contact us about this property
Highlights
Estimated ValueThis is the price Wahi expects this property to sell for.
The calculation is powered by our Instant Home Value Estimate, which uses current market and property price trends to estimate your home’s value with a 90% accuracy rate.Not available
Price/Sqft$444/sqft
Est. Mortgage$2,727/mo
Tax Amount (2024)$2,164/yr
Days On Market214 days
Description
PREMIUM RESALE in Skynest Phase 1! 2 PARKING STALLS!! Sunny SE corner with spectacular views of Mt Cheam and surrounding mountains. This luxurious fully upgraded condo comes with Cafe matte white appliances with gas range and double oven, Silestone quartz counter tops, high gloss euro cabinets, pantry with roll out shelves, white granite sink, high end plumbing and light fixtures, double sided fireplace, built in closets, spa like ensuite. Barn doors open up second bdrm, lending space to the living area creating a flow of usable floor plan. Condo comes with 2 parking stalls and 2 storage lockers. Clubhouse with roof top patio and guest suites. Pet friendly, call today for your private viewing! * PREC - Personal Real Estate Corporation (id:39198)
Property Details
Interior
Features
Main level Floor
Other
4.6 x 12.4Living room
14 x 13.3Dining room
14.5 x 7.7Den
8.8 x 5.1Property History
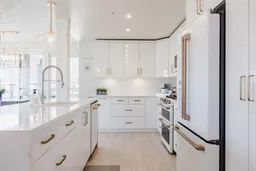 40
40
