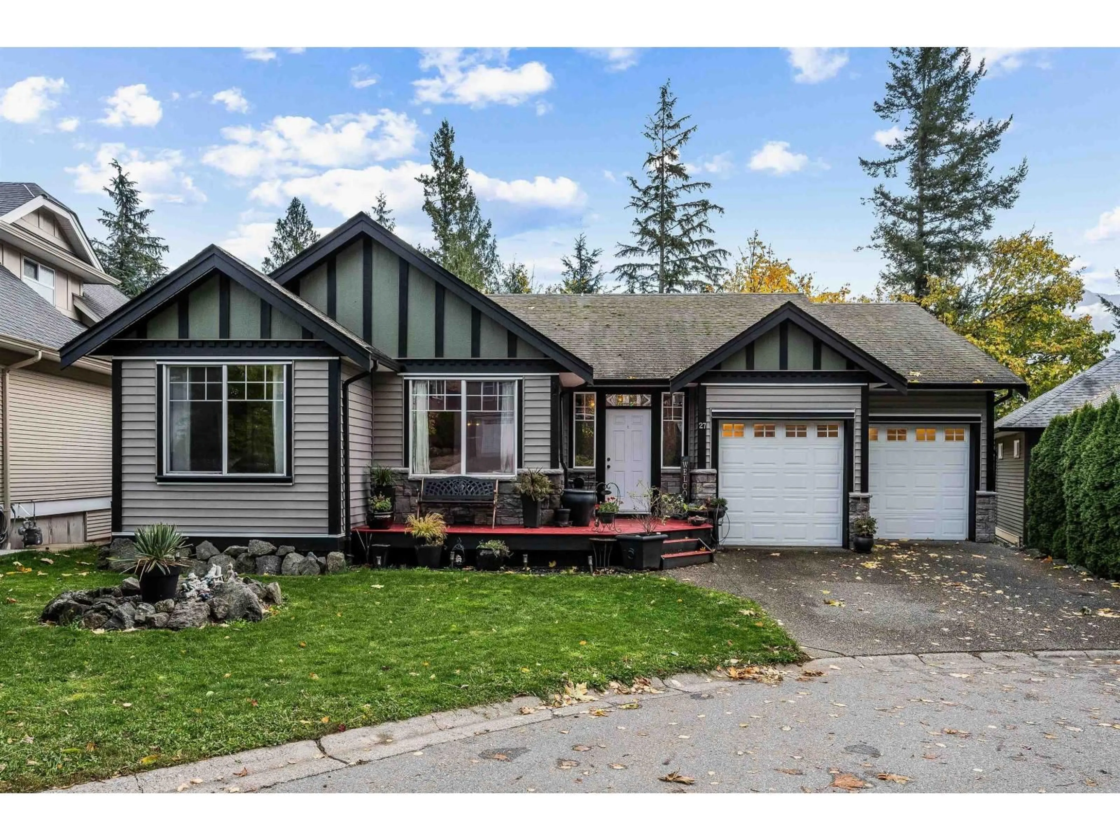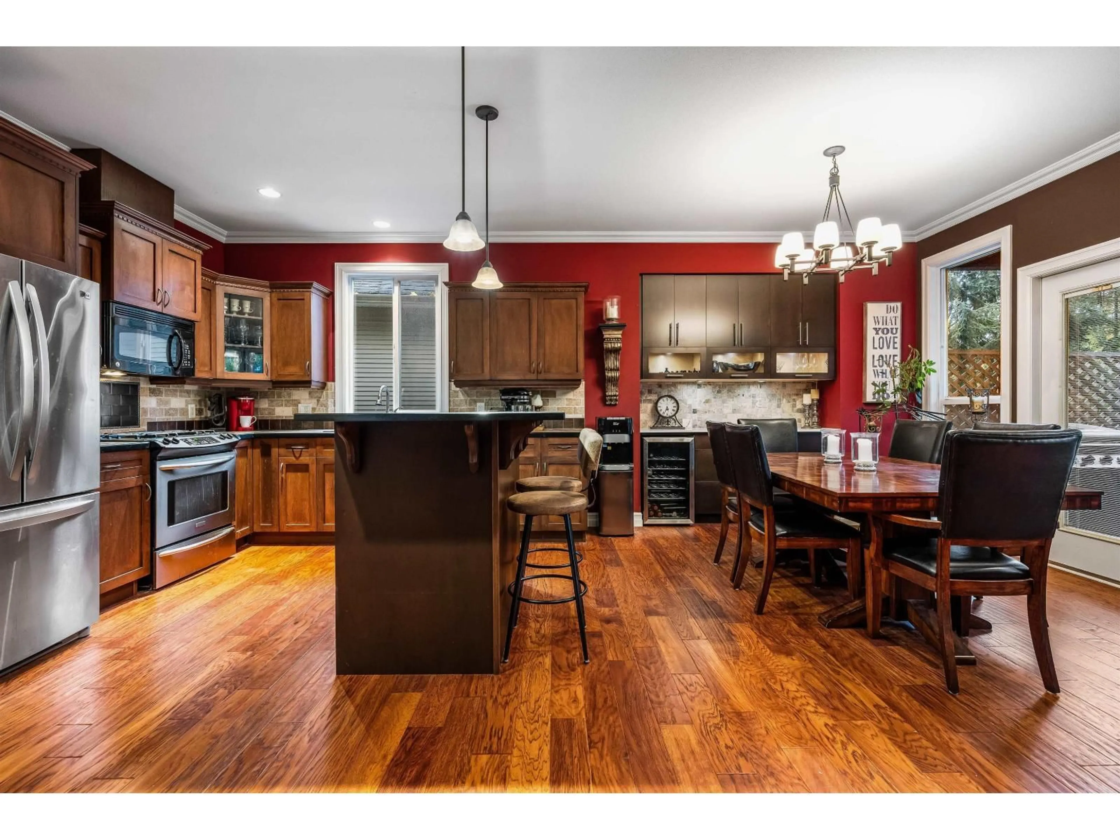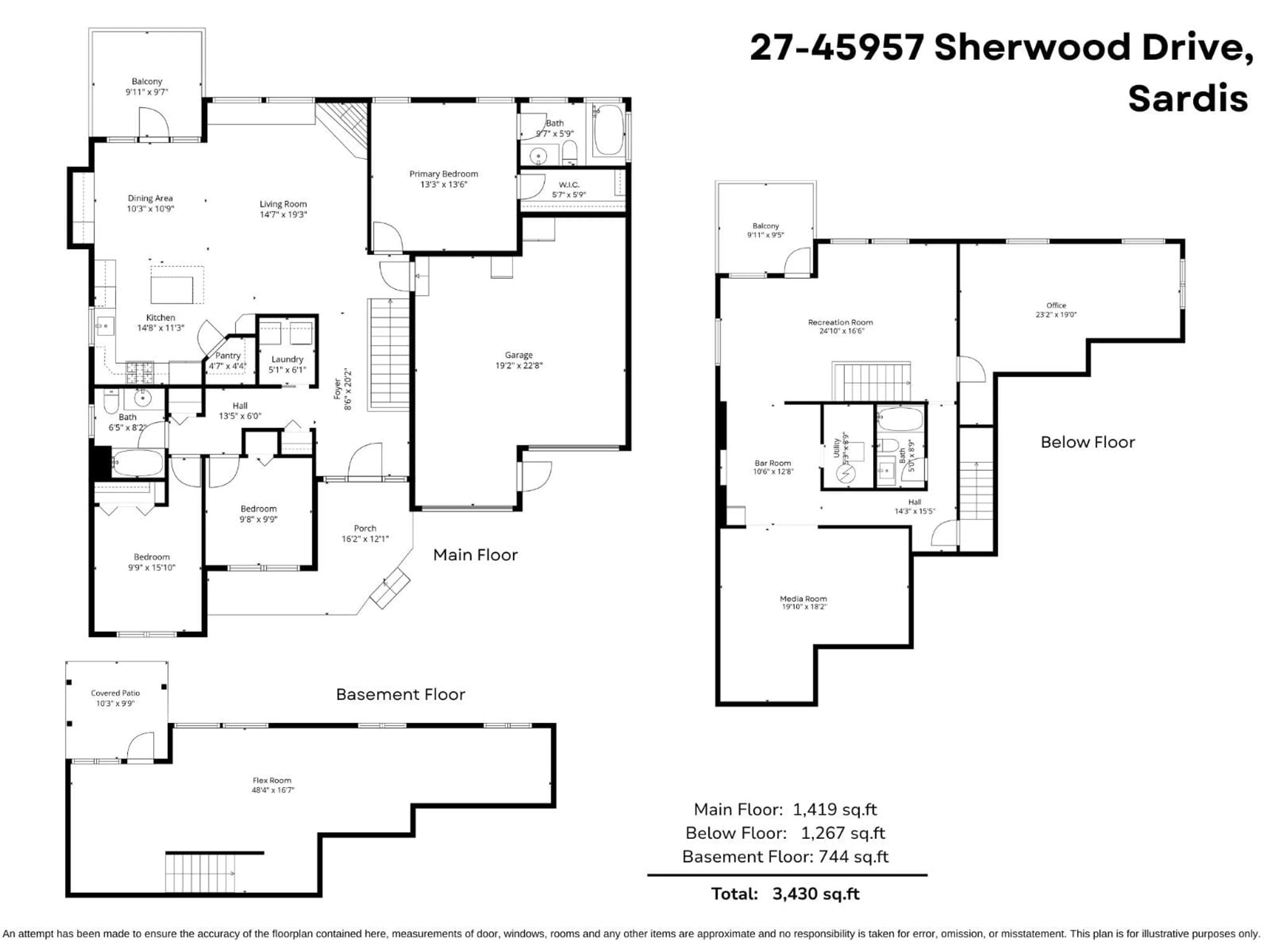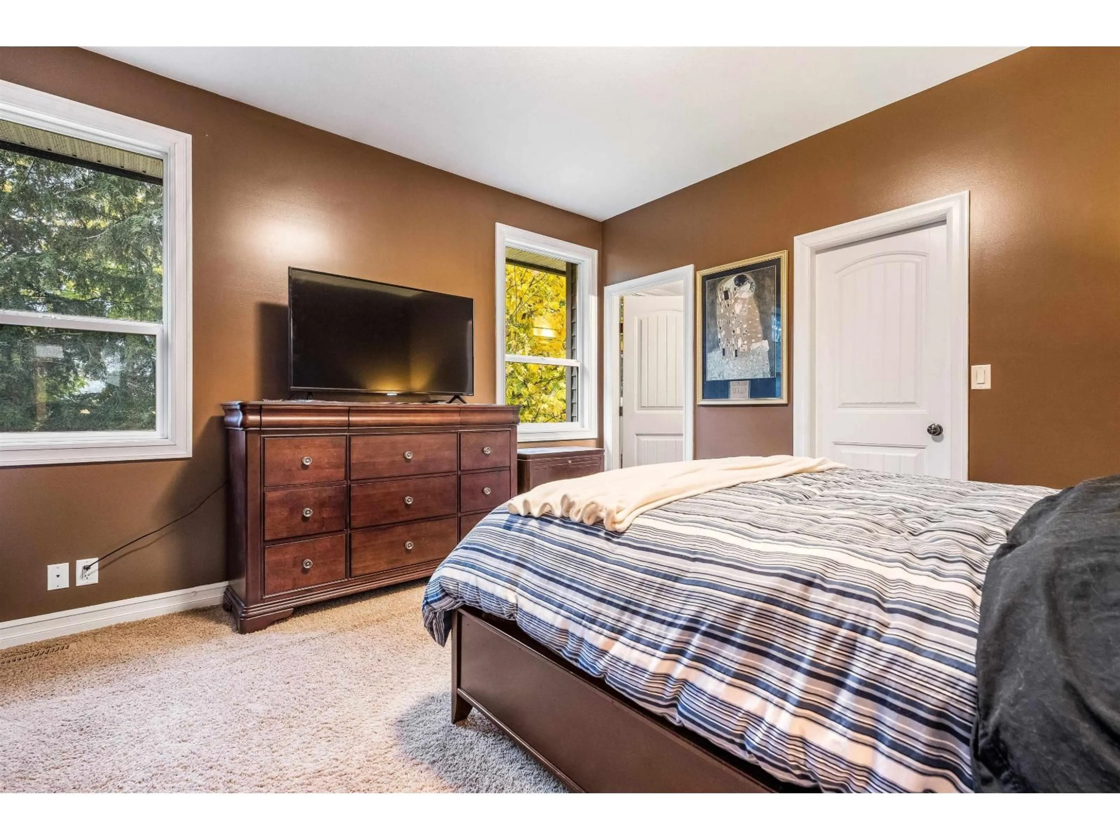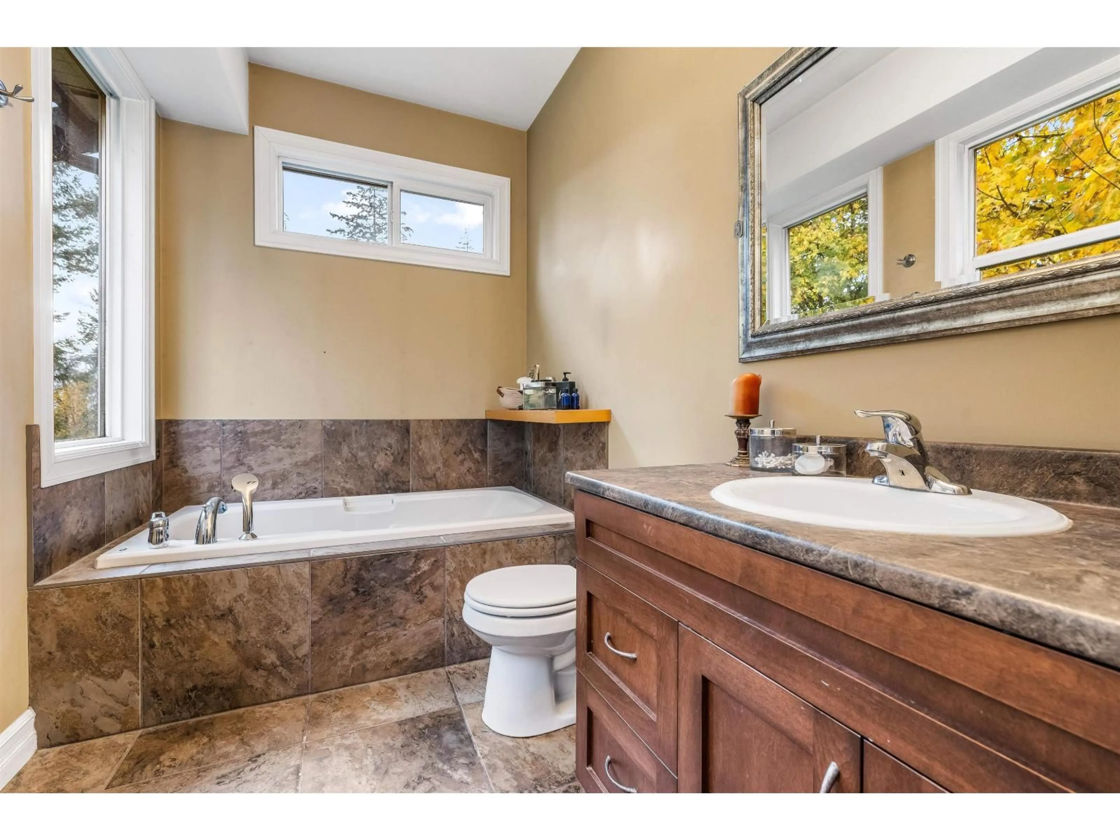27 - 45957 SHERWOOD DRIVE, Chilliwack, British Columbia V2R5Y2
Contact us about this property
Highlights
Estimated valueThis is the price Wahi expects this property to sell for.
The calculation is powered by our Instant Home Value Estimate, which uses current market and property price trends to estimate your home’s value with a 90% accuracy rate.Not available
Price/Sqft$237/sqft
Monthly cost
Open Calculator
Description
Discover EXCEPTIONAL VALUE & endless potential in this SPACIOUS Promontory home "” IDEAL for retirement projects or hobby pursuits. Offering 3,430 sq.ft. across three levels, this rancher w/DUAL BSMT design features open-concept living, engineered hardwood, a gas fireplace, and a covered balcony overlooking private green space. The kitchen features a sizable pantry, SS appliances, & BI bar nook in dining room! The mid-level includes a stone-feature bar room, soundproof theatre, renovated 4 pc bath & TONS of recreational space. The unfinished walkout basement is ready to be transformed "” PERFECT for a workshop, art studio, gym, or guest suite. With 3 beds, 3 baths, a double garage, and a quiet gated cul-de-sac near nature trails, this home is full of opportunity! * PREC - Personal Real Estate Corporation (id:39198)
Property Details
Interior
Features
Main level Floor
Foyer
8.5 x 20.2Bedroom 2
9.6 x 9.9Bedroom 3
9.7 x 15.1Laundry room
5.3 x 6.1Condo Details
Amenities
Laundry - In Suite
Inclusions
Property History
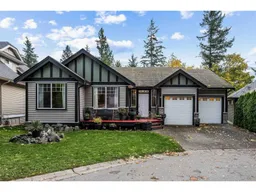 40
40
