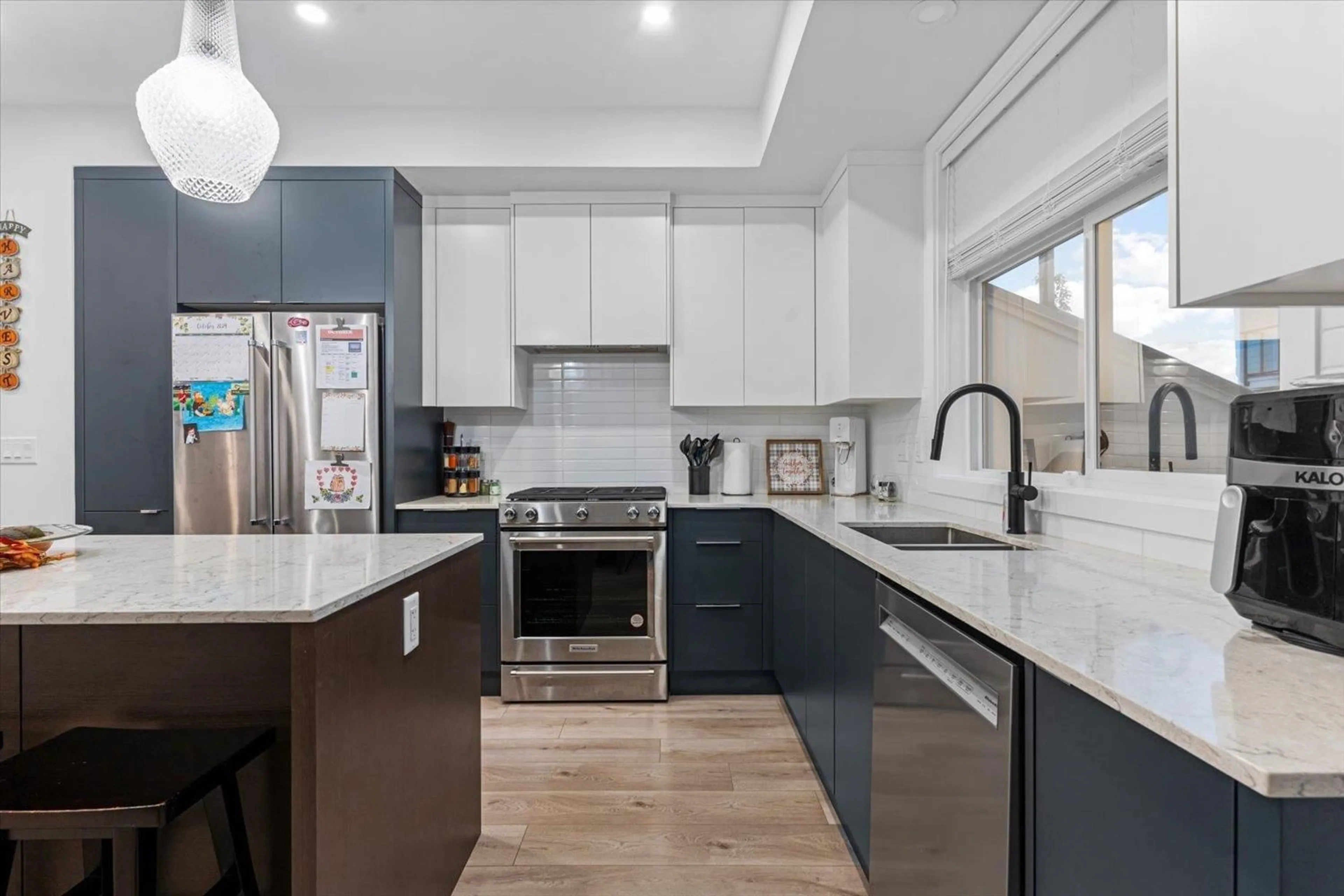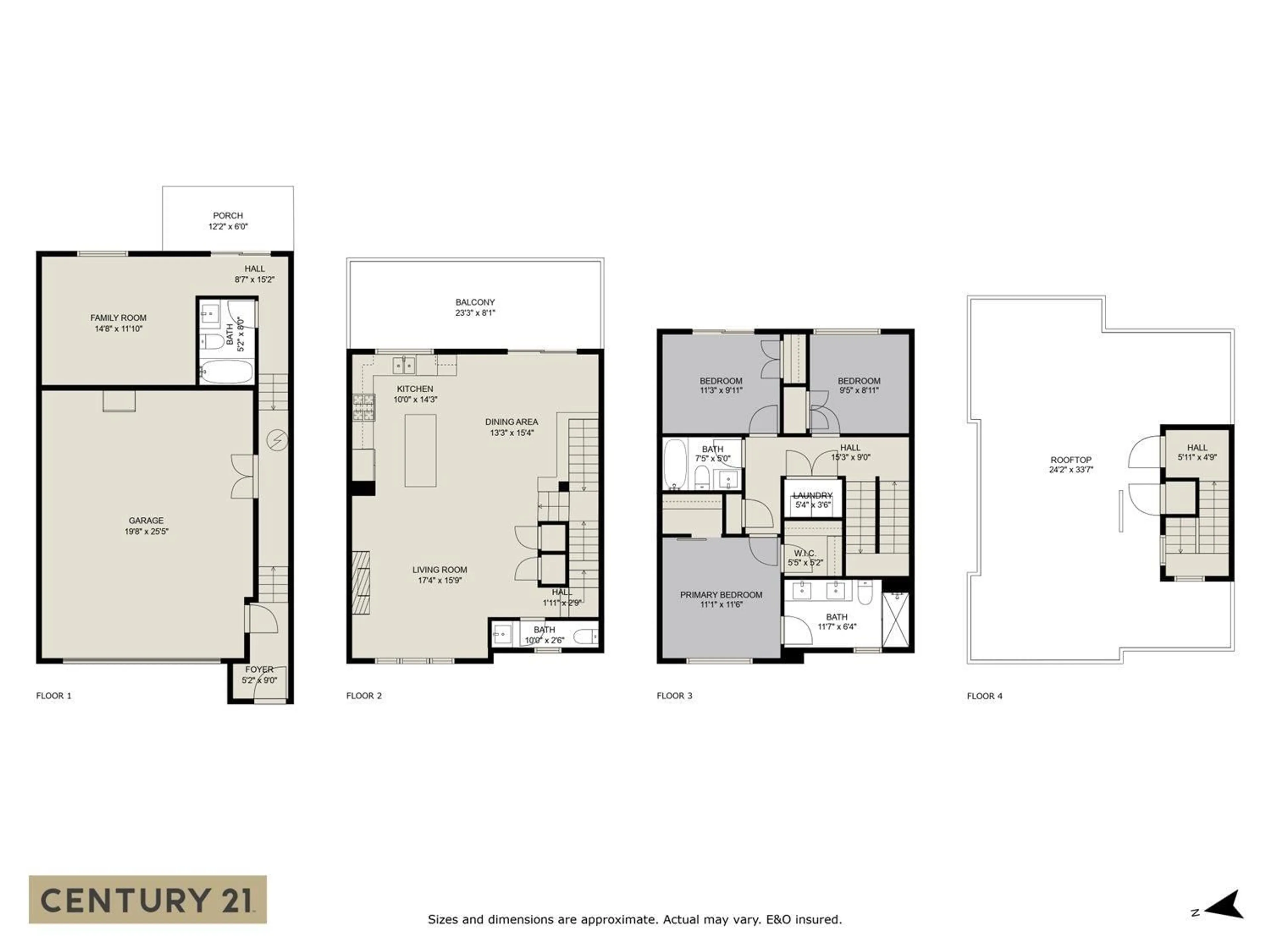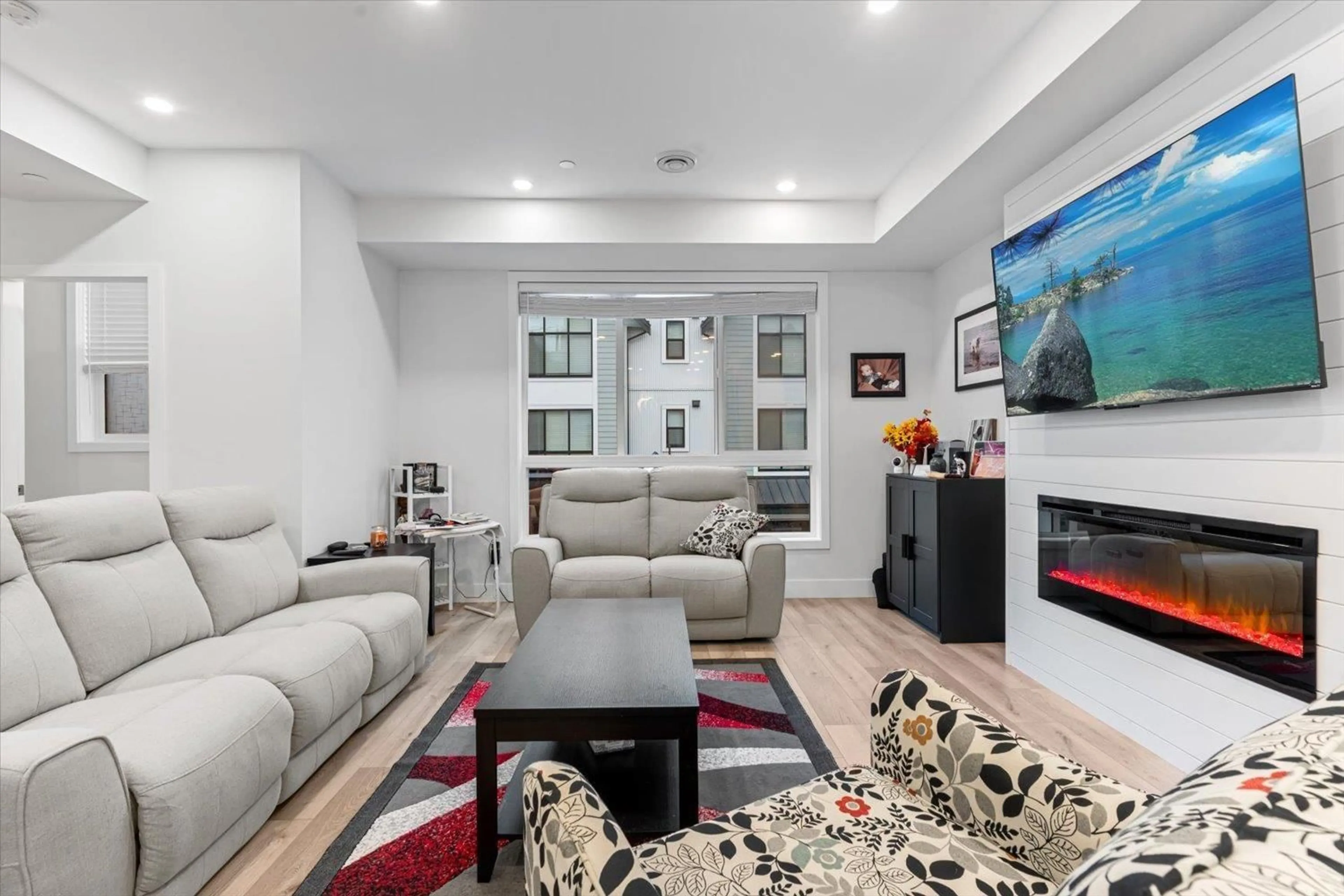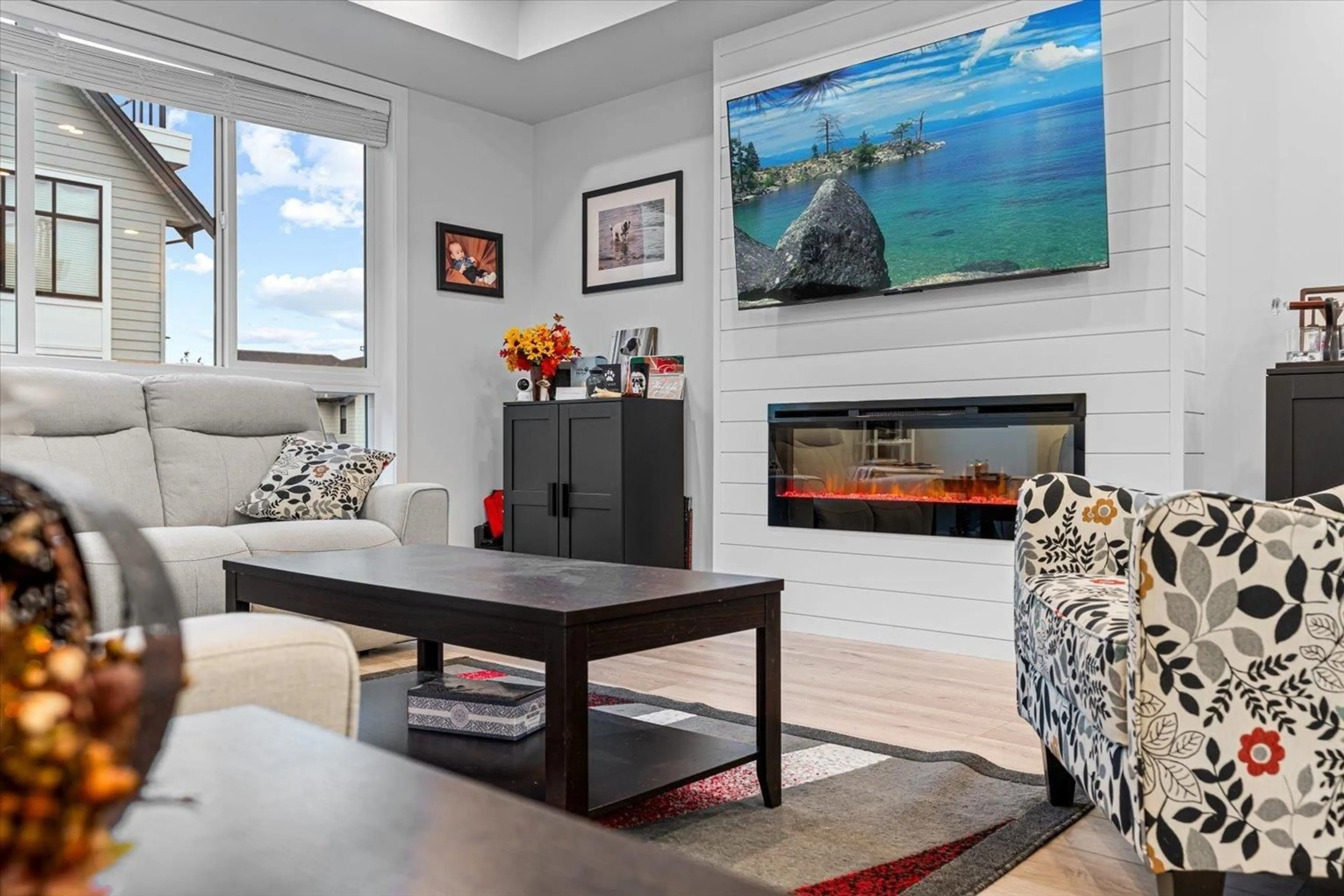216 - 46211 PROMONTORY ROAD, Chilliwack, British Columbia V2R6E4
Contact us about this property
Highlights
Estimated valueThis is the price Wahi expects this property to sell for.
The calculation is powered by our Instant Home Value Estimate, which uses current market and property price trends to estimate your home’s value with a 90% accuracy rate.Not available
Price/Sqft$351/sqft
Monthly cost
Open Calculator
Description
Modern 3-Story Row Home "” Priced to Sell! Nearly 2,000 sq. ft. of stylish living with 3 bedrooms, 4 bathrooms, and upgraded finishes throughout. Open-concept main floor features a sleek kitchen with gas range upgrade. Upstairs, the spacious primary suite (two walk-in closets) and a private ensuite. Two more bedrooms up, plus a flexible bonus room with full bath downstairs "” ideal for a 4th bedroom, home office, or guest space. Enjoy a fenced yard, rooftop deck, and gas BBQ hook-ups on both decks. Upgraded A/C, deep double garage, and the balance of 5- and 10-year home warranty included. All this with a low $85/month main fee and no size restrictions on dogs. Located near Garrison Crossing with easy access to parks, schools, shops, and services. Book your showing now! (id:39198)
Property Details
Interior
Features
Main level Floor
Living room
17.3 x 15.9Kitchen
10 x 14.3Dining room
13.2 x 15.4Property History
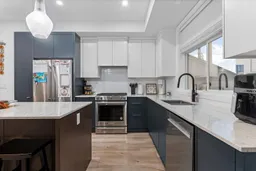 40
40
