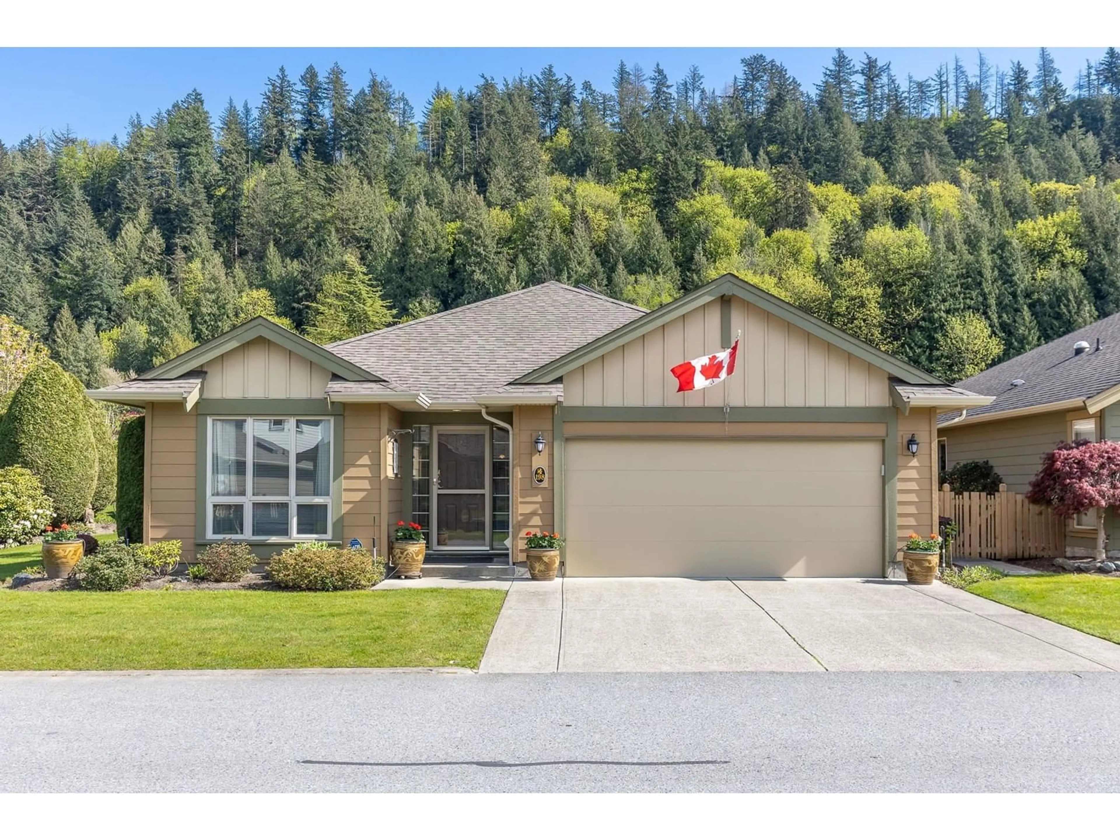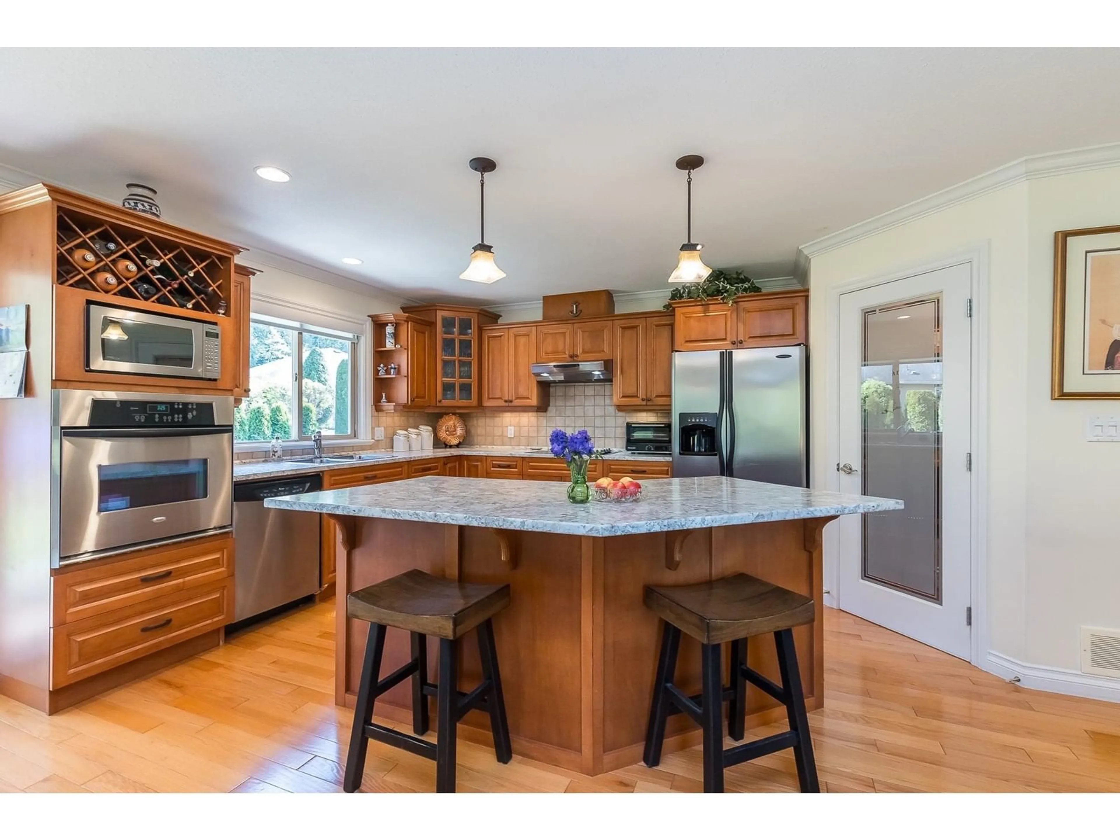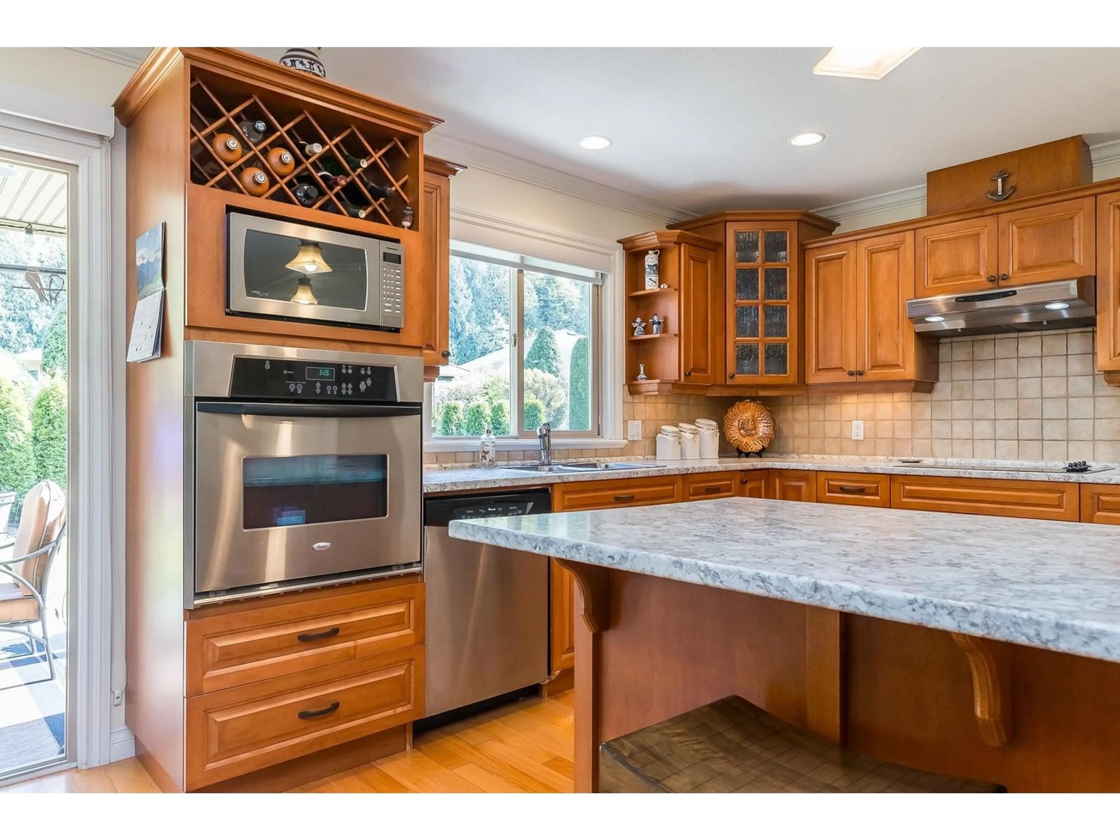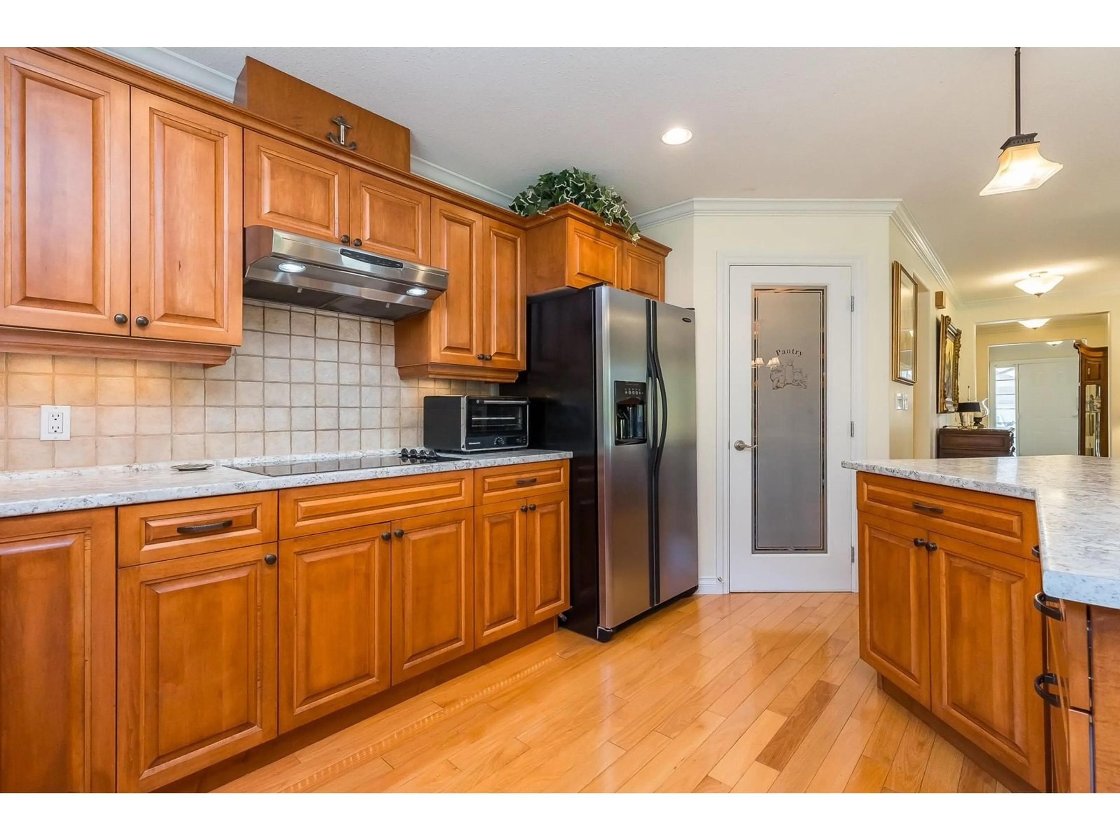198 - 46000 THOMAS ROAD, Chilliwack, British Columbia V2R5W6
Contact us about this property
Highlights
Estimated ValueThis is the price Wahi expects this property to sell for.
The calculation is powered by our Instant Home Value Estimate, which uses current market and property price trends to estimate your home’s value with a 90% accuracy rate.Not available
Price/Sqft$459/sqft
Est. Mortgage$3,070/mo
Tax Amount (2024)$3,481/yr
Days On Market9 days
Description
Beautiful, detached rancher (2 bdrms, 2 bthrms + den) in popular Halcyon Meadows. This gated 45+ community is walkable to Garrison Crossing shops, services & Vedder River Rotary Trail. With 1,555 sq ft of open concept living you can bring your house size furniture. Check out the bright kitchen, walk-in pantry & eating bar. The king-sized main bedroom suite has a w/i closet & double sink, 4-piece ensuite with a walk-in shower. The double garage, full driveway, & 3' crawl space give added storage. With one of the largest yards at Halcyon and an extended patio, you will have plenty of space to garden and relax. Amazing clubhouse with guest suites, gym & library. Fees include lawn care, sewer, garbage snow removal & geothermal. Stunning mountain views. (id:39198)
Property Details
Interior
Features
Main level Floor
Living room
16.1 x 15.5Dining room
12.3 x 10.8Kitchen
13.2 x 11.1Pantry
5 x 4Property History
 27
27



