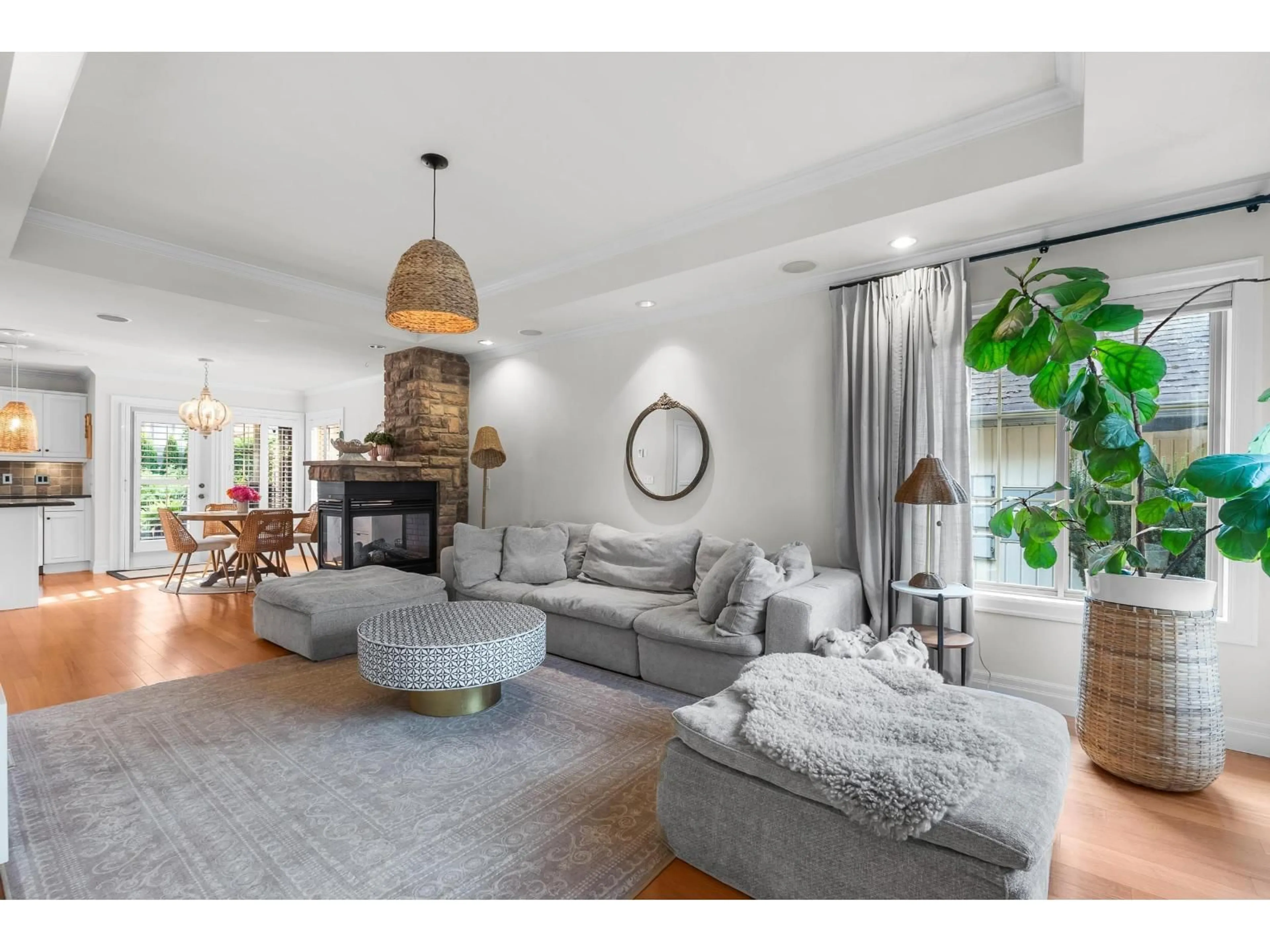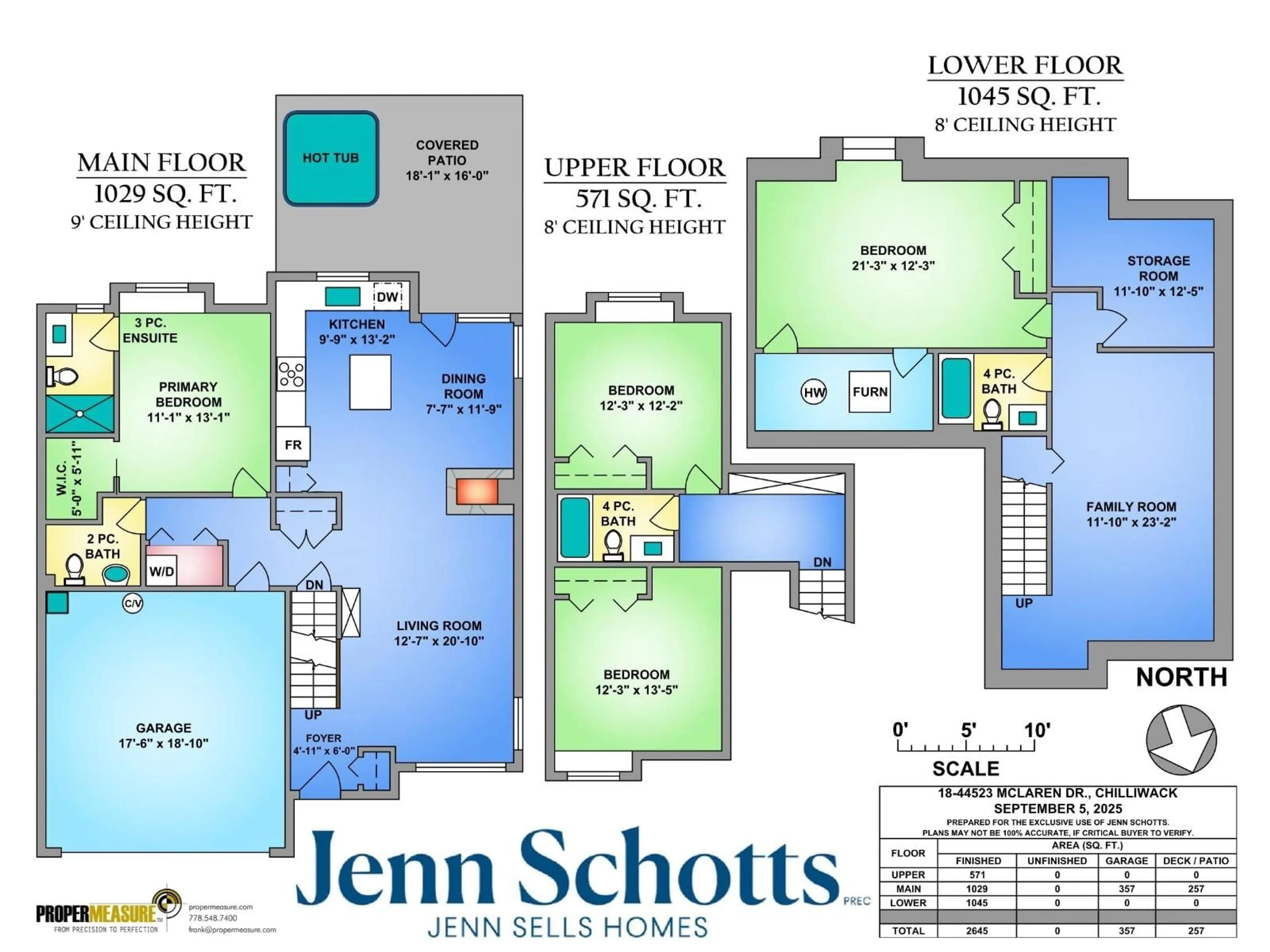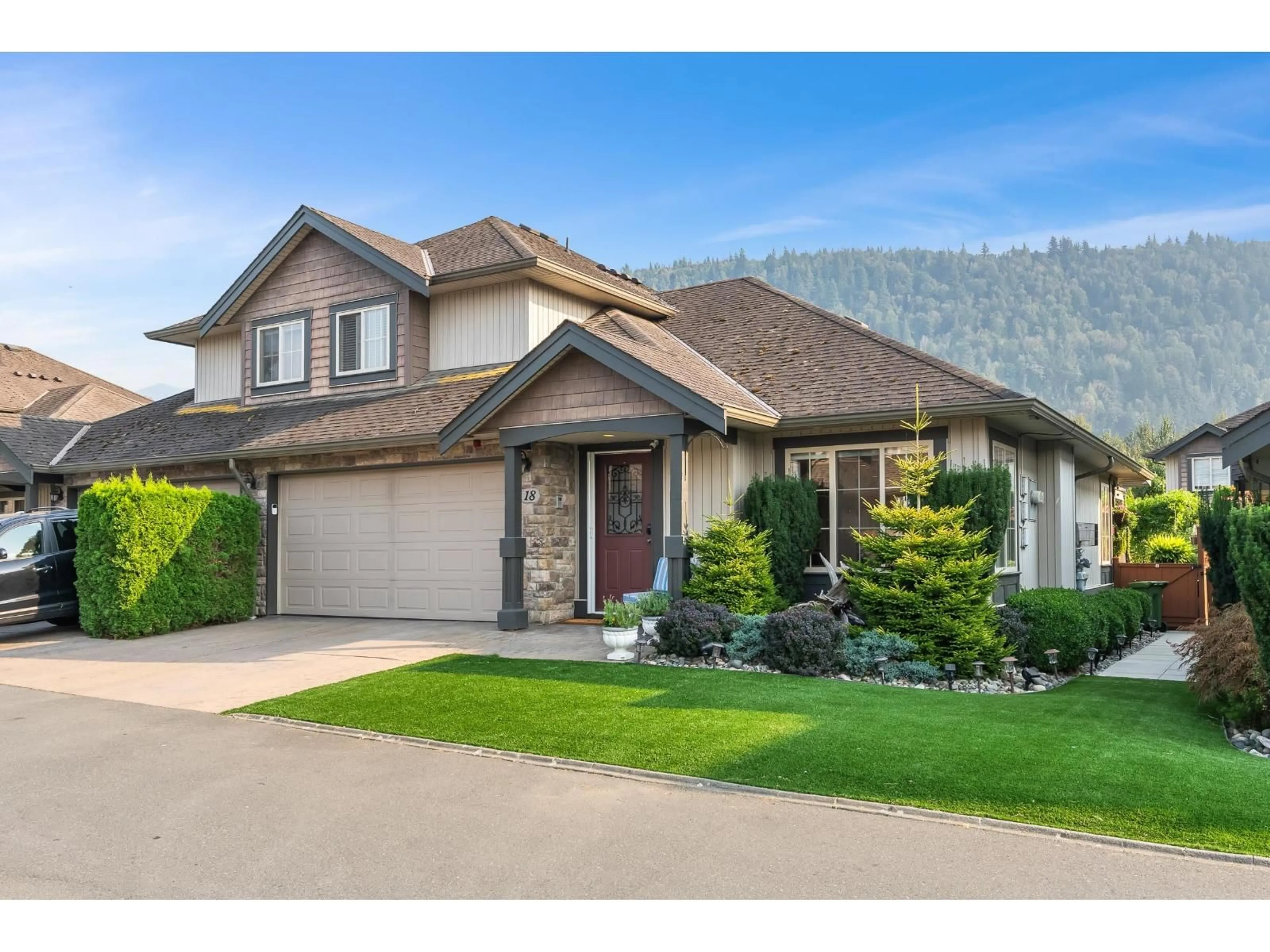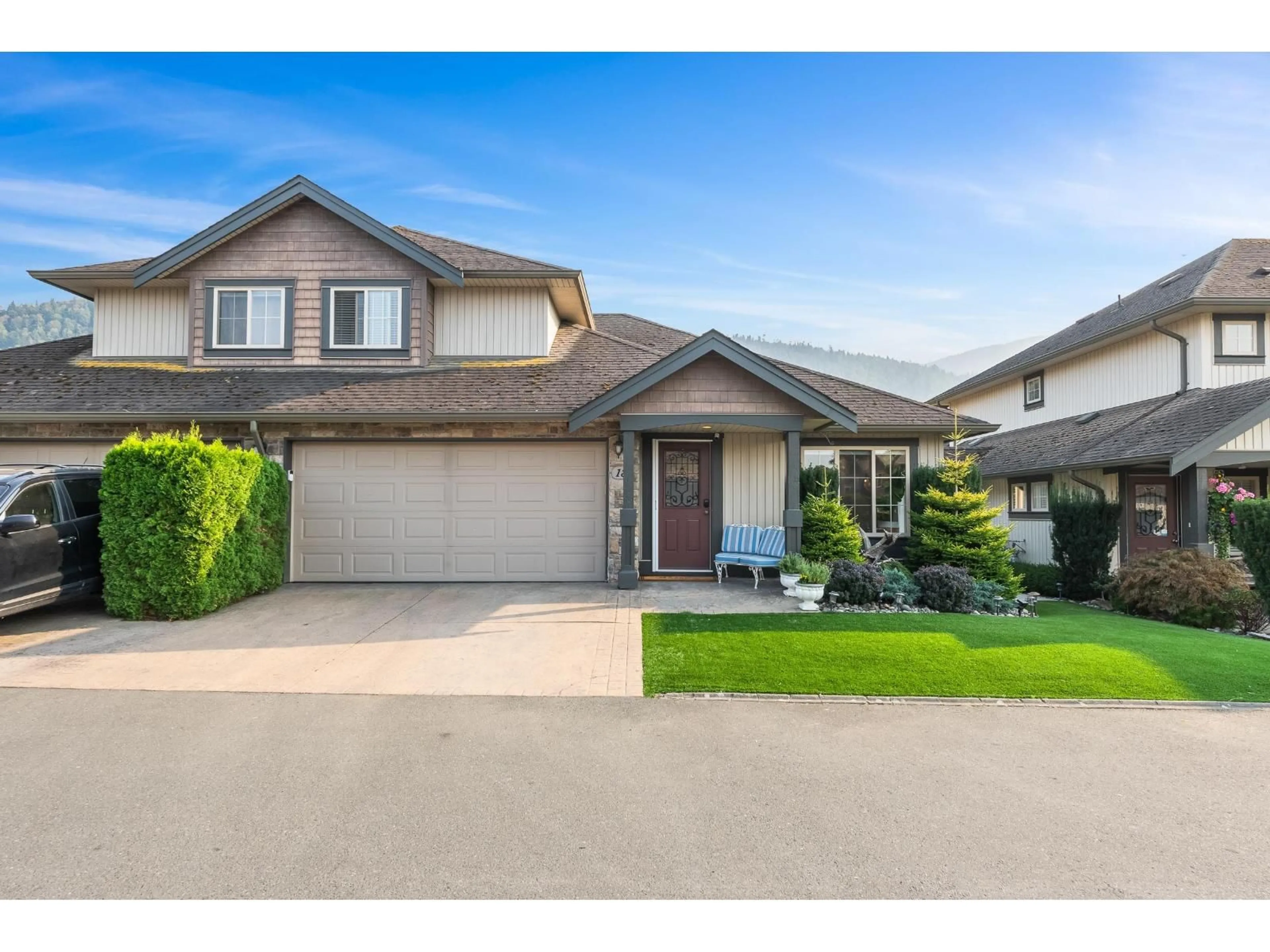18 - 44523 MCLAREN DRIVE, Chilliwack, British Columbia V2R0C2
Contact us about this property
Highlights
Estimated valueThis is the price Wahi expects this property to sell for.
The calculation is powered by our Instant Home Value Estimate, which uses current market and property price trends to estimate your home’s value with a 90% accuracy rate.Not available
Price/Sqft$333/sqft
Monthly cost
Open Calculator
Description
STEPS TO VEDDER RIVER! This stunning 4 bed, 4 bath, 2-storey w/ basement END UNIT in THE GROVE features a main-level primary bedroom. What makes this townhome stand out? Built-in cabinets/closets by Designer Closet Guys, heated floors in 3 bathrooms, heated garage, extra pantry, pot lights, Phantom screen doors, custom plantation shutters and all appliances less than 5 years old. Outside provides fully-turfed yards, professional landscaping, and a stamped concrete covered patio. Enjoy mountain/river views and the Vedder ROTARY TRAIL while you walk to get Banter ice cream, Sidekick beer, or Land Cafe coffee! Close to UFV, schools, shopping, Cultus Lake and more, all in beautiful Sardis. A lifestyle you thought you could only dream of! OPEN HOUSE SUNDAY OCT. 5th 12-2PM (id:39198)
Property Details
Interior
Features
Main level Floor
Living room
12.5 x 20.1Kitchen
9.7 x 13.2Dining room
7.5 x 11.9Primary Bedroom
11.3 x 13.1Condo Details
Amenities
Laundry - In Suite
Inclusions
Property History
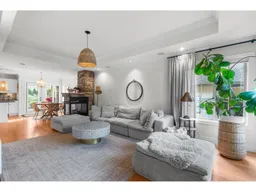 40
40
