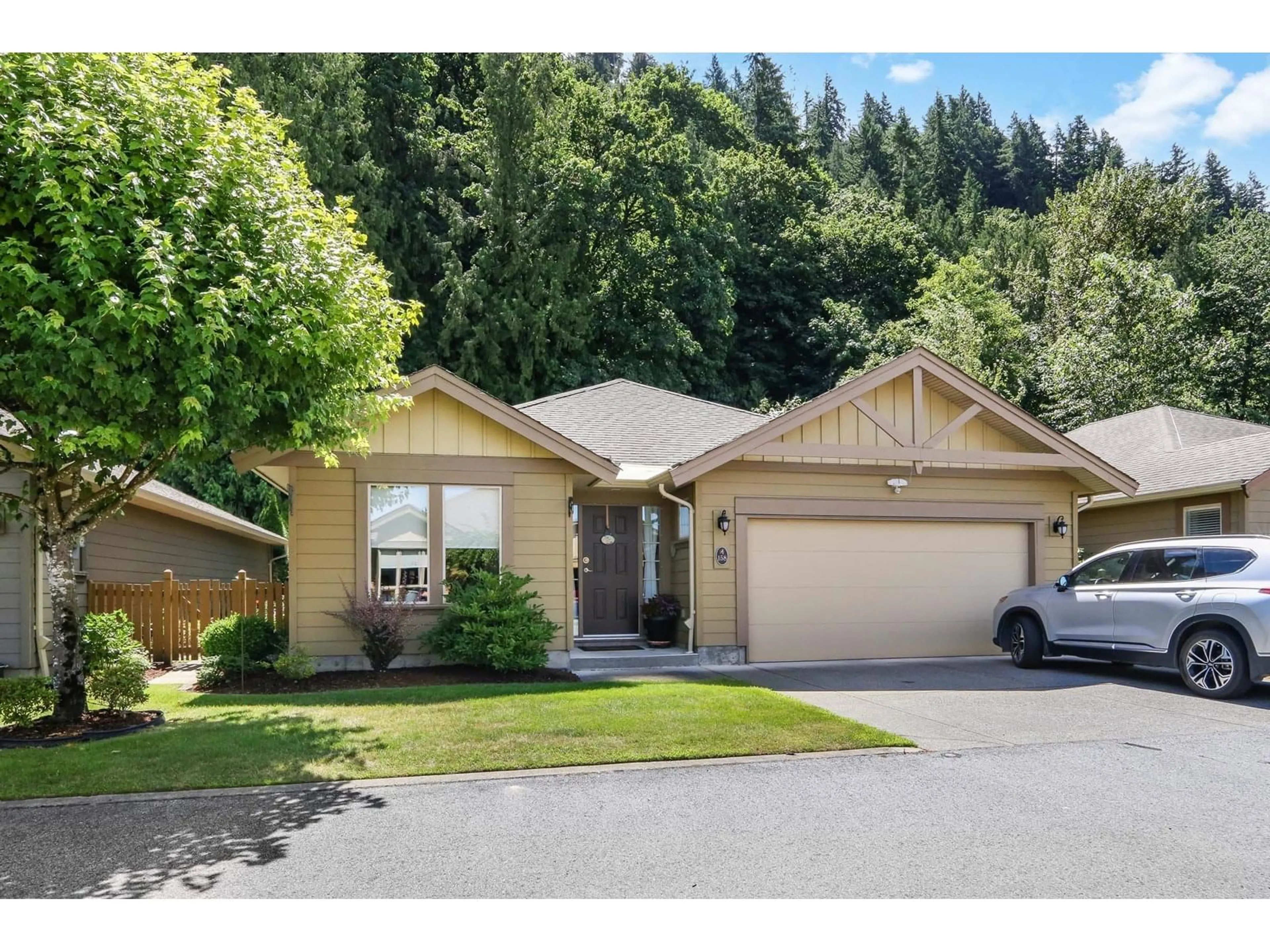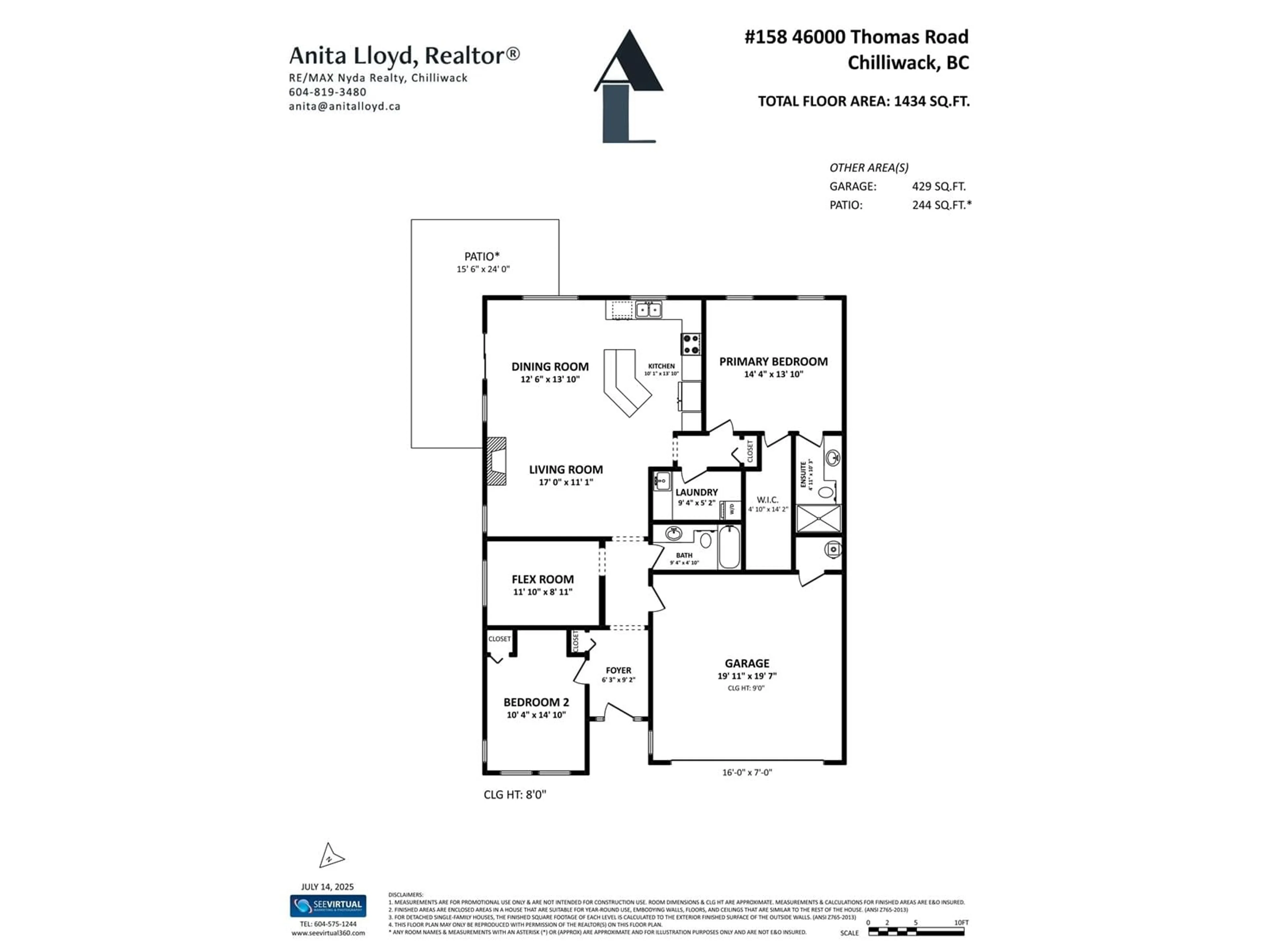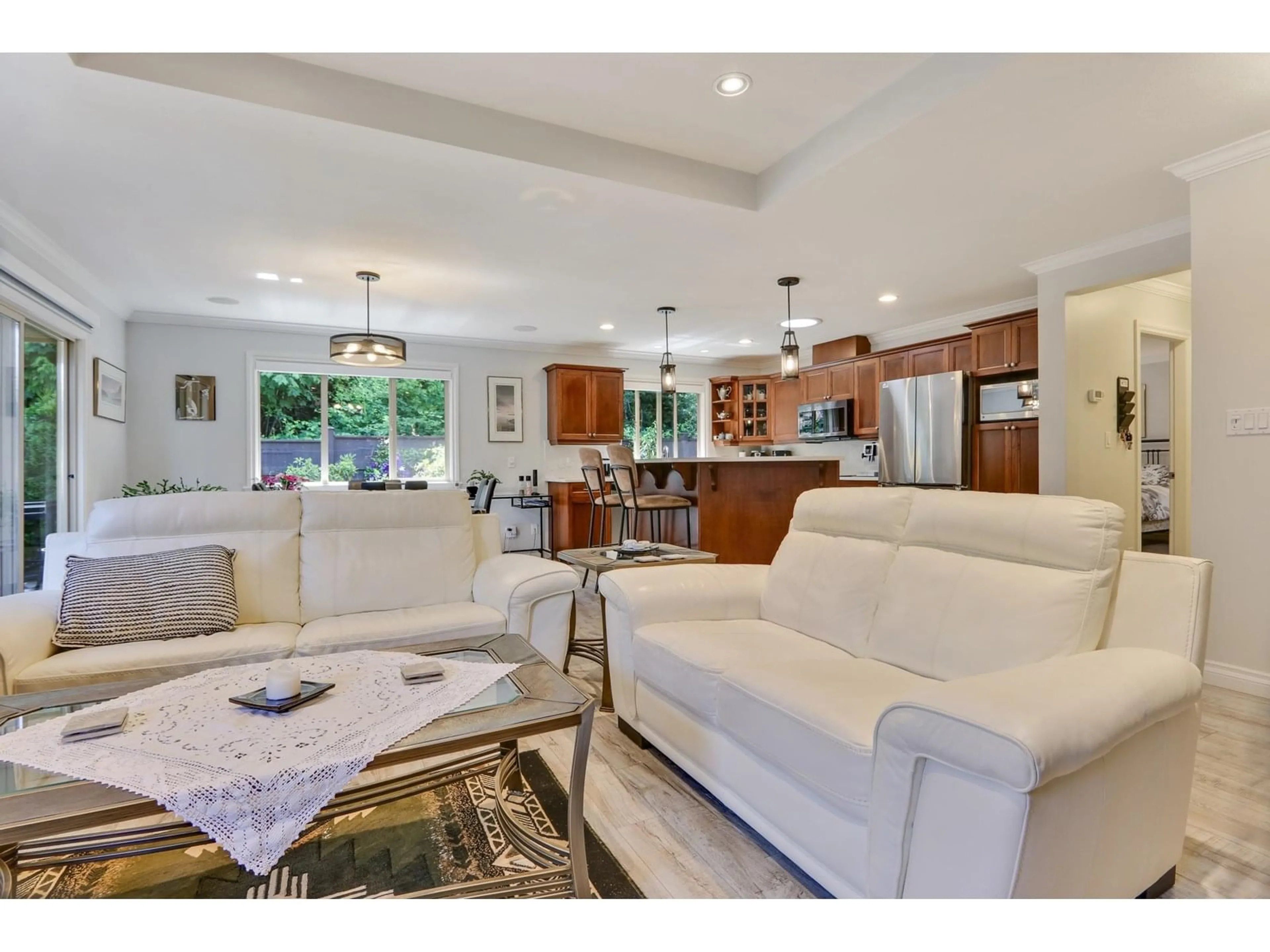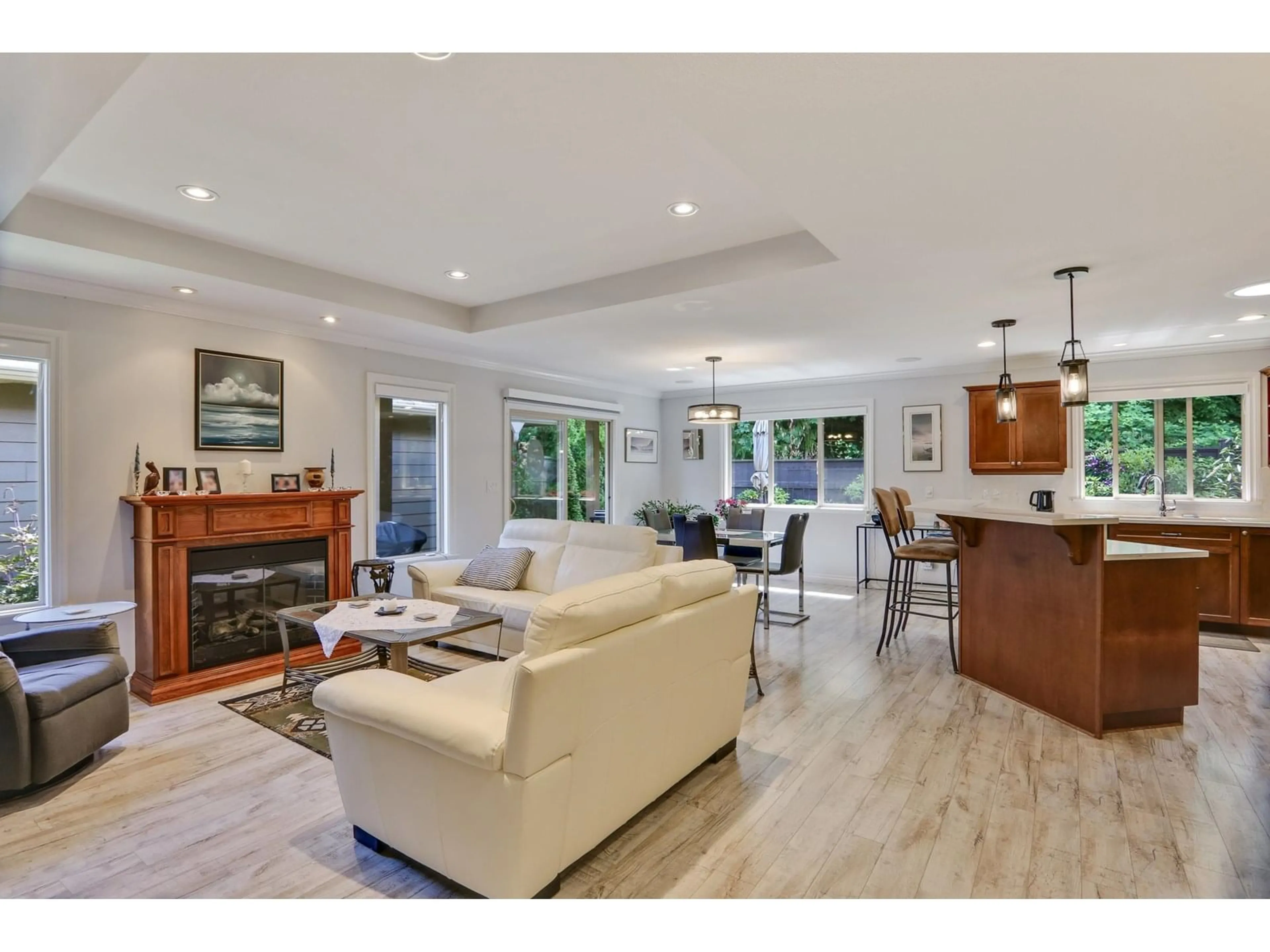158 - 46000 THOMAS ROAD, Chilliwack, British Columbia V2R5W6
Contact us about this property
Highlights
Estimated valueThis is the price Wahi expects this property to sell for.
The calculation is powered by our Instant Home Value Estimate, which uses current market and property price trends to estimate your home’s value with a 90% accuracy rate.Not available
Price/Sqft$443/sqft
Monthly cost
Open Calculator
Description
Quiet and private location with wrap around patio for you to enjoy the lovely private yard backing trees and green space. Well appointed modern home with newer vinyl plank flooring and recently updated quartz kitchen counter tops and island . Newer, upgraded LG appliances in kitchen and laundry. Open floor plan kitchen and living area, separate cozy den ideal for TV watching or home office.Spacious primary bedroom with ensuite and large walk-in closet. Attractive custom built-in cabinets in primary bedroom and guest bedroom are included.Separate laundry room with sink and storage. DOUBLE GARAGE with custom storage cabinets included. Custom remote controlled blinds on all windows PLUS an upgraded geothermal unit. Everything you need and want is right here! (id:39198)
Property Details
Interior
Features
Main level Floor
Living room
17 x 11.1Dining room
12.5 x 13.1Kitchen
13.8 x 10.1Bedroom 2
10.3 x 14.1Property History
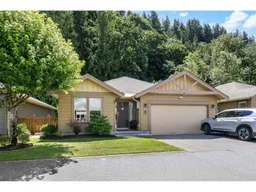 21
21
