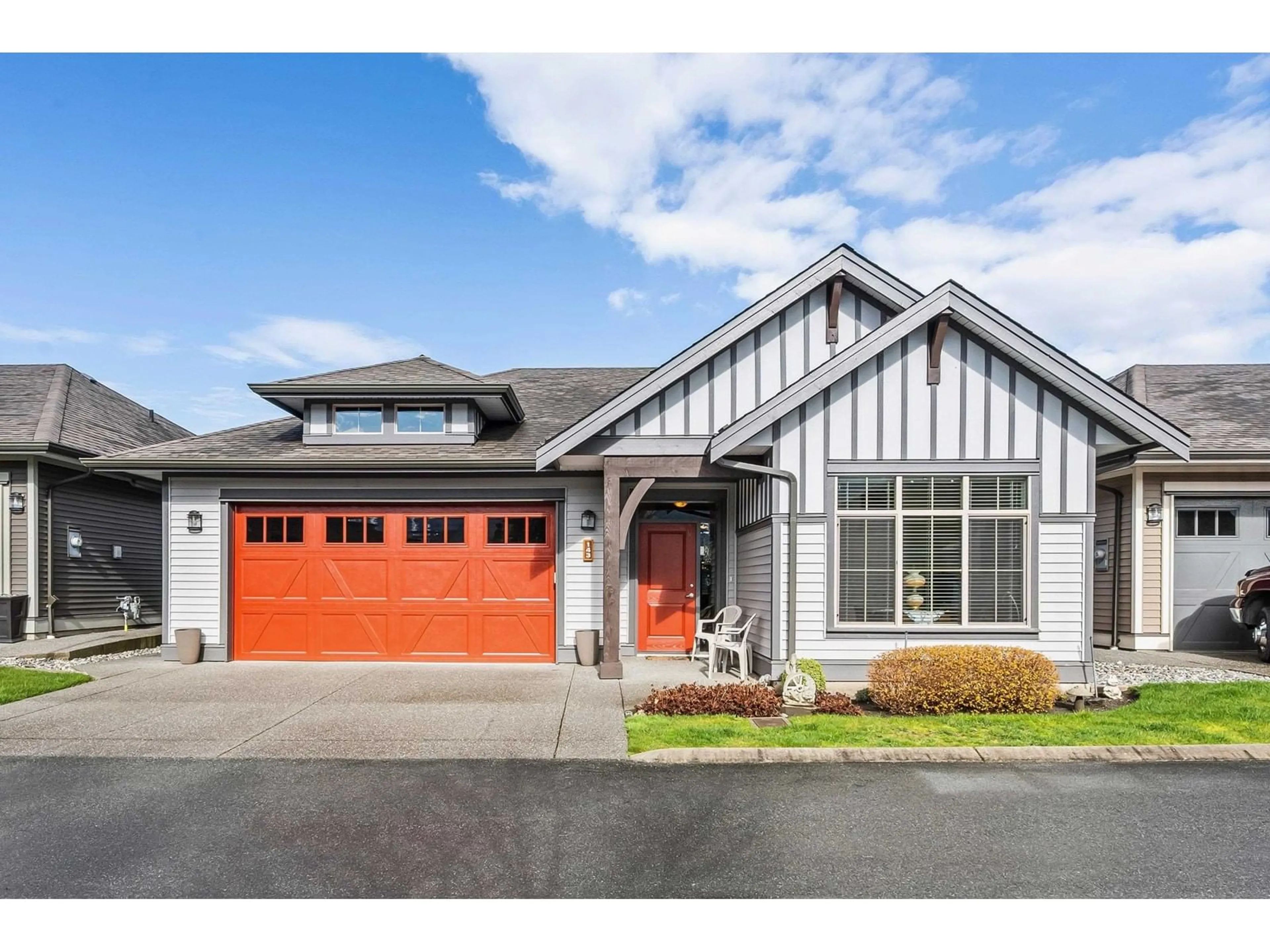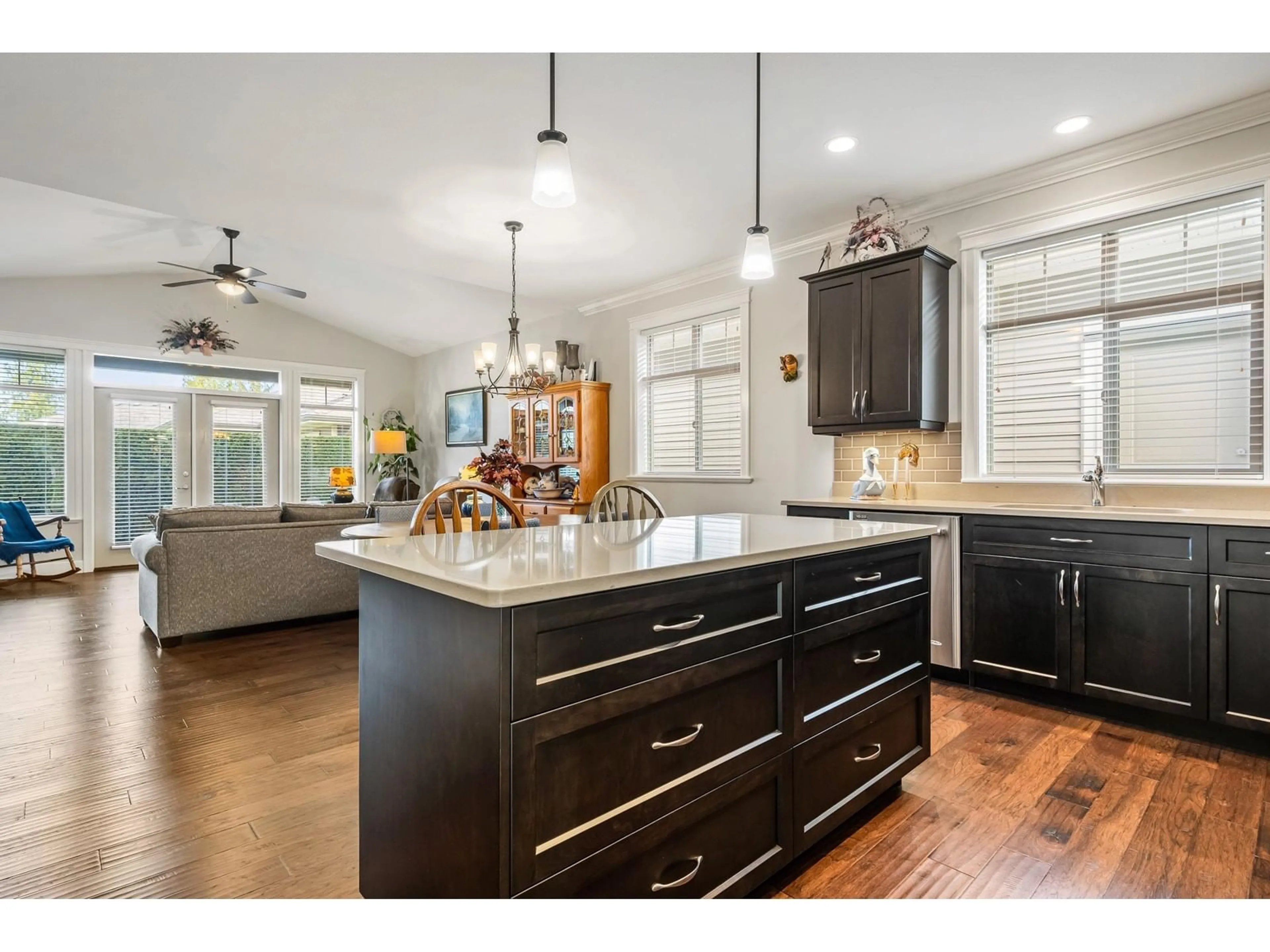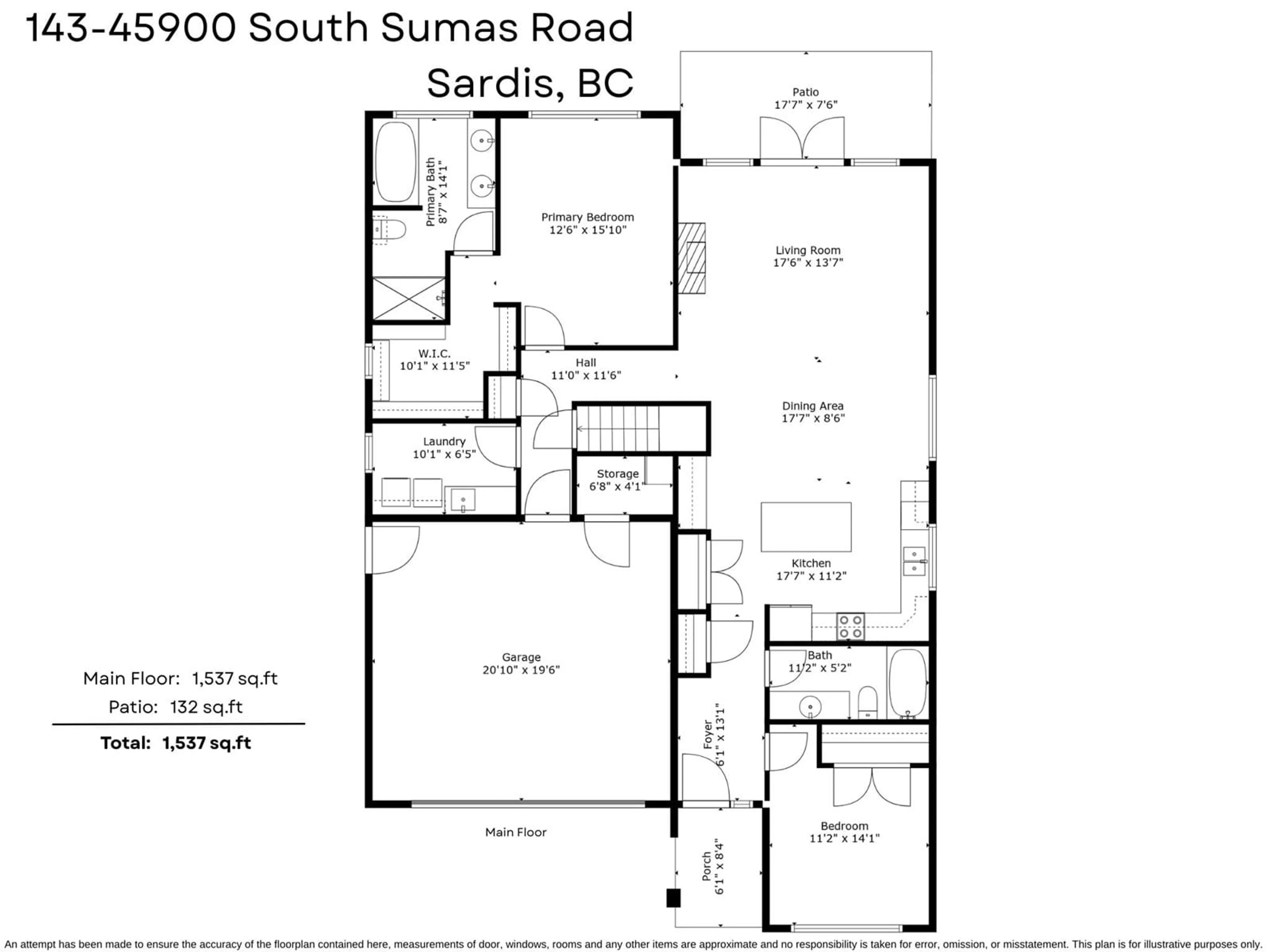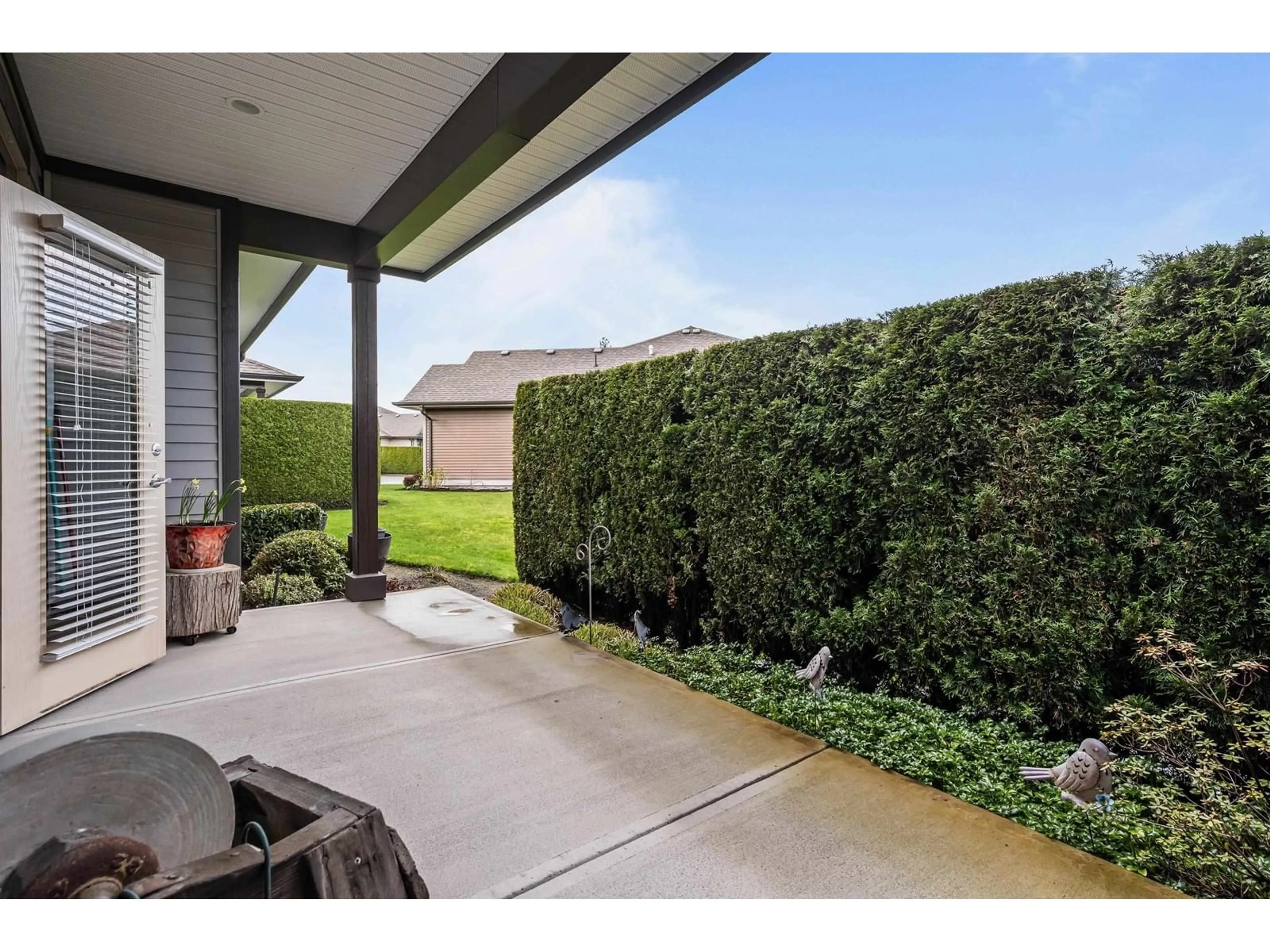143 45900 SOUTH SUMAS ROAD|Sardis South, Chilliwack, British Columbia V2R0S9
Contact us about this property
Highlights
Estimated ValueThis is the price Wahi expects this property to sell for.
The calculation is powered by our Instant Home Value Estimate, which uses current market and property price trends to estimate your home’s value with a 90% accuracy rate.Not available
Price/Sqft$481/sqft
Est. Mortgage$3,178/mo
Tax Amount ()-
Days On Market3 days
Description
Another STUNNING rancher in the HIGHLY sought-after Evergreens @ Ensley 45+ gated community! This 2 bed, 2 bath home boasts 1,537 sq.ft w/TONS of large windows allowing AMPLE natural light throughout. The OPEN CONCEPT main living space features a GENEROUS kitchen island, dark brown cabinets, quartz countertops, S/S appliances & OTR microwave - seamlessly flowing into the BRIGHT living & dining area w/brick-faced f/p & covered patio w/privacy hedge! The MASSIVE primary suite is highlighted by a 5pc ensuite w/dual vanity, soaker tub, glass shower & FULL W.I.C.! Some more notable features are the REAL hardwood floors, A/C, built-in vacuum, DBL car garage w/rear storage & standup freezer, making this an IDEAL choice for those looking to downsize while retaining all comforts. Don't miss out! * PREC - Personal Real Estate Corporation (id:39198)
Upcoming Open House
Property Details
Interior
Features
Main level Floor
Foyer
6 ft ,1 in x 13 ft ,1 inBedroom 2
11 ft ,2 in x 14 ft ,1 inKitchen
17 ft ,7 in x 11 ft ,2 inDining room
17 ft ,7 in x 8 ft ,6 inExterior
Features
Property History
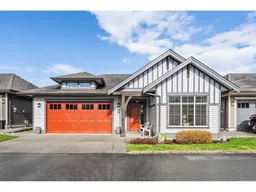 40
40
