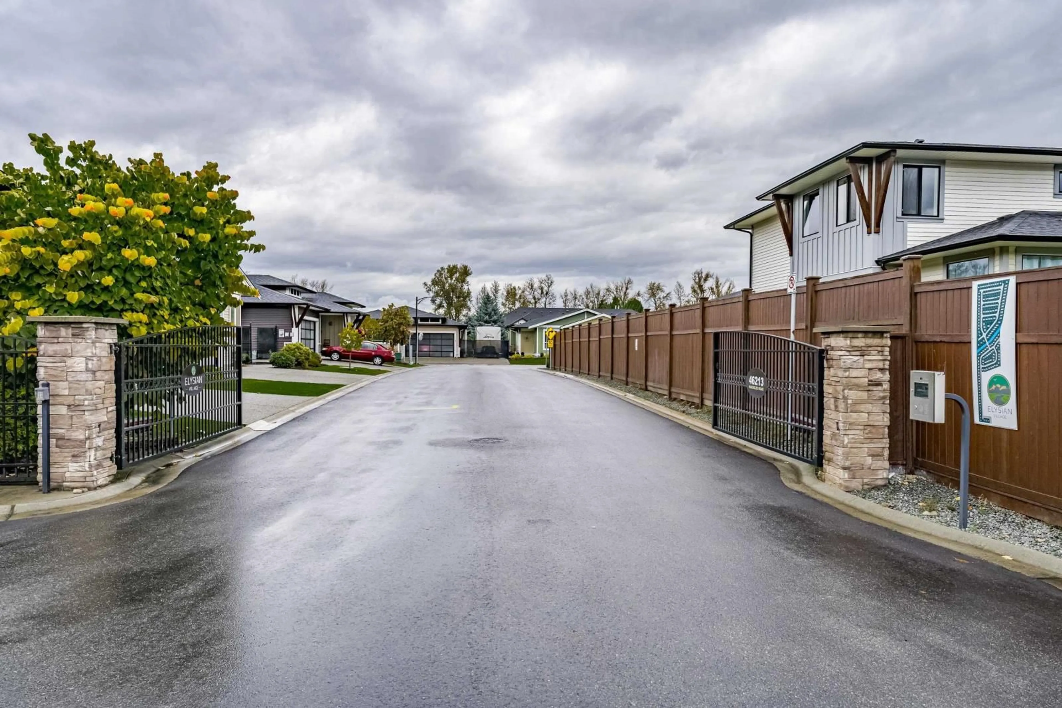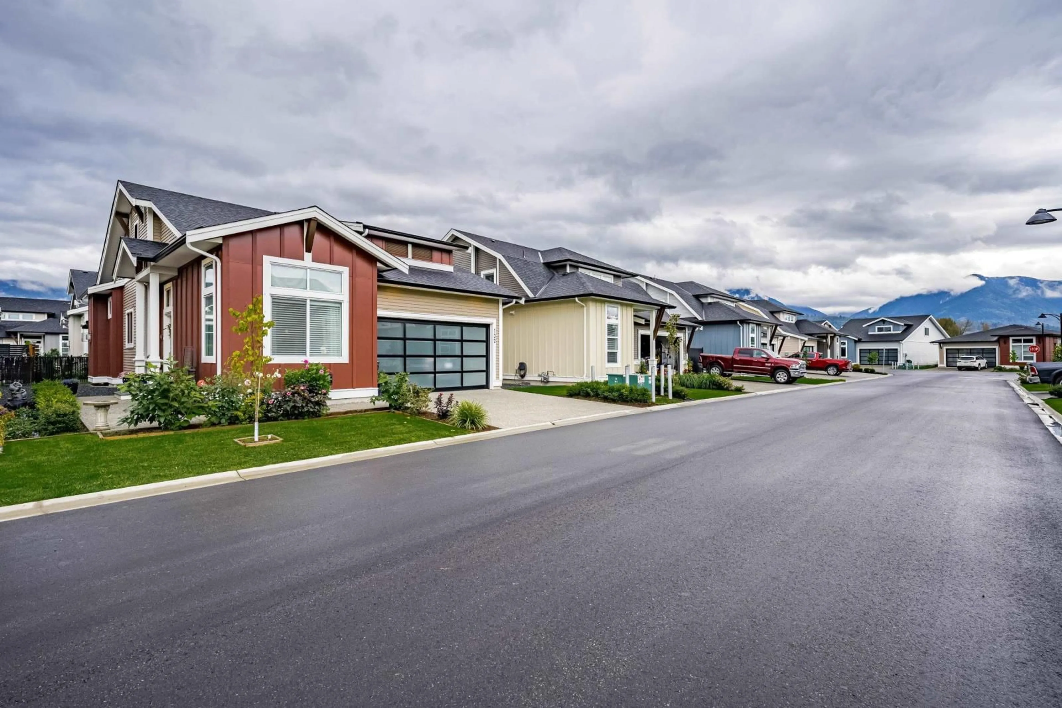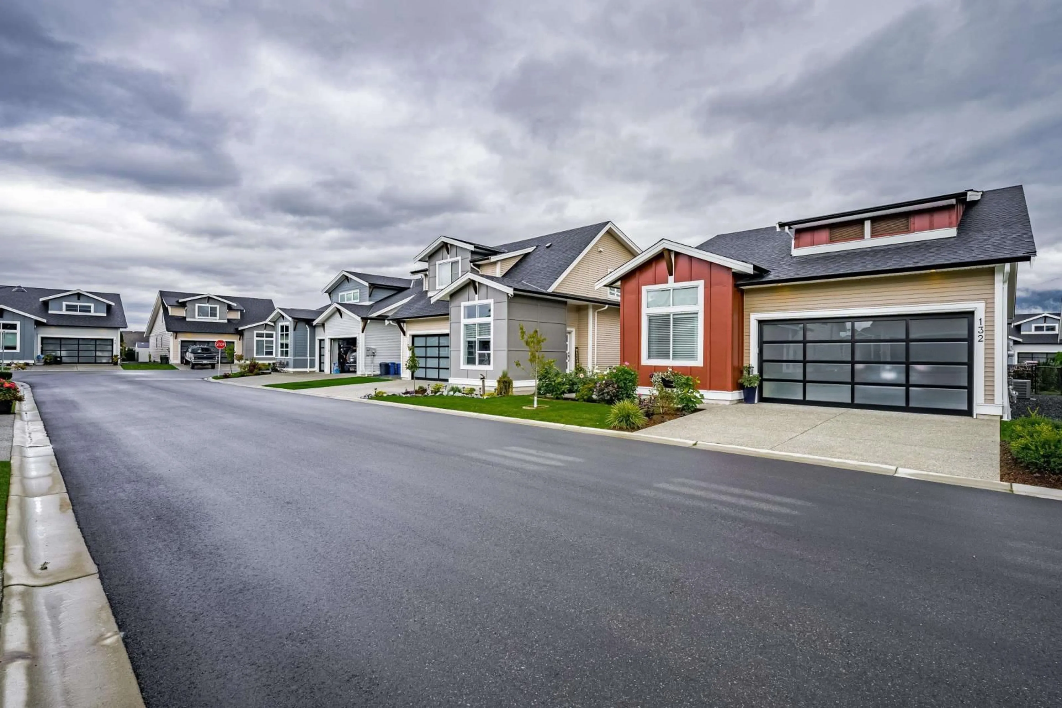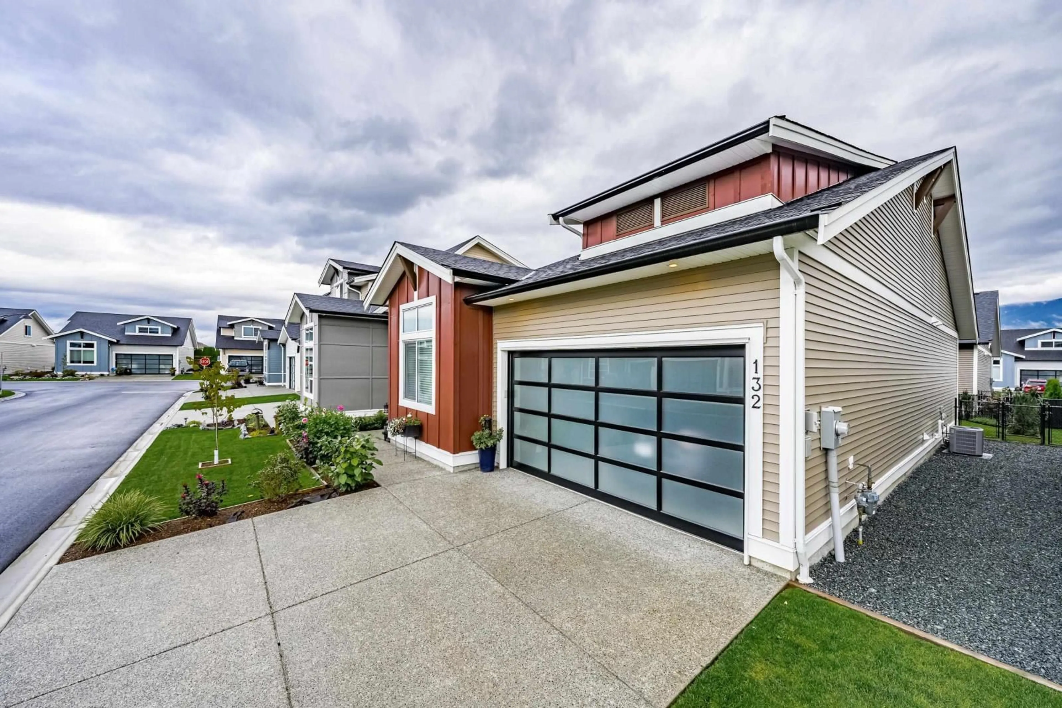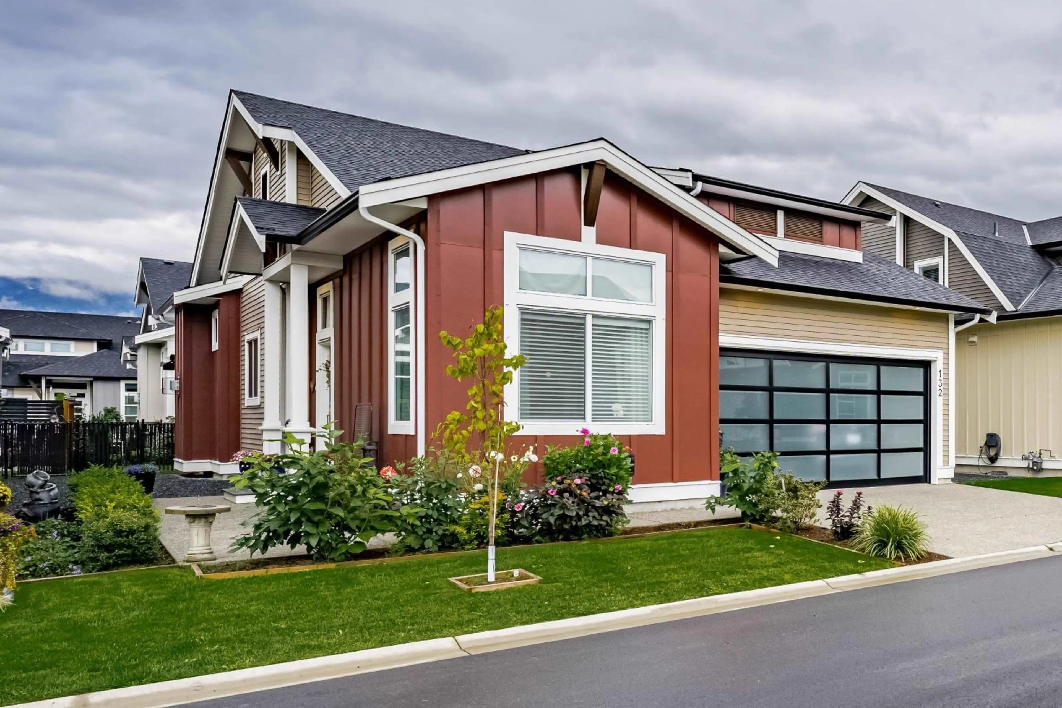
132 - 46213 HAKWELES ROAD, Chilliwack, British Columbia V4Z0C6
Contact us about this property
Highlights
Estimated ValueThis is the price Wahi expects this property to sell for.
The calculation is powered by our Instant Home Value Estimate, which uses current market and property price trends to estimate your home’s value with a 90% accuracy rate.Not available
Price/Sqft$524/sqft
Est. Mortgage$3,221/mo
Tax Amount (2024)$3,597/yr
Days On Market214 days
Description
EXQUISITE 2 BED, 2 BATH Rancher in Desirable GATED Elysian Village! Get ready to be captivated by high-end finishes as you enter this beautiful home. The gourmet kitchen boasts a gas range, stylish tile backsplash, quartz countertops, SS appliances, & spacious island perfect for entertaining guests! Inviting vaulted living room features cozy gas fireplace & french doors that lead to private patio equipped w/natural gas BBQ hookup allowing for the perfect relaxation or get together. Primary bedroom is a true retreat, complete w/walk in closet & luxurious ensuite featuring dual vanities & walk-in shower. Generous laundry room w/sink & built in cabinets adds to the convenience! Additional highlights include central A/C & double garage with frosted glass doors. SHINES LIKE A SHOW HOME! (id:39198)
Property Details
Interior
Features
Main level Floor
Kitchen
15 x 9.1Dining room
12 x 9.1Bedroom 2
14.6 x 11Laundry room
10 x 8Property History
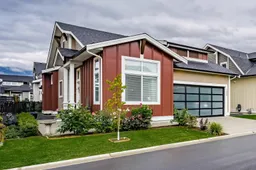 40
40
