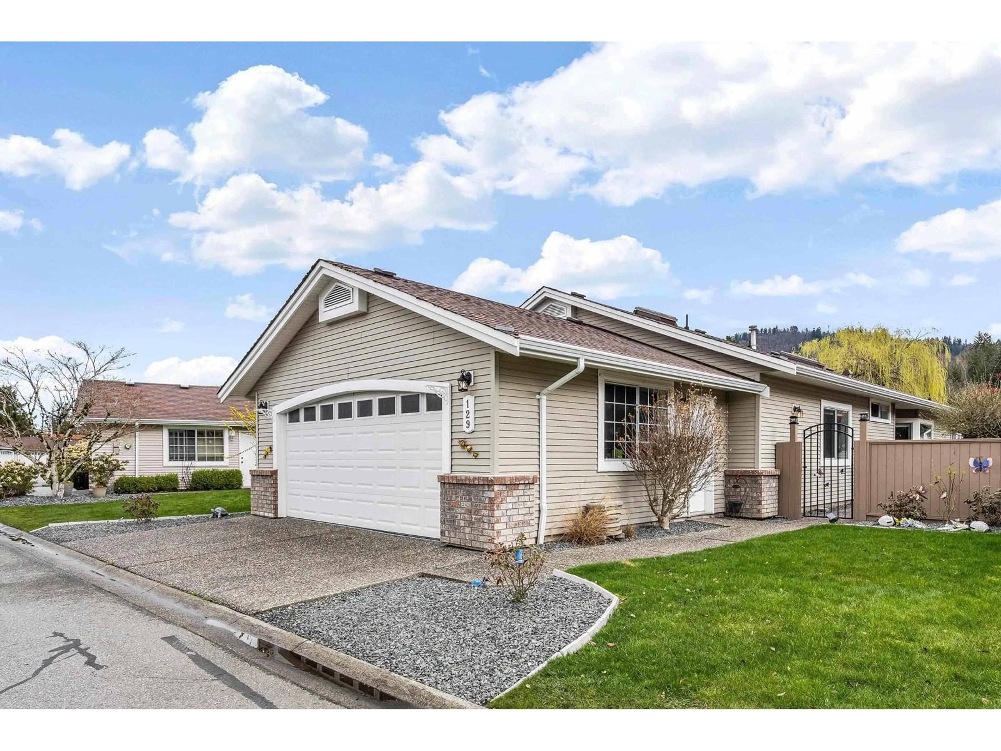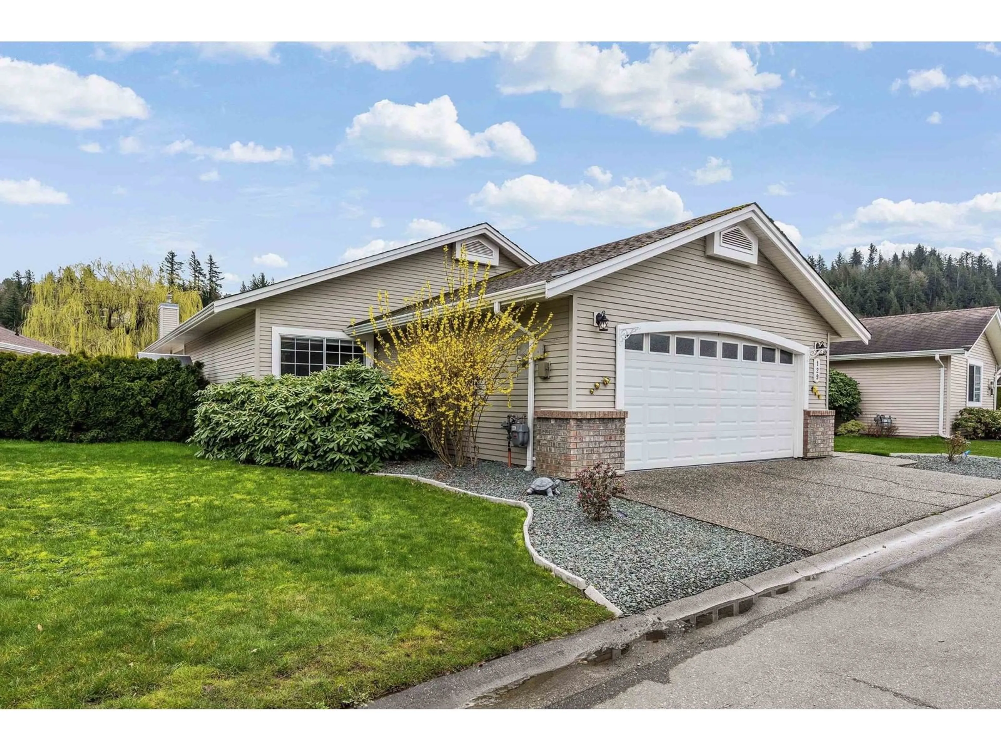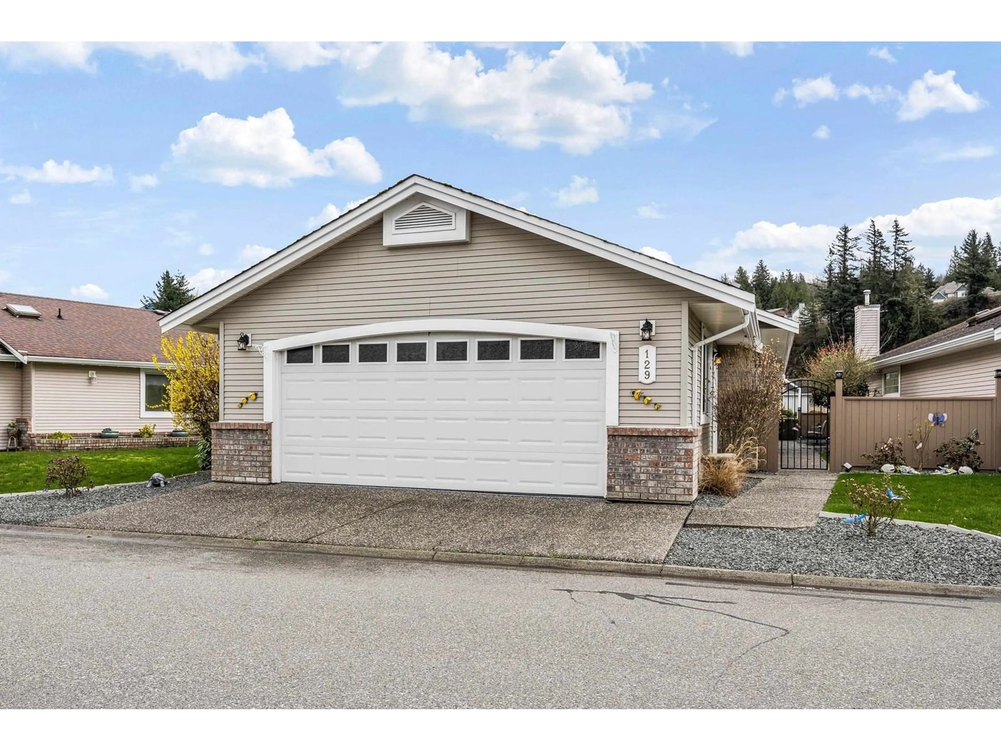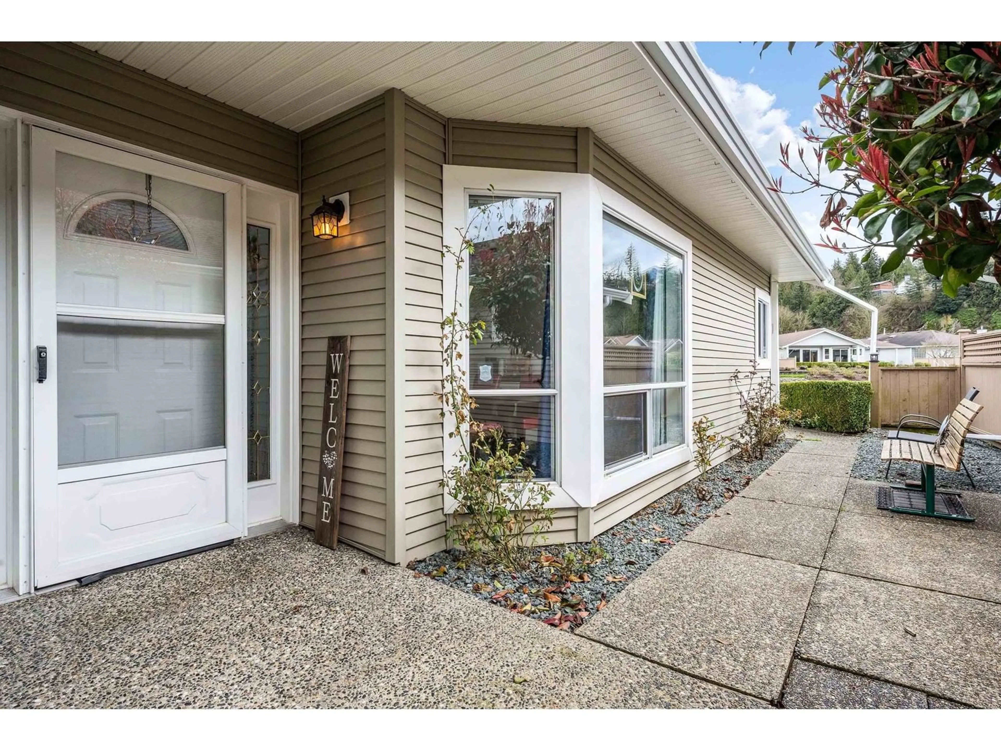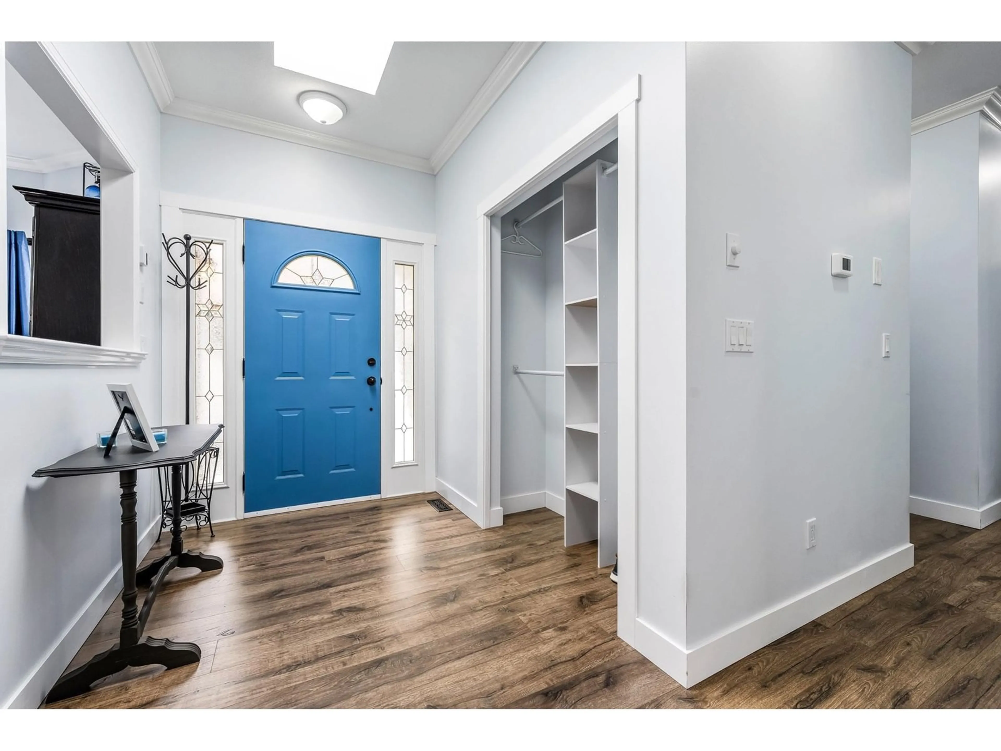129 6001 PROMONTORY ROAD|Sardis South, Chilliwack, British Columbia V2R3E3
Contact us about this property
Highlights
Estimated ValueThis is the price Wahi expects this property to sell for.
The calculation is powered by our Instant Home Value Estimate, which uses current market and property price trends to estimate your home’s value with a 90% accuracy rate.Not available
Price/Sqft$364/sqft
Est. Mortgage$3,006/mo
Tax Amount ()-
Days On Market5 days
Description
RARE location backing the pond in this HIGHLY DESIRED complex. This 2-bed, 2-bath + DEN rancher offers STUNNING views & ABUNDANT natural light, showcasing all its enhancements! This FULLY RENOVATED HOME boasts an open concept kitchen featuring new white cabinets, new SS appliances & gorgeous Quartz Counters w/access to the patio & side yard "” imagine dining in this BEAUTIFUL outdoor space! The SPACIOUS living room w/vaulted ceiling is anchored by the new NG Fireplace & Stone Work. The den is IDEAL for an office & features the new flooring, paint & blinds found throughout the home. The Primary BR includes a fully renovated 5-Piece Ensuite. The Family Bath is upgraded too as well as a new Laundry Pair! Plus enjoy the OVERSIZED DBL GARAGE with new Epoxy Floor! Don't miss out - BOOK NOW!! (id:39198)
Property Details
Interior
Features
Main level Floor
Foyer
6 ft x 11 ft ,4 inDining room
12 ft ,1 in x 18 ft ,5 inKitchen
14 ft ,2 in x 16 ft ,8 inLiving room
19 ft ,8 in x 14 ft ,3 inExterior
Parking
Garage spaces 2
Garage type Garage
Other parking spaces 0
Total parking spaces 2
Property History
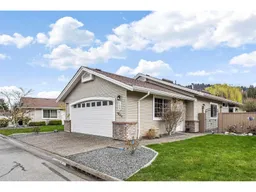 35
35
