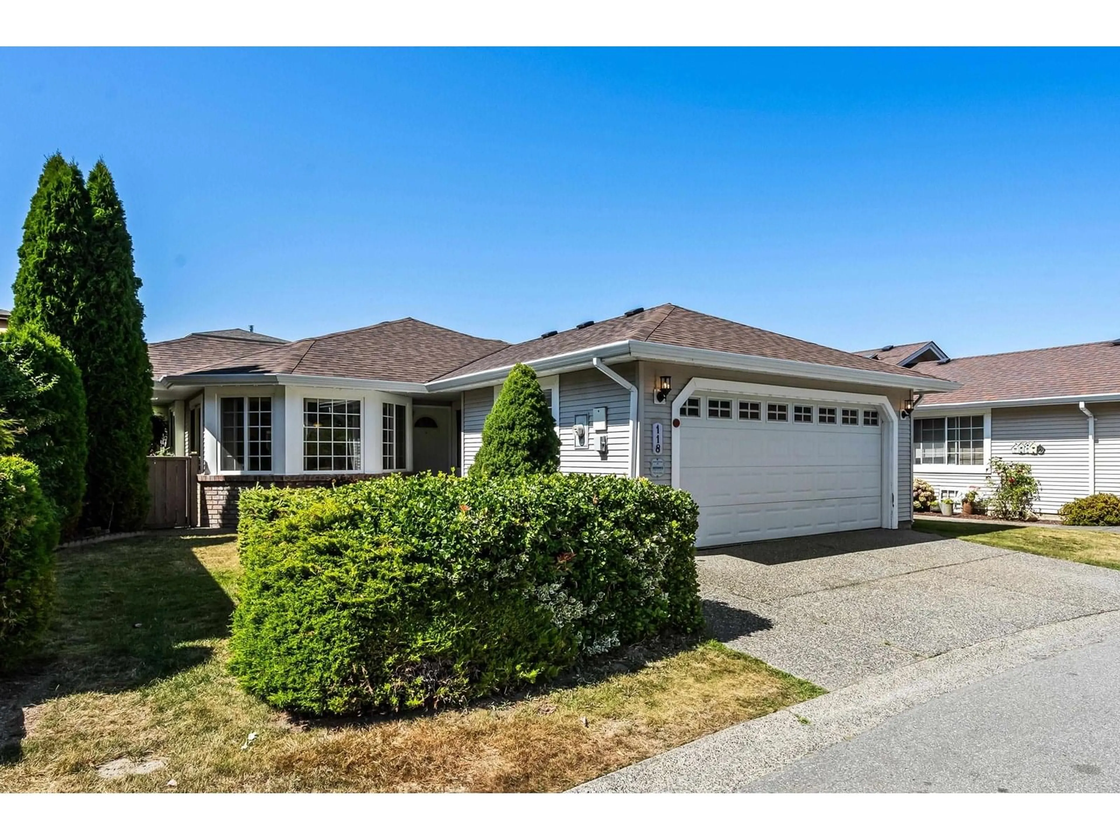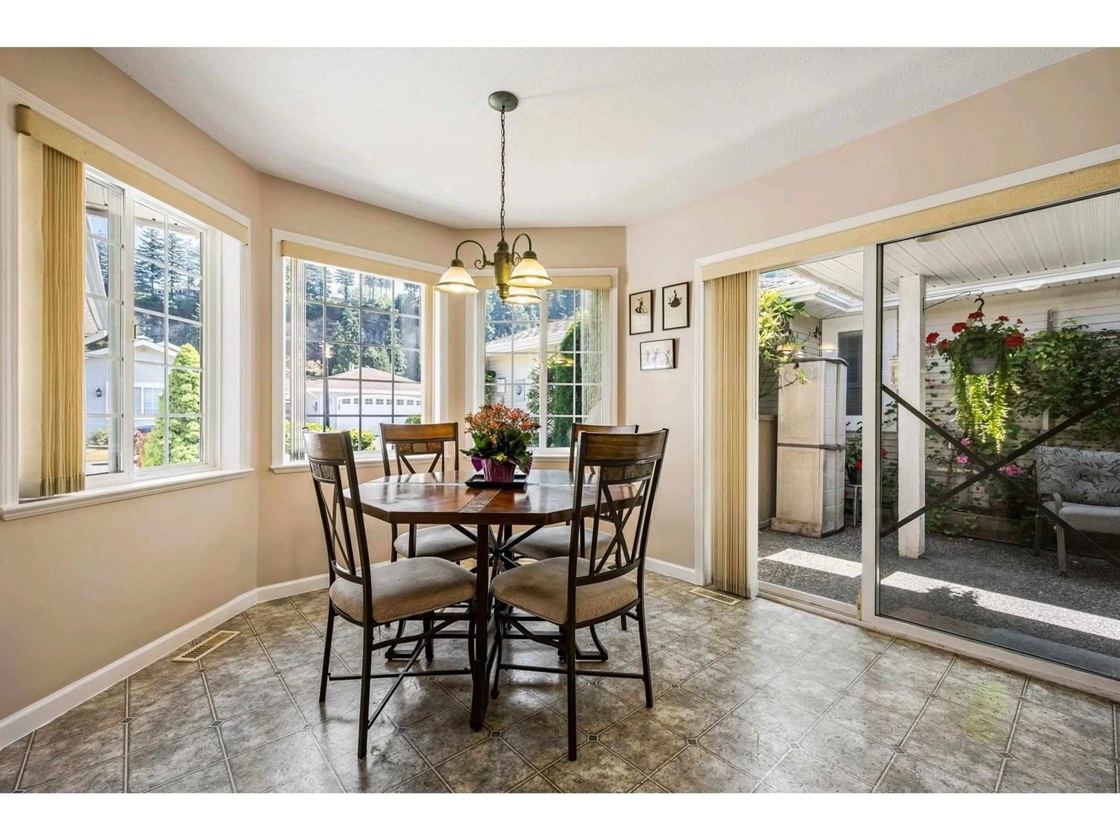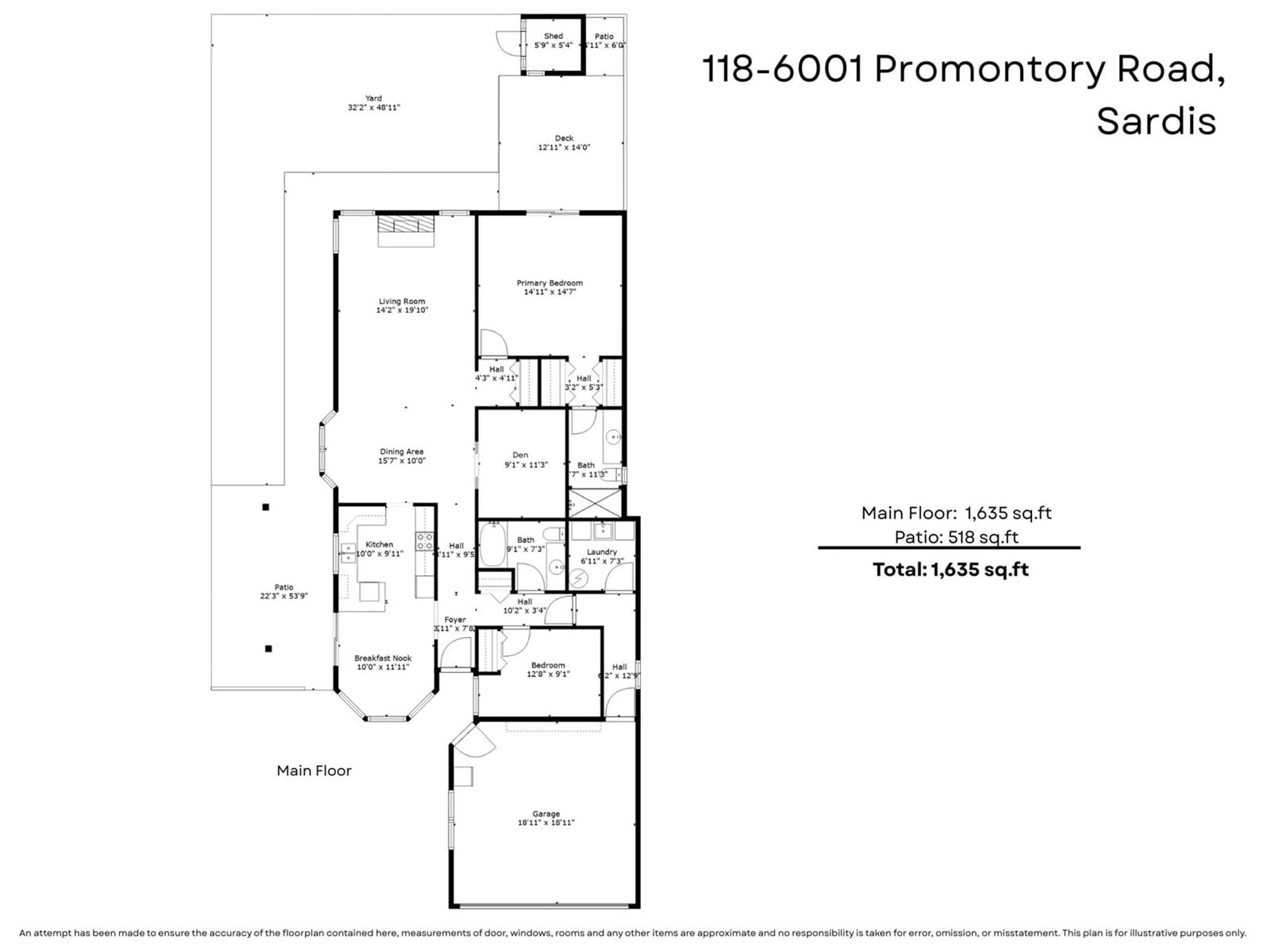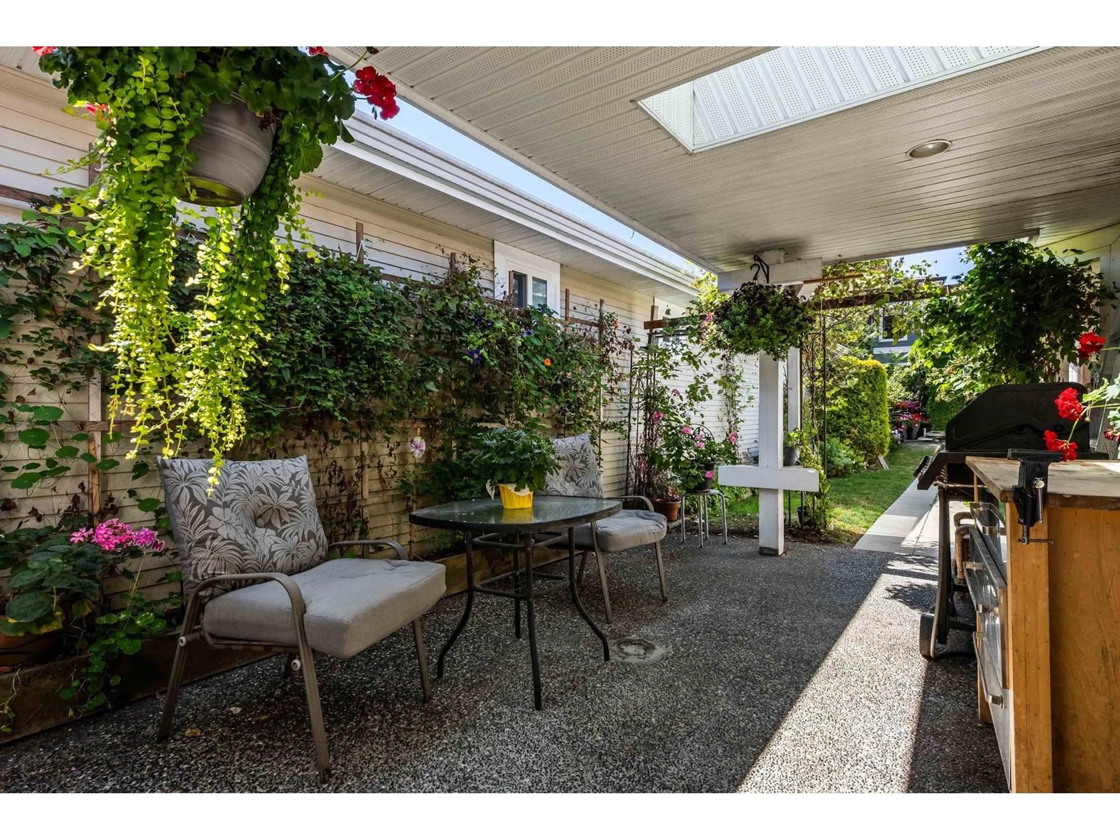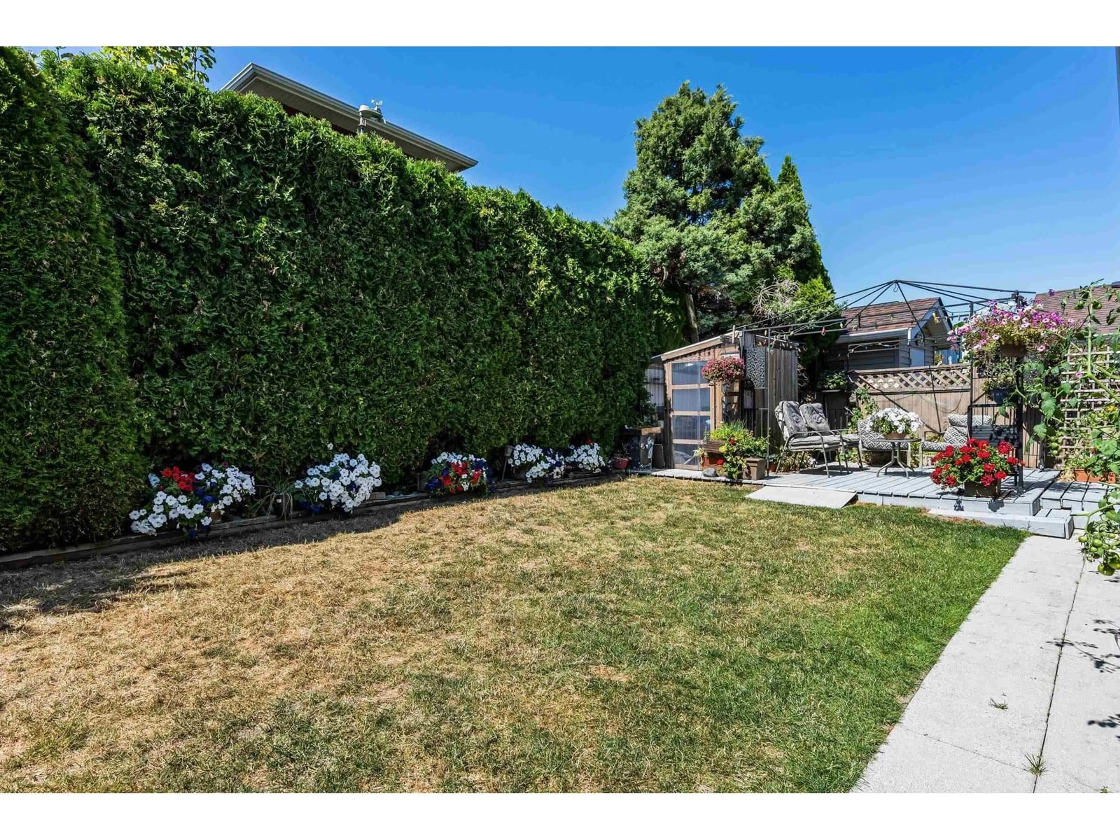118 - 6001 PROMONTORY ROAD, Chilliwack, British Columbia V2R3E3
Contact us about this property
Highlights
Estimated valueThis is the price Wahi expects this property to sell for.
The calculation is powered by our Instant Home Value Estimate, which uses current market and property price trends to estimate your home’s value with a 90% accuracy rate.Not available
Price/Sqft$415/sqft
Monthly cost
Open Calculator
Description
WARM & INVITING 2 bed, 2 bath + den rancher in the friendly 45+ Promontory Lake Estates! Enjoy the BRIGHT kitchen & sunny eating nook with easy access to the charming covered patio"”PERFECT for relaxing mornings. The open dining area with bay window flows into the cozy living room with a gas fireplace, creating a welcoming space filled with natural light. The SPACIOUS primary bedroom features a 3-pc ensuite with walk-in shower & patio access. A second comfortable bedroom & 4-pc bath are a great addition for guests. Brand new roof and 3-yr old HWT. The backyard offers a LOVELY garden, sun deck & covered patio"”IDEAL for quiet afternoons OR casual entertaining! Don't miss out"”book your viewing today! * PREC - Personal Real Estate Corporation (id:39198)
Property Details
Interior
Features
Main level Floor
Foyer
3.9 x 7.8Eating area
10 x 11.1Kitchen
10 x 9.1Dining room
15.5 x 10Property History
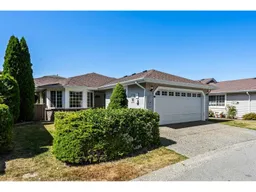 39
39
