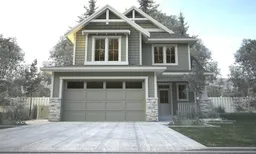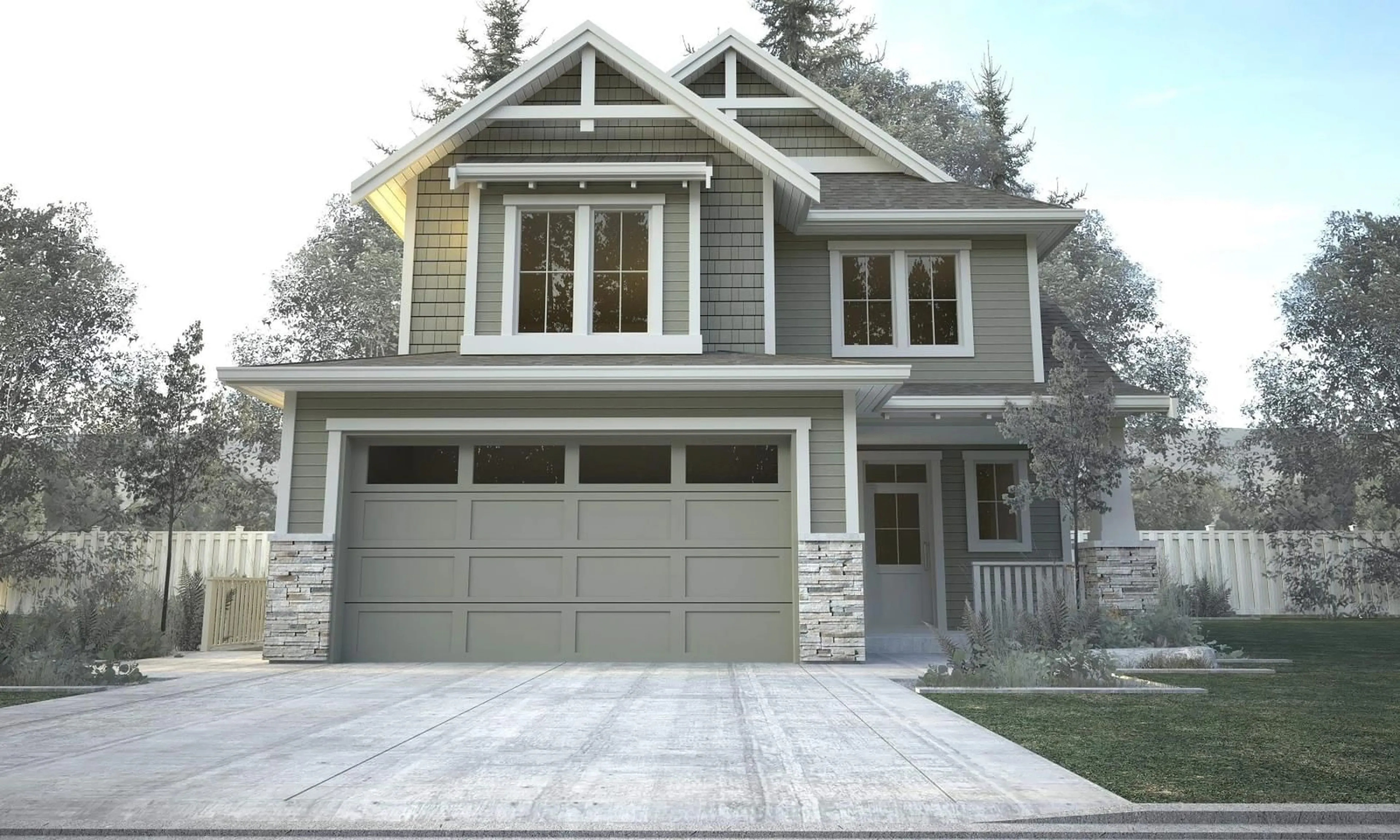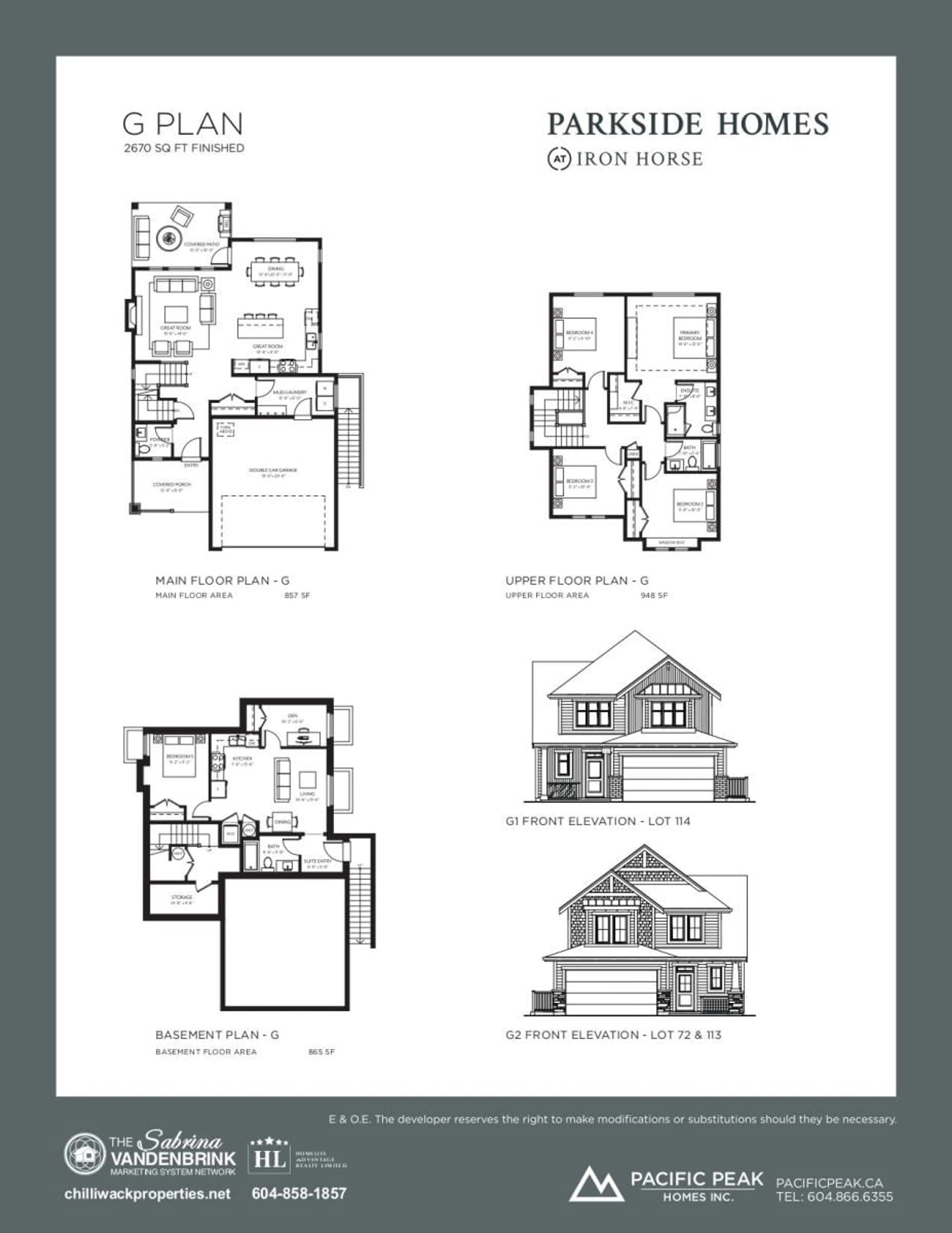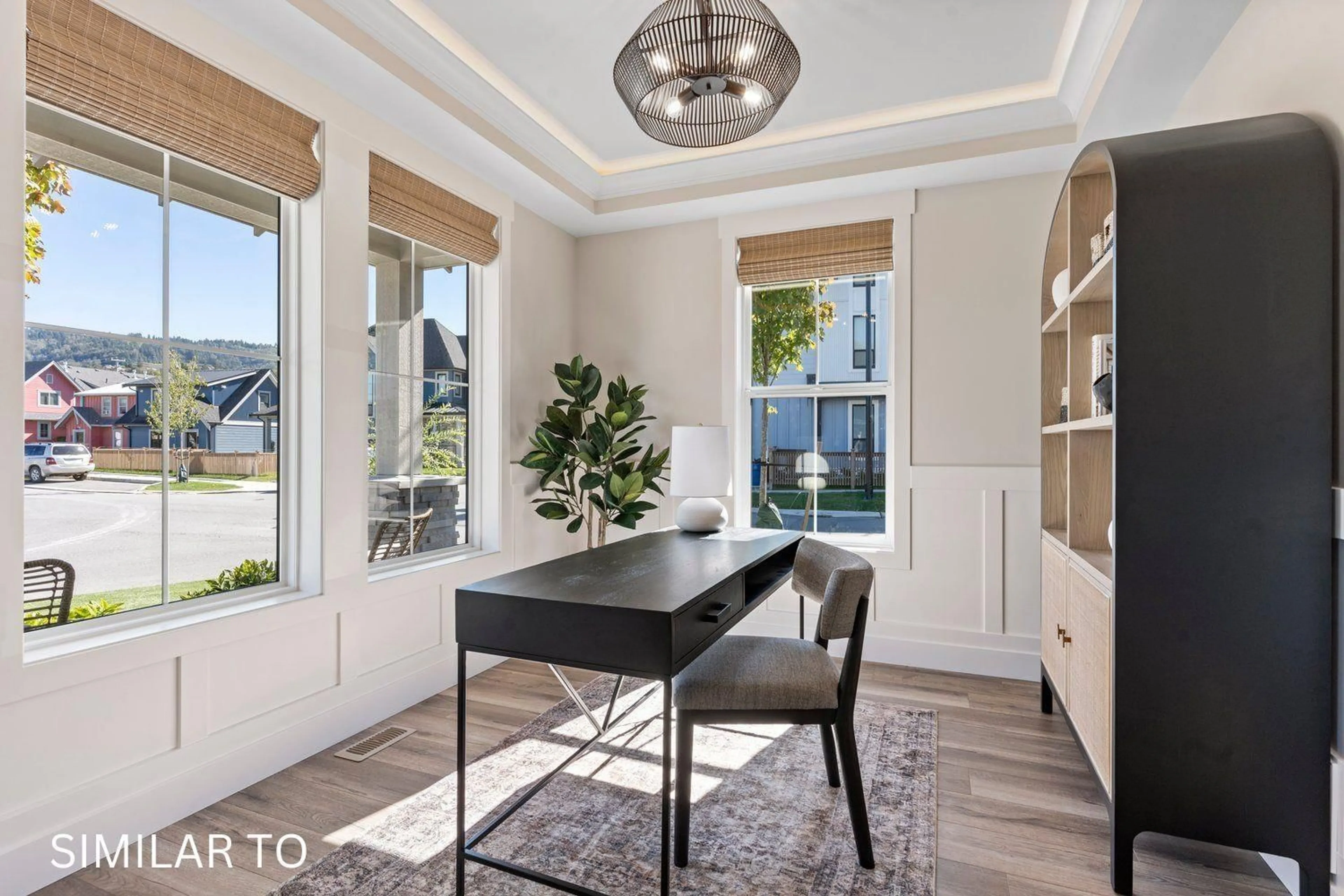113 - 46211 PROMONTORY ROAD, Chilliwack, British Columbia V2R6E4
Contact us about this property
Highlights
Estimated ValueThis is the price Wahi expects this property to sell for.
The calculation is powered by our Instant Home Value Estimate, which uses current market and property price trends to estimate your home’s value with a 90% accuracy rate.Not available
Price/Sqft$430/sqft
Est. Mortgage$4,938/mo
Tax Amount (2024)-
Days On Market85 days
Description
PRICE INCLUDES GST! ! ! Now selling Parkside Homes at Iron Horse designed by award winning Su Casa Design & built by Pacific Peak Homes. You'll appreciate the attention to detail throughout this 2670sqft 6 bed/4 bath 2 storey w/ bsmt home that incls a LEGAL 2 bedroom suite! You'll feel right at home as soon as you walk through the door with spacious, bright, open design concepts. Walking distance to amenities, schools, shopping & parks. Choose your perfect lot & plan & we'll customize it for you! Limited lots also have the option for a legal, suited detached Carriage Home. Visit the nicest showhome in Chilliwack at 101-46211 Promontory Rd every Fri-Sun 12-3pm to see what you could own! * PREC - Personal Real Estate Corporation (id:39198)
Property Details
Interior
Features
Main level Floor
Great room
15 x 14Dining room
13.6 x 12Kitchen
13.6 x 9.6Laundry room
12 x 6Property History
 39
39


