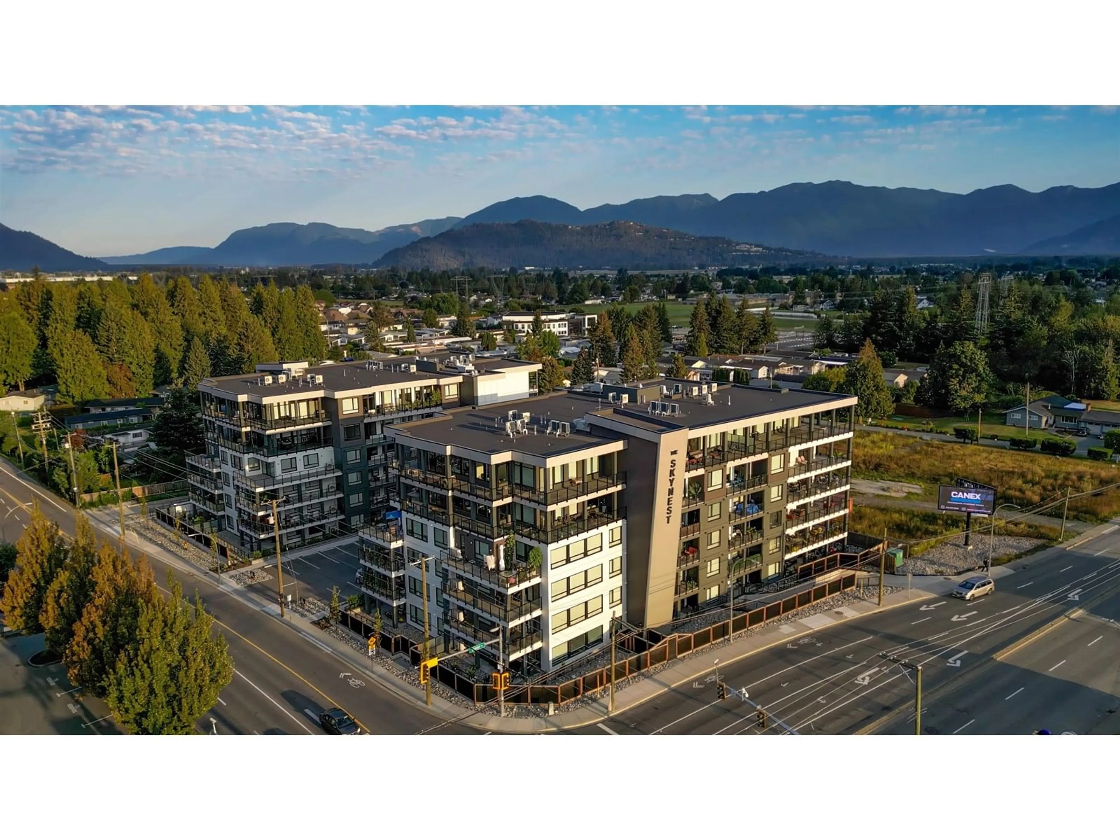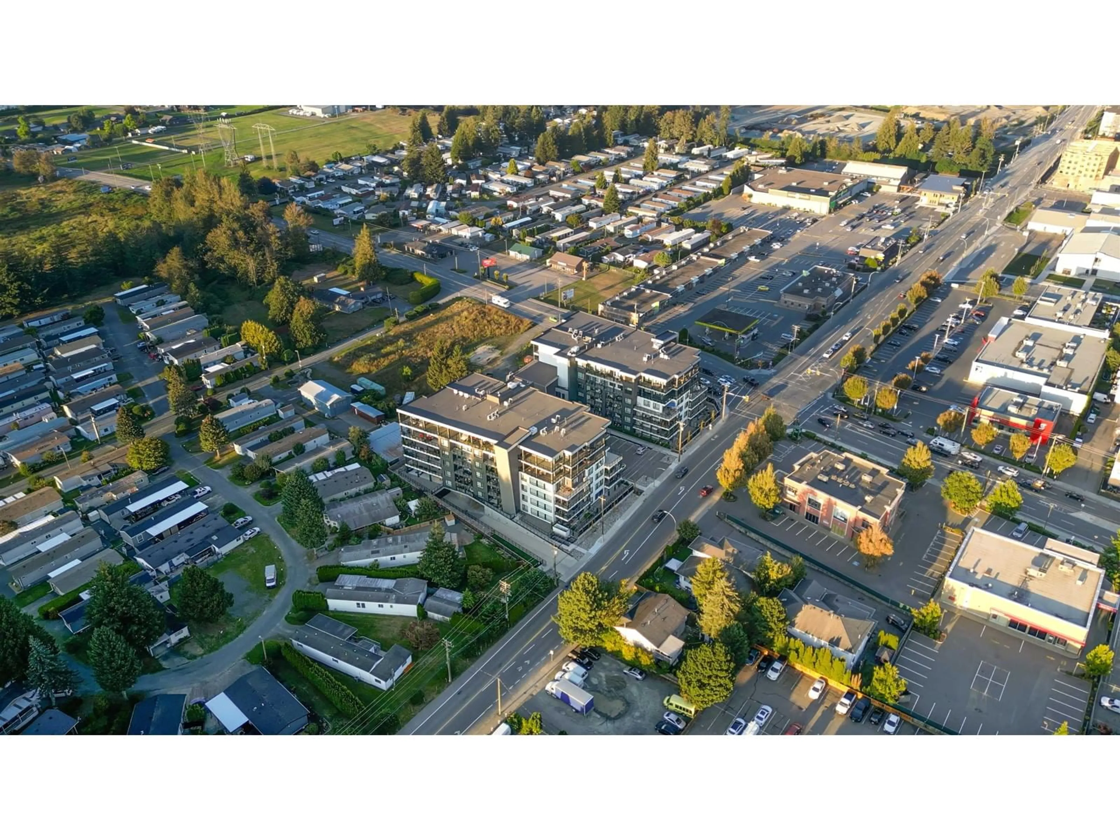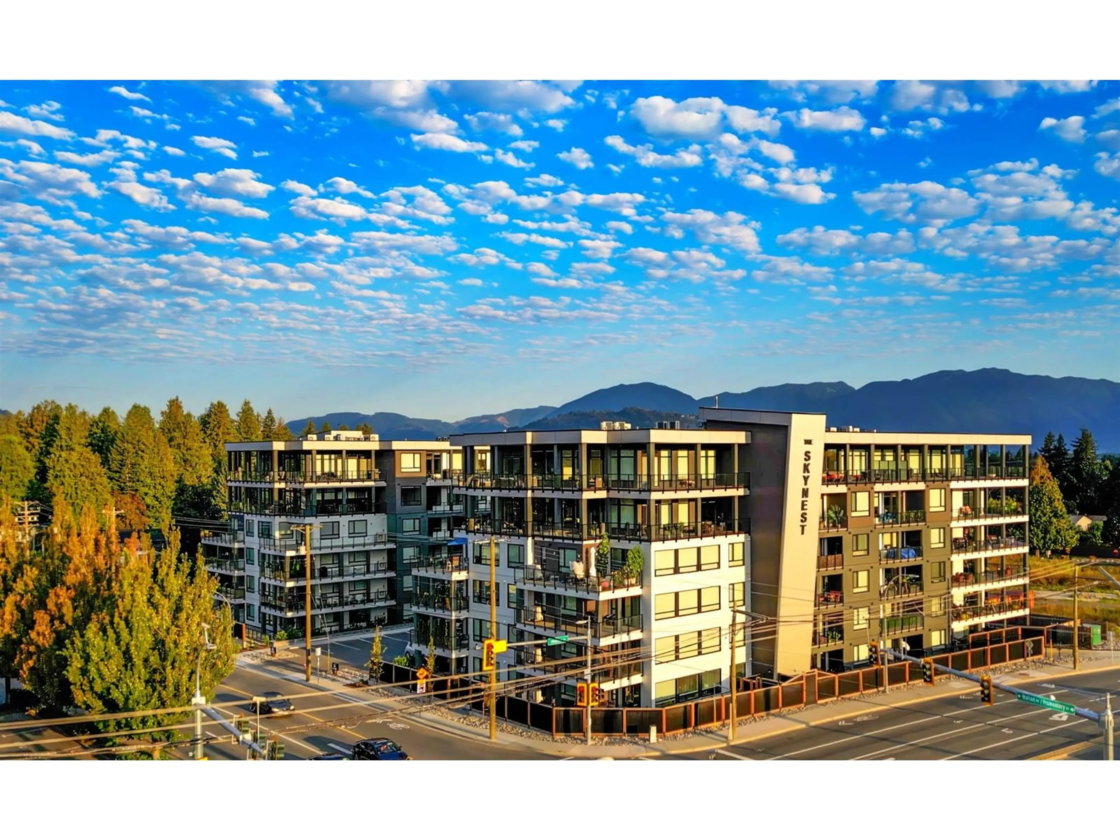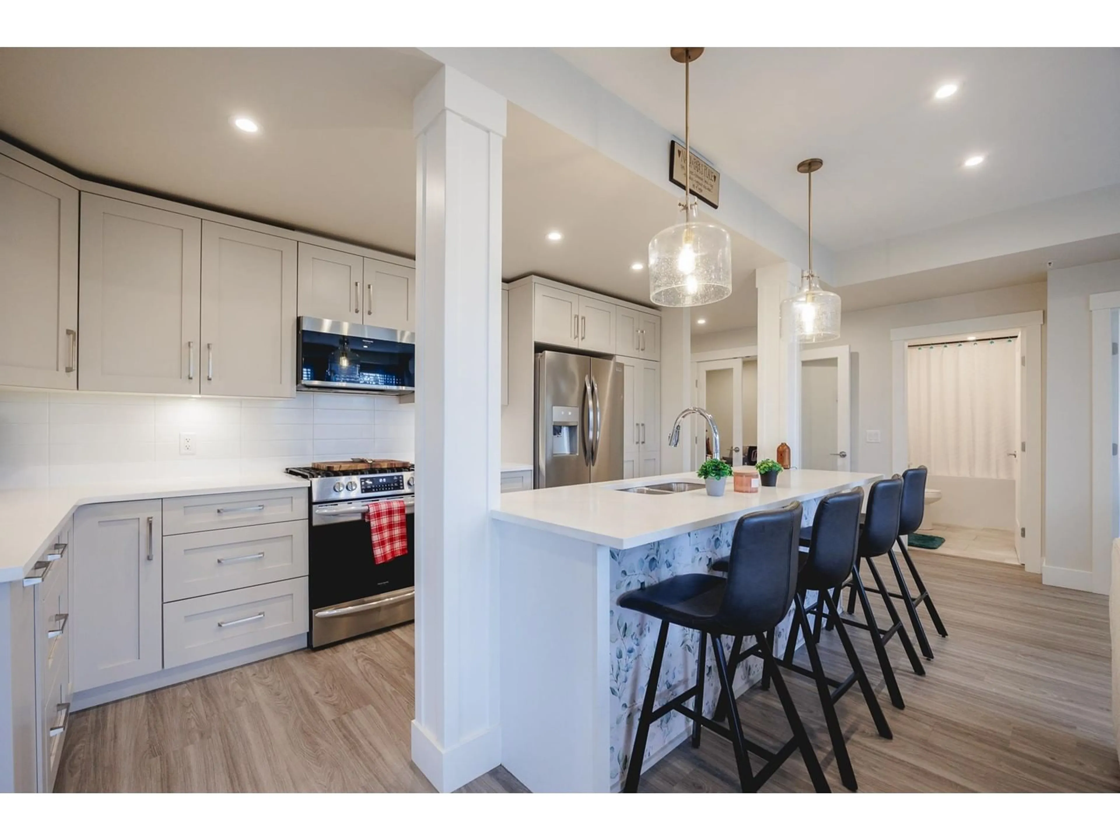107 - 45757 WATSON ROAD, Chilliwack, British Columbia V2R2H1
Contact us about this property
Highlights
Estimated valueThis is the price Wahi expects this property to sell for.
The calculation is powered by our Instant Home Value Estimate, which uses current market and property price trends to estimate your home’s value with a 90% accuracy rate.Not available
Price/Sqft$412/sqft
Monthly cost
Open Calculator
Description
Here's your opportunity to own one of the most sought-after floor plans at Skynest Phase 1!! PLUS, large private YARD for all your outdoor entertaining. Age 45+, built with the retiree lifestyle in mind, offering a luxurious contemporary design and modern amenities for an upscale living experience. This incredible 1551 sq ft condo has it all; 9 ft ceilings with oversized windows & massive 556 sq ft wrap around covered deck, and a fenced yard. Large open interior space, double sided fireplace, Silestone quartz counter tops, upgraded appliances with gas range, French Grey shaker style cabinets, pantry with roll out shelves, vinyl flooring throughout. Condo comes with 2 parking stalls and 2 storage . Clubhouse with roof top patio and guest suites. Skynest is pet friendly with a dog run area. * PREC - Personal Real Estate Corporation (id:39198)
Property Details
Interior
Features
Main level Floor
Primary Bedroom
12 x 11.1Bedroom 2
9.6 x 12.3Other
12 x 4.8Living room
17.1 x 14.5Property History
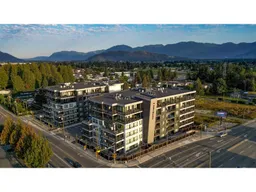 40
40
