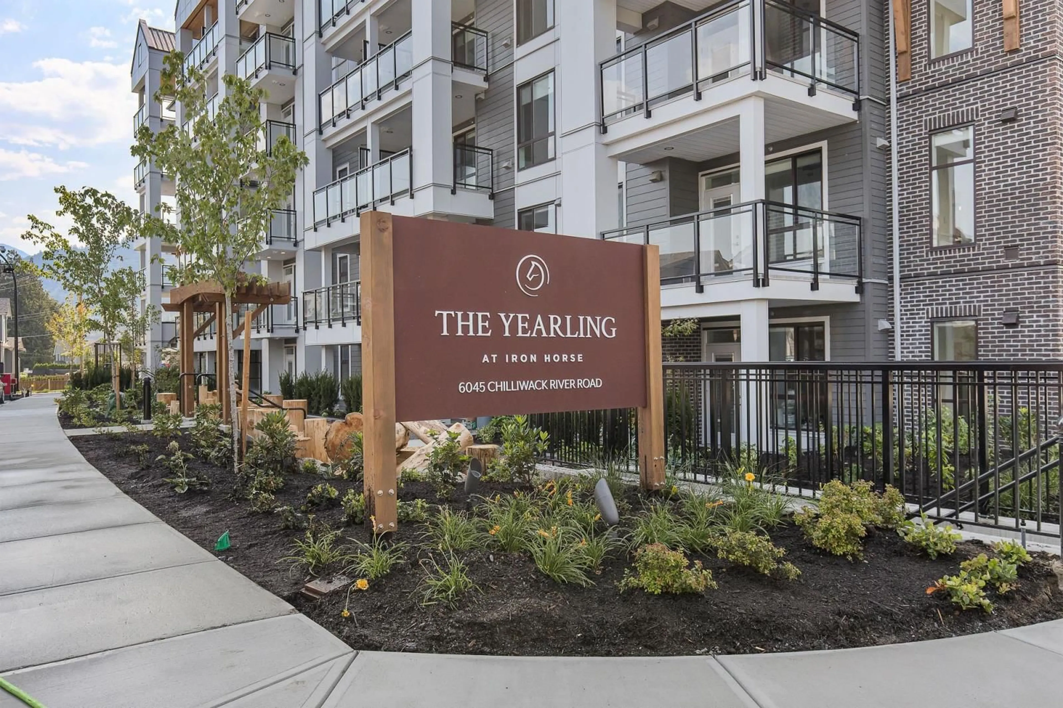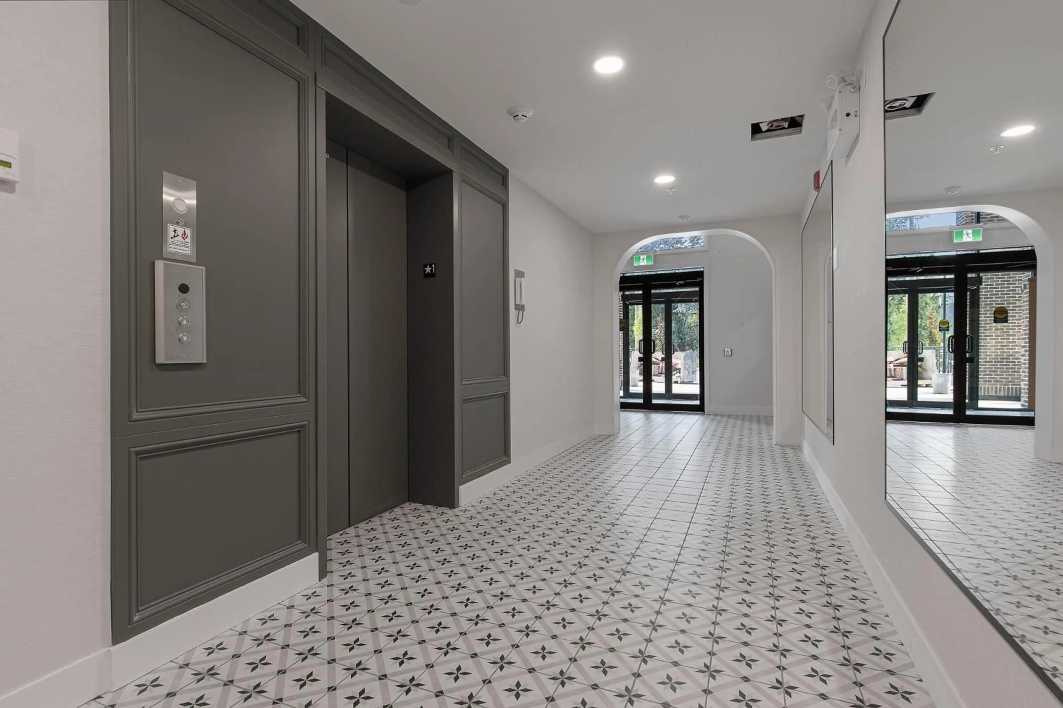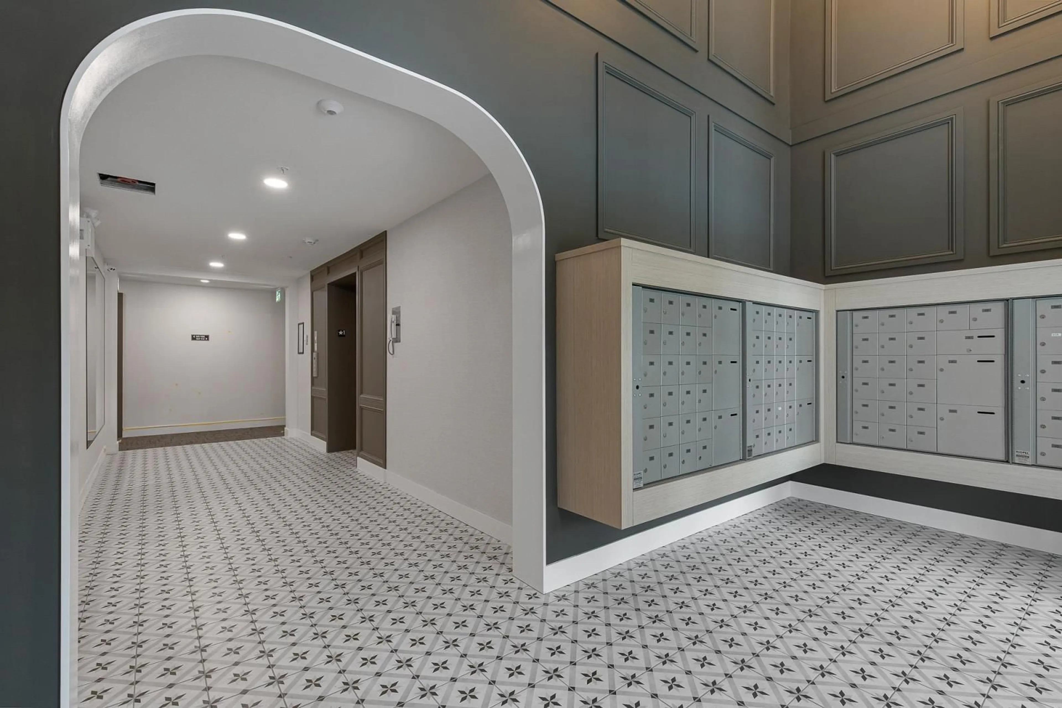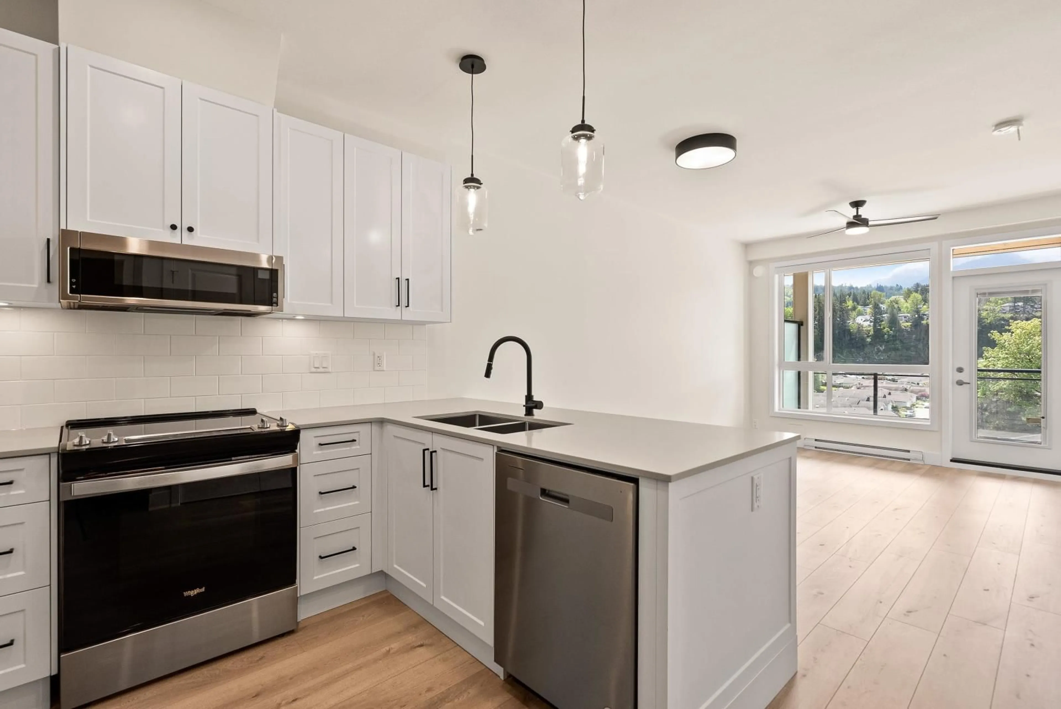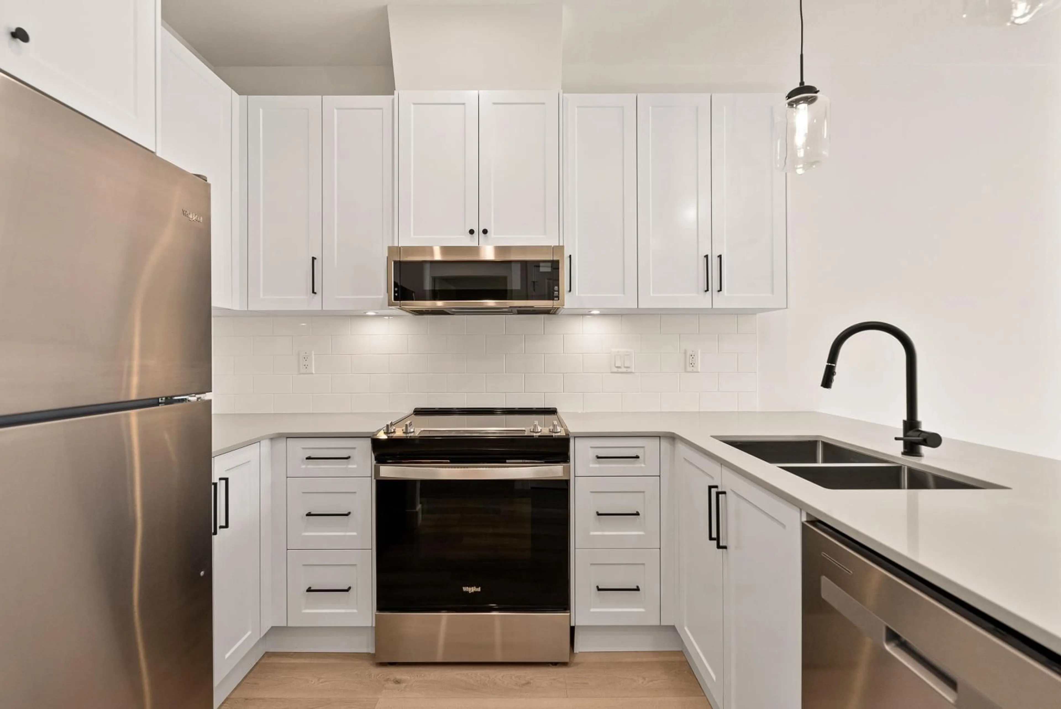106 6045 CHILLIWACK RIVER ROAD|Sardis So, Chilliwack, British Columbia V2R6E5
Contact us about this property
Highlights
Estimated ValueThis is the price Wahi expects this property to sell for.
The calculation is powered by our Instant Home Value Estimate, which uses current market and property price trends to estimate your home’s value with a 90% accuracy rate.Not available
Price/Sqft$603/sqft
Est. Mortgage$1,589/mo
Tax Amount ()-
Days On Market108 days
Description
Nestled in Sardis' charming Iron Horse master-planned community, The Yearling by Diverse Properties cultivates connection and quality. Built by the same developers of Garrison Crossing and River's Edge, with amenities within walking distance or a short drive. A collection of 86 condos with stunning mountain views offering studio, one bedroom and two bedroom homes. Homes feature modern farmhouse style with exterior features of brick and metal and red framed windows. Interiors are fresh and bright, contemporary with a touch of tradition. Kitchens feature stainless steel appliances and quartz countertops. Whether you choose to live or invest here, a home at The Yearling is a smart choice for today and tomorrow. (id:39198)
Upcoming Open Houses
Property Details
Interior
Features
Main level Floor
Kitchen
11 ft x 7 ftLiving room
15 ft ,6 in x 10 ft ,6 inBedroom 2
11 ft x 9 ftUtility room
10 ft x 6 ft ,8 inProperty History
 16
16
