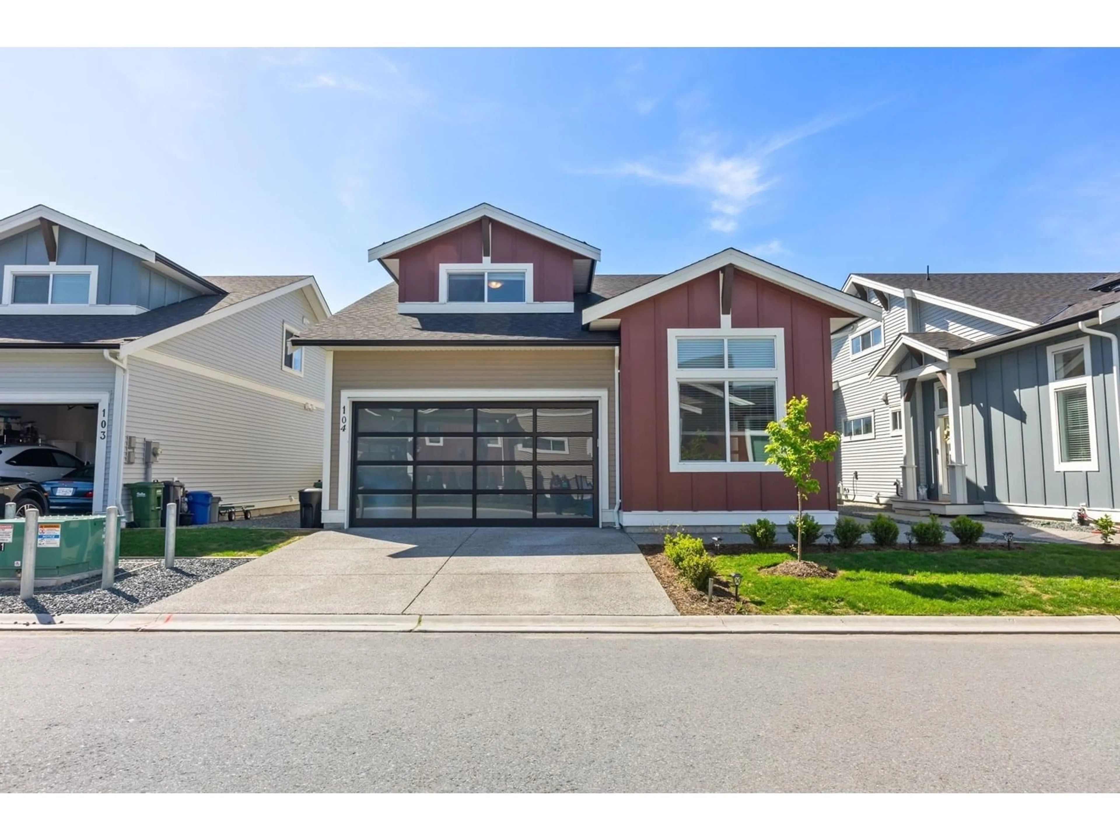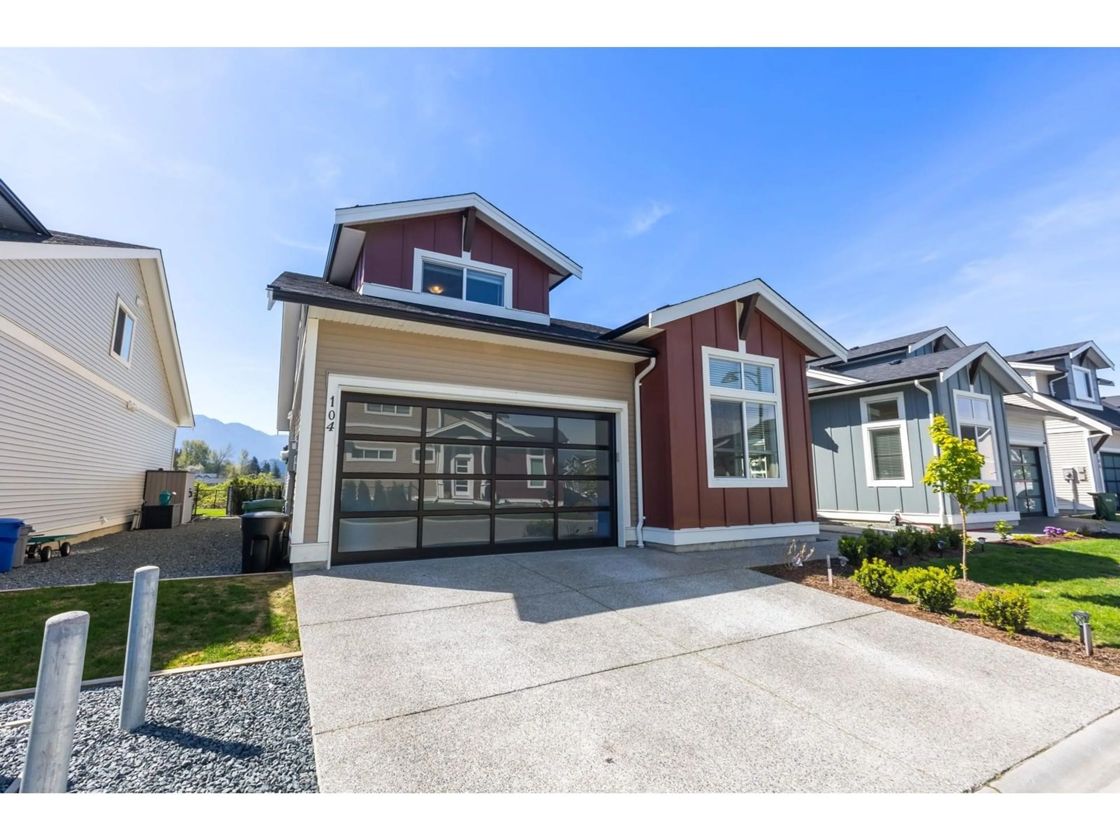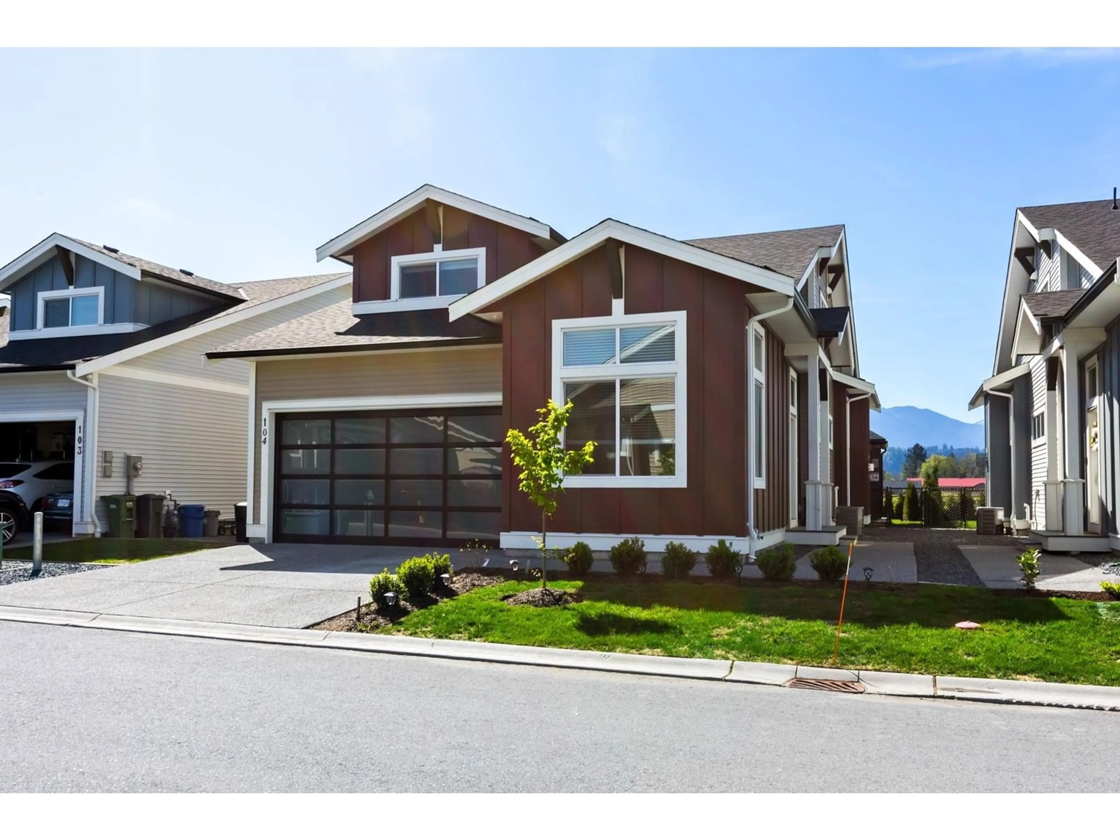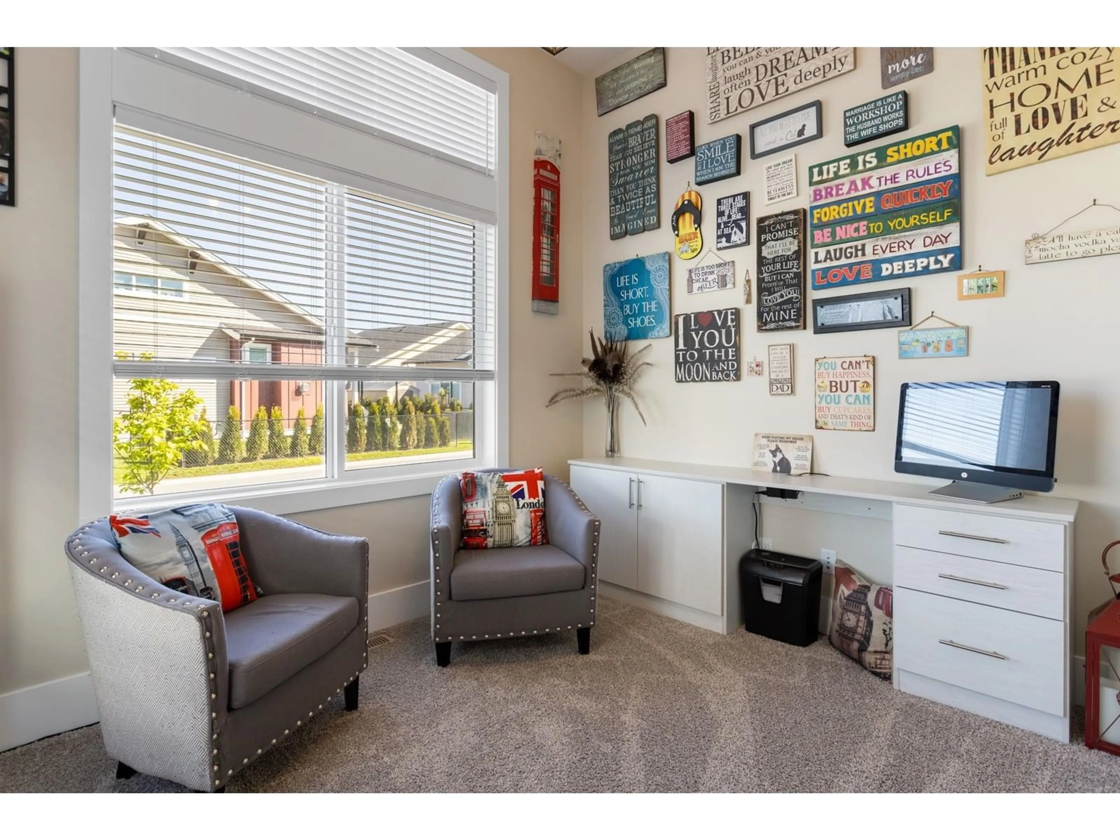104 - 46213 HAKWELES ROAD, Chilliwack, British Columbia V4Z0C6
Contact us about this property
Highlights
Estimated valueThis is the price Wahi expects this property to sell for.
The calculation is powered by our Instant Home Value Estimate, which uses current market and property price trends to estimate your home’s value with a 90% accuracy rate.Not available
Price/Sqft$408/sqft
Monthly cost
Open Calculator
Description
Here at Elysian Village location matters in the complex and this is a PRIME spot! Stunning & abundant mountain views and no direct rear neighbour. Rancher with Loft featuring 3 Bedrooms + Den & 3 Bathrooms located in Phase 2 of the development. Gorgeous Thurston floor plan with a large den with vaulted ceilings at the front of the home, open concept living space with gourmet kitchen overlooking the family room with gas fireplace, full sized dining space and a walkout to your amazing entertainers backyard with hot tub, deck, and bar. Primary bedroom with full ensuite bathroom on the main at the rear of the home along with a powder room, laundry room, and double garage. Upstairs features a loft space with customized built ins along with 2 extra bedrooms and a full bath. Upgrades throughout! (id:39198)
Property Details
Interior
Features
Main level Floor
Foyer
8.5 x 7.3Living room
16.5 x 15Primary Bedroom
14.5 x 13.3Kitchen
13.5 x 10Property History
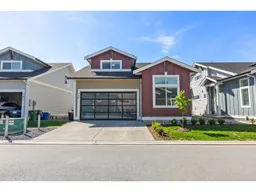 40
40
