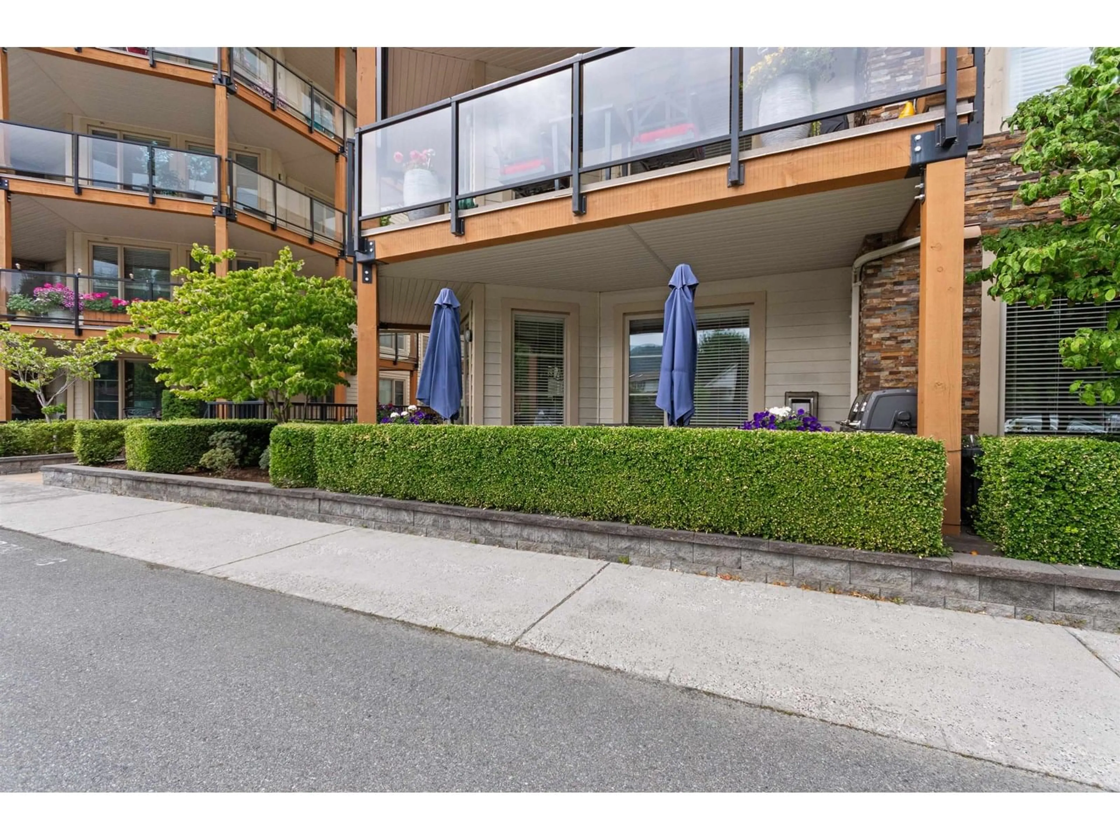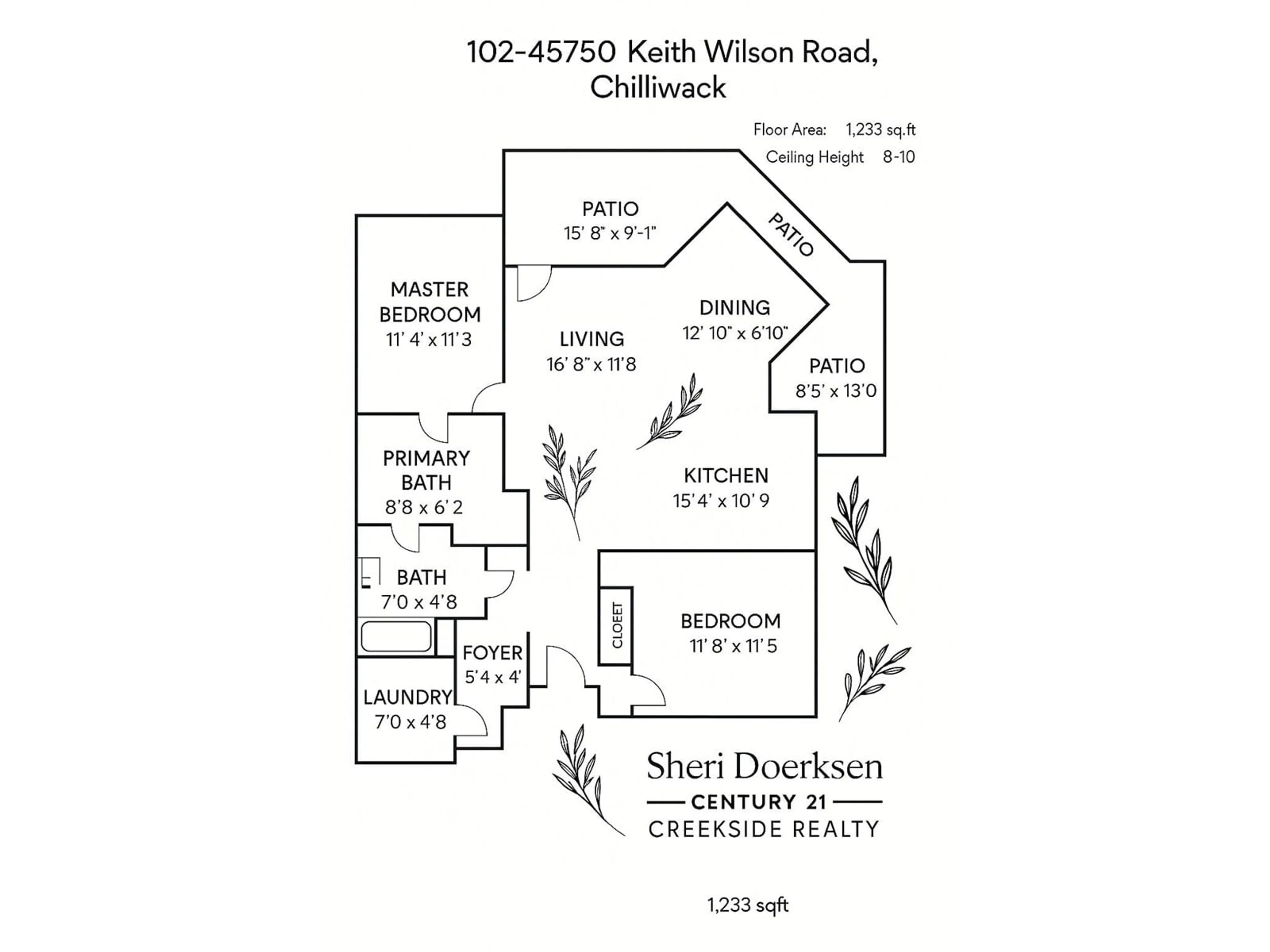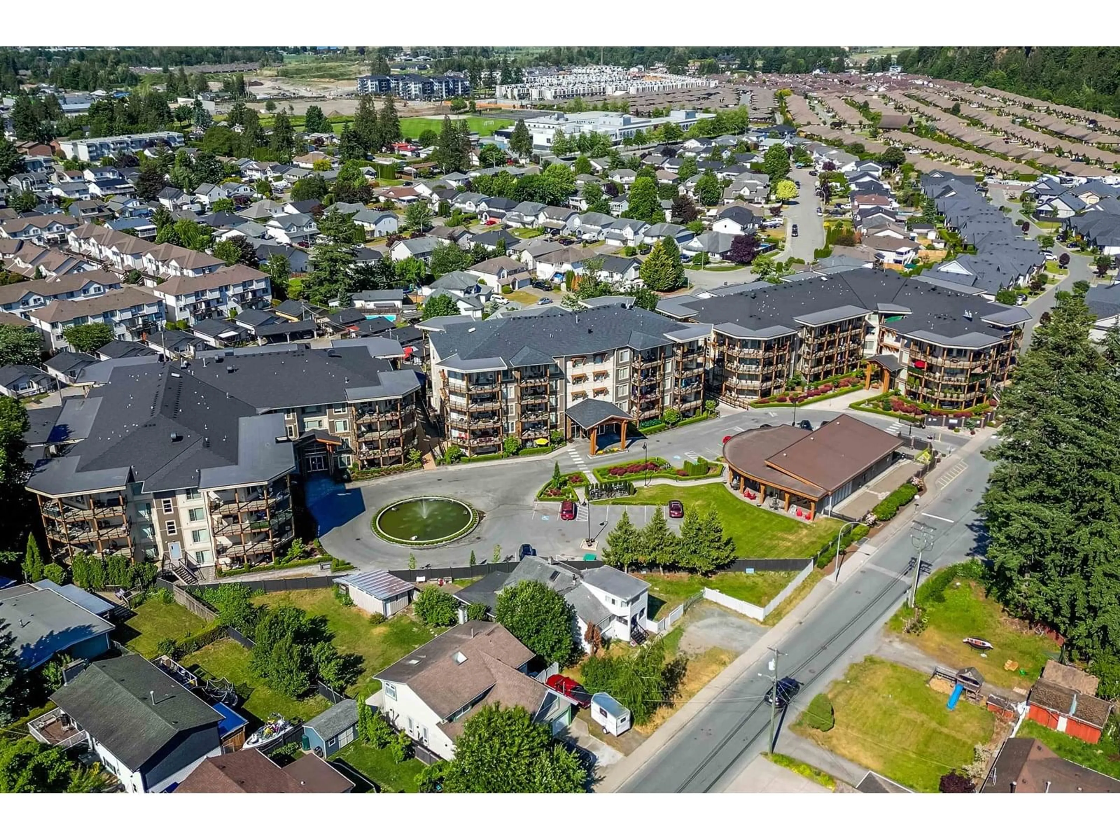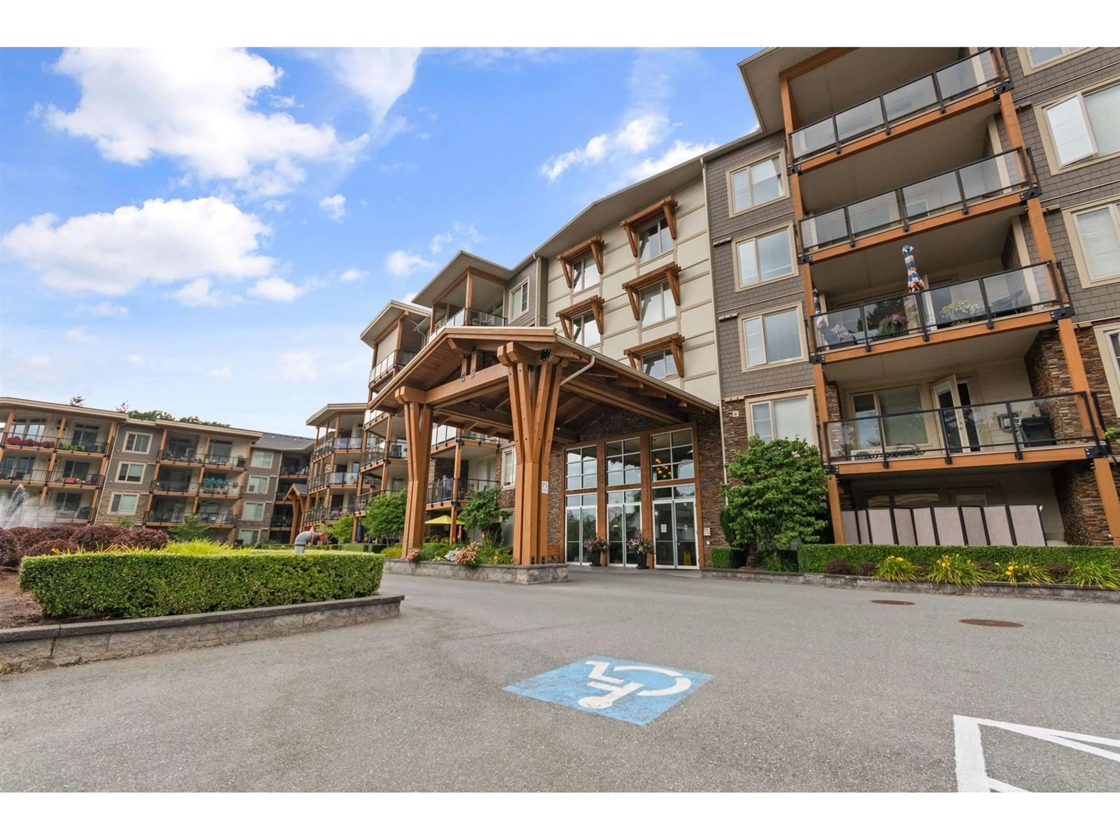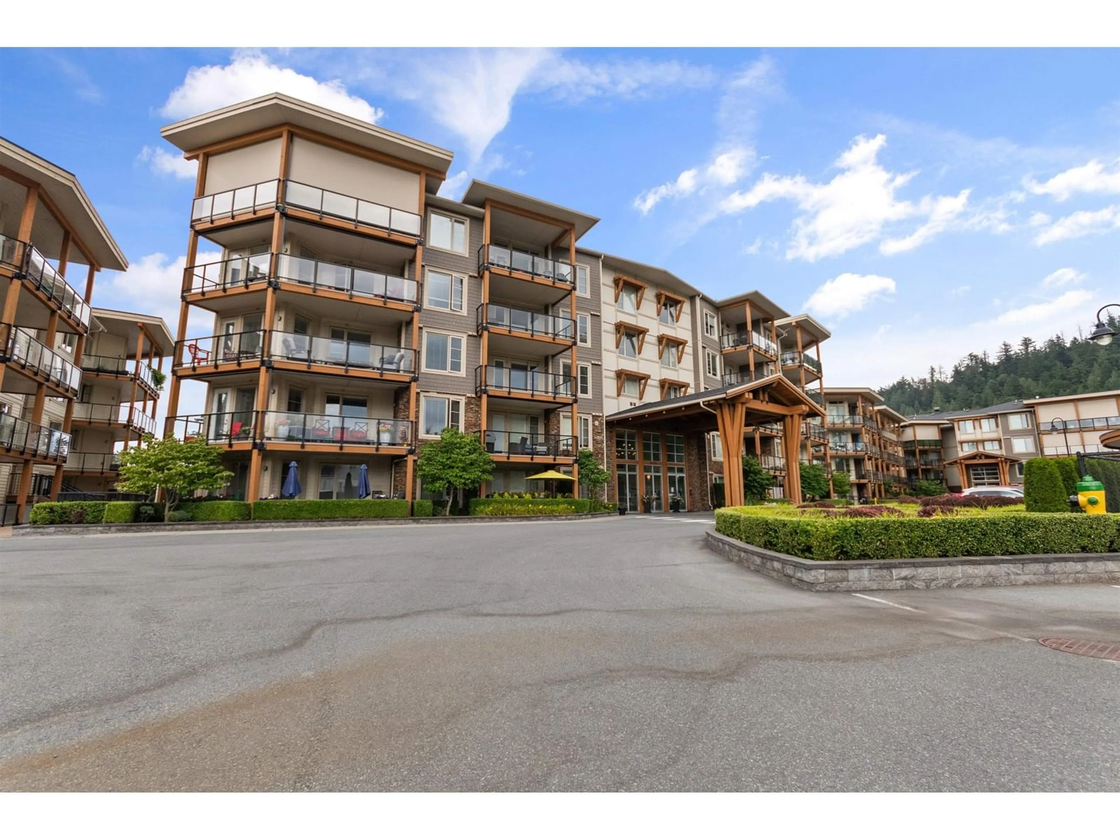102 - 45750 KEITH WILSON ROAD, Chilliwack, British Columbia V2R0X3
Contact us about this property
Highlights
Estimated valueThis is the price Wahi expects this property to sell for.
The calculation is powered by our Instant Home Value Estimate, which uses current market and property price trends to estimate your home’s value with a 90% accuracy rate.Not available
Price/Sqft$482/sqft
Monthly cost
Open Calculator
Description
Ground-floor CORNER SUITE in Platinum 1 at Englewood Courtyard! This BRIGHT & CHEERFUL 2 bdrm, 2 bath 1232 sq ft rancher boasts one of the BEST LOCATIONS with sunny southwest exposure overlooking the fountain. Enjoy an oversized wrap-around covered patio with privacy hedging and a private gated enty. The open-concept kitchen features maple shaker cabinets, quartz counters, SS appliances & storage galore! Spacious master with ensuite & walk-in shower, plus a laundry room with extra cabinets & high-efficiency W/D. Beautiful laminate floors, crown mouldings & gas fireplace make this home a 10/10! Secure underground parking & storage locker. Steps to river, shopping & Garrison Crossing. 45+ gated community, pets w/restrictions! (id:39198)
Property Details
Interior
Features
Main level Floor
Foyer
4.9 x 8.4Kitchen
15.3 x 10.8Dining room
7.3 x 11Living room
20.5 x 8Property History
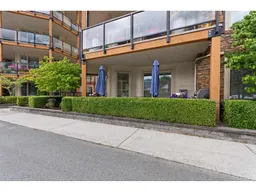 31
31
