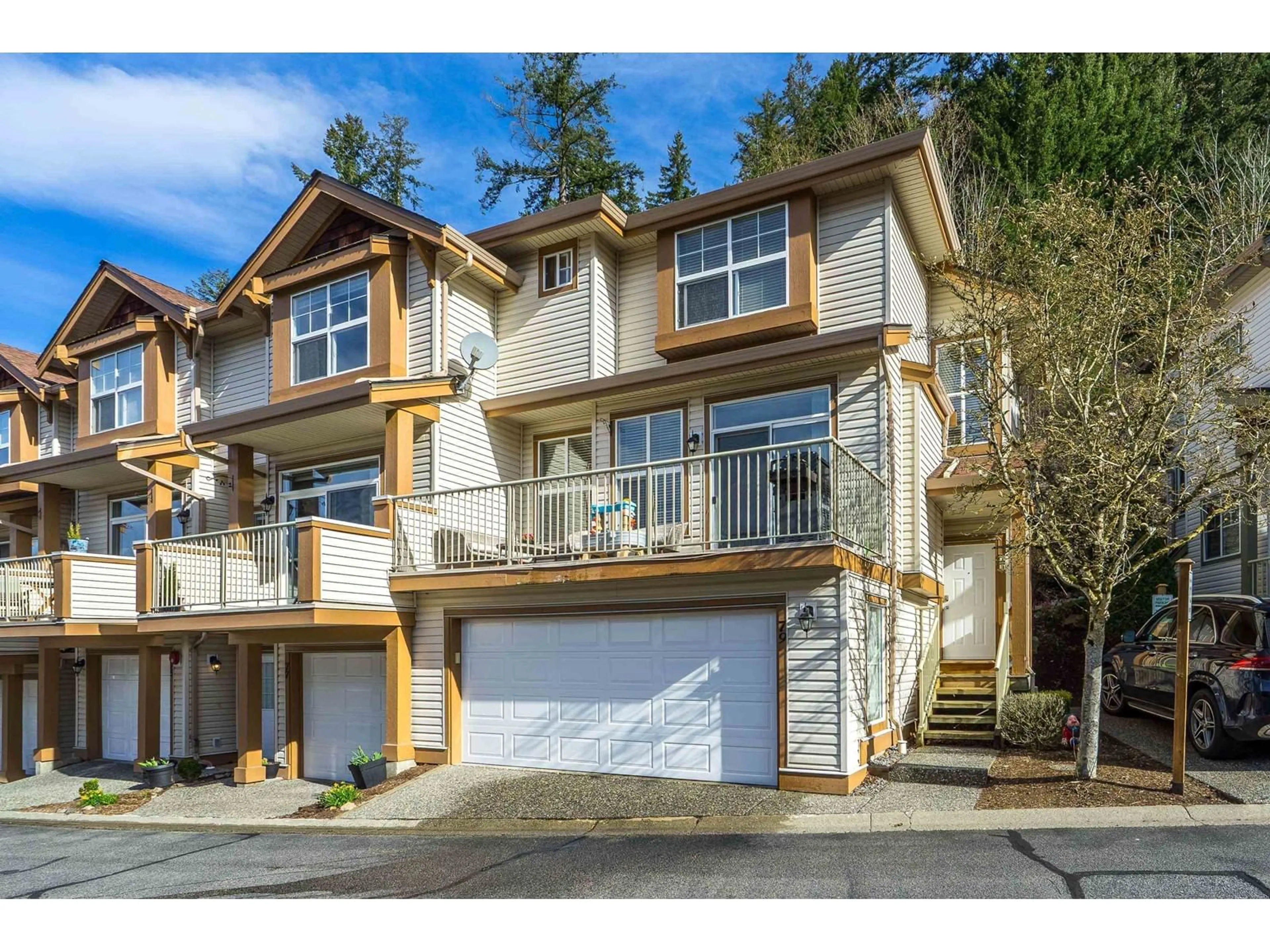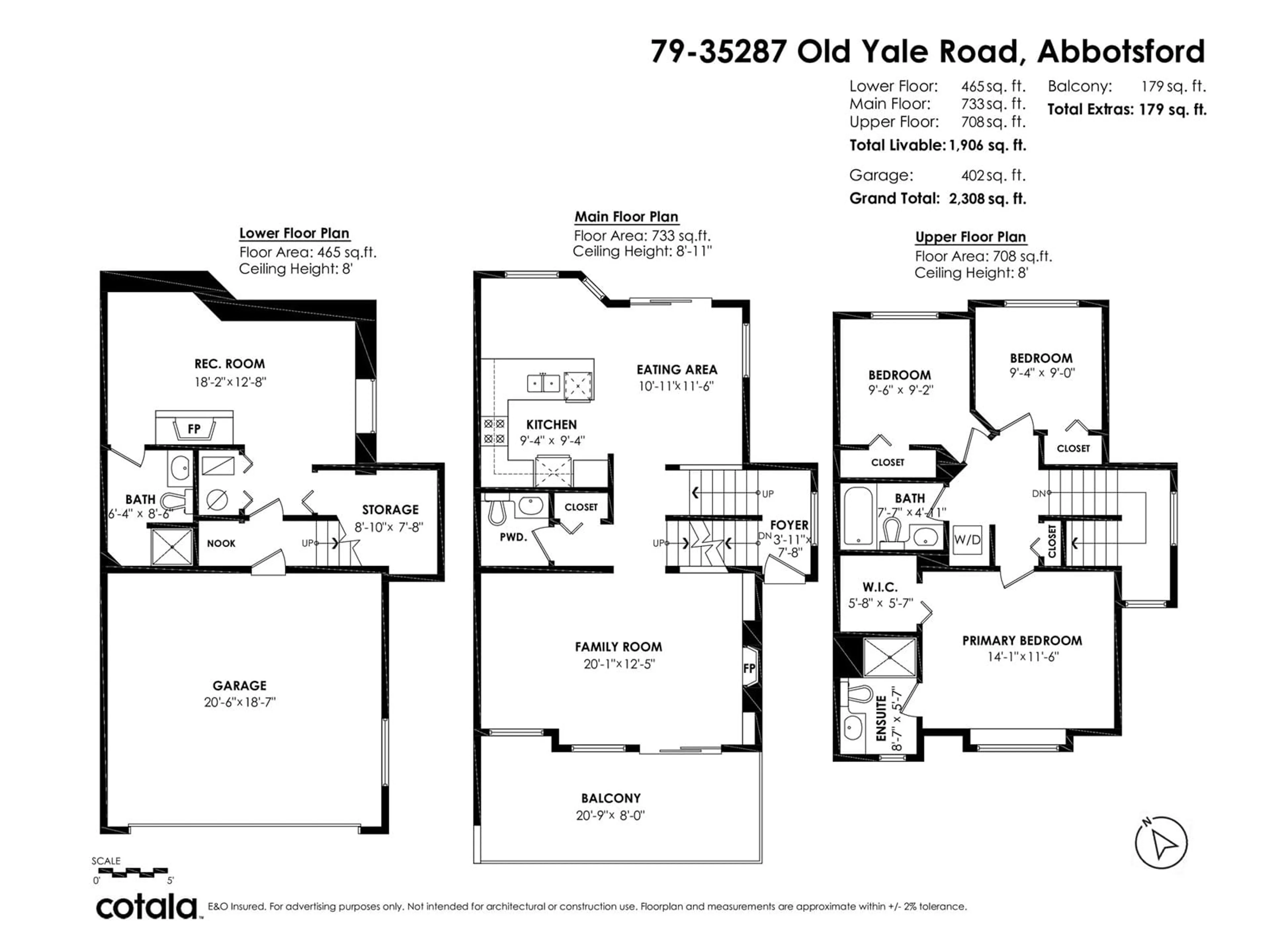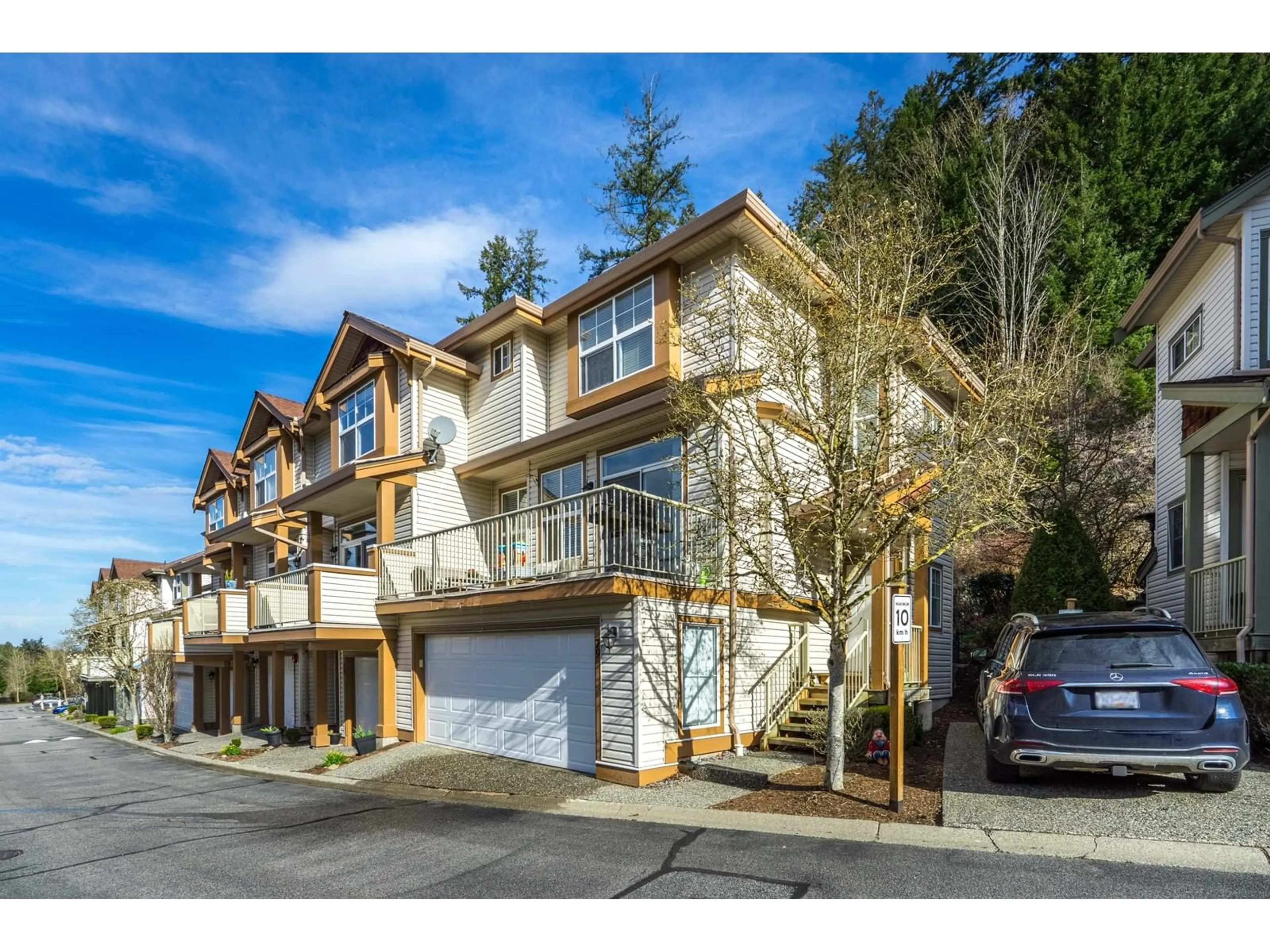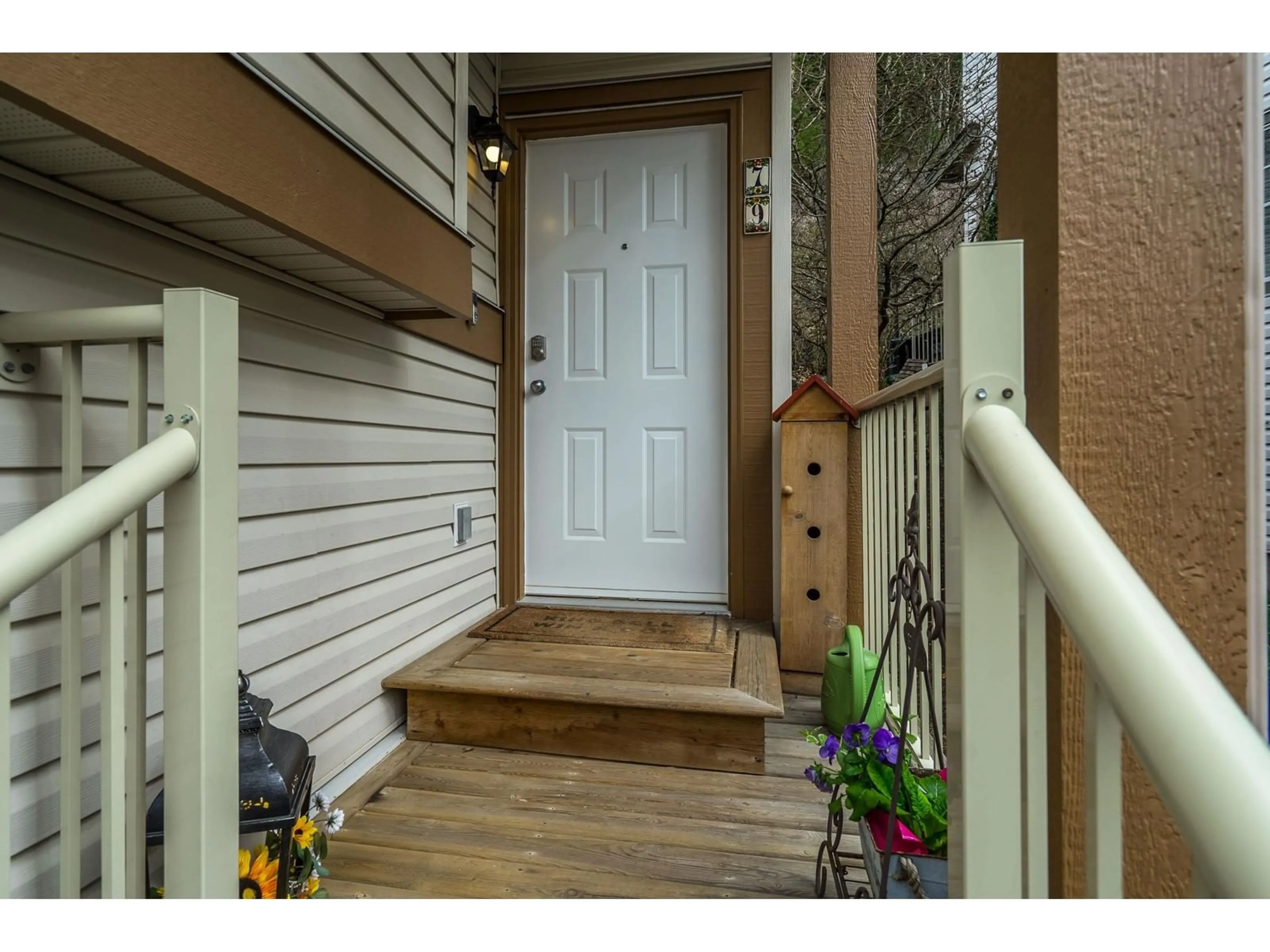79 - 35287 OLD YALE, Abbotsford, British Columbia V3G8H5
Contact us about this property
Highlights
Estimated ValueThis is the price Wahi expects this property to sell for.
The calculation is powered by our Instant Home Value Estimate, which uses current market and property price trends to estimate your home’s value with a 90% accuracy rate.Not available
Price/Sqft$413/sqft
Est. Mortgage$3,178/mo
Maintenance fees$536/mo
Tax Amount (2024)$2,856/yr
Days On Market39 days
Description
Great family complex located in Central Abbotsford. Three bedrooms and four bathrooms. Lower level has a recreation room that can be used as a fourth bedroom/office (bathroom with shower attached) And an electric fireplace on the lower makes it a cozy space. End unit with lots of windows. Walk out to the patio from your kitchen or enjoy the front patio. Large eating area. Another fireplace in the living room. TWO CAR SIDE BY SIDE GARAGE. 2 Pets welcome with maximum height to 15inches to the withers. Air Conditioner (2-3 years old). (id:39198)
Property Details
Interior
Features
Exterior
Parking
Garage spaces -
Garage type -
Total parking spaces 2
Condo Details
Amenities
Laundry - In Suite
Inclusions
Property History
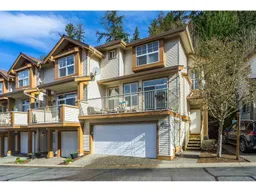 40
40
