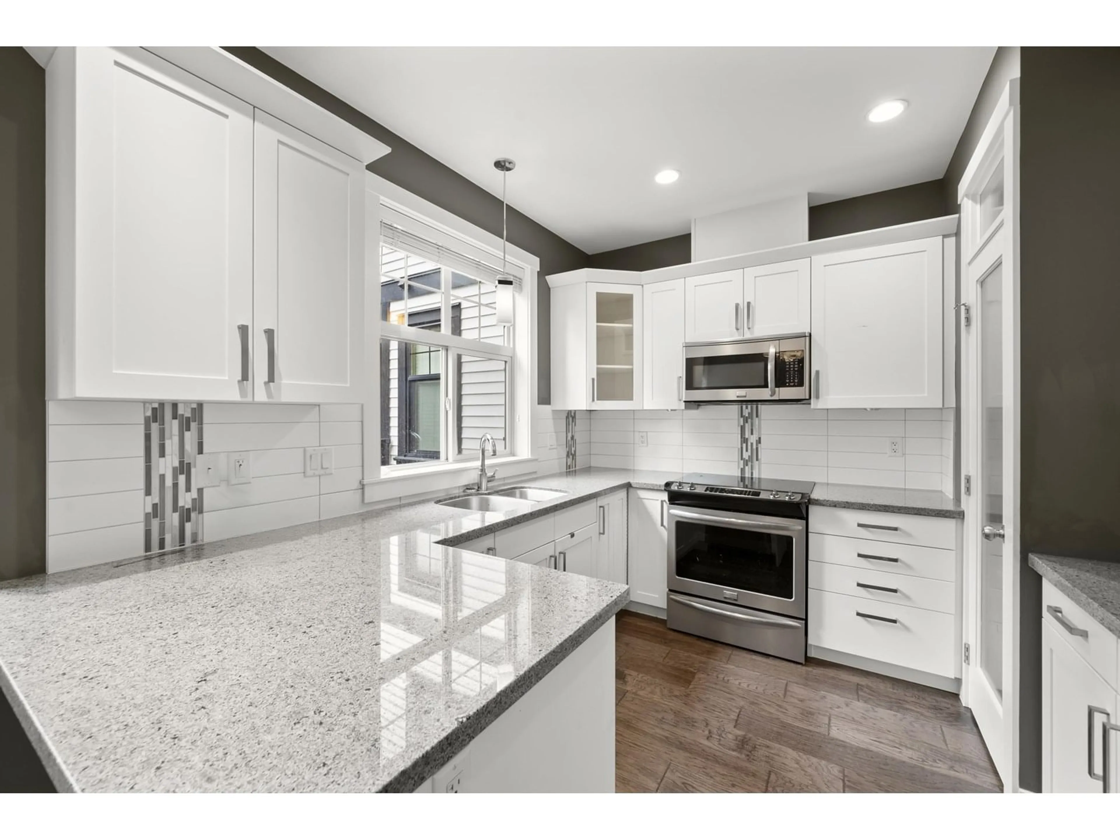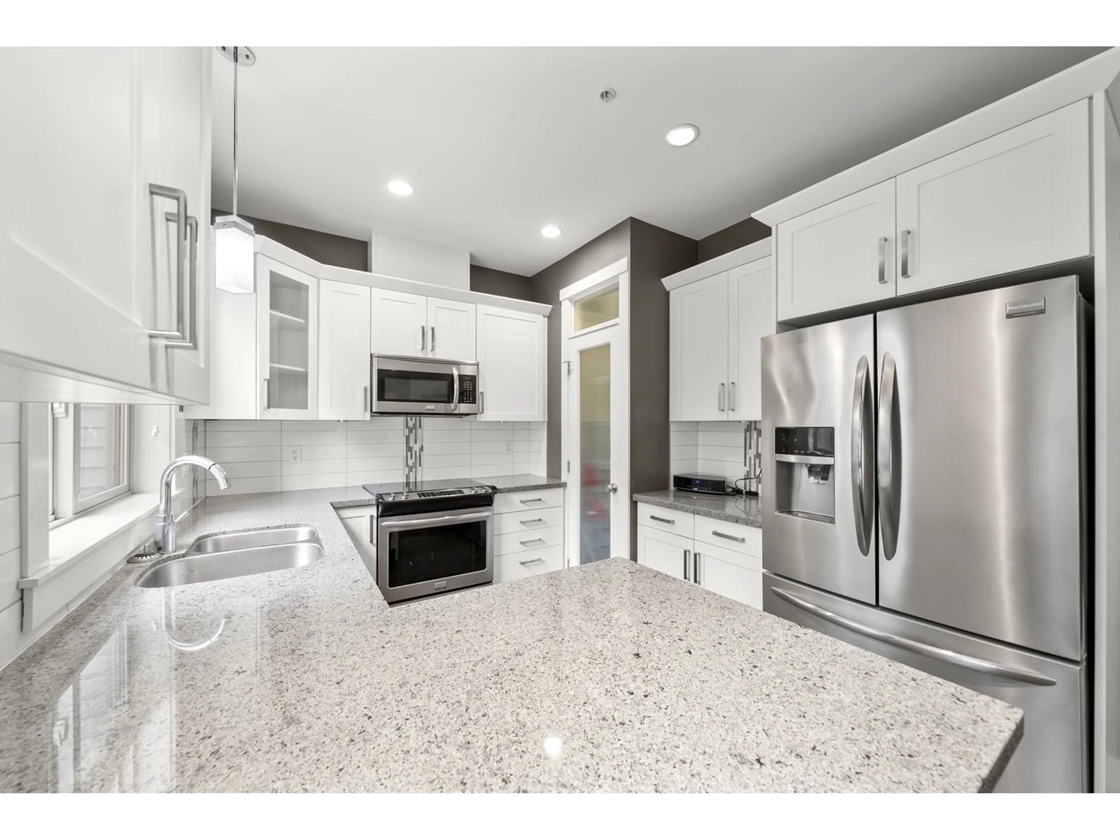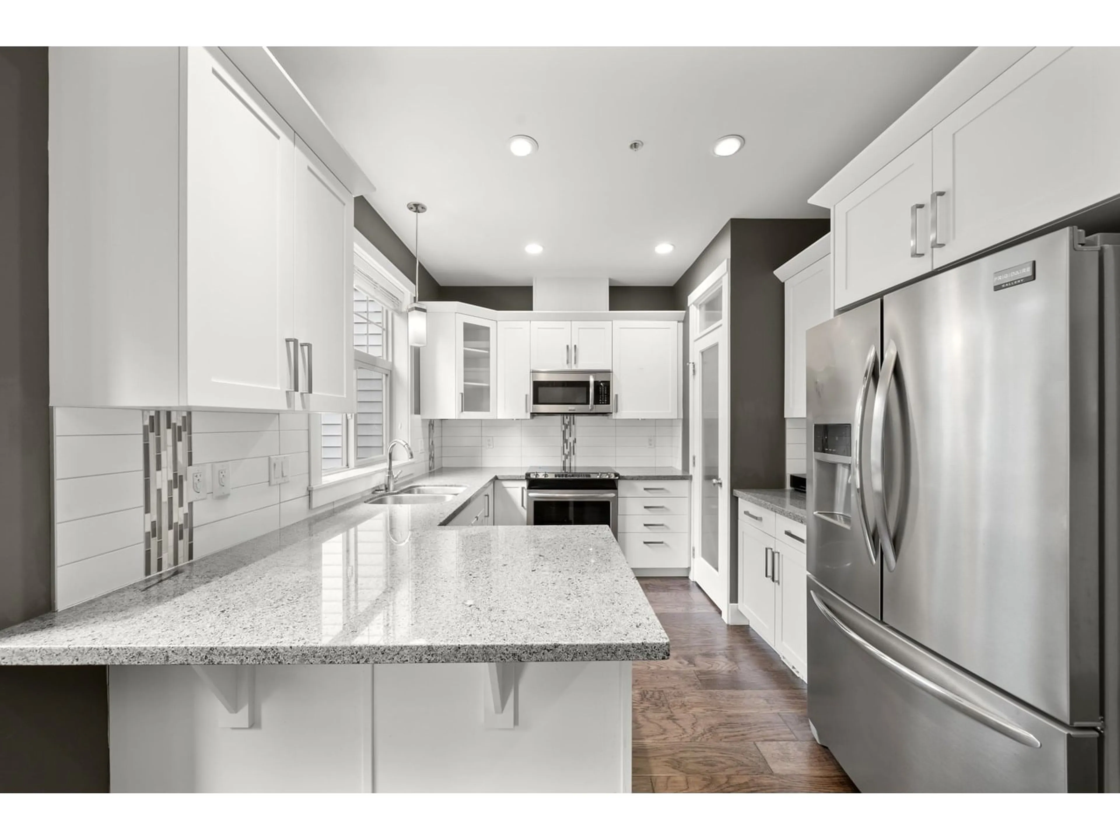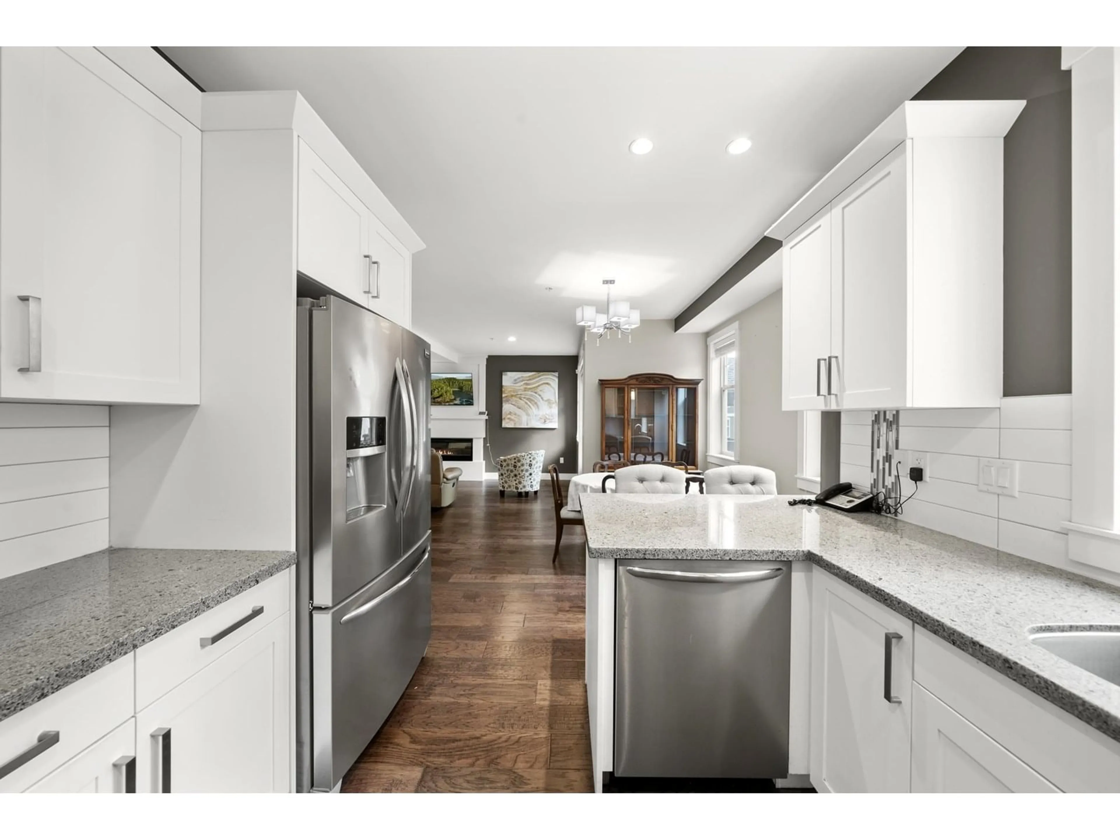41 - 35298 MARSHALL, Abbotsford, British Columbia V3G0E2
Contact us about this property
Highlights
Estimated valueThis is the price Wahi expects this property to sell for.
The calculation is powered by our Instant Home Value Estimate, which uses current market and property price trends to estimate your home’s value with a 90% accuracy rate.Not available
Price/Sqft$460/sqft
Monthly cost
Open Calculator
Description
EAGLES GATE! This family friendly townhome has an open main floor plan featuring living room w/fireplace & access to covered BBQ patio, gourmet kitchen w/granite counters, s/s appliances, powder room, eating area + family sized dining area. Upper level has large primary bedroom with personal 5 piece ensuite with DOUBLE SINKS and HEATED FLOOR! Additional 2 upper level bedrooms are great sized and have use of extra 4pc bathroom. Basement has large rec/room leading to OVERSIZED DOUBLE SIDE BY SIDE GARAGE WITH EXTRA WORKSHOP/STORAGE SPACE. The BONUSES INCLUDE: Boutique development with only 46 homes, steps to transit, Mountain Elementary, McMillan Middle, Yale Secondary, parks, trails, Hwy 1 for commuters, CENTRAL AIR CONDITIONING, fenced yard w/private entry from street parking! (id:39198)
Property Details
Interior
Features
Exterior
Parking
Garage spaces -
Garage type -
Total parking spaces 2
Condo Details
Amenities
Laundry - In Suite, Air Conditioning
Inclusions
Property History
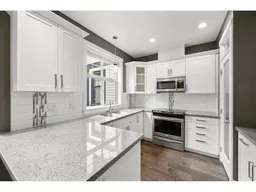 28
28
