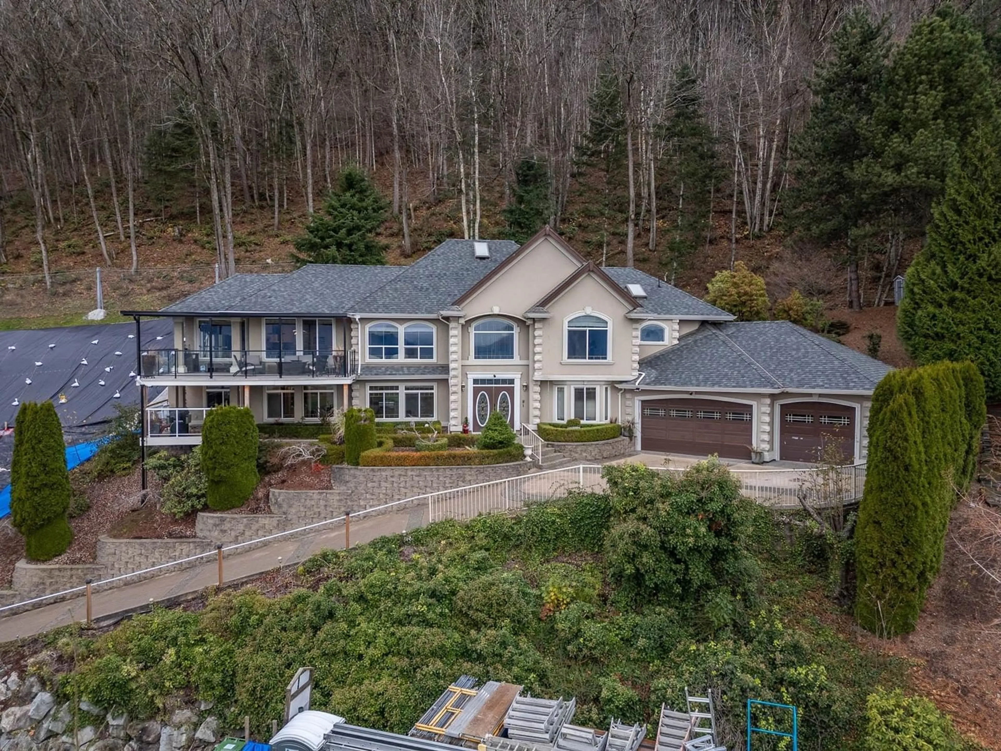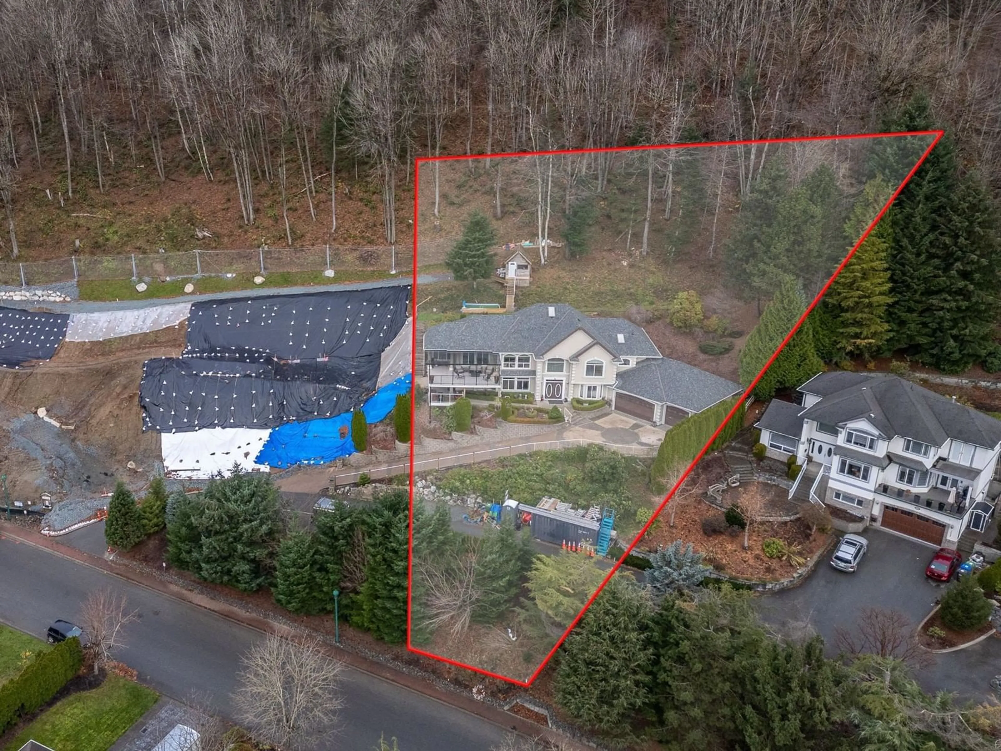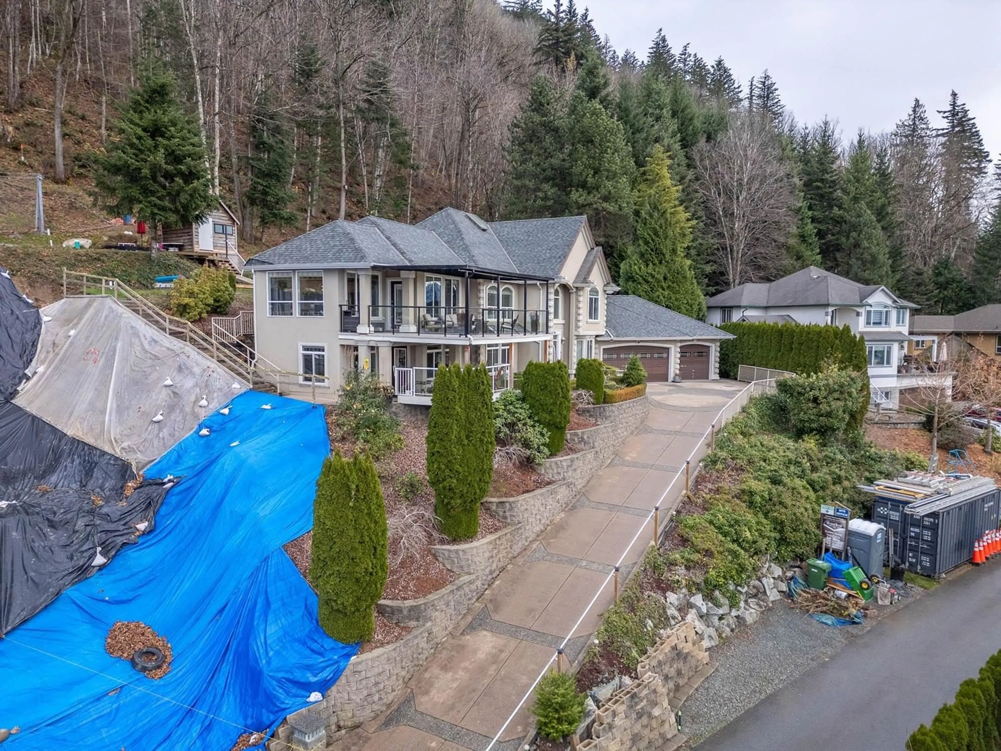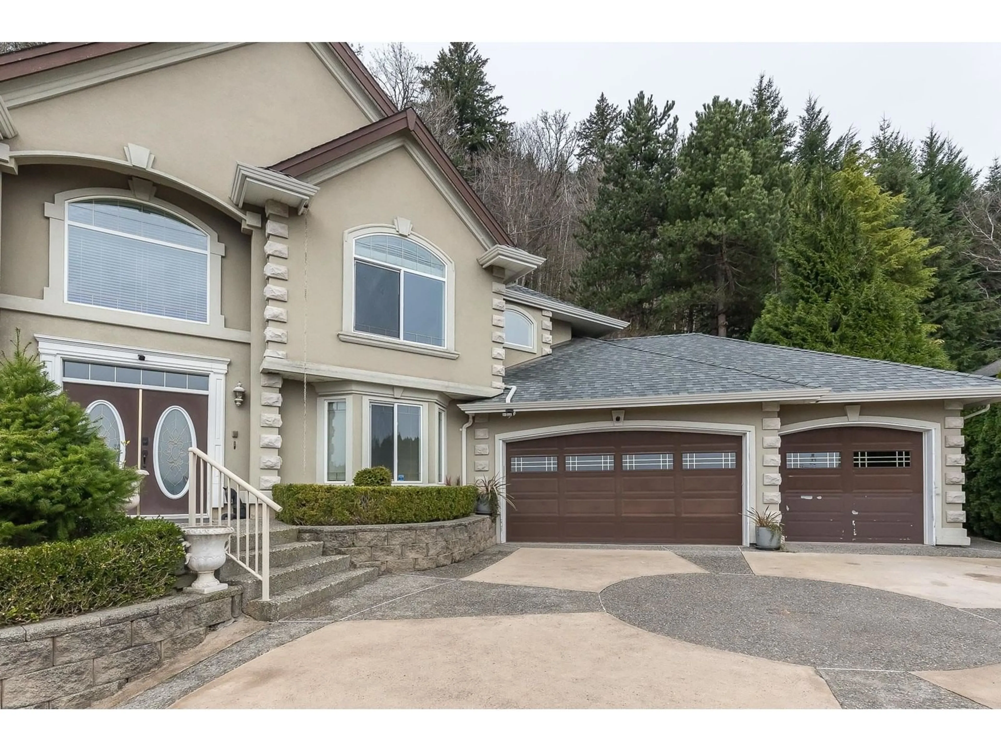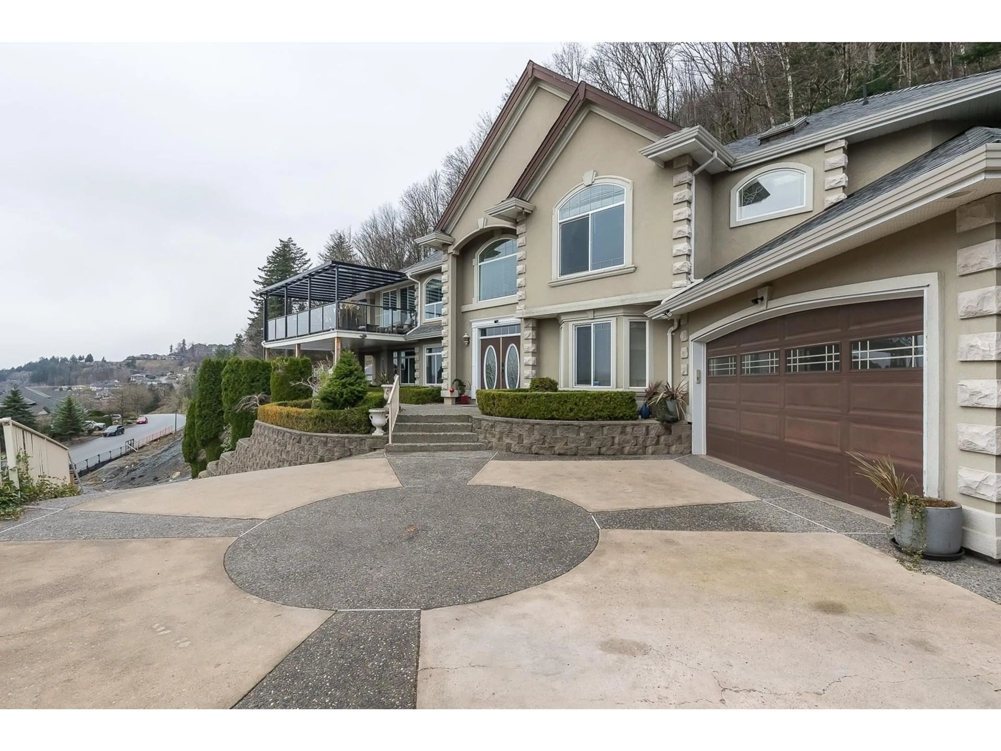36228 SANDRINGHAM DRIVE, Abbotsford, British Columbia V3G2M5
Contact us about this property
Highlights
Estimated ValueThis is the price Wahi expects this property to sell for.
The calculation is powered by our Instant Home Value Estimate, which uses current market and property price trends to estimate your home’s value with a 90% accuracy rate.Not available
Price/Sqft$401/sqft
Est. Mortgage$6,648/mo
Maintenance fees$23/mo
Tax Amount ()-
Days On Market36 days
Description
South facing property w/ unobstructed 180 degree views of the Valley & Mt. Baker! This 6 bed/4 full bath custom built home is situated at the top of the prestigious Carrington Heights Estates in East Abbotsford. The floor plan maximizes the views from all major rooms including the 2 bed legal suite + 1 bed unauthorized In-Law suite. Open concept kitchen & living area w/ massive south facing windows to take in the views. Freshly renovated w/ a new roof, 2 laundry rooms, 3 car garage, central A/C, heated driveway & more! Extra parking at the bottom of the driveway for suite parking or on the quiet road. Approx 30,000 sqft lot. This is a Bareland Strata property that was subdivided with 4 new homes to be built. Fantastic location close to all amenities, schools, shopping, restaurants & Hwy 1! (id:39198)
Property Details
Interior
Features
Exterior
Features
Parking
Garage spaces 6
Garage type Garage
Other parking spaces 0
Total parking spaces 6
Condo Details
Amenities
Air Conditioning
Inclusions
Property History
 40
40
