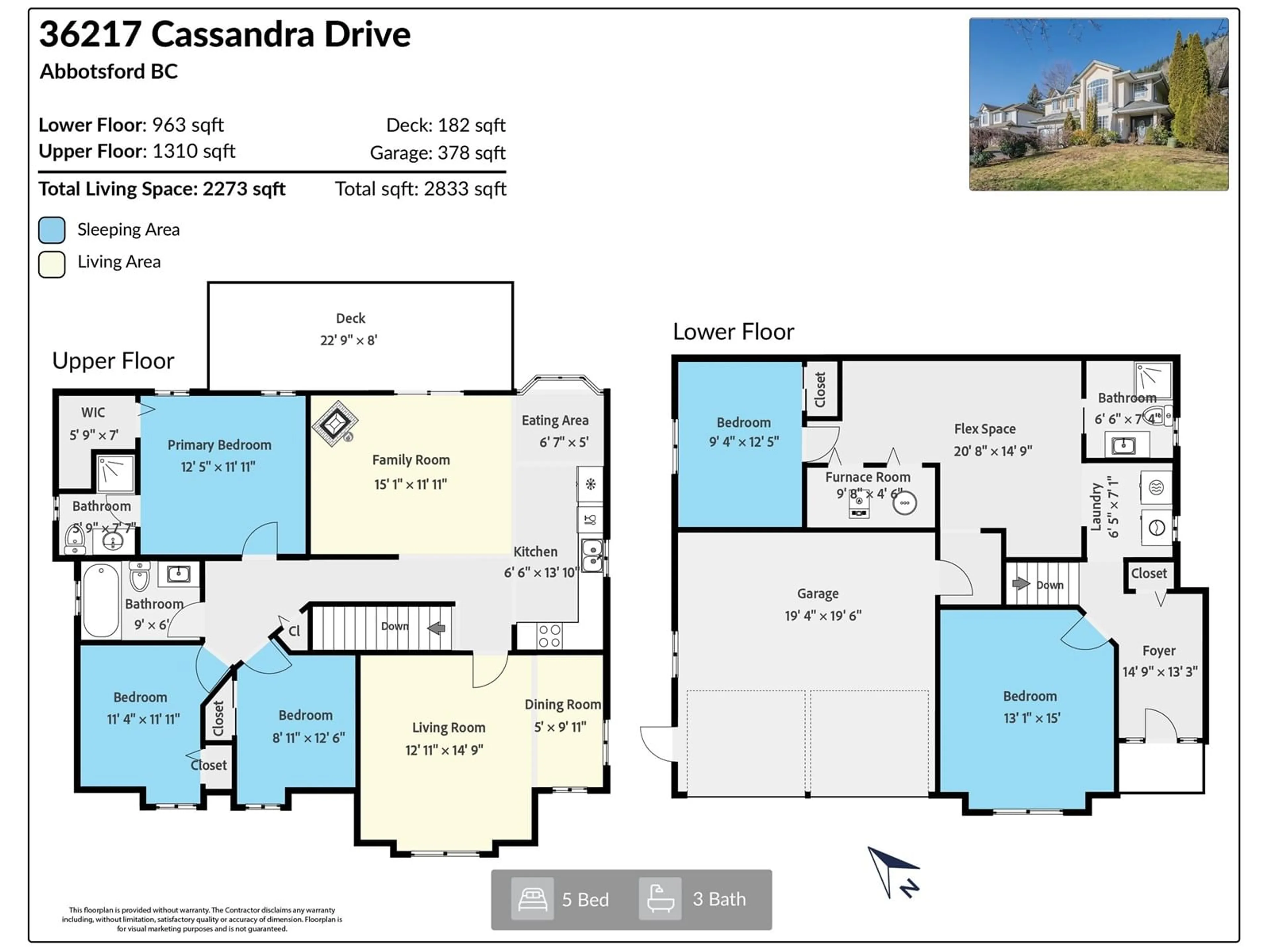36217 CASSANDRA DRIVE, Abbotsford, British Columbia V3G2M6
Contact us about this property
Highlights
Estimated ValueThis is the price Wahi expects this property to sell for.
The calculation is powered by our Instant Home Value Estimate, which uses current market and property price trends to estimate your home’s value with a 90% accuracy rate.Not available
Price/Sqft$461/sqft
Est. Mortgage$4,509/mo
Tax Amount ()-
Days On Market4 days
Description
Beautiful 4 bedroom, 3 full bathroom family home with stunning views of Mt. Baker and the valley. Enjoy a cozy family room with a gas fireplace that opens to a spacious patio and private terraced yard. This home features a new roof & hot water tank, mostly hardwood flooring on the main floor, a living room with vaulted ceiling, formal dining room, and a kitchen with a bayed eating area. Located in the desirable Carrington Estates in East Abbotsford, within the catchment area for Irene Kelleher Elementary, William A. Fraser Middle, Yale Secondary and close to Abbotsford School of Integrated Arts (ASIA). Get ready to fall in love! (id:39198)
Property Details
Interior
Features
Exterior
Features
Parking
Garage spaces 4
Garage type Garage
Other parking spaces 0
Total parking spaces 4
Property History
 36
36




