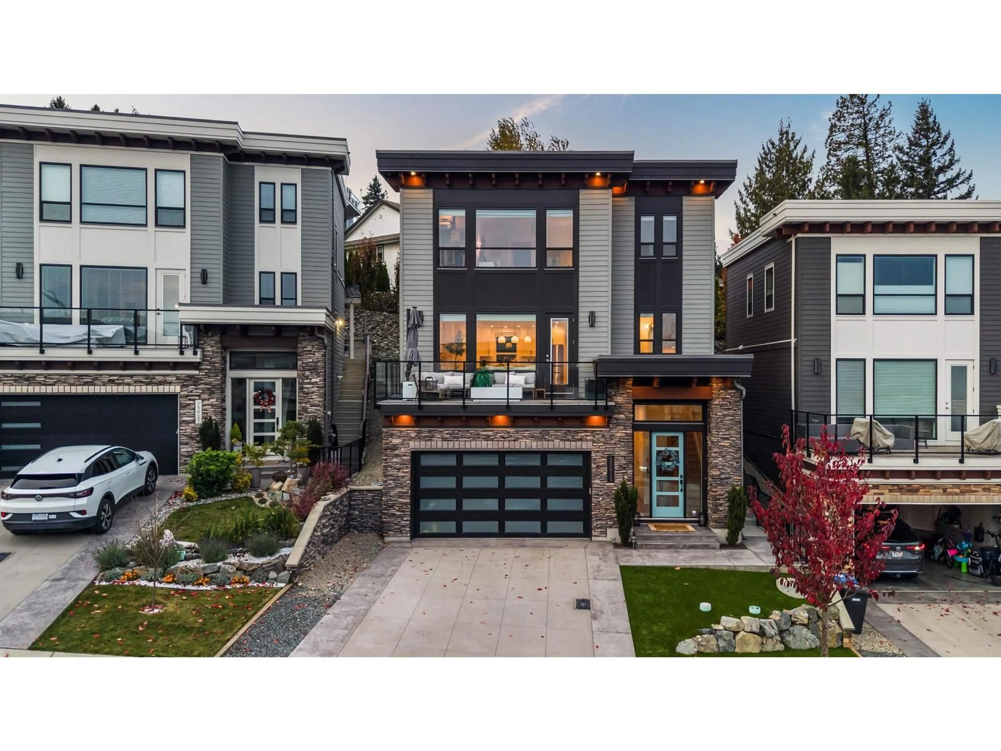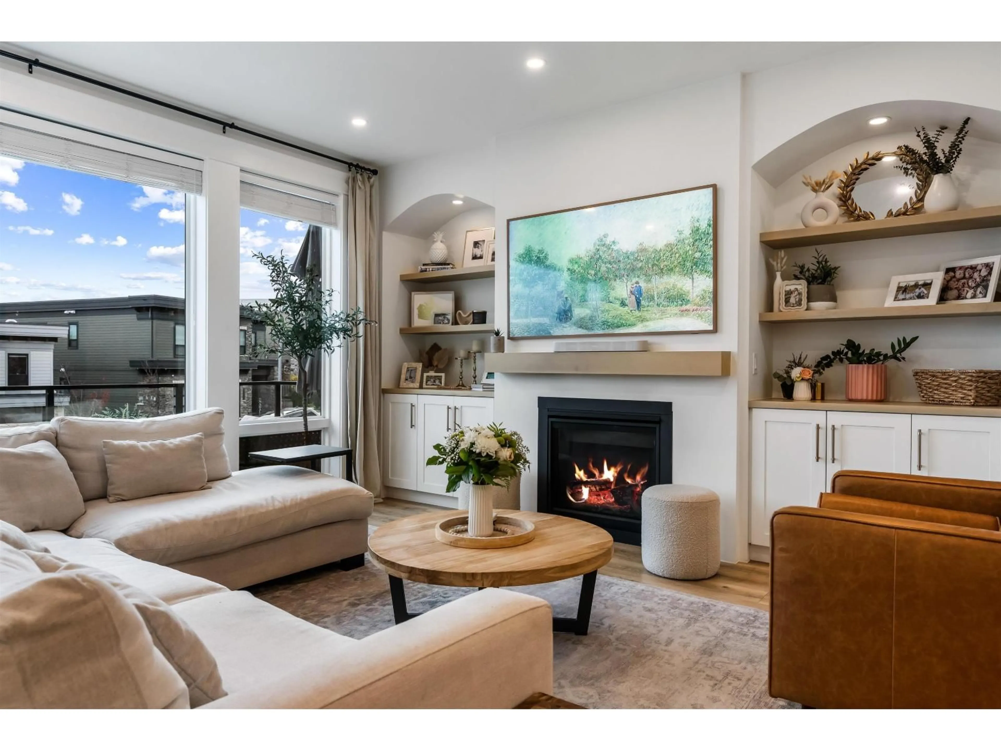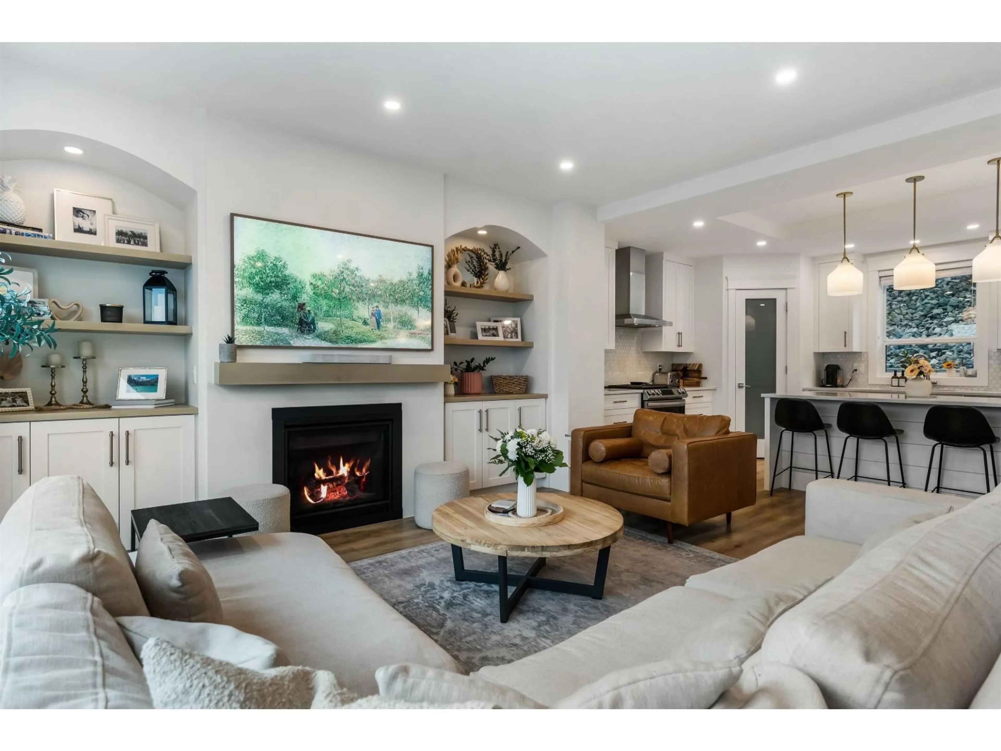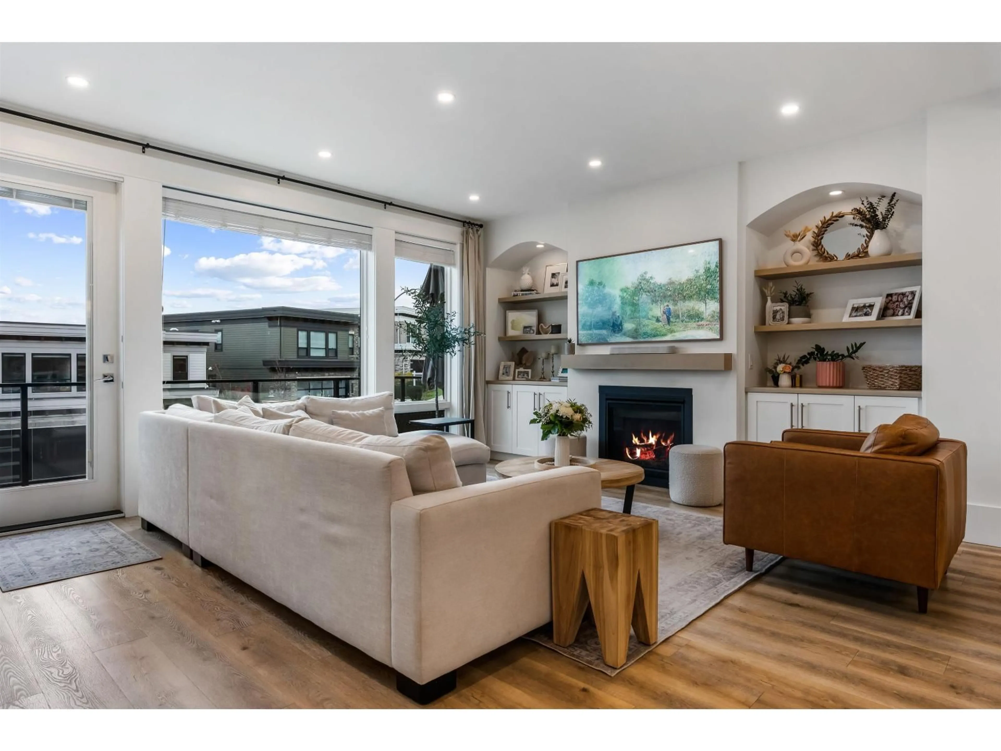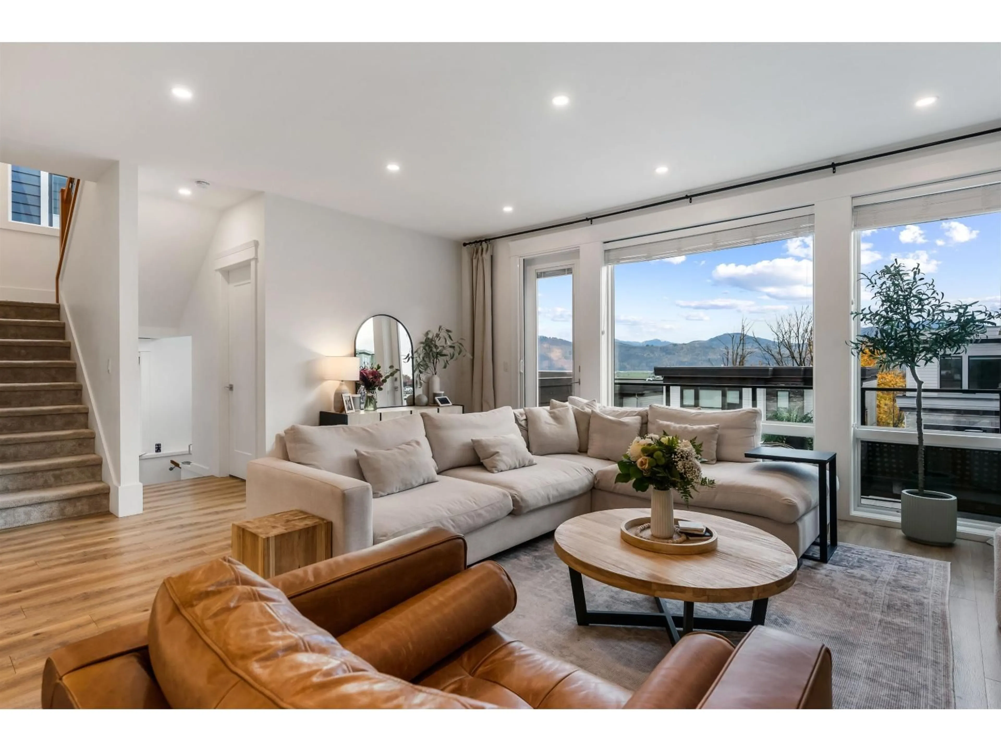35935 TIMBERLANE, Abbotsford, British Columbia V3G0H5
Contact us about this property
Highlights
Estimated valueThis is the price Wahi expects this property to sell for.
The calculation is powered by our Instant Home Value Estimate, which uses current market and property price trends to estimate your home’s value with a 90% accuracy rate.Not available
Price/Sqft$558/sqft
Monthly cost
Open Calculator
Description
Welcome to 35935 Timberlane Dr, where luxury meets comfort in this beautifully upgraded Juniper Home by Algra Bros Developments. Nestled in desirable East Abbotsford, offering unobstructed views of Mt. Baker & the Valley. Spanning 2,400sqft, 3 BEDS, a DEN, & 4 BATHS. Main floor's open-concept design tall ceilings and floor-to-ceiling windows, creating a light-filled space that highlights the views. Lg living room with Gas FP custom built in book shelves, large front S facing balcony. Kitchen is a culinary dream, Lg Island, WI Pantry, quartz counters, SS appliances, adjoining dining room with custom wainscoting walk out to a private backyard w/ a glass-covered patio! Primary suite at the front, wall of windows, WI closet, 5pc ensuite, laundry and 2 more beds up. Family room den & bath down. (id:39198)
Property Details
Interior
Features
Exterior
Parking
Garage spaces -
Garage type -
Total parking spaces 4
Property History
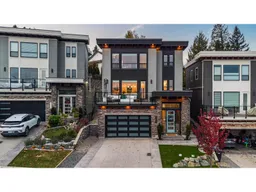 40
40
