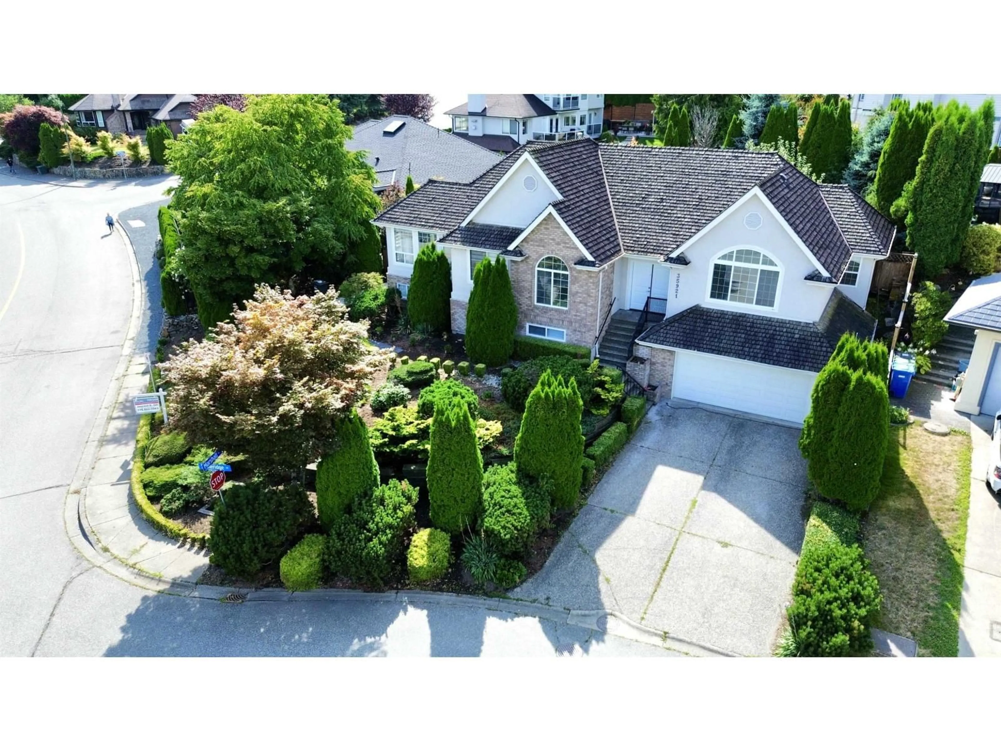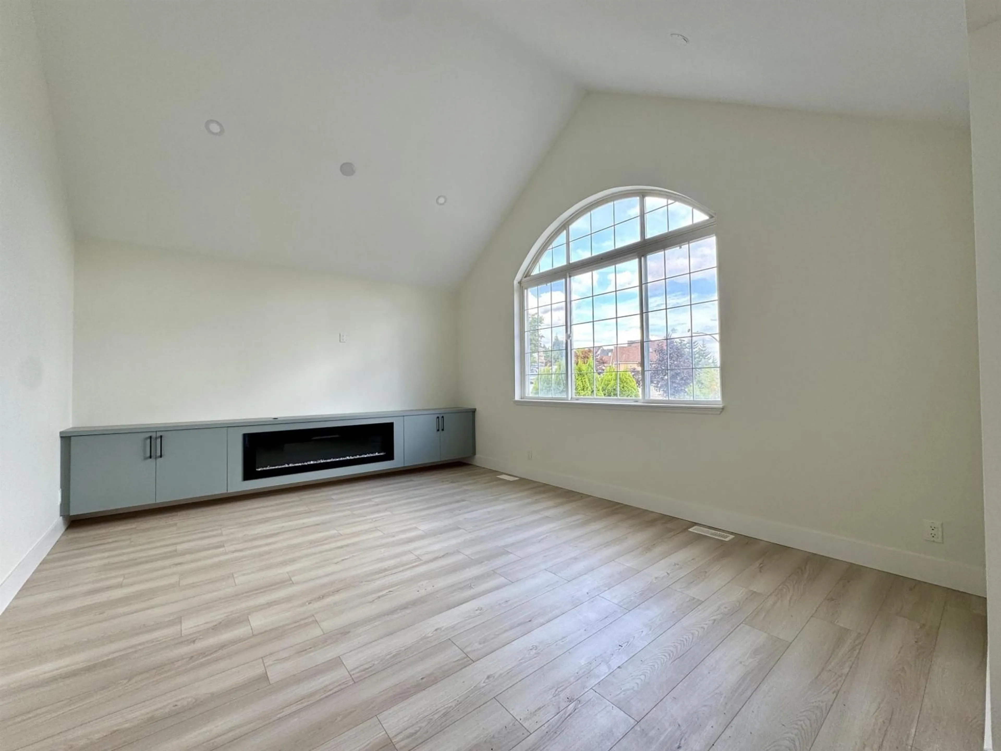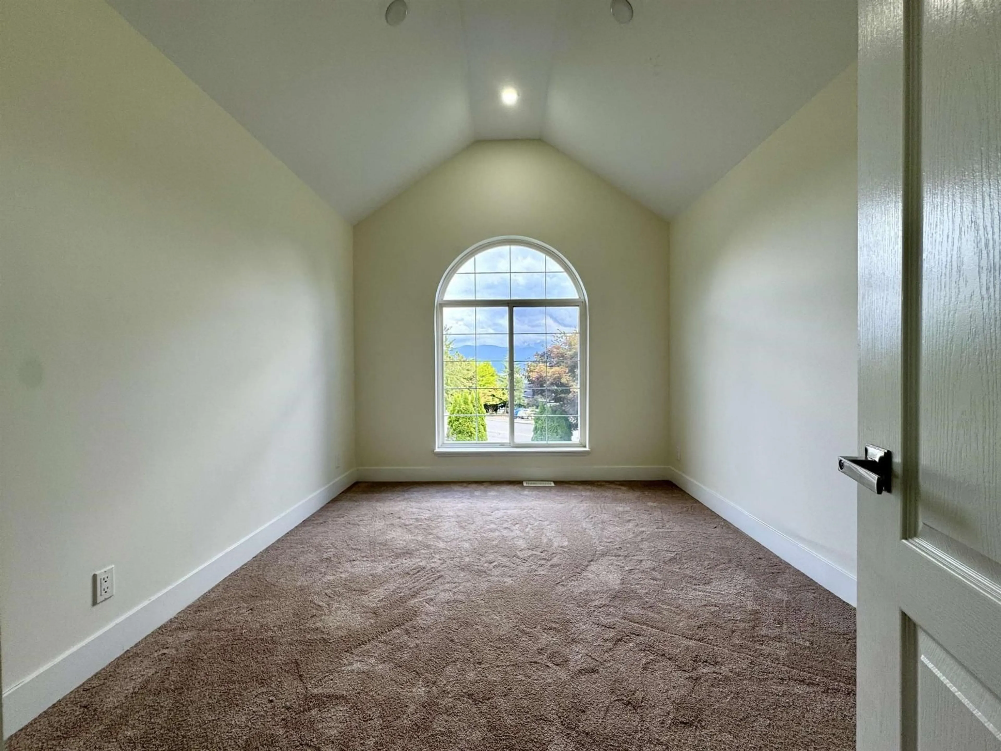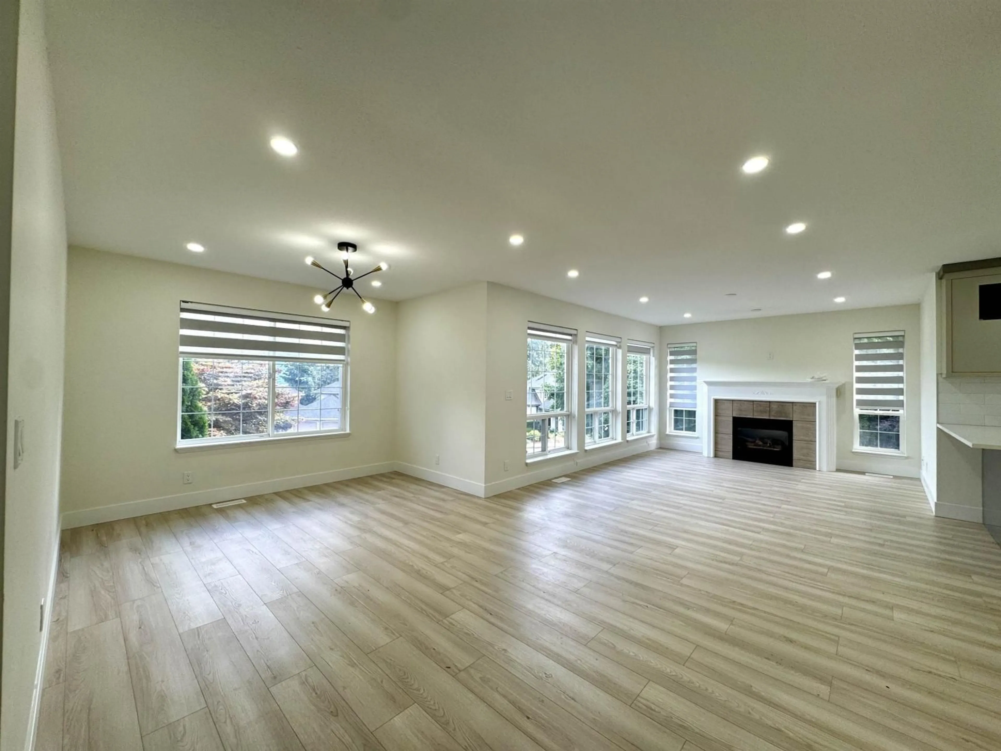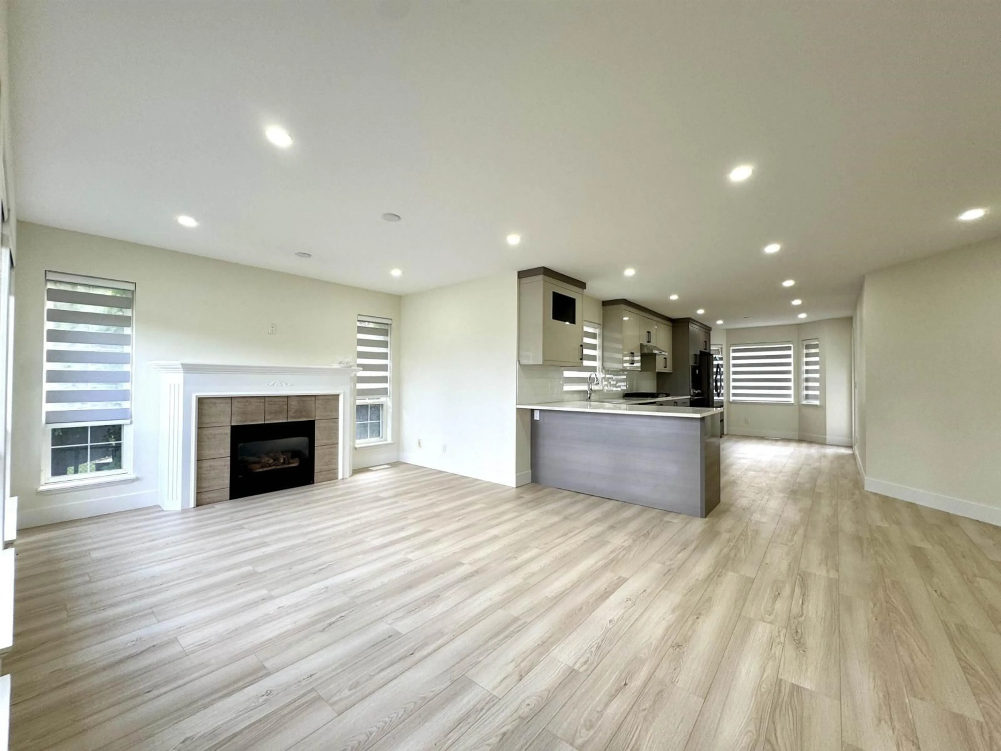35921 STONERIDGE, Abbotsford, British Columbia V3G1L9
Contact us about this property
Highlights
Estimated valueThis is the price Wahi expects this property to sell for.
The calculation is powered by our Instant Home Value Estimate, which uses current market and property price trends to estimate your home’s value with a 90% accuracy rate.Not available
Price/Sqft$356/sqft
Monthly cost
Open Calculator
Description
East Abbotsford Family Home - Fully Renovated & Move-In Ready! Professionally renovated from top to bottom, feels just like new! Featuring central A/C, brand new appliances, new high-efficiency furnace, new hot water tank, all-new electrical wiring, and new PVC plumbing throughout-no detail has been overlooked.The main floor offers 4 bedrooms,3 bathrooms/large family room, massive living room, bright dining area, and a nook off a generous kitchen. The basement includes a fully finished 2-bedroom suite plus a potential bachelor suite, both with separate entrances-ideal for rental income or extended family. Enjoy your own private theatre room with wet bar and full bathroom, reserved for upstairs use. 8,500+ sq. ft. lot with mountain views, this home is vacant.new plumbing pipes. (id:39198)
Property Details
Interior
Features
Exterior
Parking
Garage spaces -
Garage type -
Total parking spaces 4
Property History
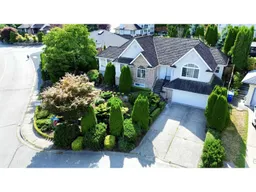 31
31
