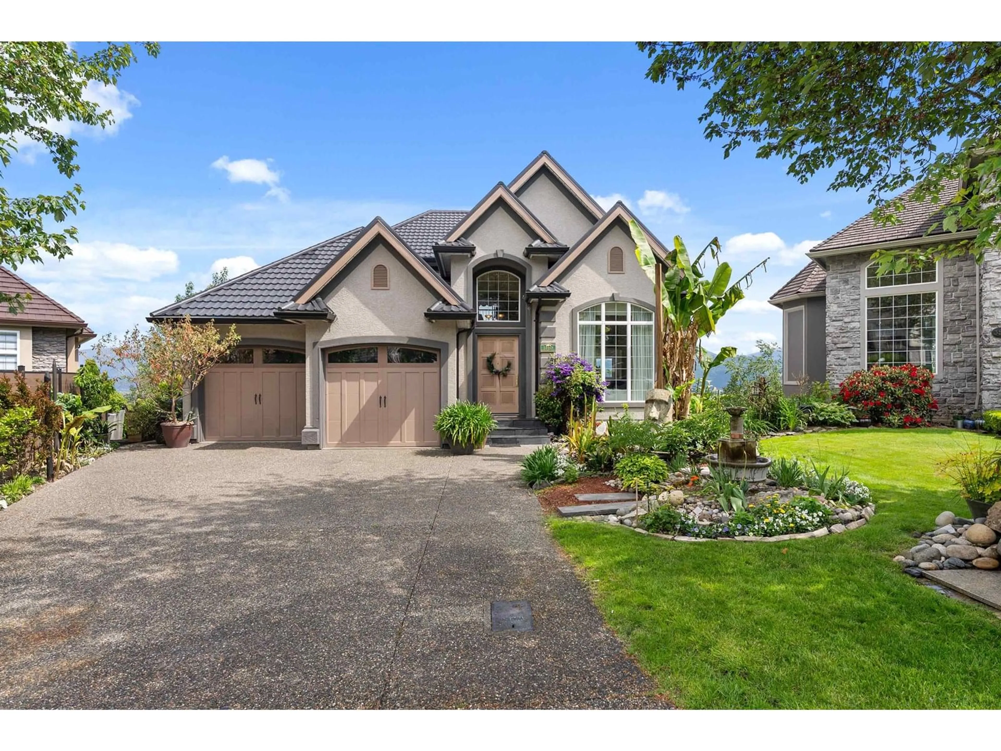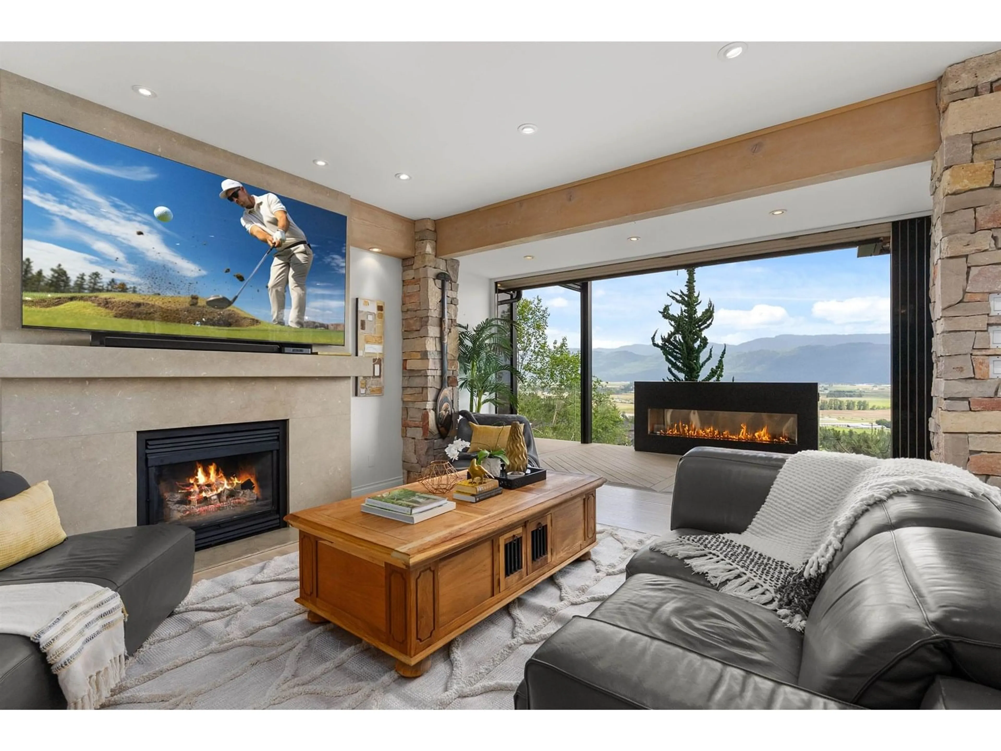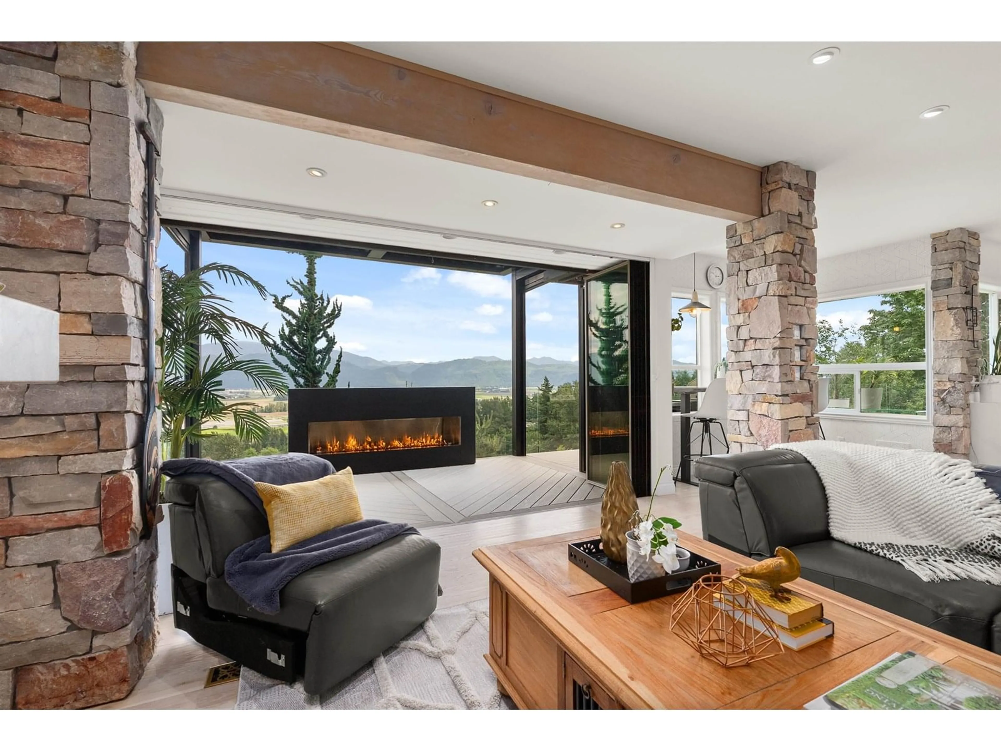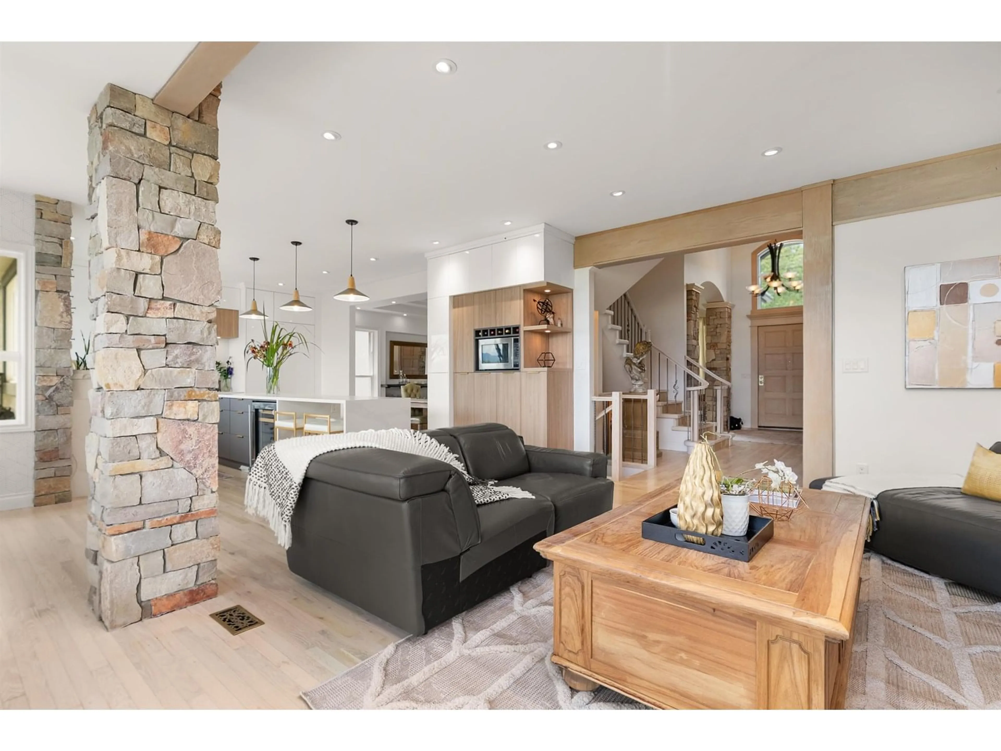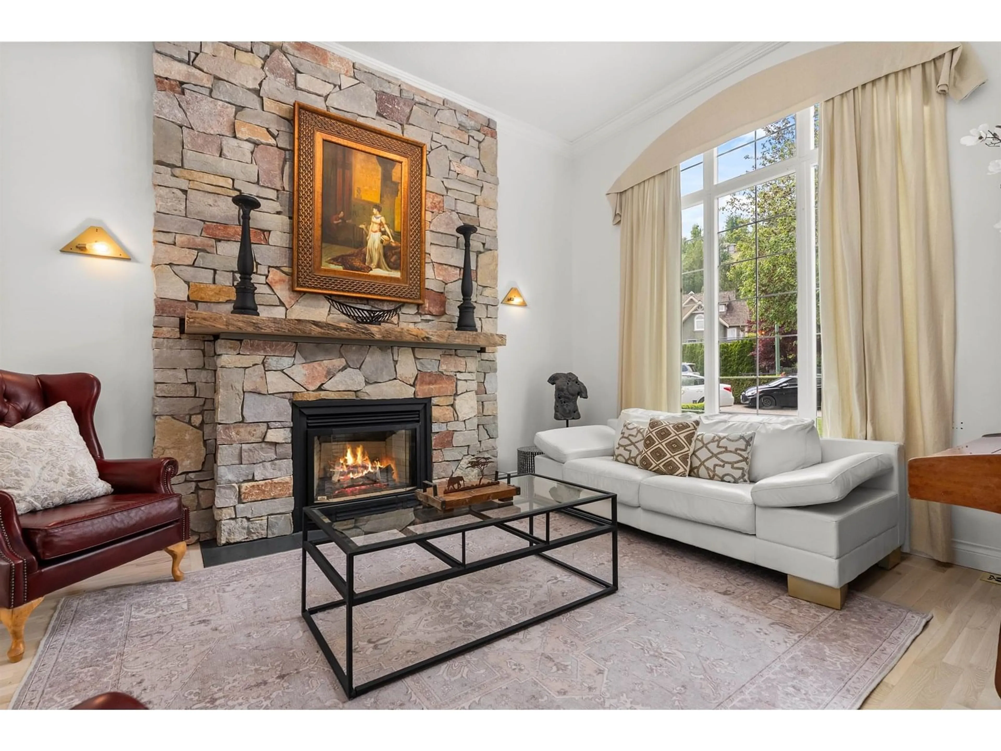35918 STONECROFT, Abbotsford, British Columbia V3G1K8
Contact us about this property
Highlights
Estimated valueThis is the price Wahi expects this property to sell for.
The calculation is powered by our Instant Home Value Estimate, which uses current market and property price trends to estimate your home’s value with a 90% accuracy rate.Not available
Price/Sqft$450/sqft
Monthly cost
Open Calculator
Description
Exceptional executive 5 bed 4 bath East Abbotsford cul-de-suc home. Boasting breathtaking unobstructed views of valley and iconic Mt Baker. Architecturally unique custom designed, effortlessly blends luxury, comfort-ultimate indoor-outdoor lifestyle. Soaring ceilings, floor to ceiling retractable sliding doors extend the spacious living area seamlessly onto an expansive deck-taking in the spectacular vistas and stunning outdoor fireplace. Hardwood, designer lighting, gourmet kitchen, quartz, gas stove and breakfast island. Luxurious primary bedr w/ sumptuous ensuite. Meticulously curate terraced garden adorned w/ exotic plantings, creating a private tranquil oasis w/ ponds and water features. Unwind in hot tub, host summer BBQ in covered outdoor space. Media/games room and self-contained 2 bedr Legal Suite. One of a kind ! Rare opportunity to own a truly exceptional home in a very desirable neighborhood. Top rated schools, playgrounds, tennis courts, shopping, golf course and easy freeway access. A must see ! (id:39198)
Property Details
Interior
Features
Exterior
Parking
Garage spaces -
Garage type -
Total parking spaces 6
Property History
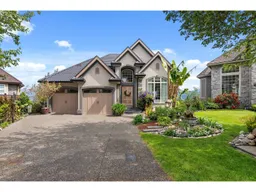 40
40
