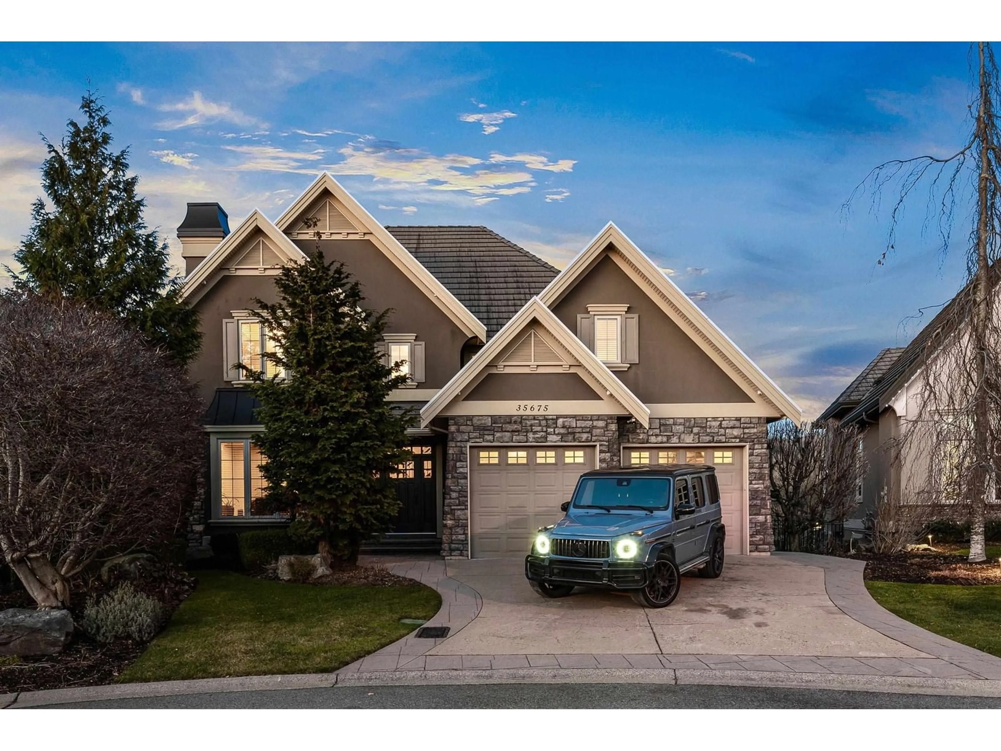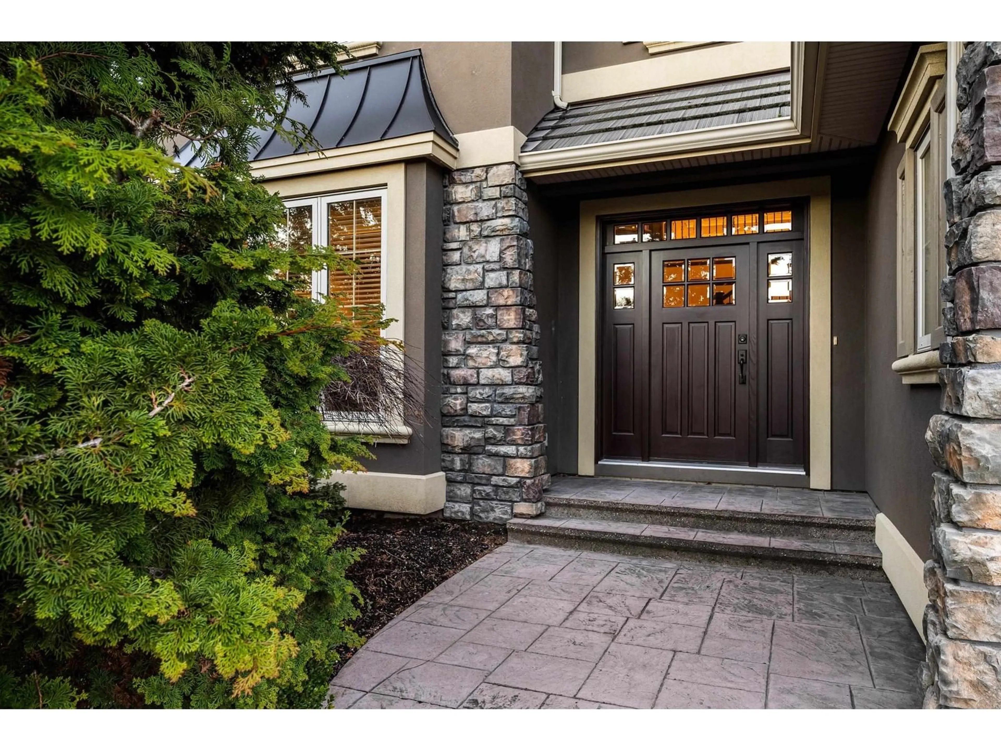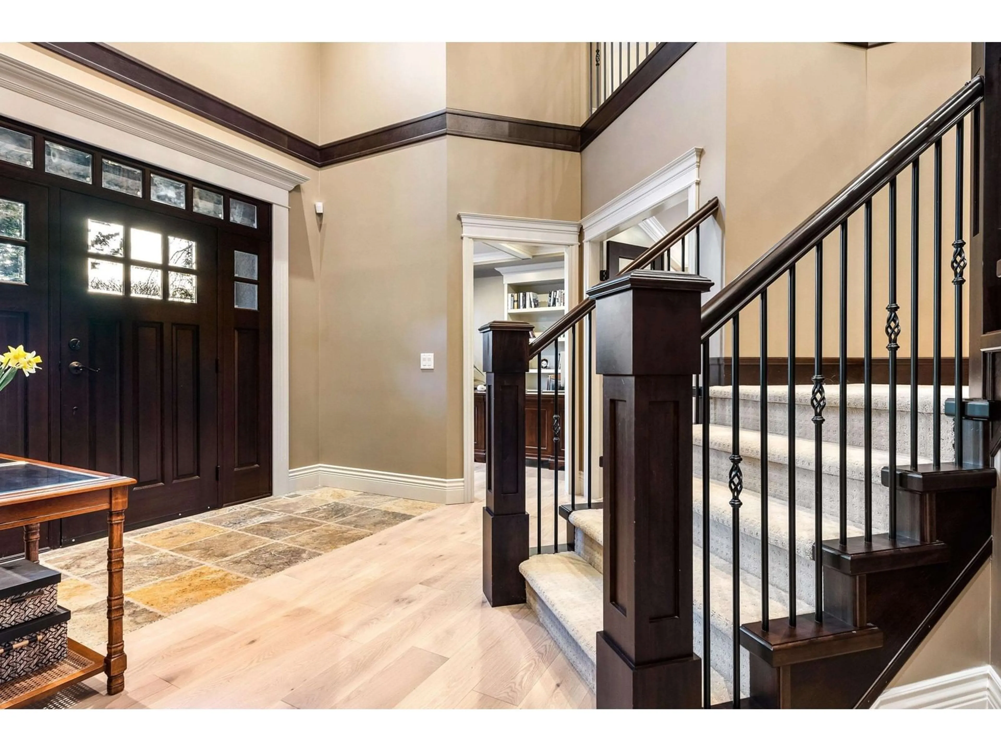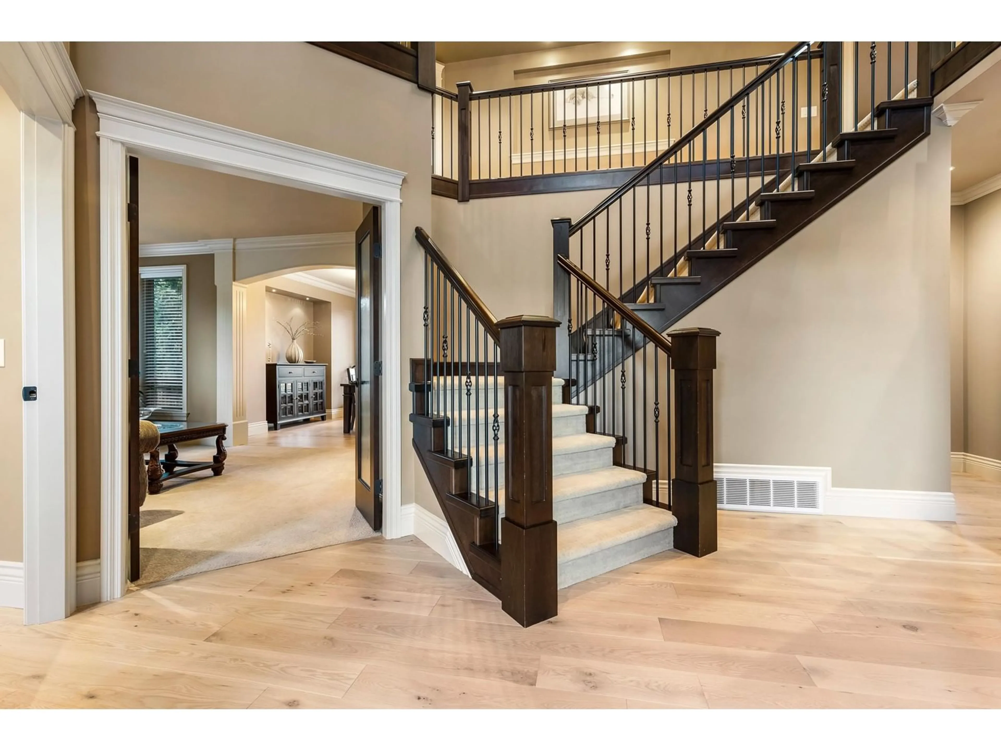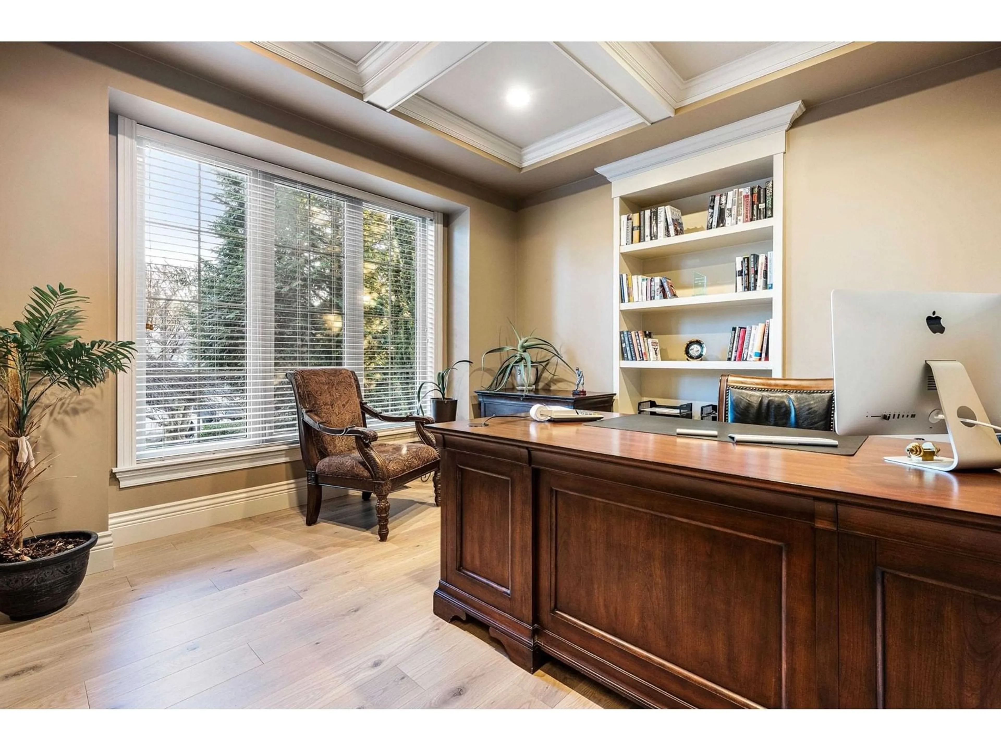35675 LACEY GREENE WAY, Abbotsford, British Columbia V3G0B3
Contact us about this property
Highlights
Estimated ValueThis is the price Wahi expects this property to sell for.
The calculation is powered by our Instant Home Value Estimate, which uses current market and property price trends to estimate your home’s value with a 90% accuracy rate.Not available
Price/Sqft$409/sqft
Est. Mortgage$7,623/mo
Tax Amount ()-
Days On Market47 days
Description
This custom-built home on Lacey Greene Way, a coveted Eagle Mountain cul-de-sac, offers thoughtful design and exceptional space. The main floor features a private office, formal dining room, second living area, and an open-concept kitchen flowing into the main living space and backyard, ideal for entertaining. Large windows showcase stunning eastern views and fill the home with natural light. Upstairs includes three bedrooms and a versatile bonus room that could serve as a fourth bedroom or rec space. The lower level provides a spacious rec room, large storage area, and an additional bedroom, perfect for guests or family. Nestled on a generous lot, this home combines privacy and prime location. (id:39198)
Property Details
Interior
Features
Exterior
Features
Parking
Garage spaces 4
Garage type Garage
Other parking spaces 0
Total parking spaces 4
Property History
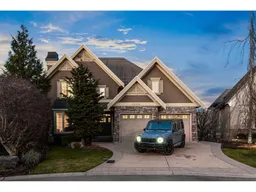 40
40
