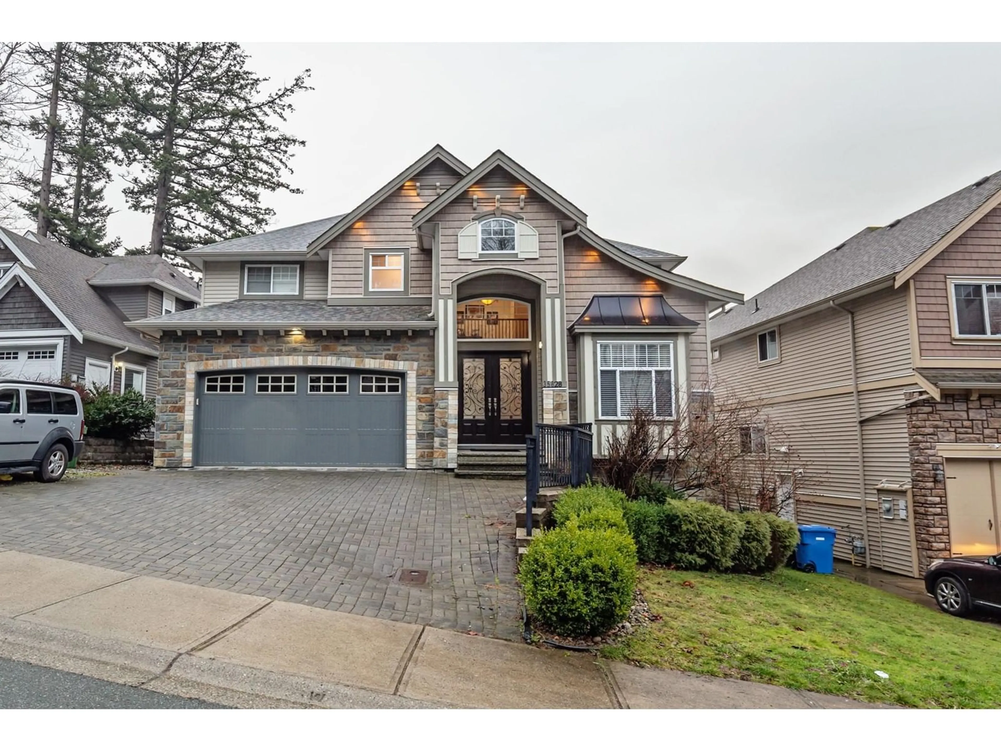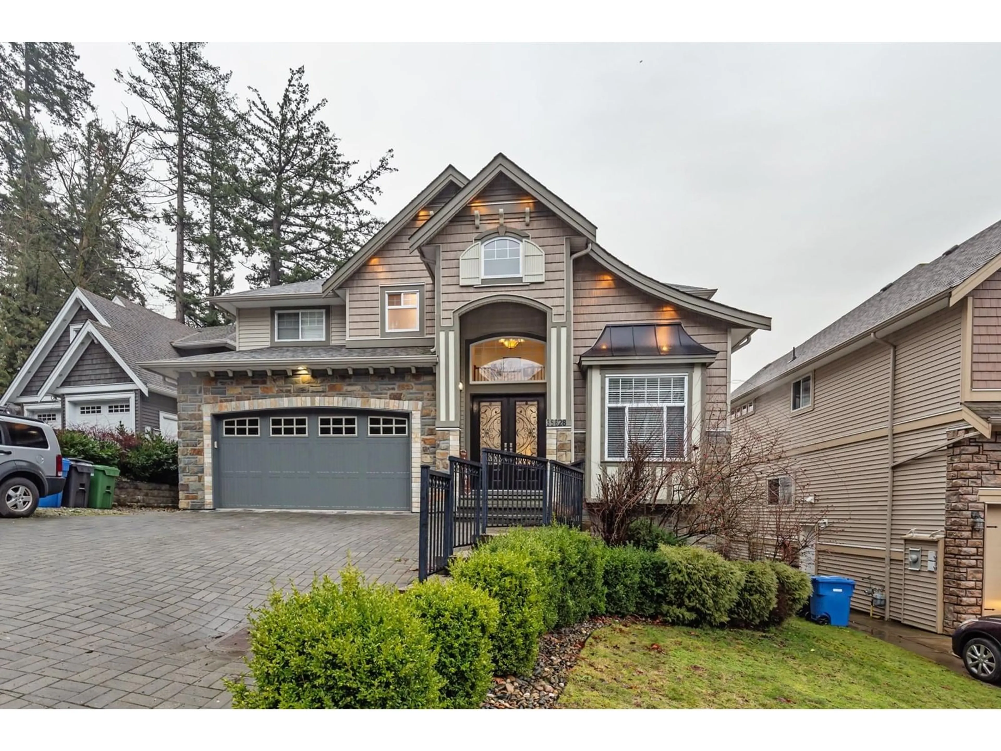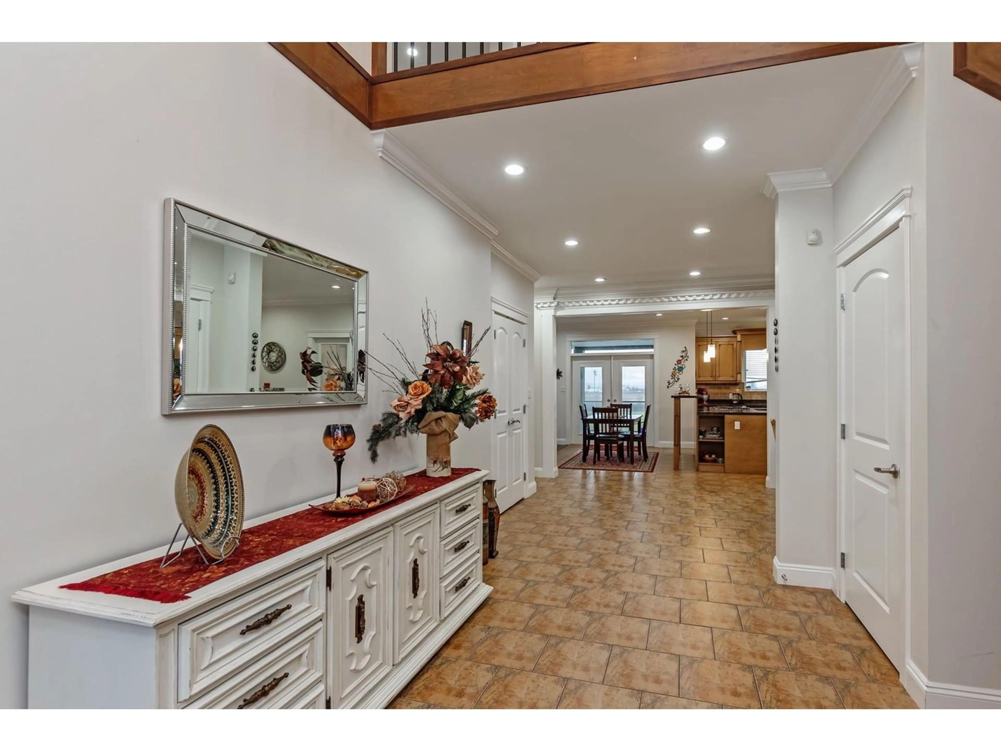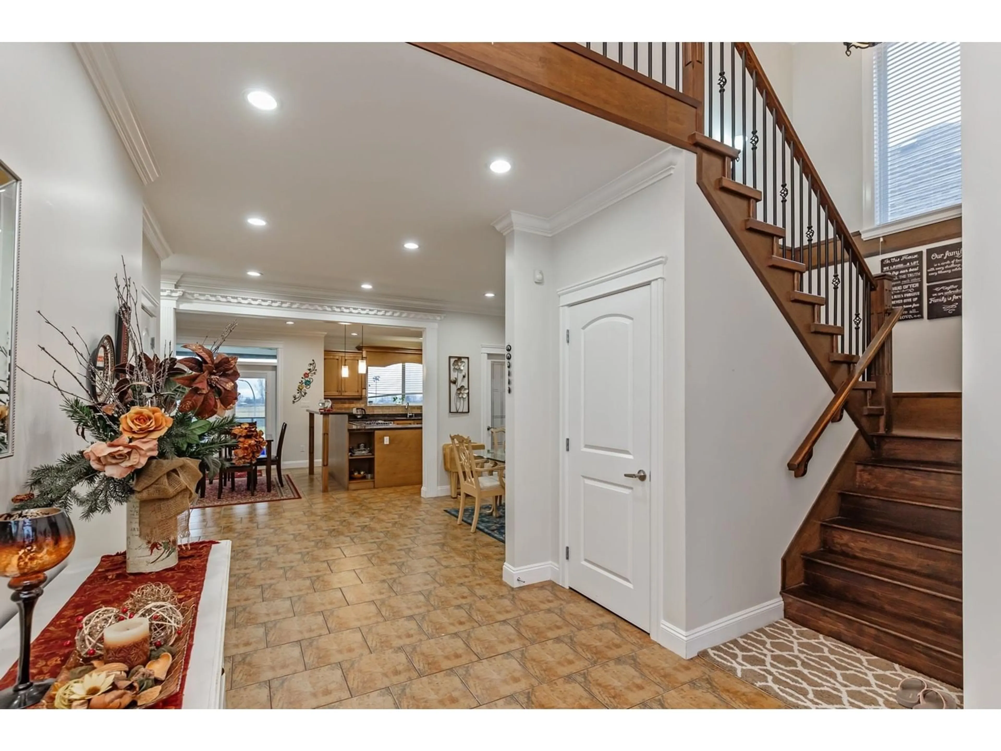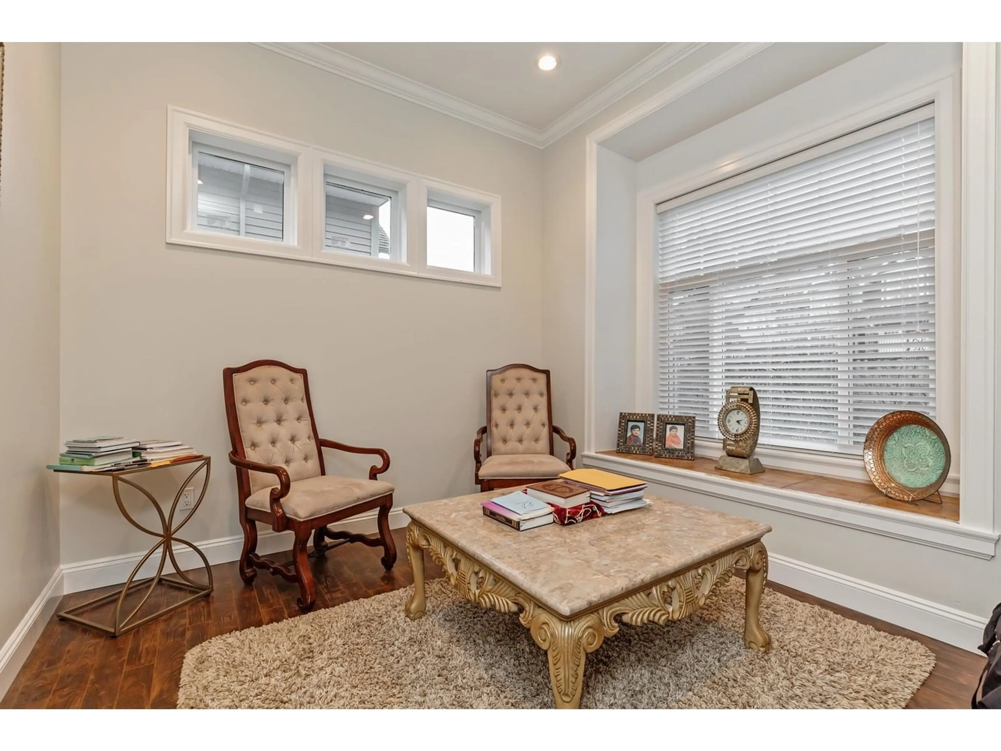35628 ZANATTA PLACE, Abbotsford, British Columbia V3G0B4
Contact us about this property
Highlights
Estimated ValueThis is the price Wahi expects this property to sell for.
The calculation is powered by our Instant Home Value Estimate, which uses current market and property price trends to estimate your home’s value with a 90% accuracy rate.Not available
Price/Sqft$366/sqft
Est. Mortgage$7,082/mo
Tax Amount ()-
Days On Market134 days
Description
Calling all families! Nestled in a serene and sought-after family-friendly neighborhood, this stunning property offers breathtaking views of Mt. Baker, Delair Park, and the valley below. Spanning merely 4,500 square feet of living space, this expansive home features a total of 7 bedrooms + den & 6 bathrooms. The main floor is beautifully designed for comfort and functionality, while the spacious basement features an 2-bedroom suite, which is occupied by a reputable tenant for $2310/monthly. Additionally, an extra bedroom, recreation room, and bathroom in the basement are currently owner-occupied but could be converted into additional rental space for even more income potential. Don't miss the opportunity to own this exceptional property in one of Abbotsford's most desirable locations! (id:39198)
Property Details
Interior
Features
Exterior
Features
Parking
Garage spaces 6
Garage type -
Other parking spaces 0
Total parking spaces 6
Property History
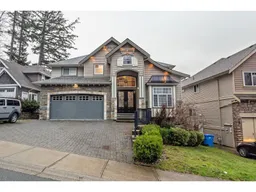 40
40
