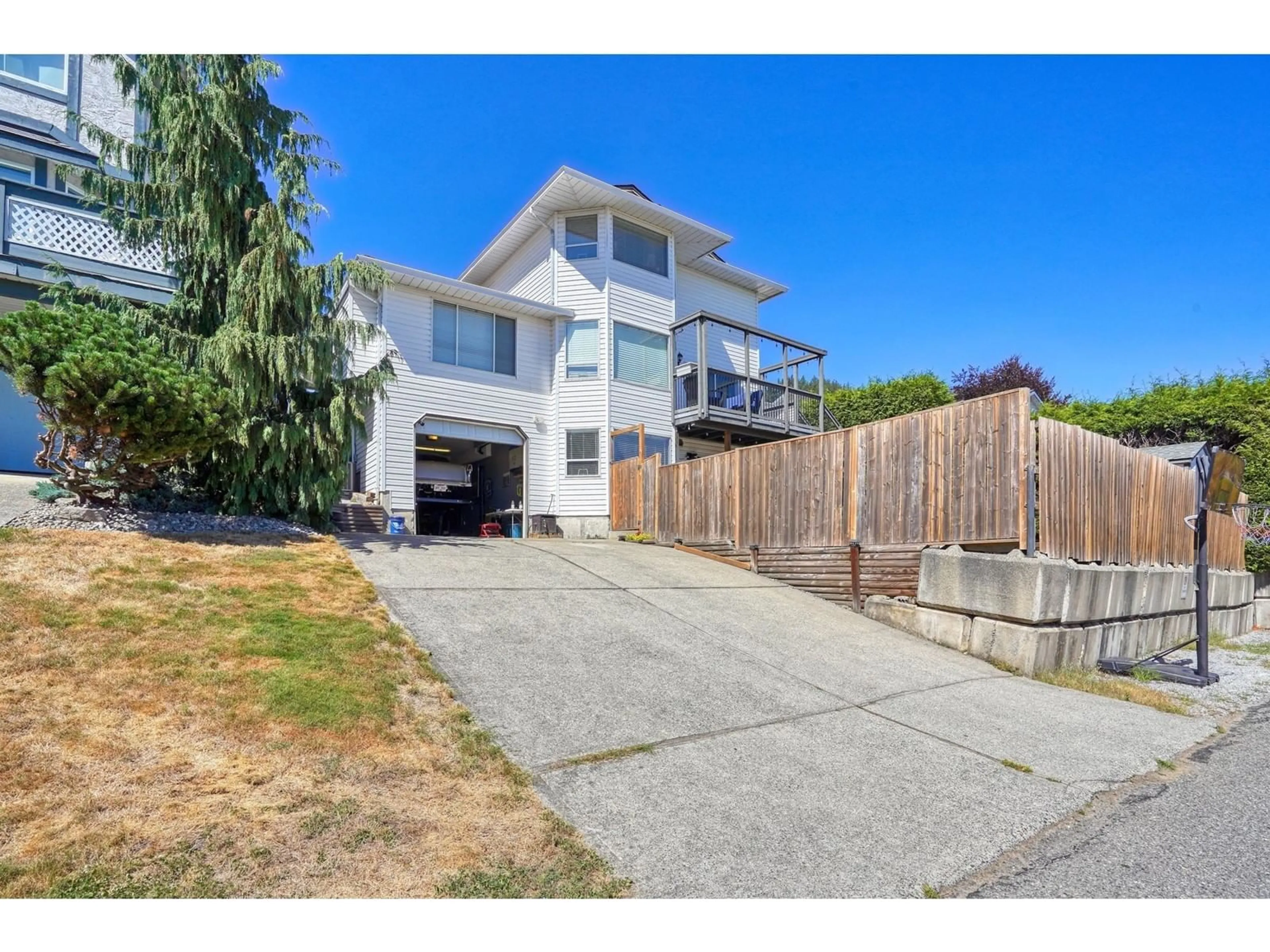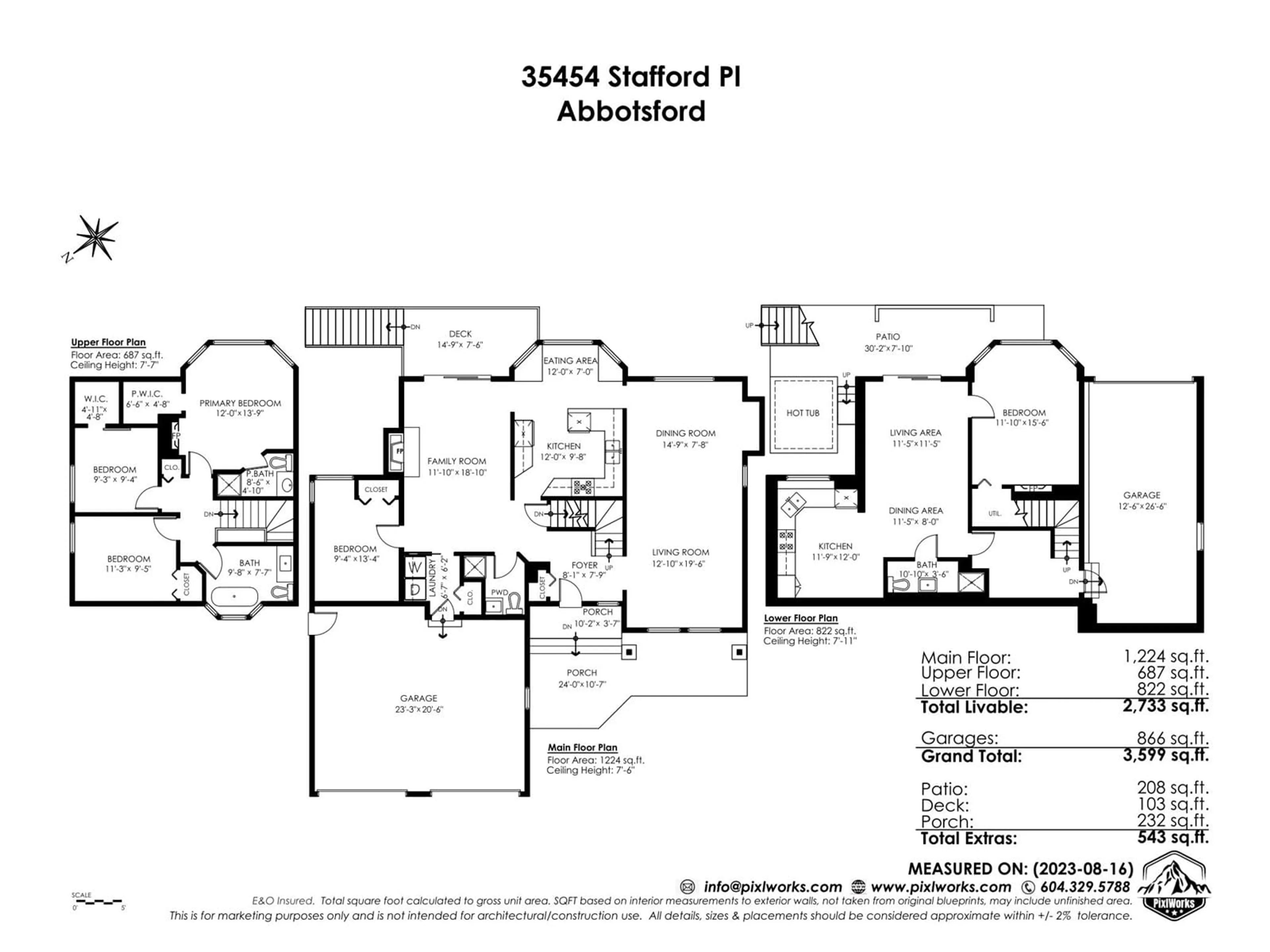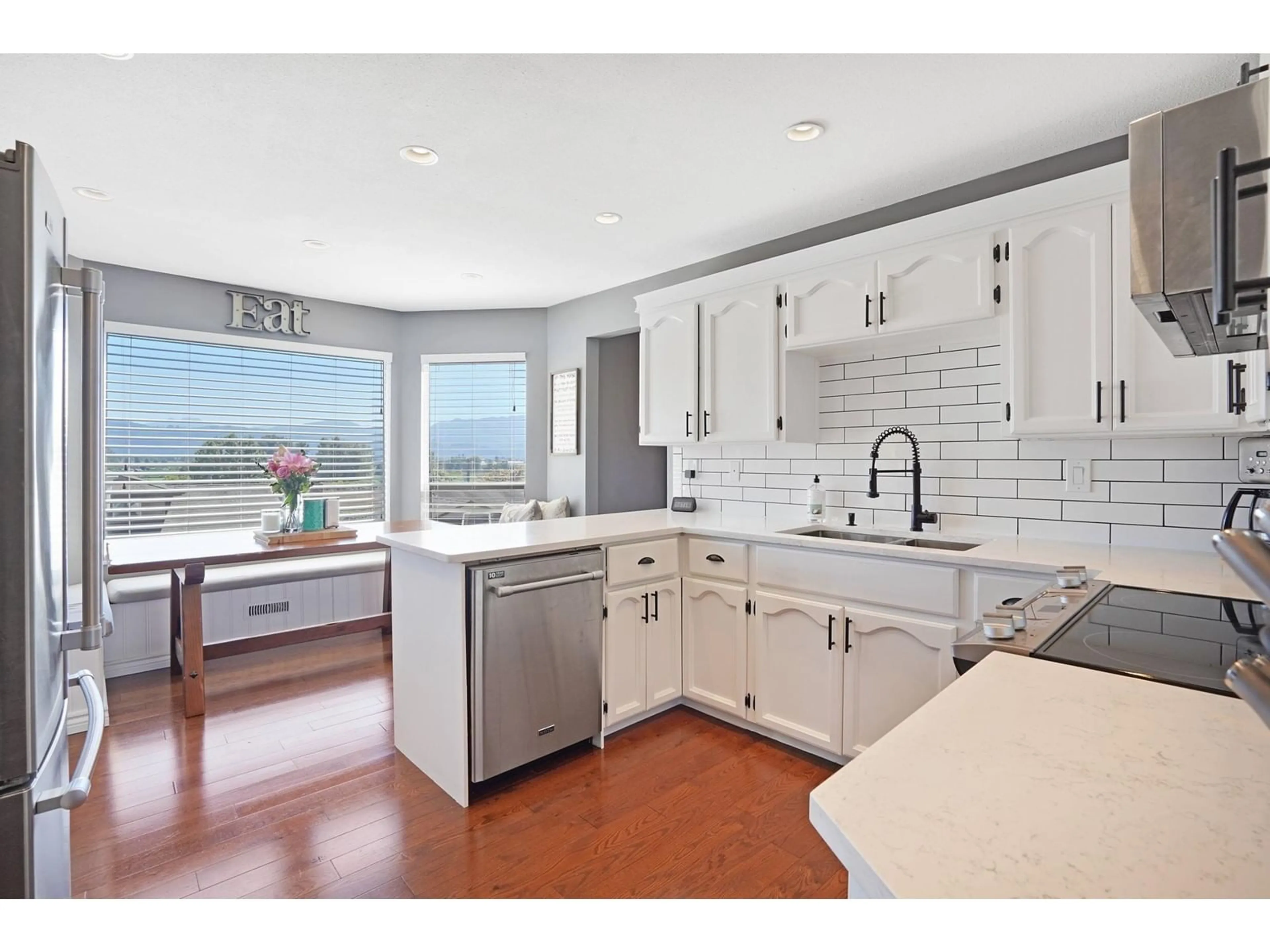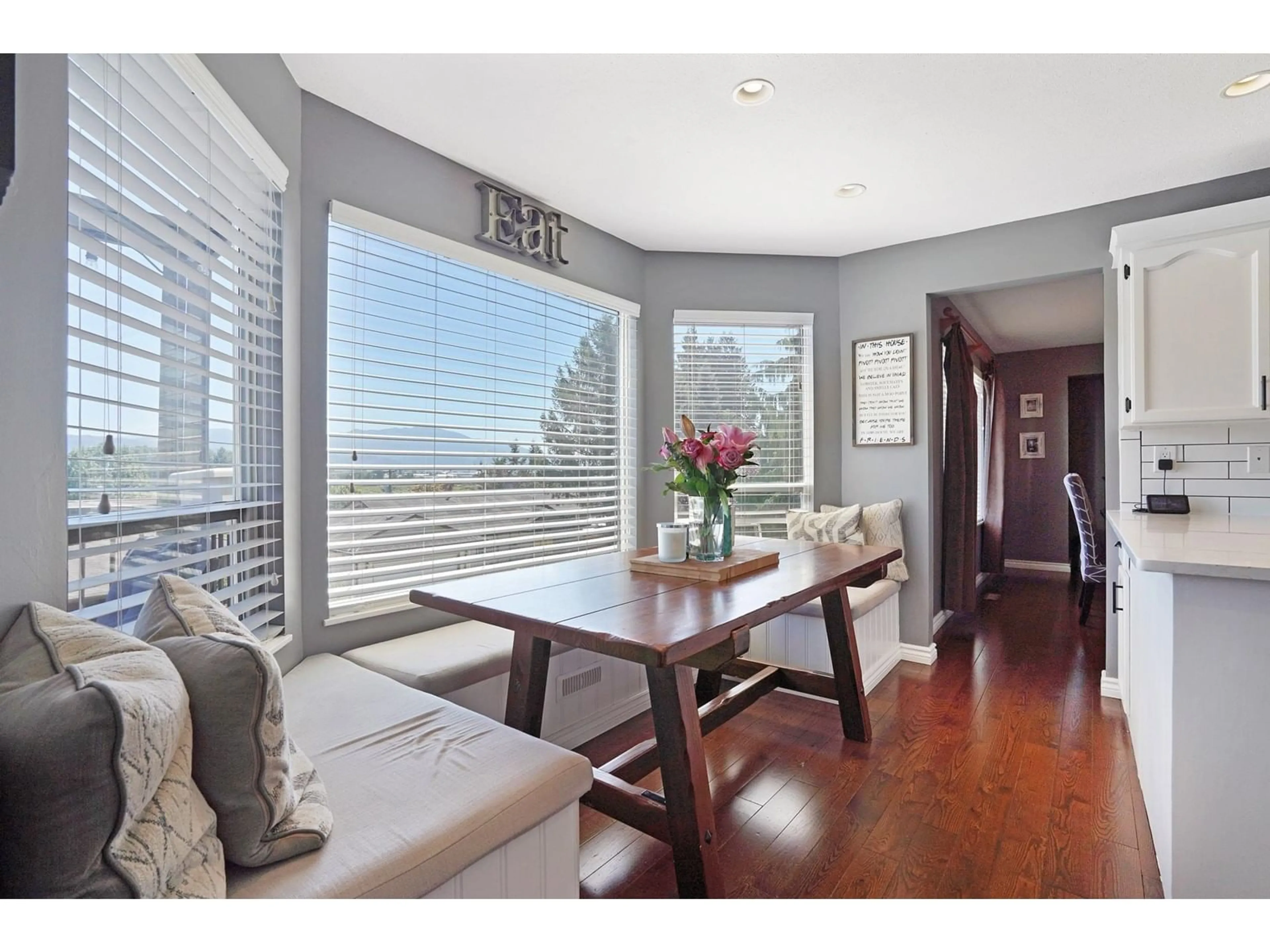35454 STAFFORD, Abbotsford, British Columbia V3G2C7
Contact us about this property
Highlights
Estimated ValueThis is the price Wahi expects this property to sell for.
The calculation is powered by our Instant Home Value Estimate, which uses current market and property price trends to estimate your home’s value with a 90% accuracy rate.Not available
Price/Sqft$418/sqft
Est. Mortgage$5,496/mo
Tax Amount (2024)$4,774/yr
Days On Market45 days
Description
Updated 5 bedroom, 4 bath family home with 1 bedroom suite! A double garage AND shop/garage off back lane! Central air conditioning! Gorgeous Baker and mountain view over Sumas flats. Fully fenced back yard with garden shed. Perfect multi generational family house! Many new upgrades including kitchen, bathrooms, flooring, walk-in closet to die for in Primary bedroom with built-in electric fireplace! Walk to Delair park. Close to freeway access, schools and shopping. (id:39198)
Property Details
Interior
Features
Exterior
Parking
Garage spaces -
Garage type -
Total parking spaces 8
Property History
 33
33




