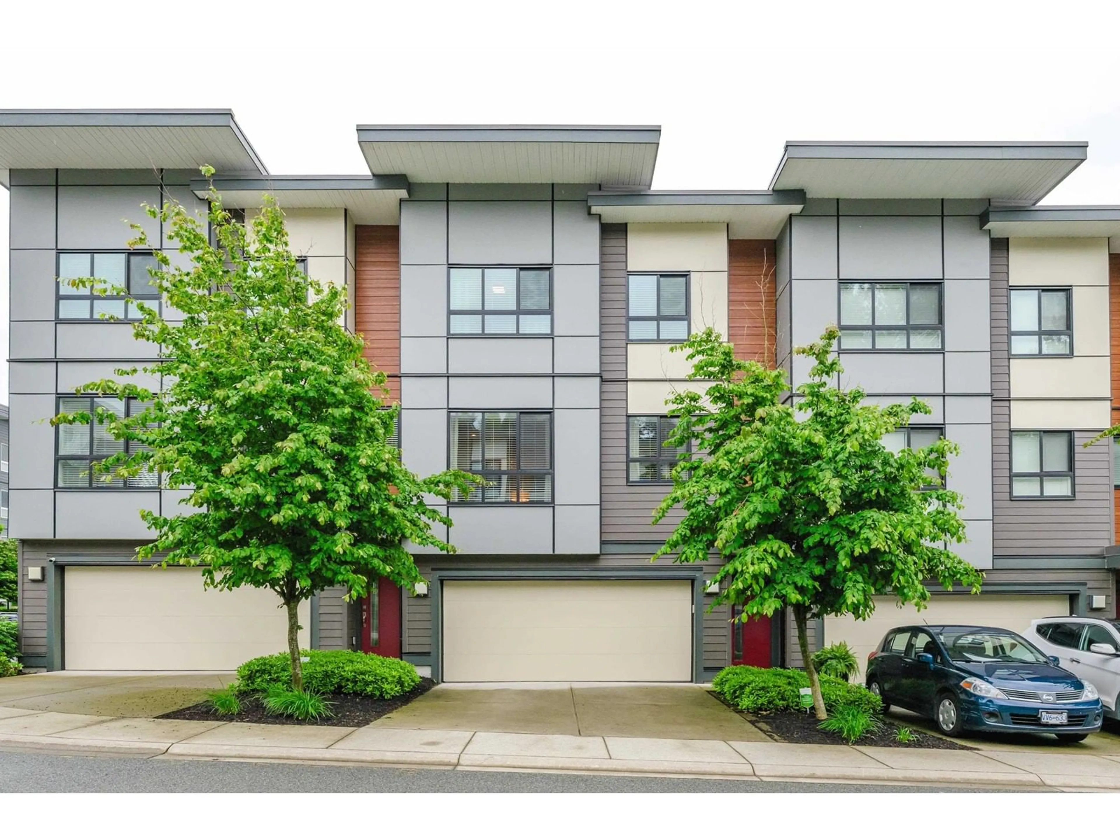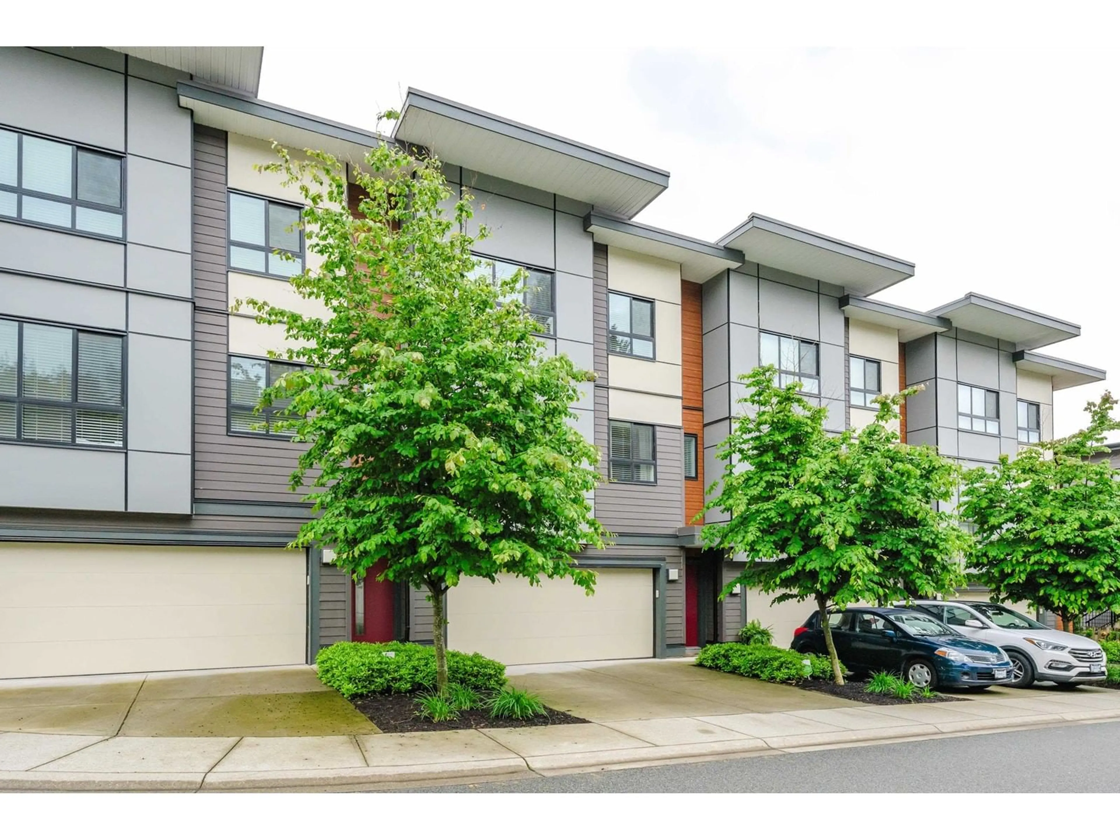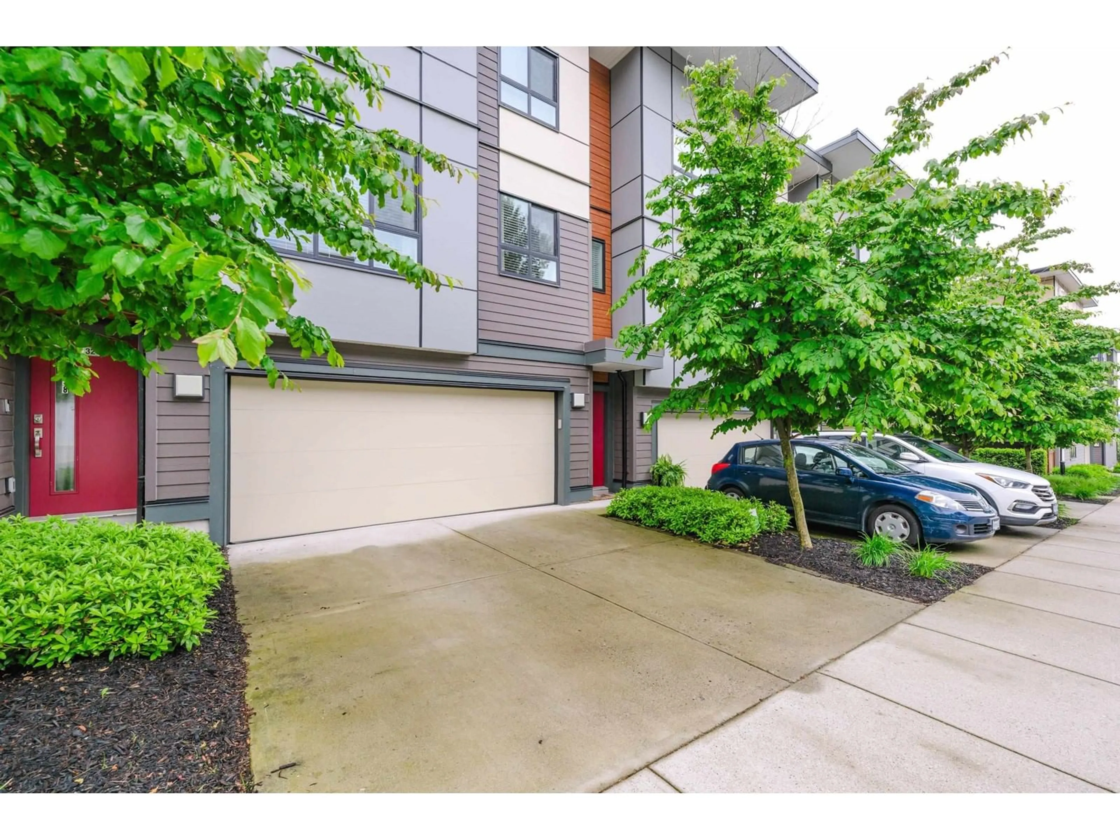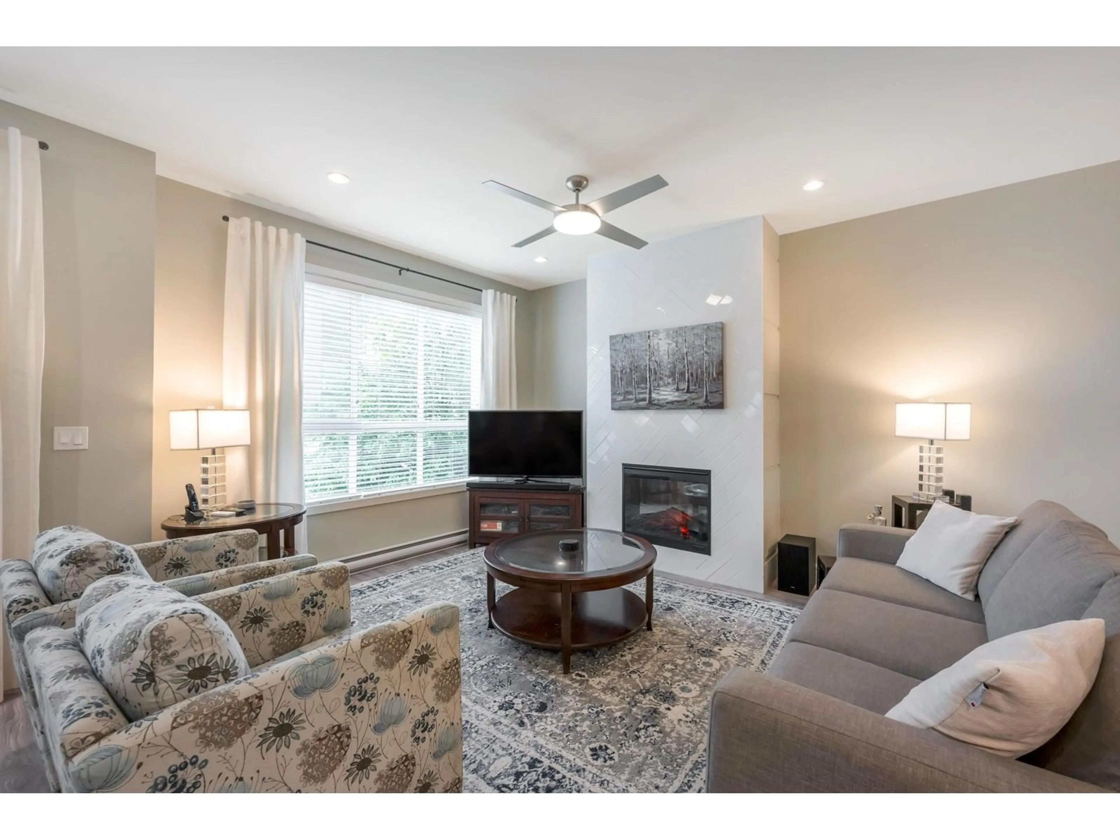31 - 1938 PARALLEL NORTH, Abbotsford, British Columbia V3G0H1
Contact us about this property
Highlights
Estimated valueThis is the price Wahi expects this property to sell for.
The calculation is powered by our Instant Home Value Estimate, which uses current market and property price trends to estimate your home’s value with a 90% accuracy rate.Not available
Price/Sqft$528/sqft
Monthly cost
Open Calculator
Description
Enjoy this stunning 3-bed, 2.5-bath townhouse in sought-after East Abbotsford. The modern open-concept kitchen features engineered stone counters, stainless steel appliances, and opens to a private deck. The bright living/dining area showcases a floor-to-ceiling white tile fireplace. Upstairs, the master suite boasts a vaulted ceiling, walk-in closet, and Jack-and-Jill ensuite. Two more bedrooms and a convenient laundry finish this level. Relax in your private grass courtyard (id:39198)
Property Details
Interior
Features
Exterior
Parking
Garage spaces -
Garage type -
Total parking spaces 4
Condo Details
Inclusions
Property History
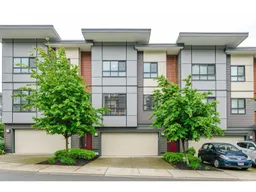 37
37
