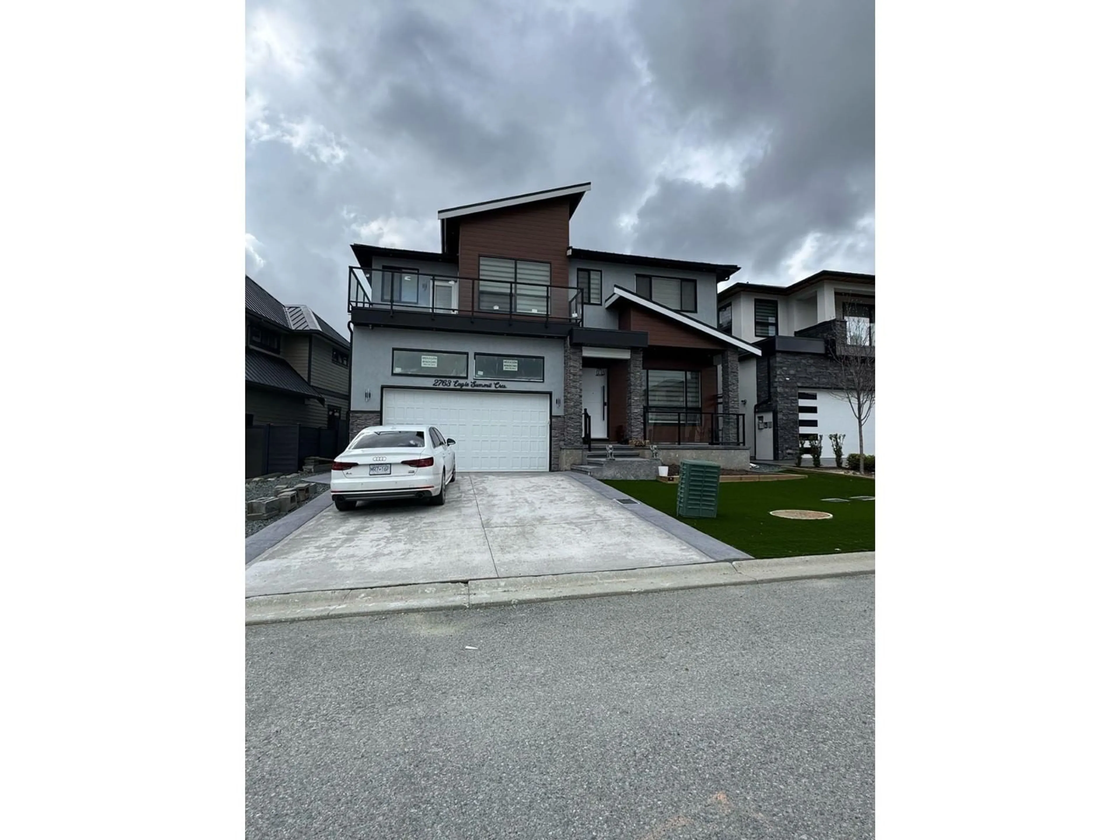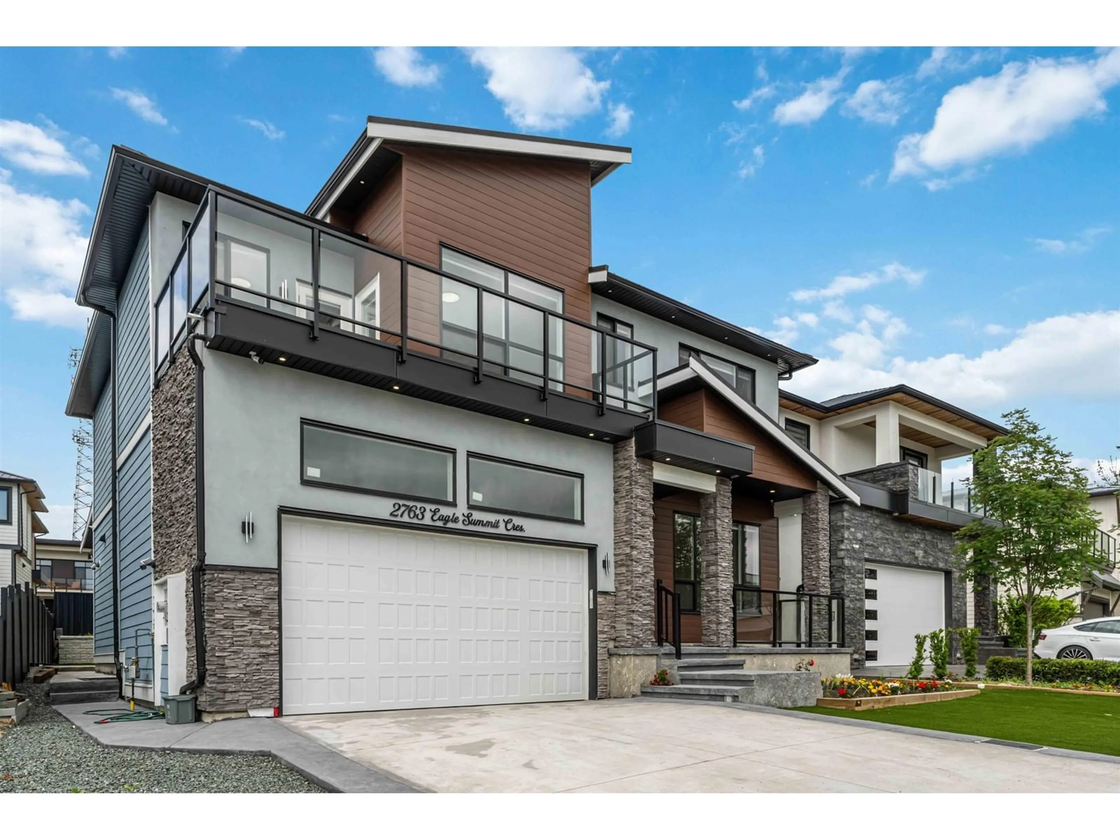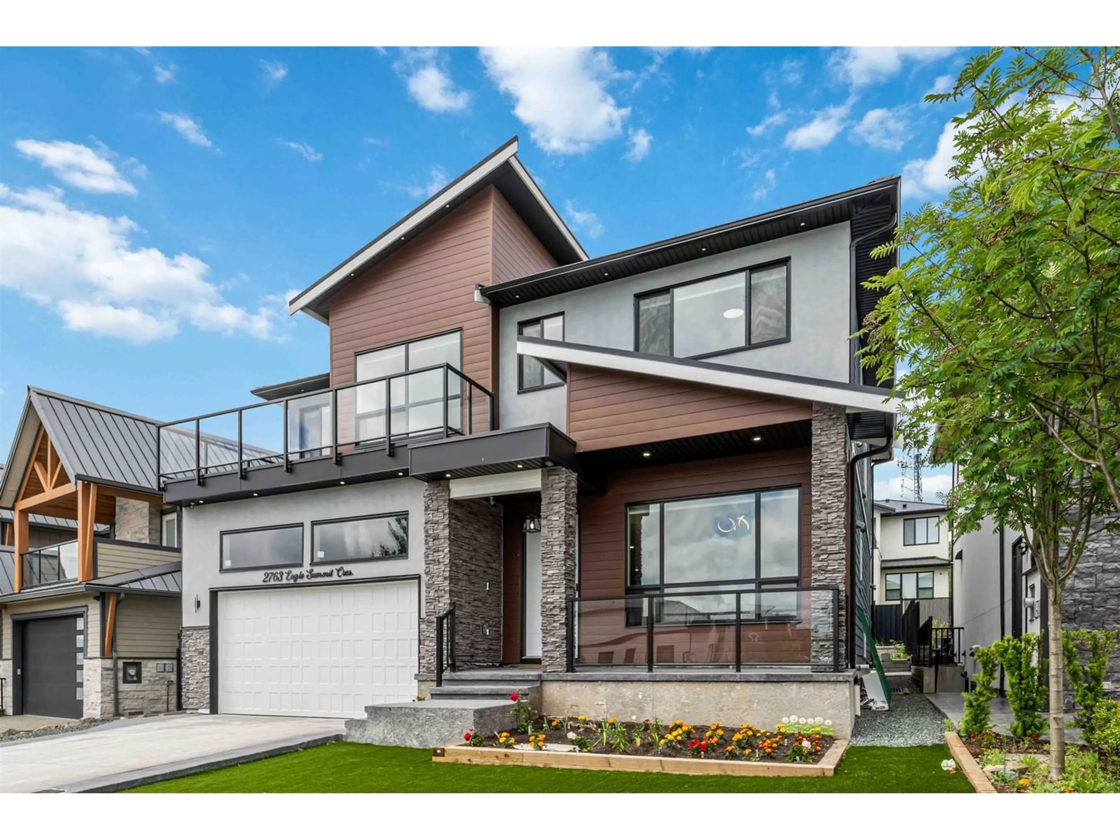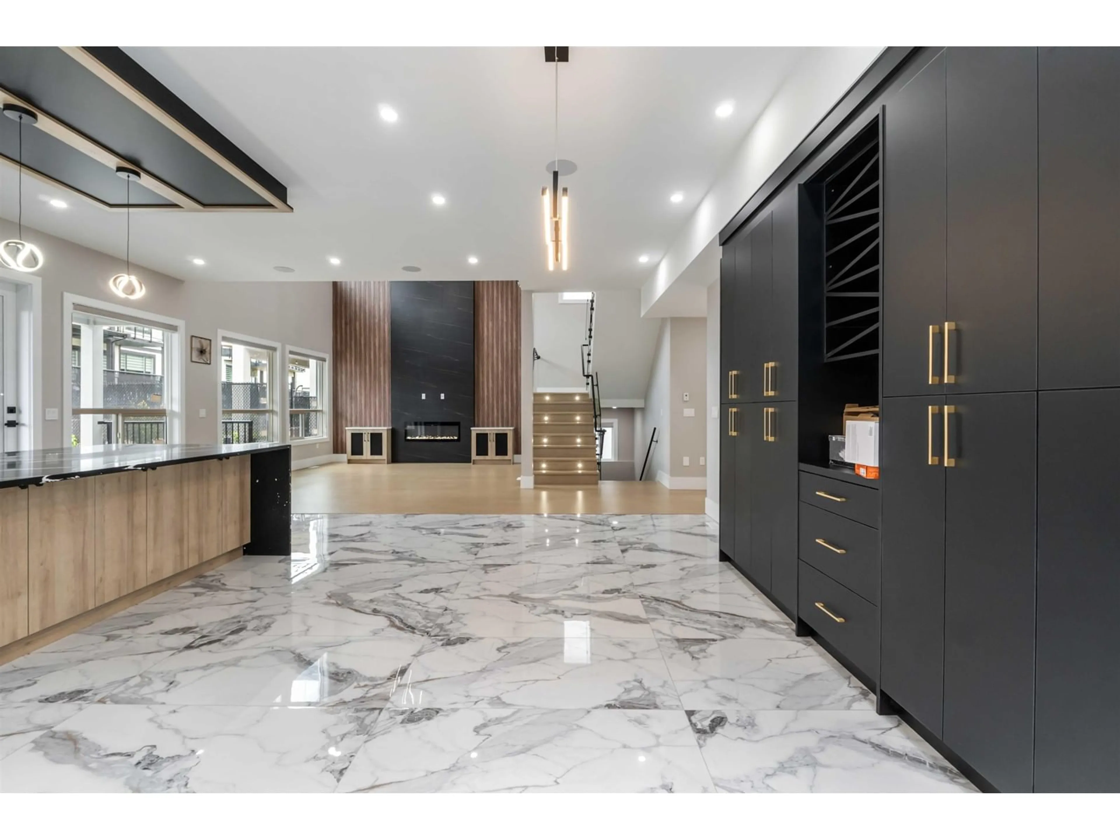2763 EAGLE SUMMIT, Abbotsford, British Columbia V3G0G2
Contact us about this property
Highlights
Estimated valueThis is the price Wahi expects this property to sell for.
The calculation is powered by our Instant Home Value Estimate, which uses current market and property price trends to estimate your home’s value with a 90% accuracy rate.Not available
Price/Sqft$432/sqft
Monthly cost
Open Calculator
Description
Built A unique Custom Home in the prestigious neighborhood of Eagle Mountain. Custom-designed home. This beautiful house has a large Living room & Dining. Very Spacious Kitchen with a Nook, Huge Family room on the Main & Upper level has a Large Master Bedroom plus 3 bedrooms and 3 full baths. The basement has 2-bedrooms and a Separate Laundry. This house is close to all levels of schooling, minutes to HWY 1, downtown Abbotsford, Whatcom Road businesses, and Sumas Mountain Village. This Amazing house can make your dreams come true. Great family-oriented neighborhood with all the amenities for a growing family! (id:39198)
Property Details
Interior
Features
Property History
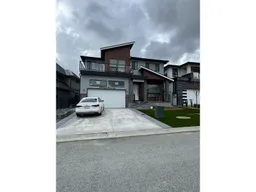 40
40
