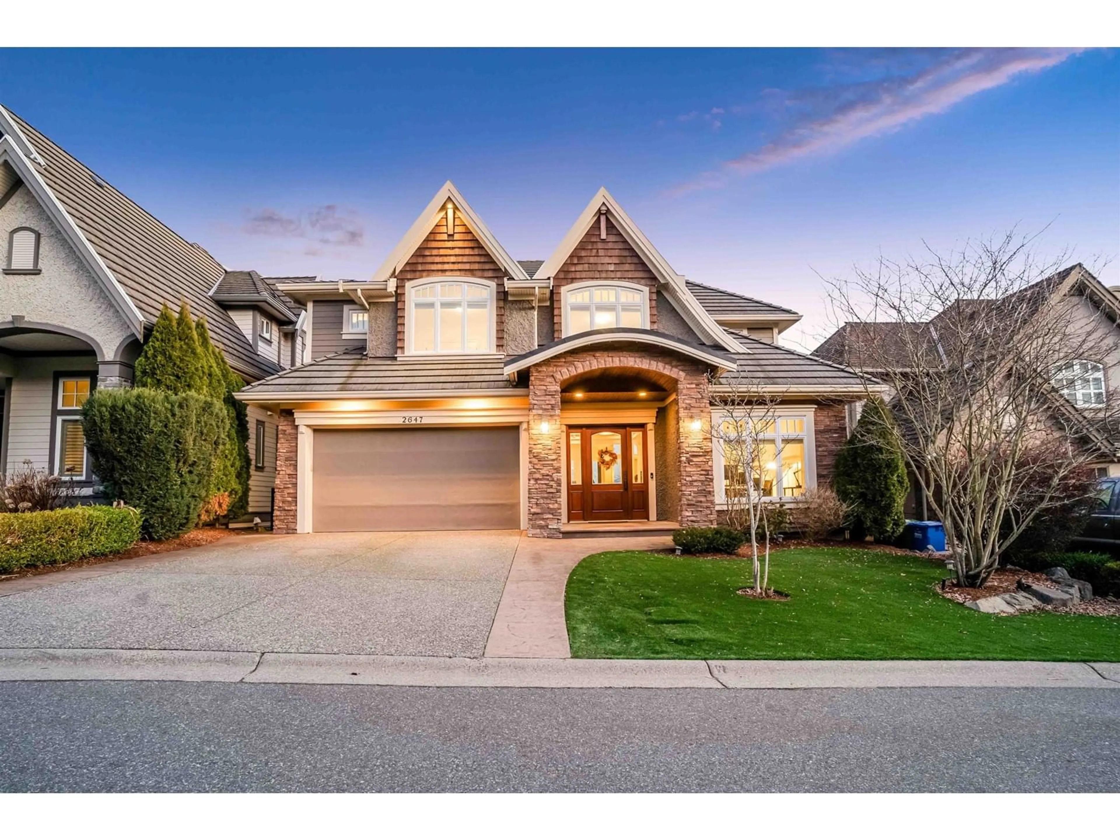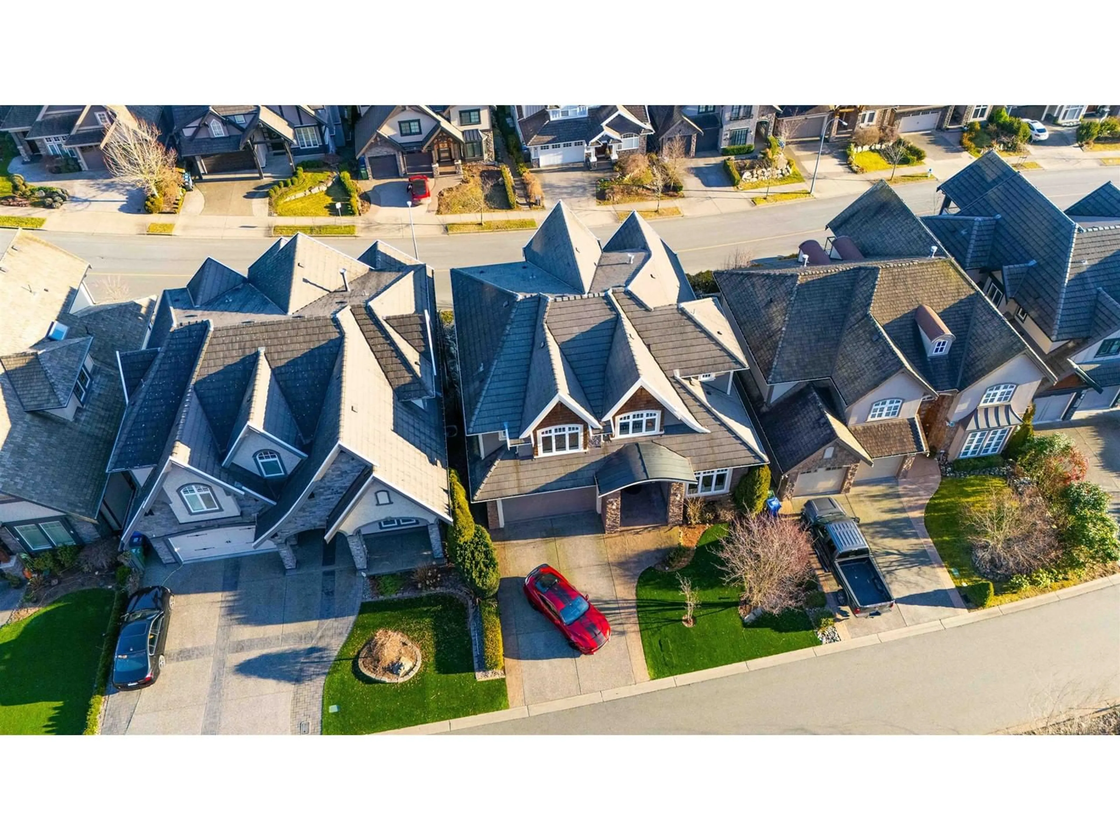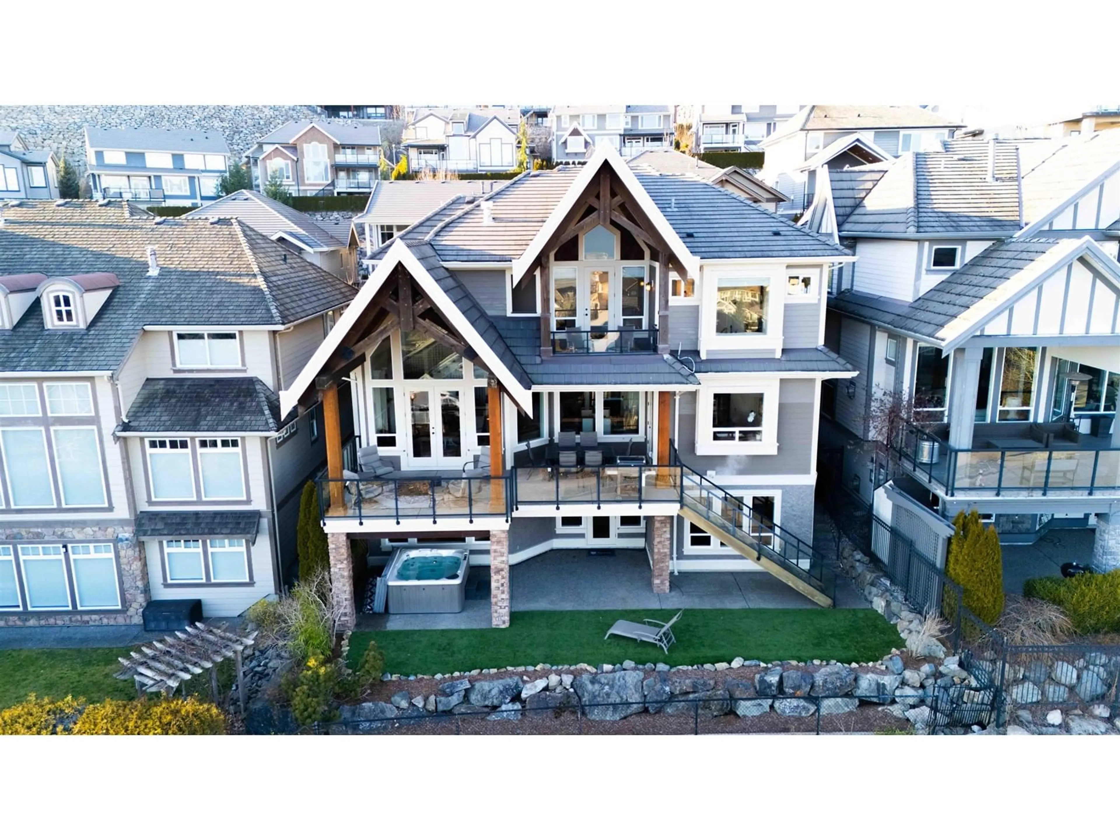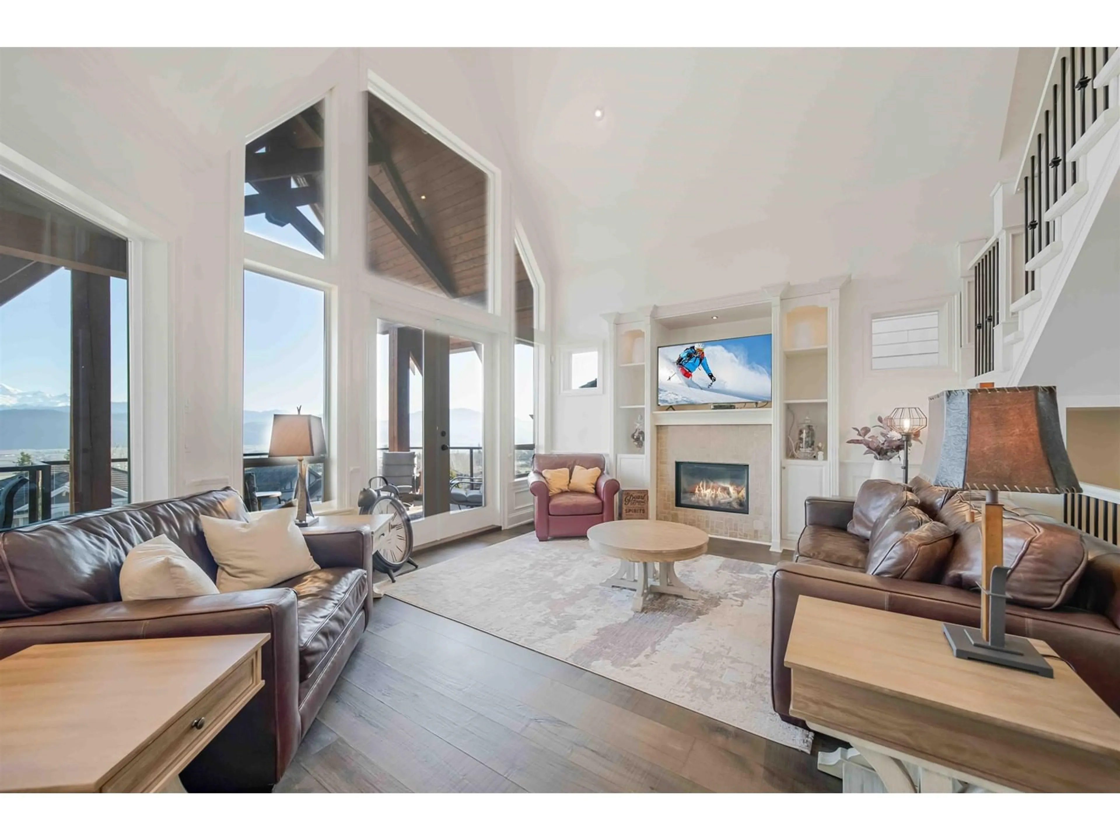2647 EAGLE MOUNTAIN, Abbotsford, British Columbia V3G0B1
Contact us about this property
Highlights
Estimated ValueThis is the price Wahi expects this property to sell for.
The calculation is powered by our Instant Home Value Estimate, which uses current market and property price trends to estimate your home’s value with a 90% accuracy rate.Not available
Price/Sqft$402/sqft
Est. Mortgage$7,837/mo
Tax Amount (2024)$6,921/yr
Days On Market18 days
Description
Executive Eagle Mountain show home boasts southeastern views of Mt Baker and the Sumas Prairie with tons of natural light. Vaulted ceiling, natural gas fireplace with custom built-ins and wide plank engineered hardwood flooring. Covered patio with stamped concrete, natural gas hookup and access to the yard. Master upstairs with gas fireplace, walk-in closet, private balcony, dual vanities, soaker tub and shower. Additional bedrooms upstairs with Jack & Jill ensuite, 2nd bedroom with private ensuite. Downstairs offers outside hot tub, bedroom, bathroom and theatre room with wet bar. Features include 200 amp service, irrigations system, A/C, speakers throughout, central vac. Located close to all levels of schools, walking, biking trails, parks, golf courses and elementary school. (id:39198)
Property Details
Interior
Features
Exterior
Parking
Garage spaces -
Garage type -
Total parking spaces 4
Property History
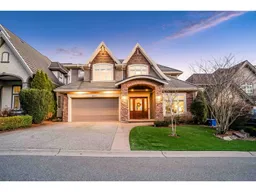 40
40
