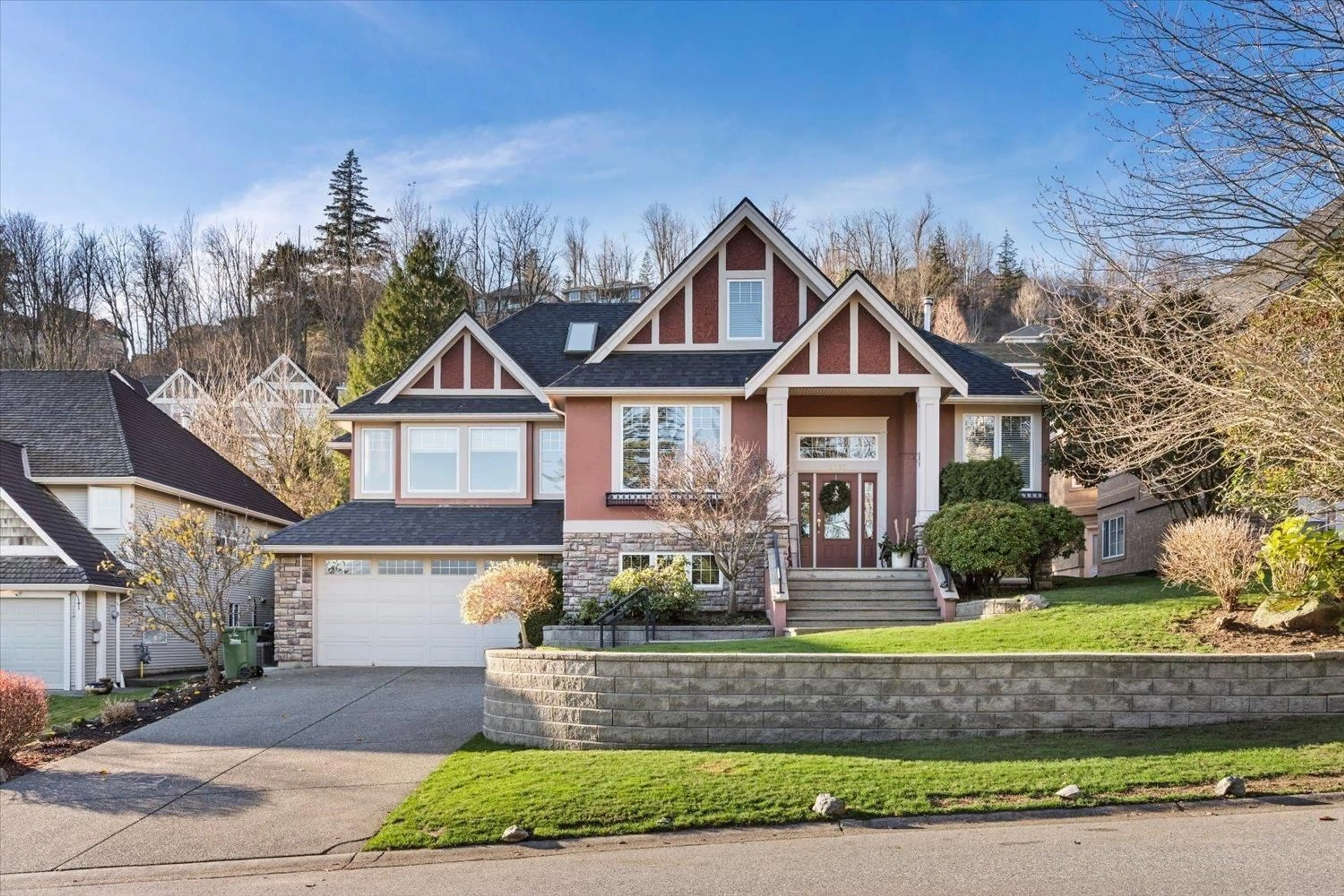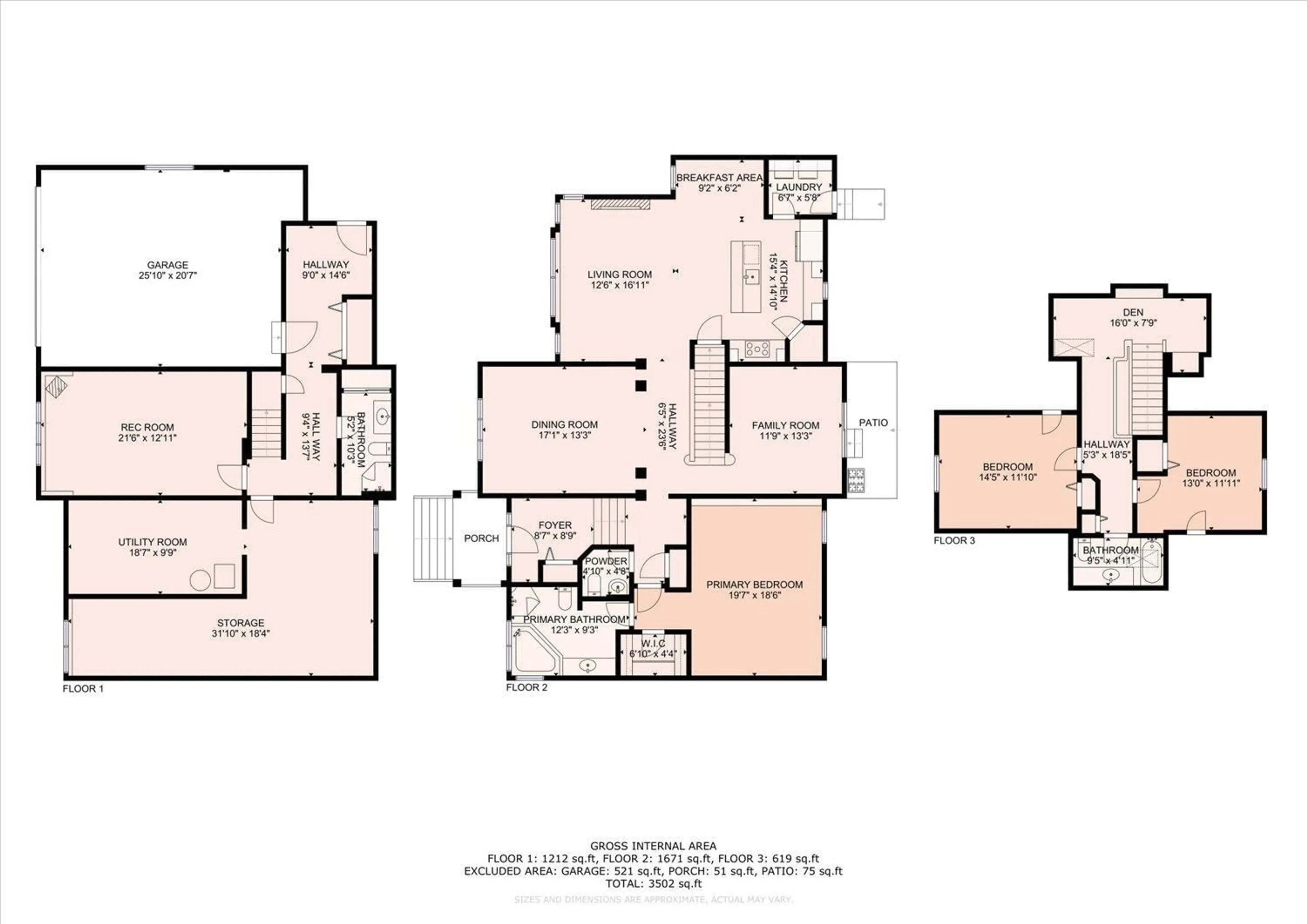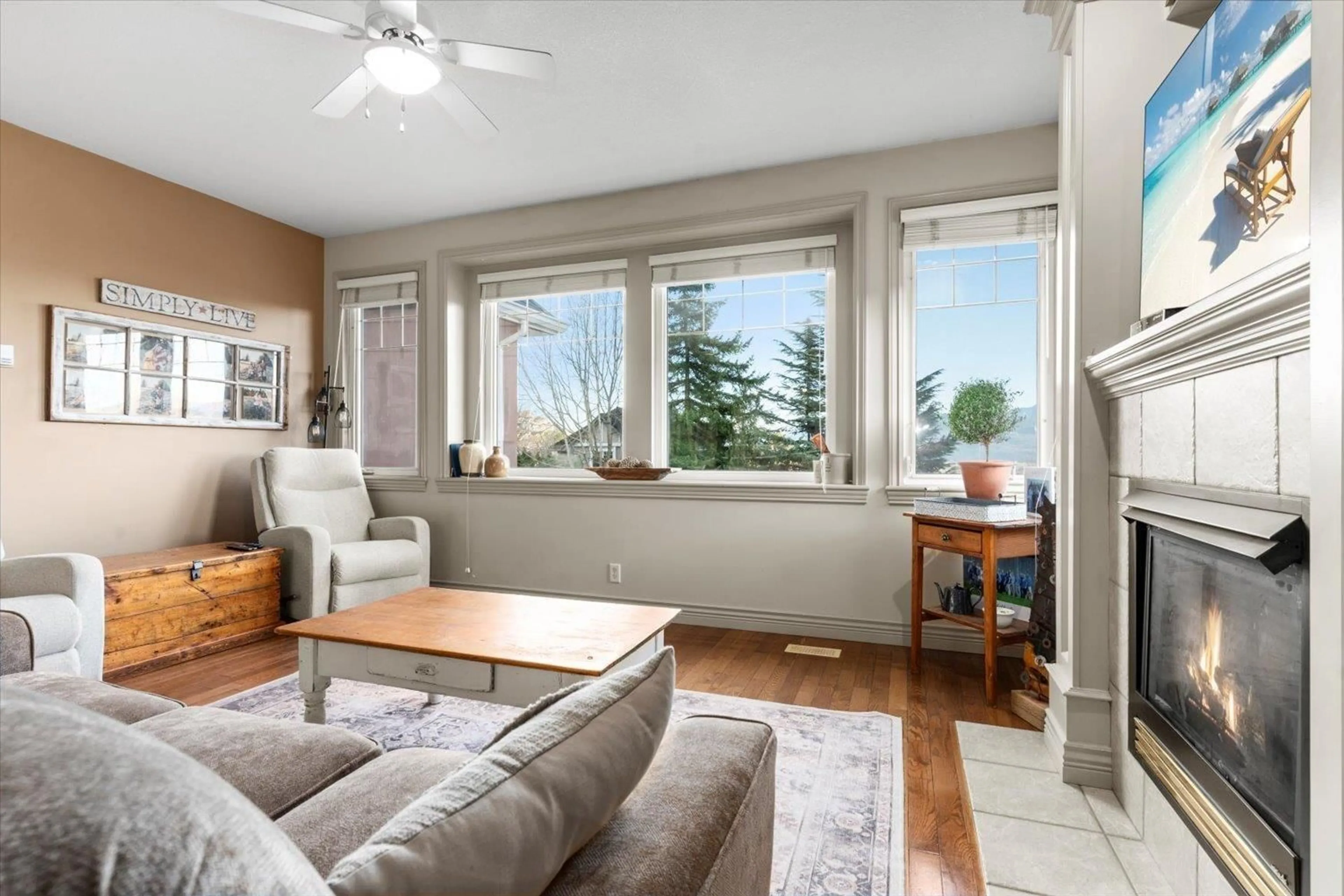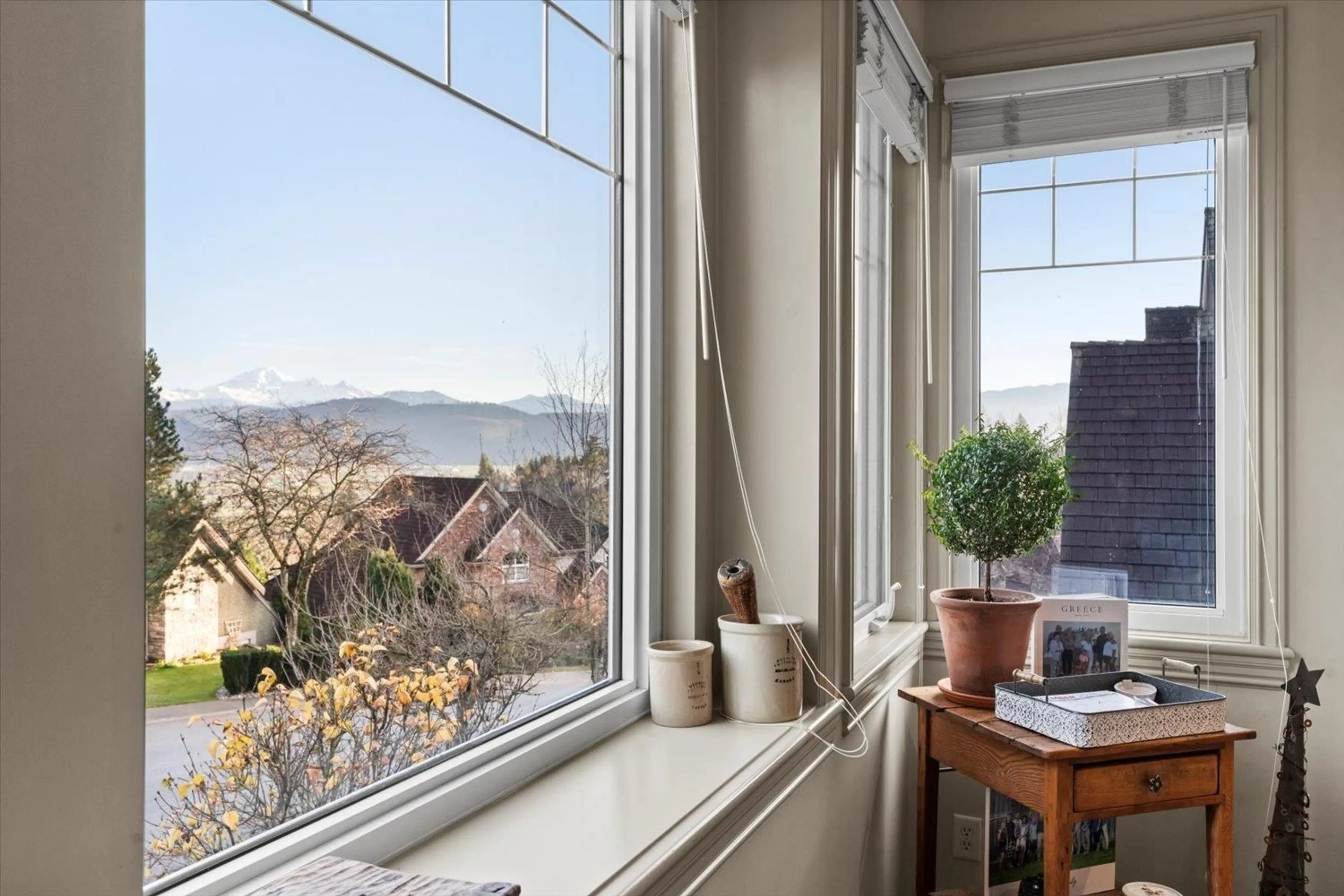2637 STONECROFT DRIVE, Abbotsford, British Columbia V3G1K8
Contact us about this property
Highlights
Estimated ValueThis is the price Wahi expects this property to sell for.
The calculation is powered by our Instant Home Value Estimate, which uses current market and property price trends to estimate your home’s value with a 90% accuracy rate.Not available
Price/Sqft$378/sqft
Est. Mortgage$5,797/mo
Tax Amount ()-
Days On Market108 days
Description
Your new home search stops here! This incredible property is located in one of Abbotsford's most sought-after neighborhoods. It showcases a stunning Craftsman-style design, exuding charm & character. Enjoy breathtaking panoramic mountain views that will leave you in awe. Beautiful oak floors on the main level & a spacious primary bedroom w/ ensuite bathroom. Step outside to discover a private, flat backyard that is beautifully landscaped & perfect for relaxing or entertaining. The kitchen has been recently updated & comes equipped with newer appliances. The basement, with a separate entrance, offers ample potential for your creative ideas. This home has been lovingly cared for by its original owners. Conveniently located close to top schools, shopping, recreation and easy access to Hwy 1. (id:39198)
Property Details
Interior
Features
Exterior
Features
Parking
Garage spaces 6
Garage type Garage
Other parking spaces 0
Total parking spaces 6
Property History
 37
37



