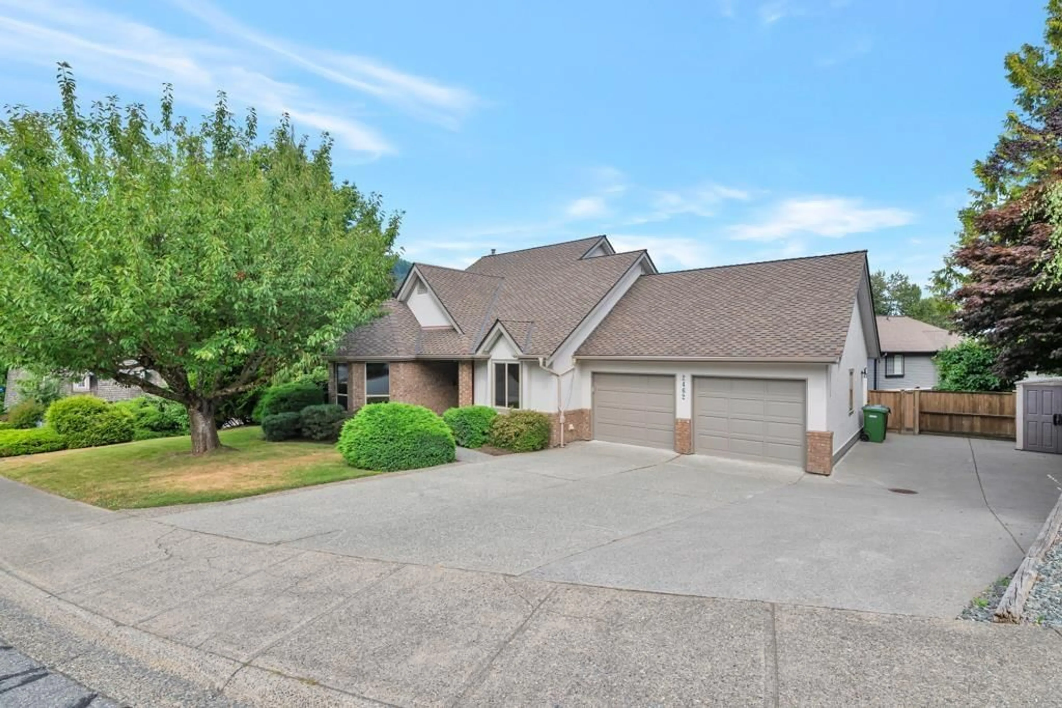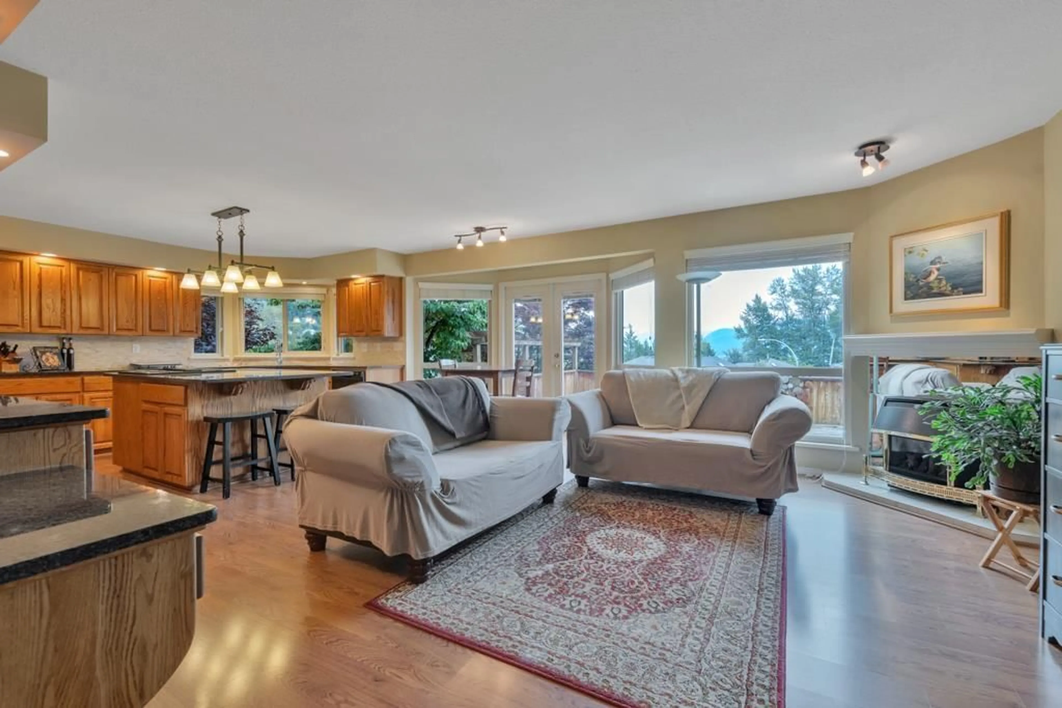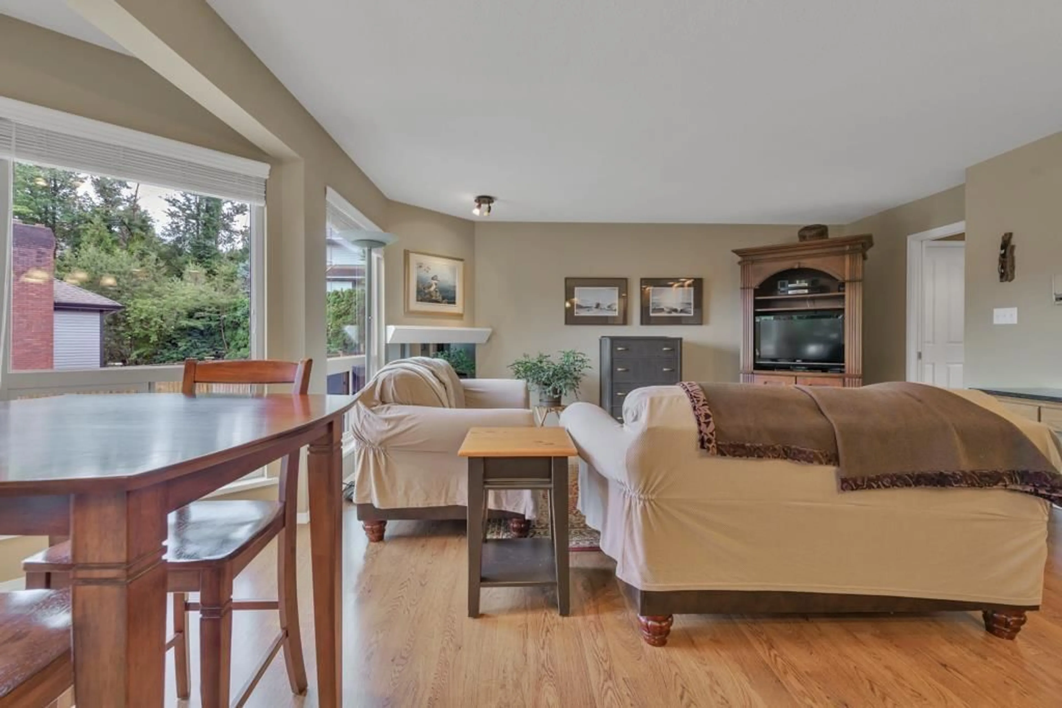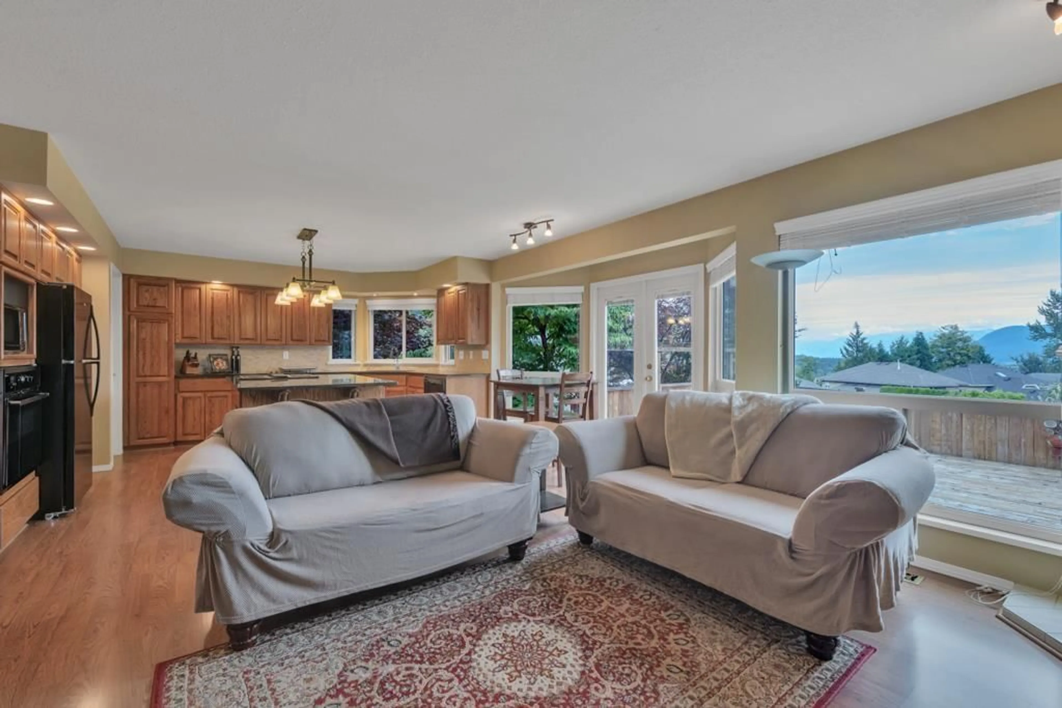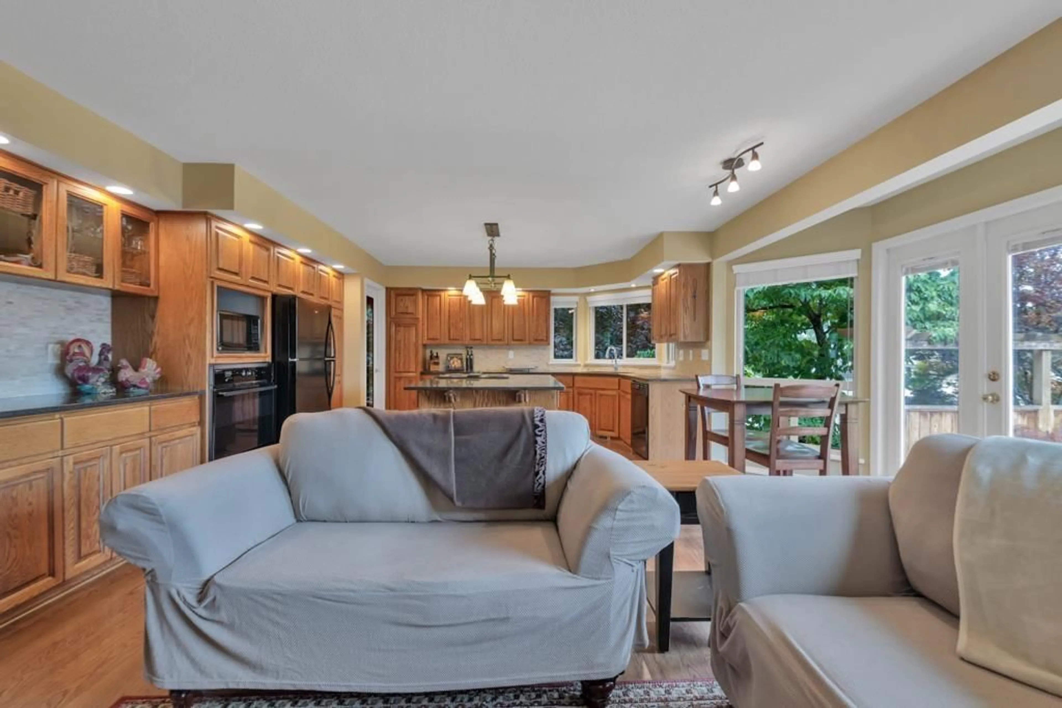2462 MOUNTAIN, Abbotsford, British Columbia V3G1E9
Contact us about this property
Highlights
Estimated valueThis is the price Wahi expects this property to sell for.
The calculation is powered by our Instant Home Value Estimate, which uses current market and property price trends to estimate your home’s value with a 90% accuracy rate.Not available
Price/Sqft$304/sqft
Monthly cost
Open Calculator
Description
Look no further! Beautiful custom built executive 2 storey with basement home in Mountain Village on a oversized 9,530 sqft corner lot . With over 4,000 sqft, this 4 bedroom 3.5 bathroom home has great street appeal and features rare primary bedroom on main with ensuite, large foyer entrance, huge kitchen with raised oak cabinetry, large island, and built-in pantry. Lots of upgrades over the years including high end roof (50 year), windows, newer AC unit, HWT, gutter guards, exterior painting and poly b pipe converted to pex. Large 2 car garage, lots of additional parking including RV parking. Big sundeck, and good sized fenced backyard with view of the Valley and Mountains. Close to Mountain Elementary. Priced right. Hurry on this one! (id:39198)
Property Details
Interior
Features
Exterior
Parking
Garage spaces -
Garage type -
Total parking spaces 6
Property History
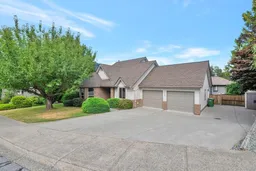 40
40
