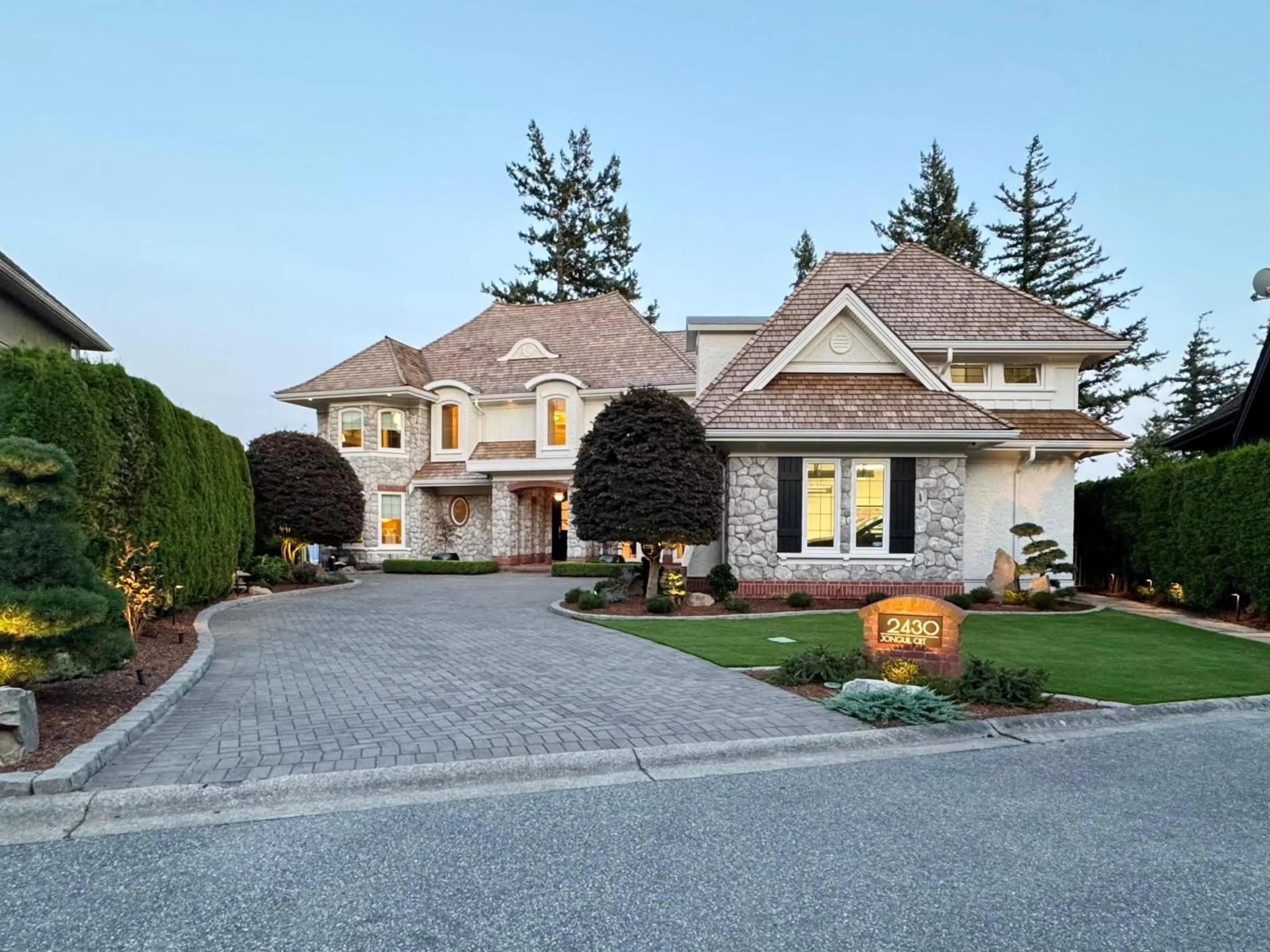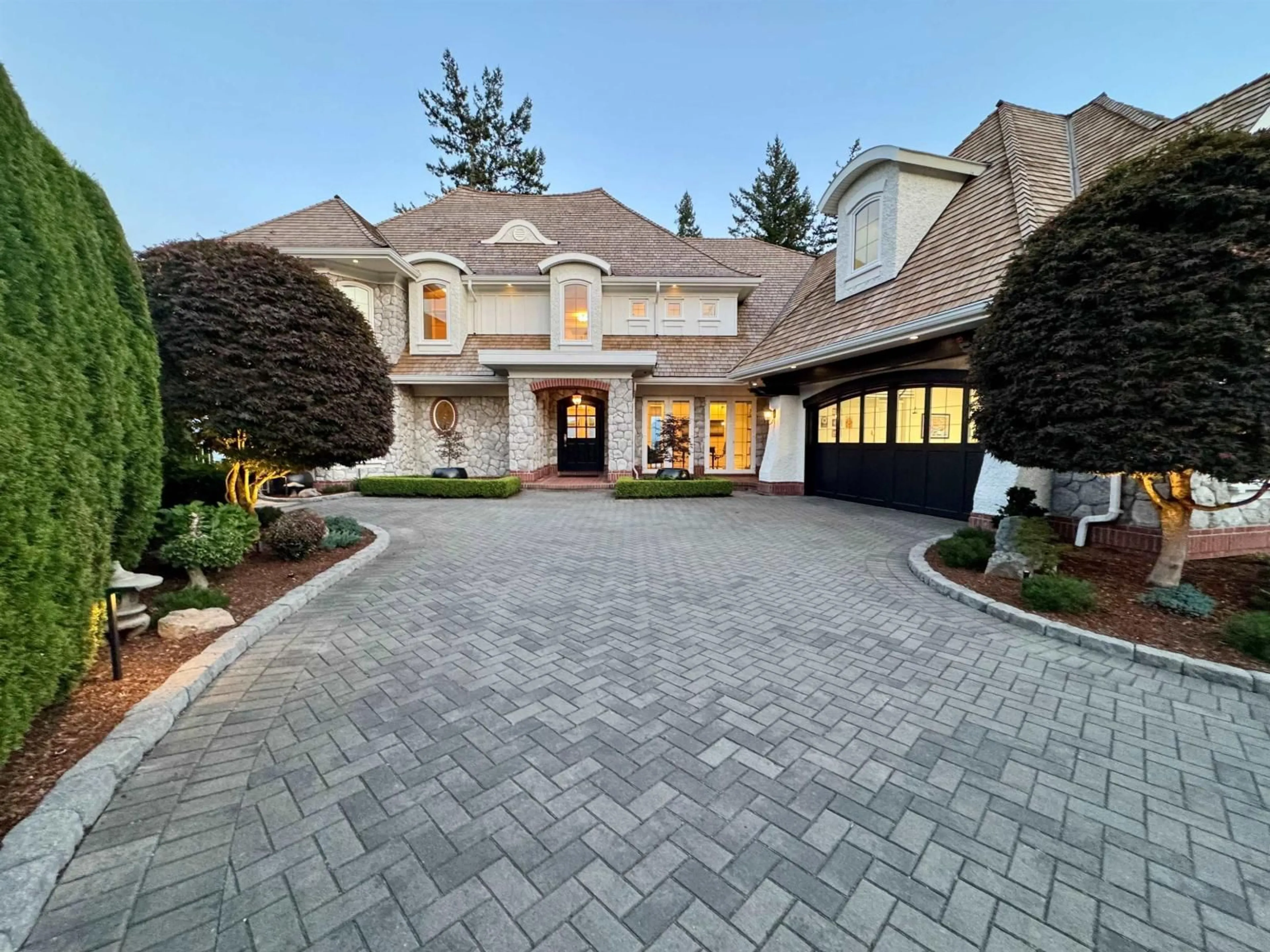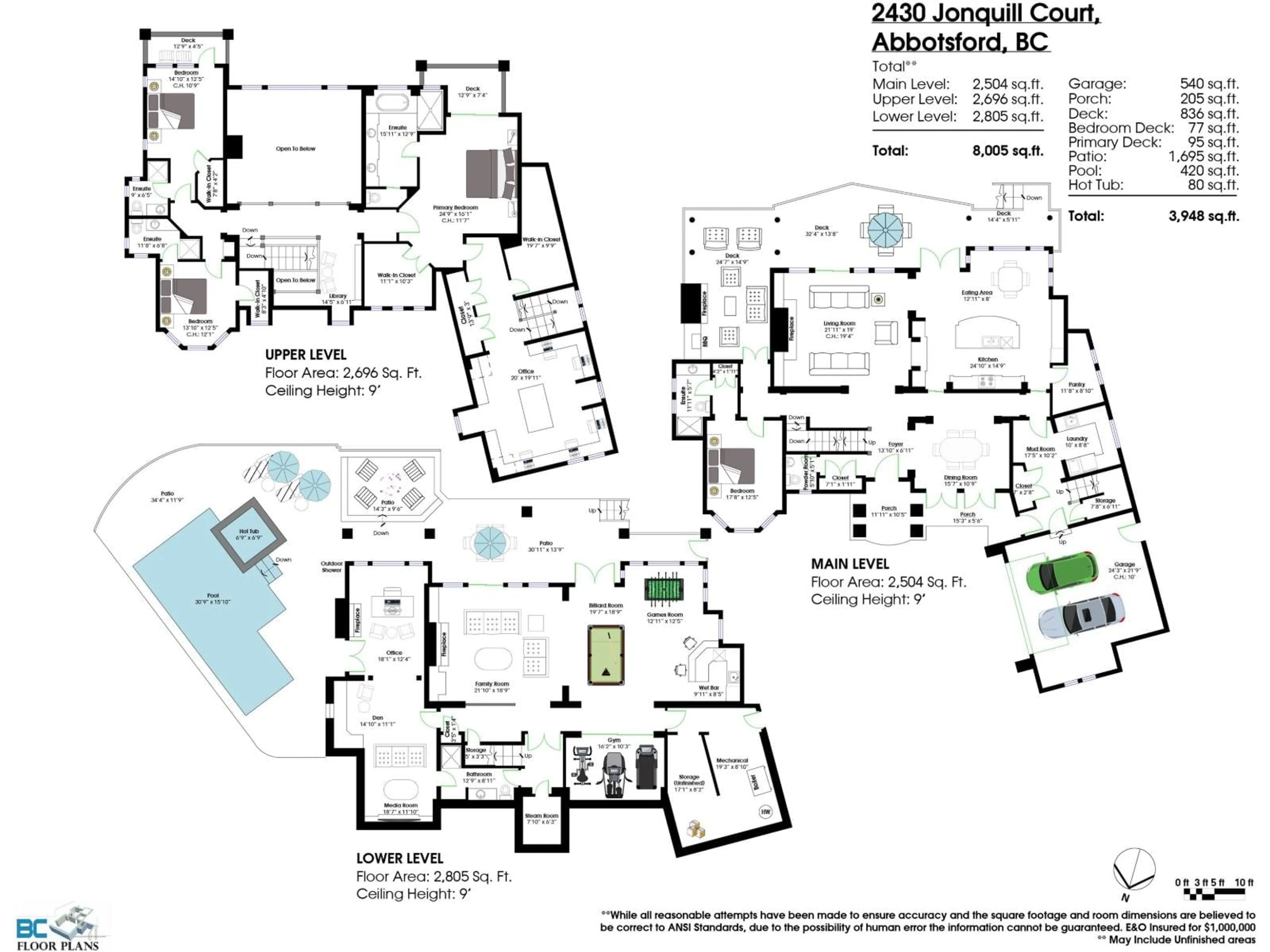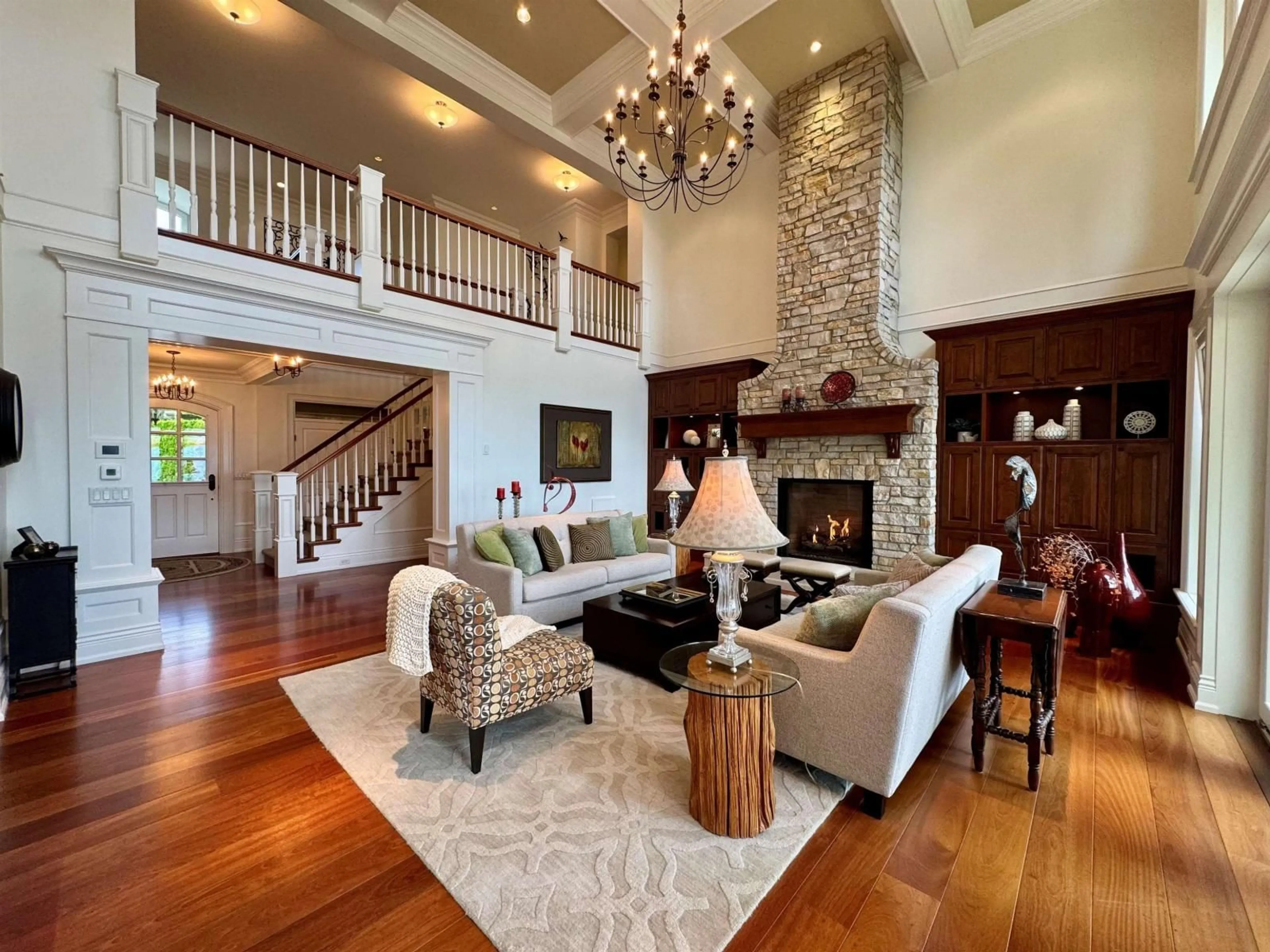2430 JONQUIL, Abbotsford, British Columbia V3G3E8
Contact us about this property
Highlights
Estimated valueThis is the price Wahi expects this property to sell for.
The calculation is powered by our Instant Home Value Estimate, which uses current market and property price trends to estimate your home’s value with a 90% accuracy rate.Not available
Price/Sqft$437/sqft
Monthly cost
Open Calculator
Description
A one-of-a-kind custom built home by New Creation Homes. No expense was spared in crafting this 8000 sqft masterpiece sitting on a large parcel. The home stuns with thoughtful design and exceptional functionality. Take in the sounds of the eagles as you swim laps in your concrete pool or unwind in the spa. A heated outdoor bbq area elevates your love for grilling, making year-round entertaining effortless. The south facing backyard backs onto a greenbelt and offers ultimate privacy and serenity.It's location on Eagle Mountain is unmatched, providing endless panoramic views of the Valley and surrounding mountains. The primary bedroom continues to impress with 2 walk-in closets and a spa like ensuite. This is arguably one of the most functional and luxurious floor plans available. (id:39198)
Property Details
Interior
Features
Exterior
Parking
Garage spaces -
Garage type -
Total parking spaces 6
Property History
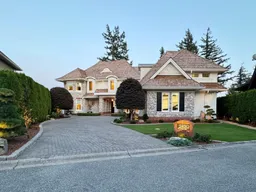 40
40
