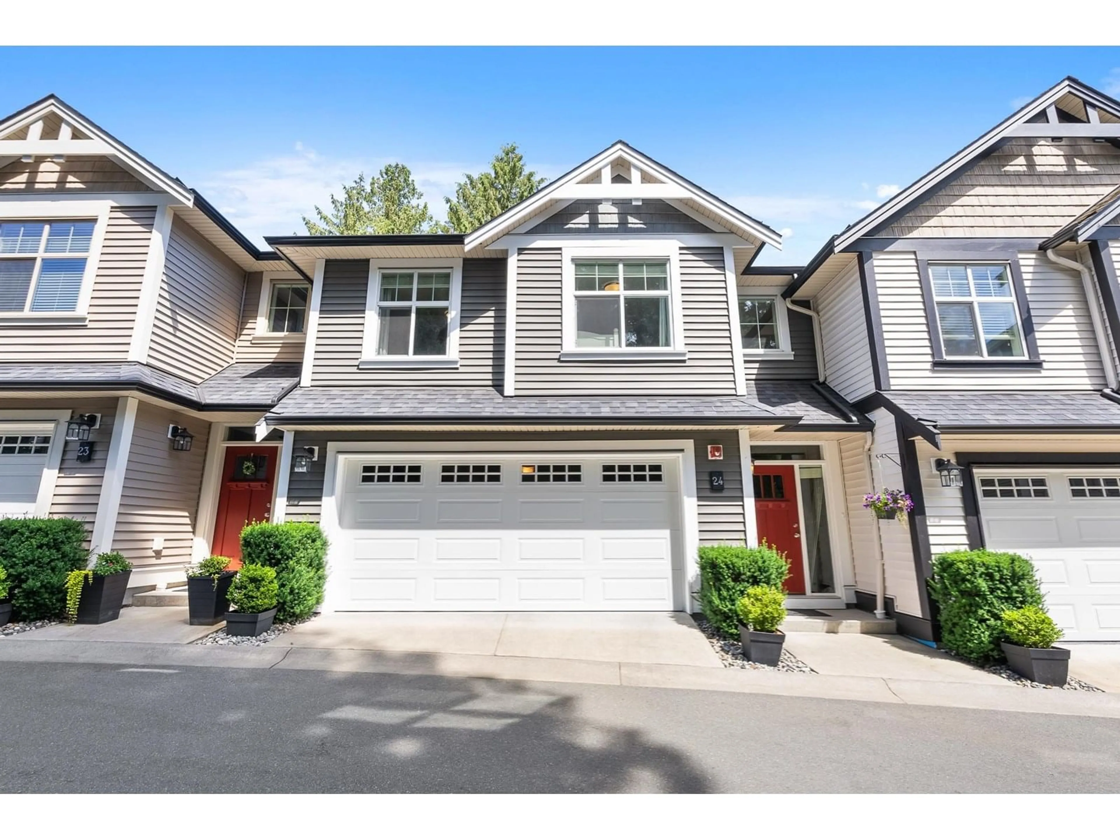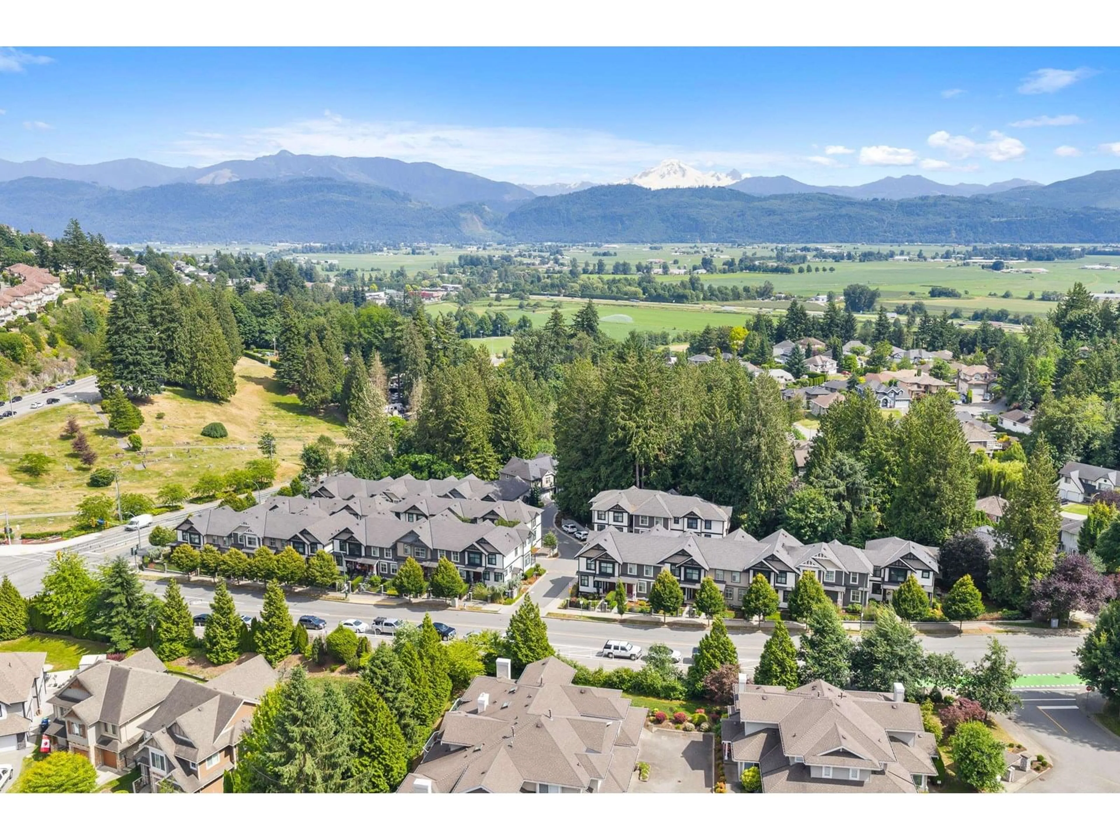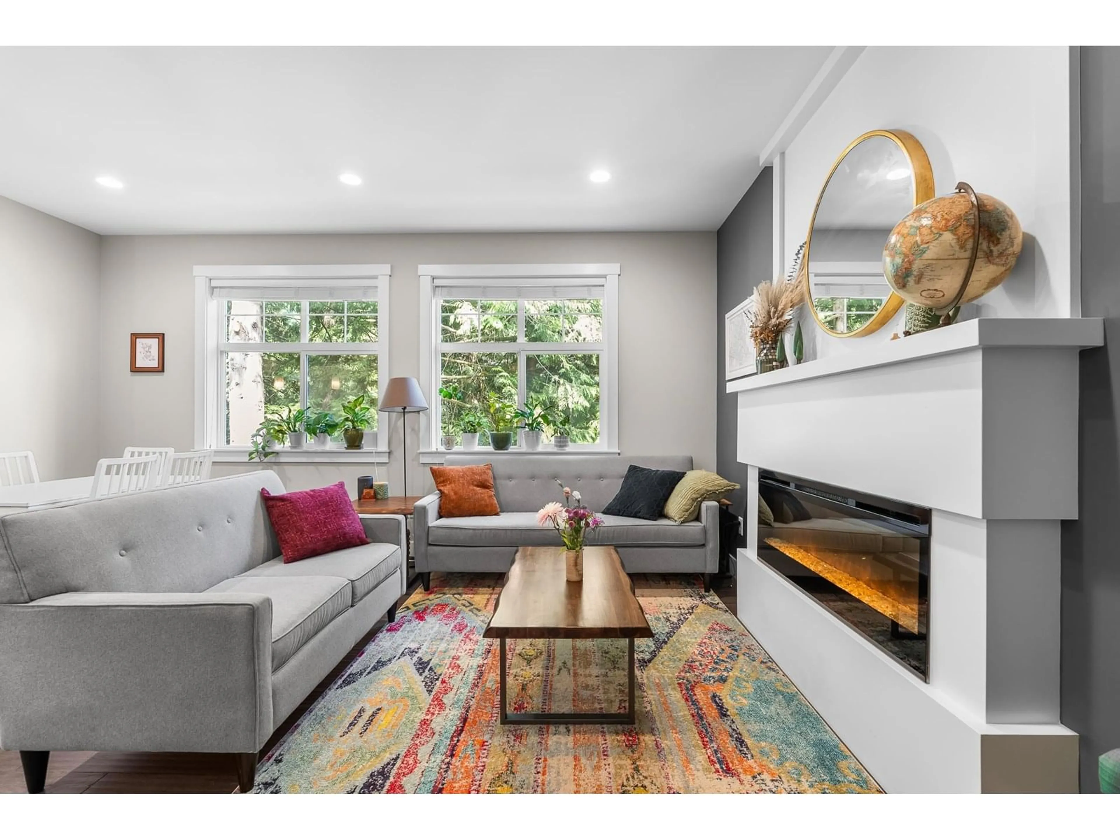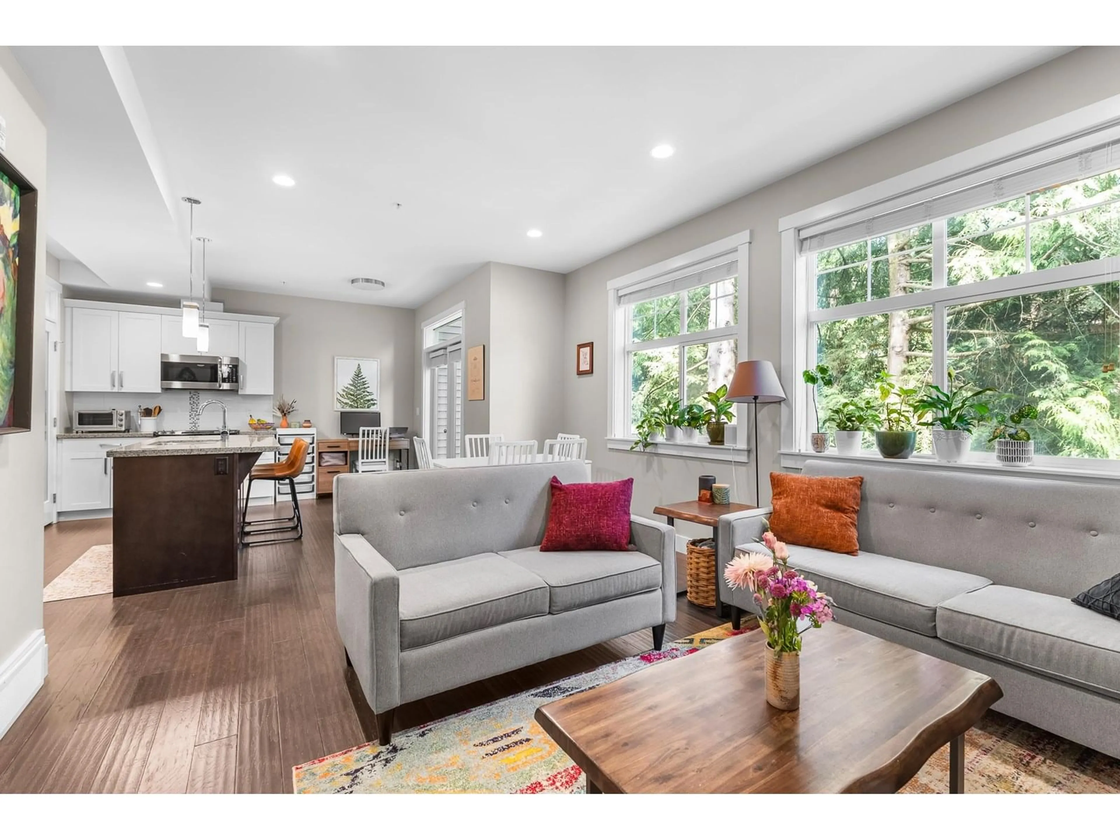24 - 35298 MARSHALL, Abbotsford, British Columbia V3G0E2
Contact us about this property
Highlights
Estimated valueThis is the price Wahi expects this property to sell for.
The calculation is powered by our Instant Home Value Estimate, which uses current market and property price trends to estimate your home’s value with a 90% accuracy rate.Not available
Price/Sqft$333/sqft
Monthly cost
Open Calculator
Description
Rare 4-Bedroom Townhome in Sought-After East Abbotsford! This spacious 2,639 sq ft townhouse is one of the largest floorplans in the complex. The main level features a double garage and an open-concept kitchen and living area, perfect for both everyday living and entertaining. Upstairs you'll find three generously sized bedrooms, including a luxurious primary suite. The fully finished lower level includes a massive recreation room, a full bathroom, fourth bedroom, and direct access to a private patio backing onto peaceful green space. Upgrades include high ceilings, granite countertops, hardwood flooring, built-in vacuum, air conditioning and epoxy-coated garage floor. Walking distance to McMillan Elementary, Fraser Middle, Yale Secondary, and in the Irene Kelleher Elementary catchment. (id:39198)
Property Details
Interior
Features
Exterior
Parking
Garage spaces -
Garage type -
Total parking spaces 2
Condo Details
Amenities
Air Conditioning
Inclusions
Property History
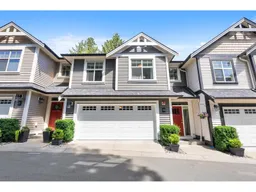 40
40
