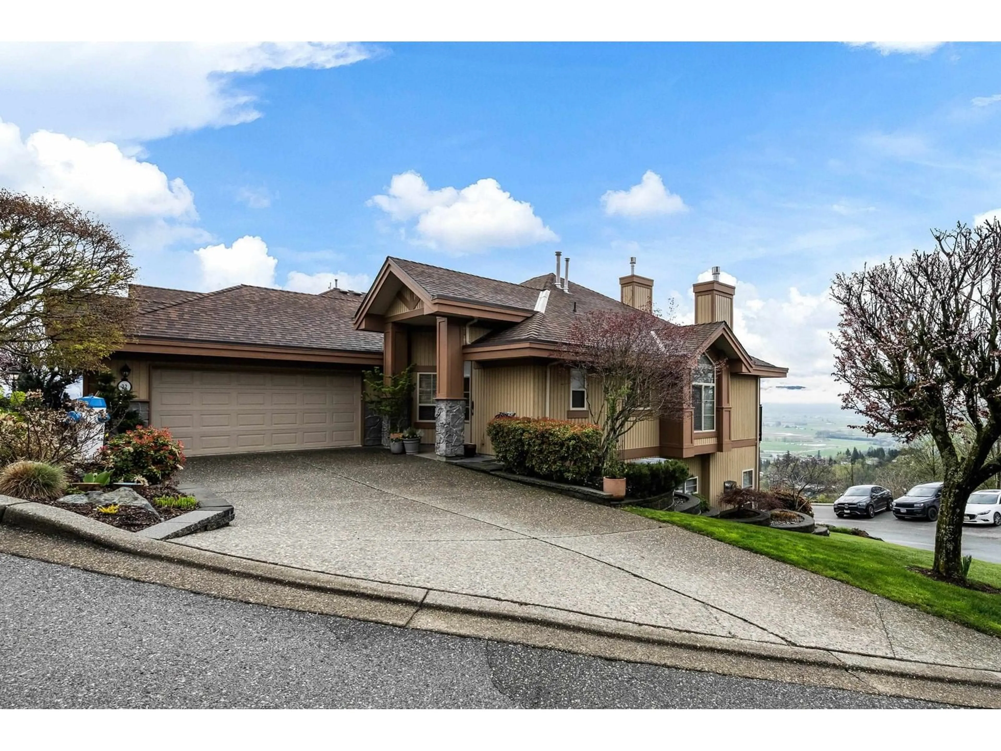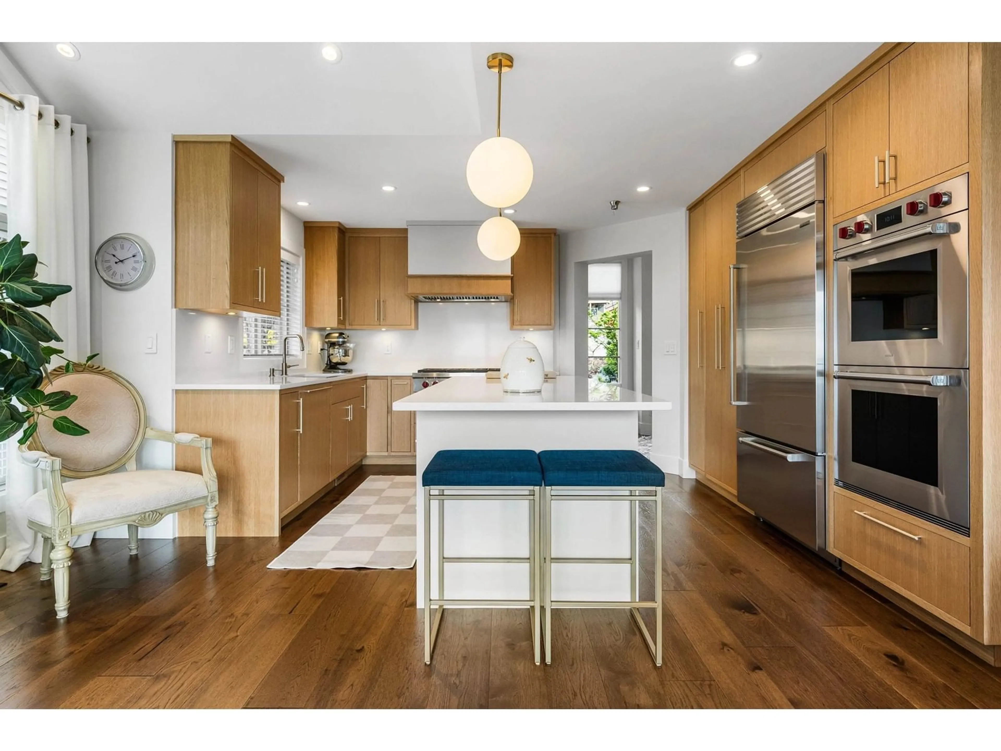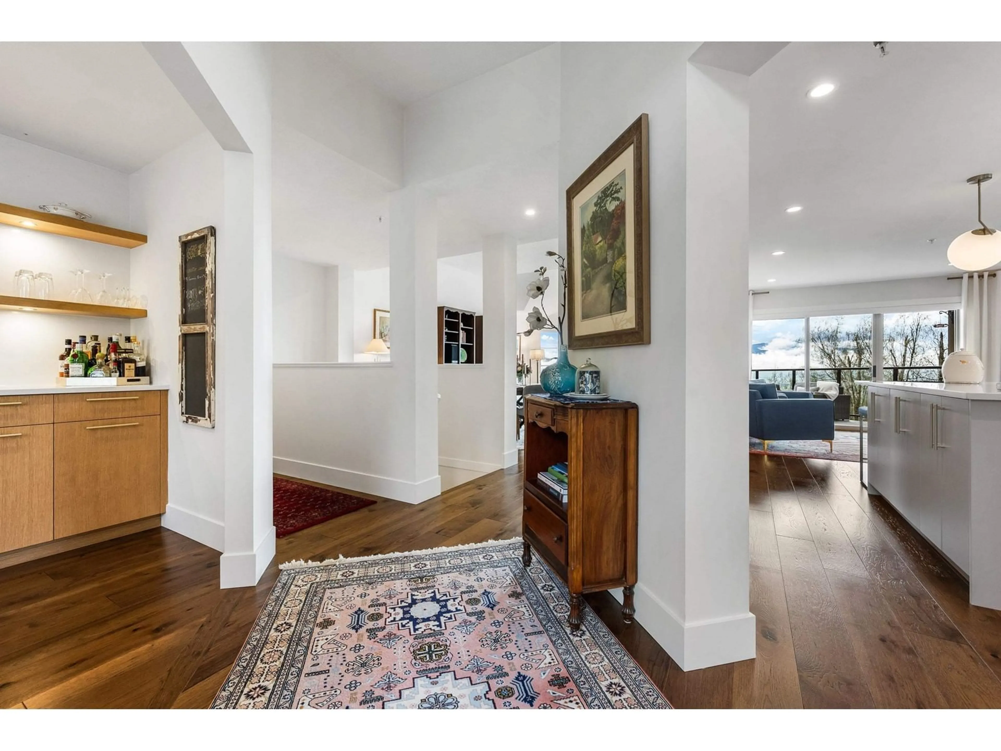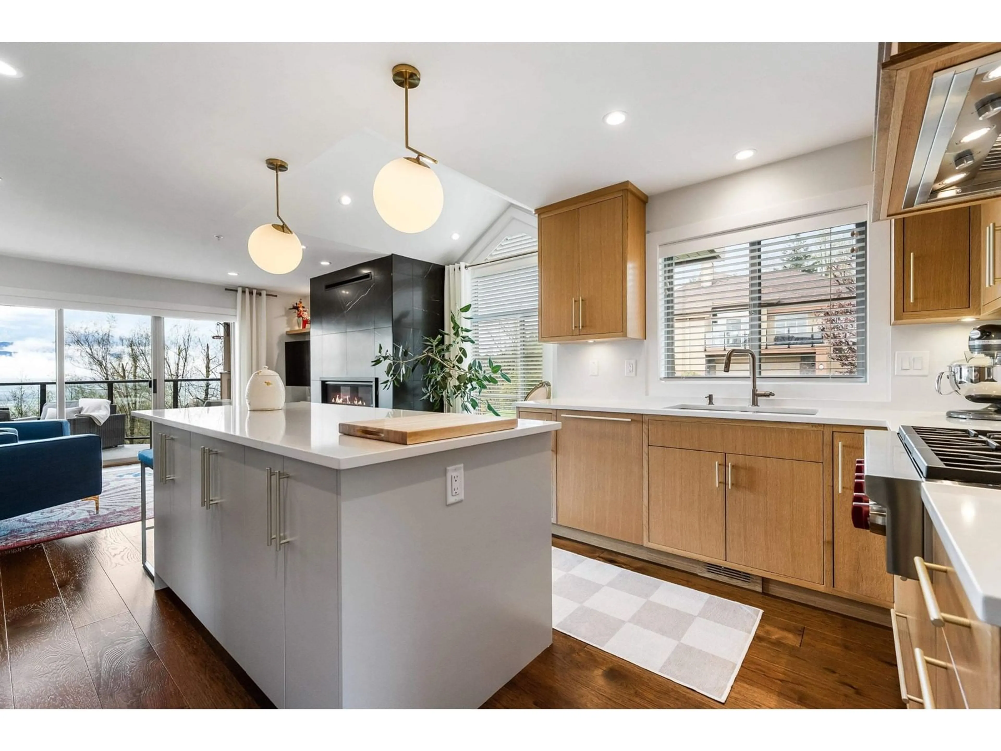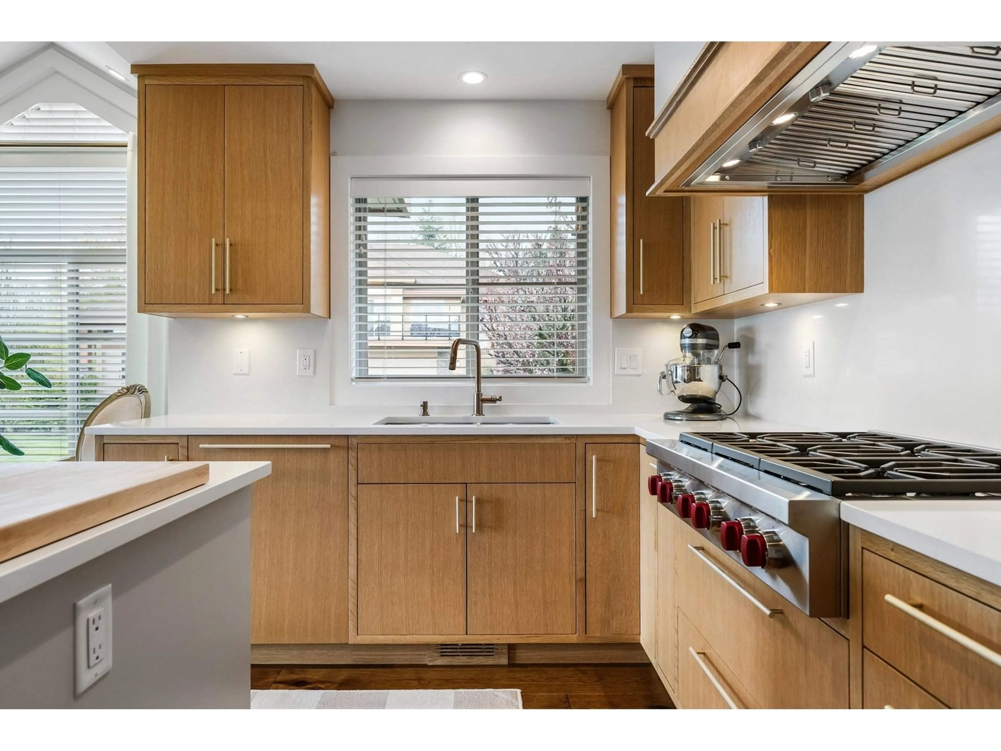22 - 35931 EMPRESS, Abbotsford, British Columbia V3G2M8
Contact us about this property
Highlights
Estimated ValueThis is the price Wahi expects this property to sell for.
The calculation is powered by our Instant Home Value Estimate, which uses current market and property price trends to estimate your home’s value with a 90% accuracy rate.Not available
Price/Sqft$379/sqft
Est. Mortgage$5,368/mo
Maintenance fees$678/mo
Tax Amount (2024)$4,148/yr
Days On Market2 days
Description
House #22 features 3 beds, 3baths, modern living with high standards of comfort & style, an impressive kitchen with custom oak cabinets & gold-brushed hardware, 6 burner gas Wolf range, integrated dishwasher, lrg Sub Zero fridge, dbl Wall ovens, Adjacent is a sitting area with a custom gas fireplace & a large upper deck offering stunning views. Main floor; lounge/bar area with custom cabinetry & quartz countertops, formal dining & living room with a gas fireplace, a primary suite w/ luxurious ensuite, laundry, & dbl garage access. Down; 10' ceilings, lrg windows with Valley & Mt. Baker views, 2nd covered deck, family room with custom stone fireplace, 2 & 3rd bed & a 3-piece bathroom, along with a bonus room for home theatre, gym, or storage. Beautifully maintained! Quick freeway access (id:39198)
Property Details
Interior
Features
Exterior
Parking
Garage spaces -
Garage type -
Total parking spaces 4
Condo Details
Inclusions
Property History
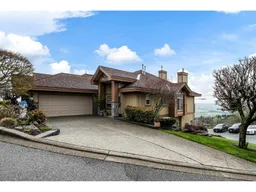 40
40
