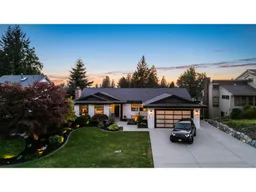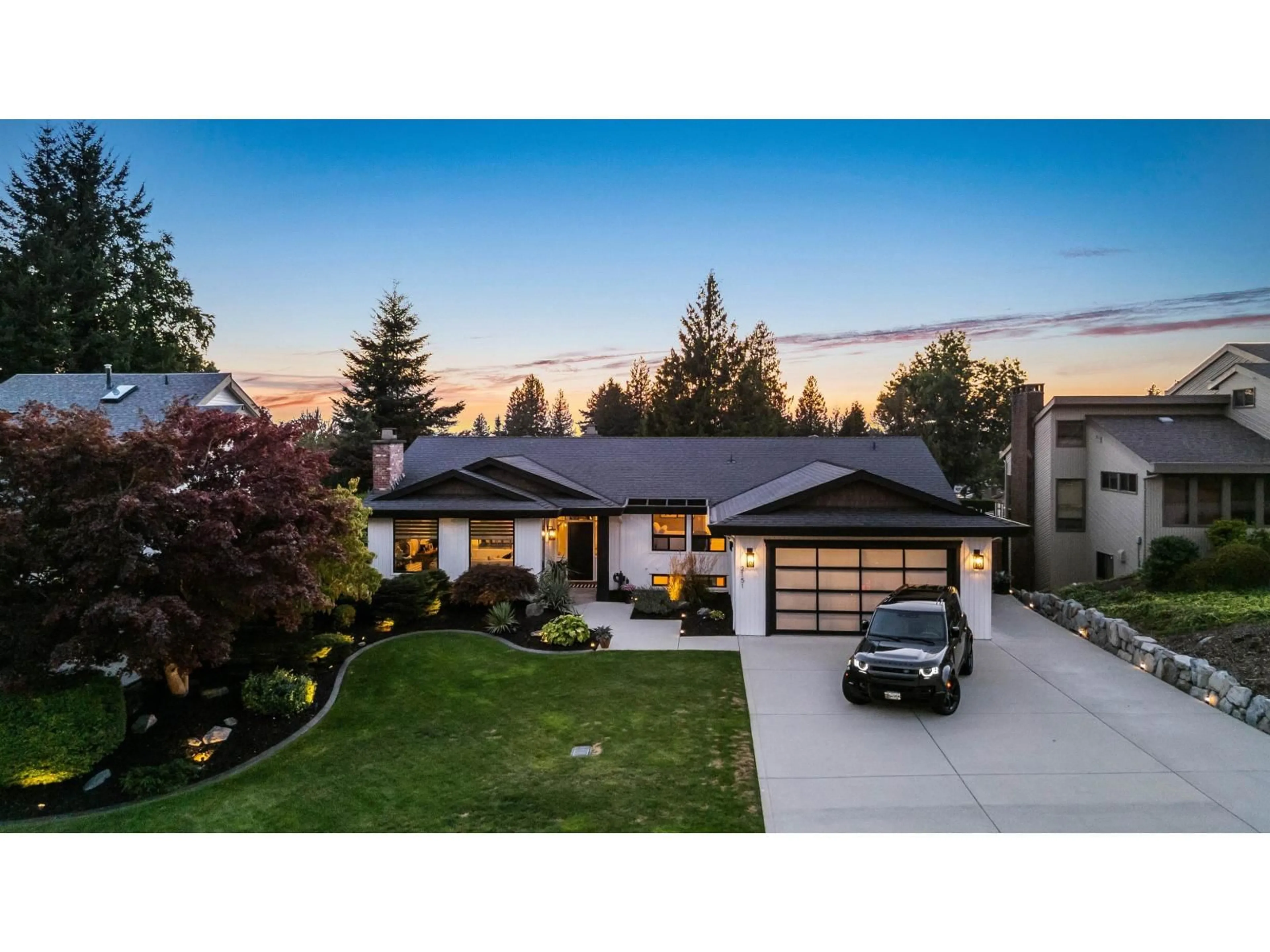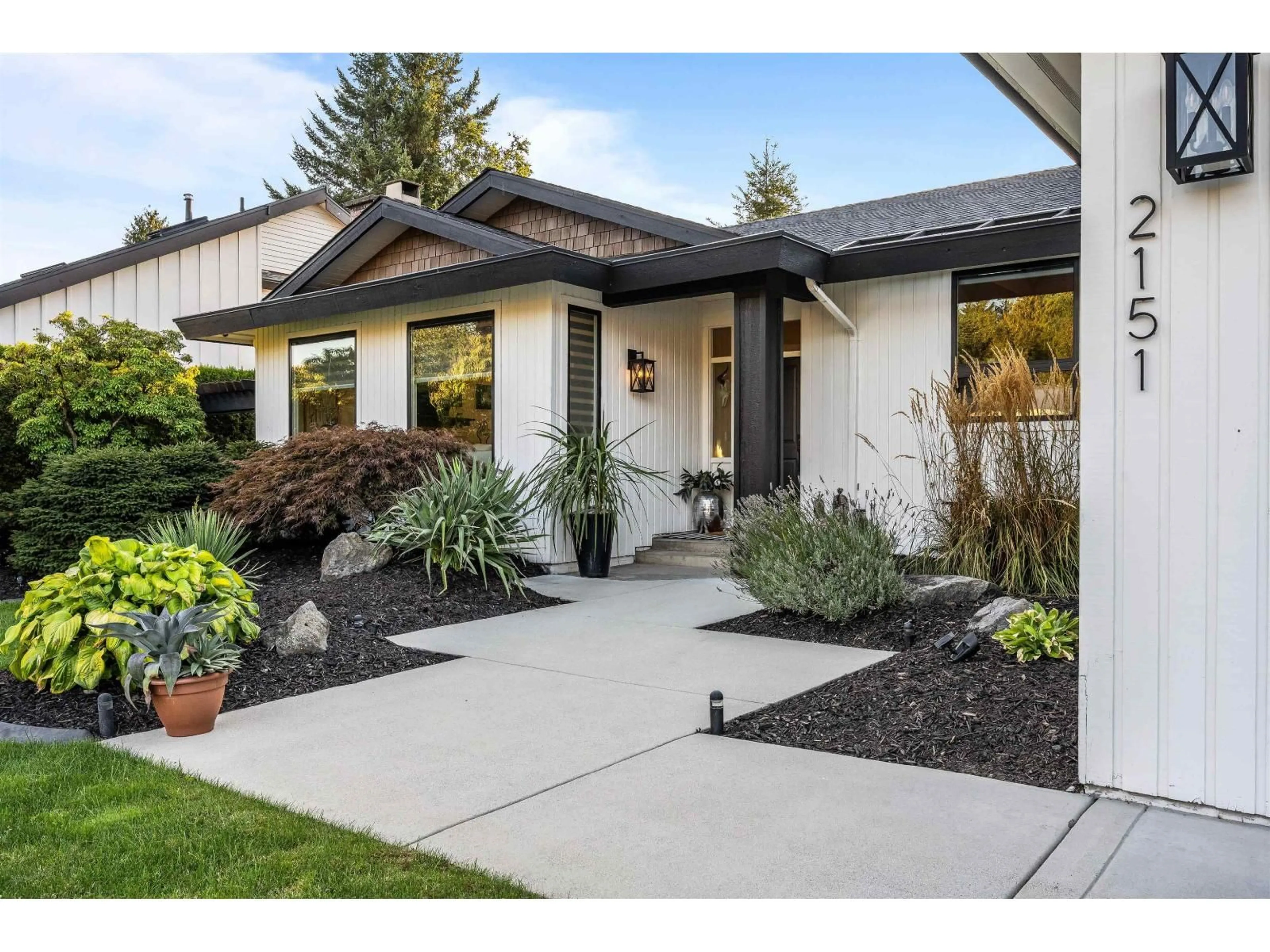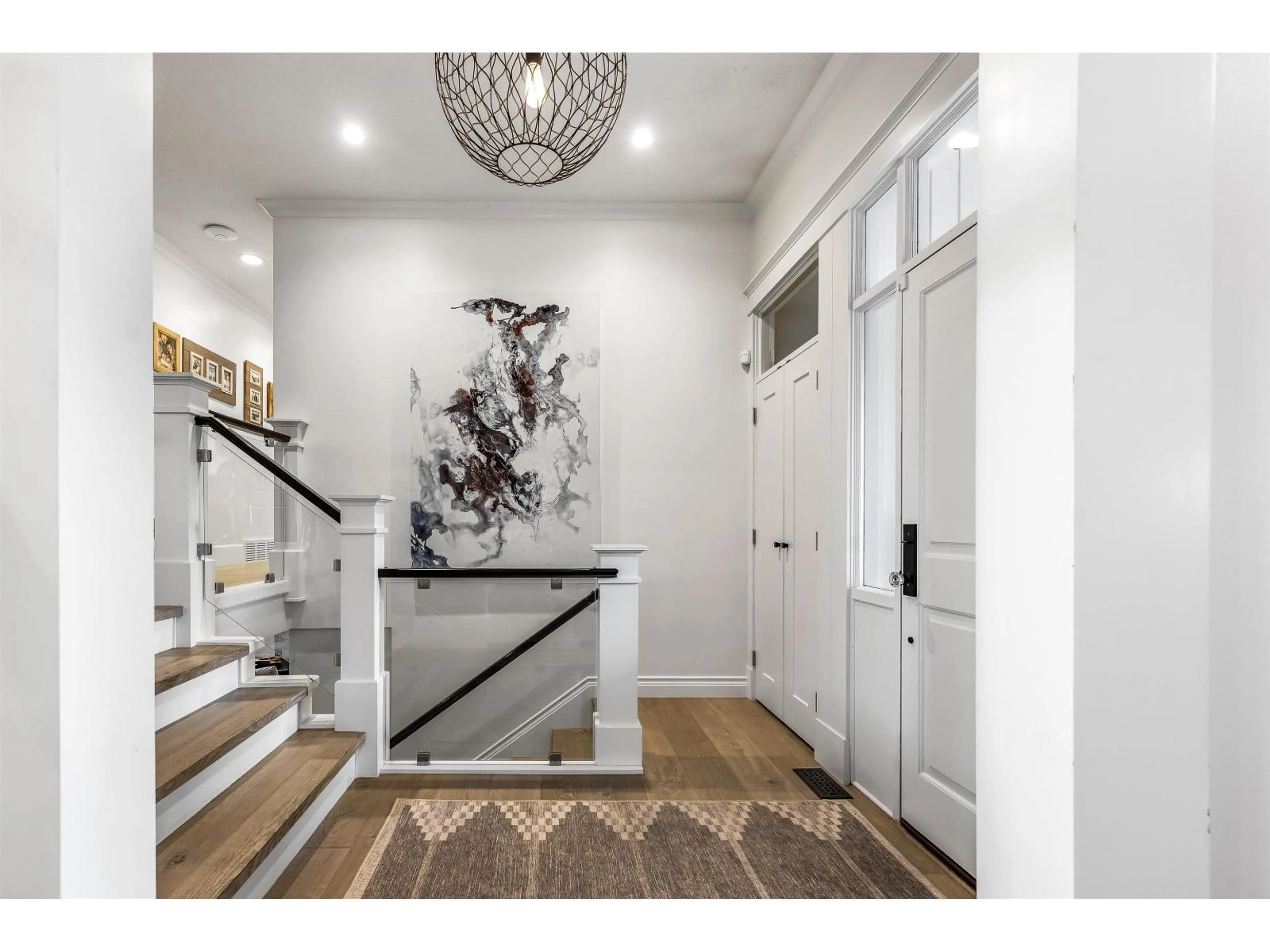2151 EVERETT, Abbotsford, British Columbia V2S7R9
Contact us about this property
Highlights
Estimated valueThis is the price Wahi expects this property to sell for.
The calculation is powered by our Instant Home Value Estimate, which uses current market and property price trends to estimate your home’s value with a 90% accuracy rate.Not available
Price/Sqft$523/sqft
Monthly cost
Open Calculator
Description
Over $700K in recent upgrades elevate this exceptional home on one of Abbotsford's most sought-after streets. Enjoy new AC/furnace, windows, exterior paint, concrete drive and walkways, plus a heated pool, hot tub and fully covered upper patio for year-round entertaining. Inside, every detail impresses: refinished Old World cabinets, new appliances, redesigned bathrooms, and a versatile lower bar kitchen ready to become a full suite. Heated, air-conditioned epoxy-floored garage. Steps to all levels of school-move in and indulge in true luxury living. (id:39198)
Property Details
Interior
Features
Exterior
Features
Parking
Garage spaces -
Garage type -
Total parking spaces 6
Property History
 40
40




