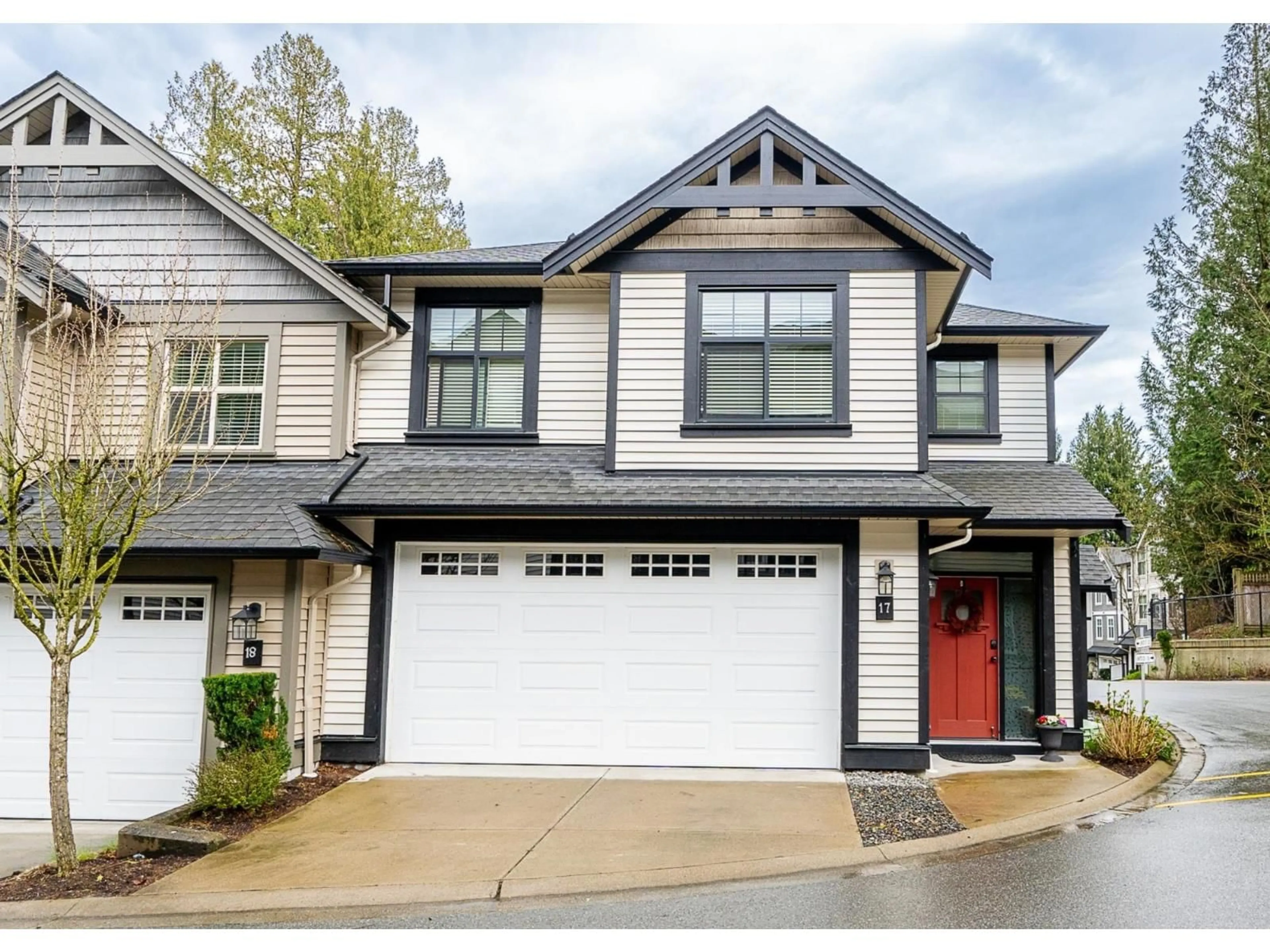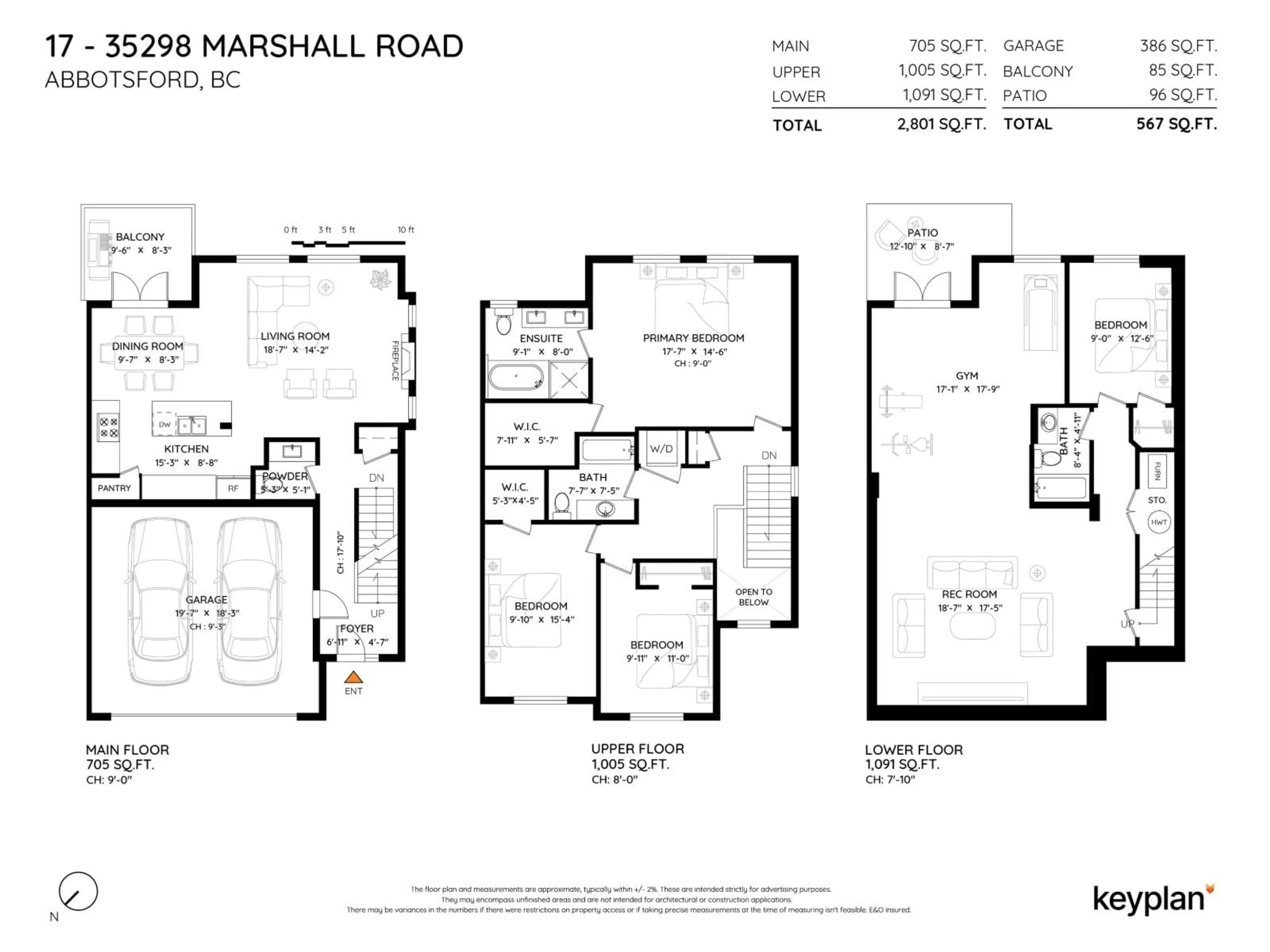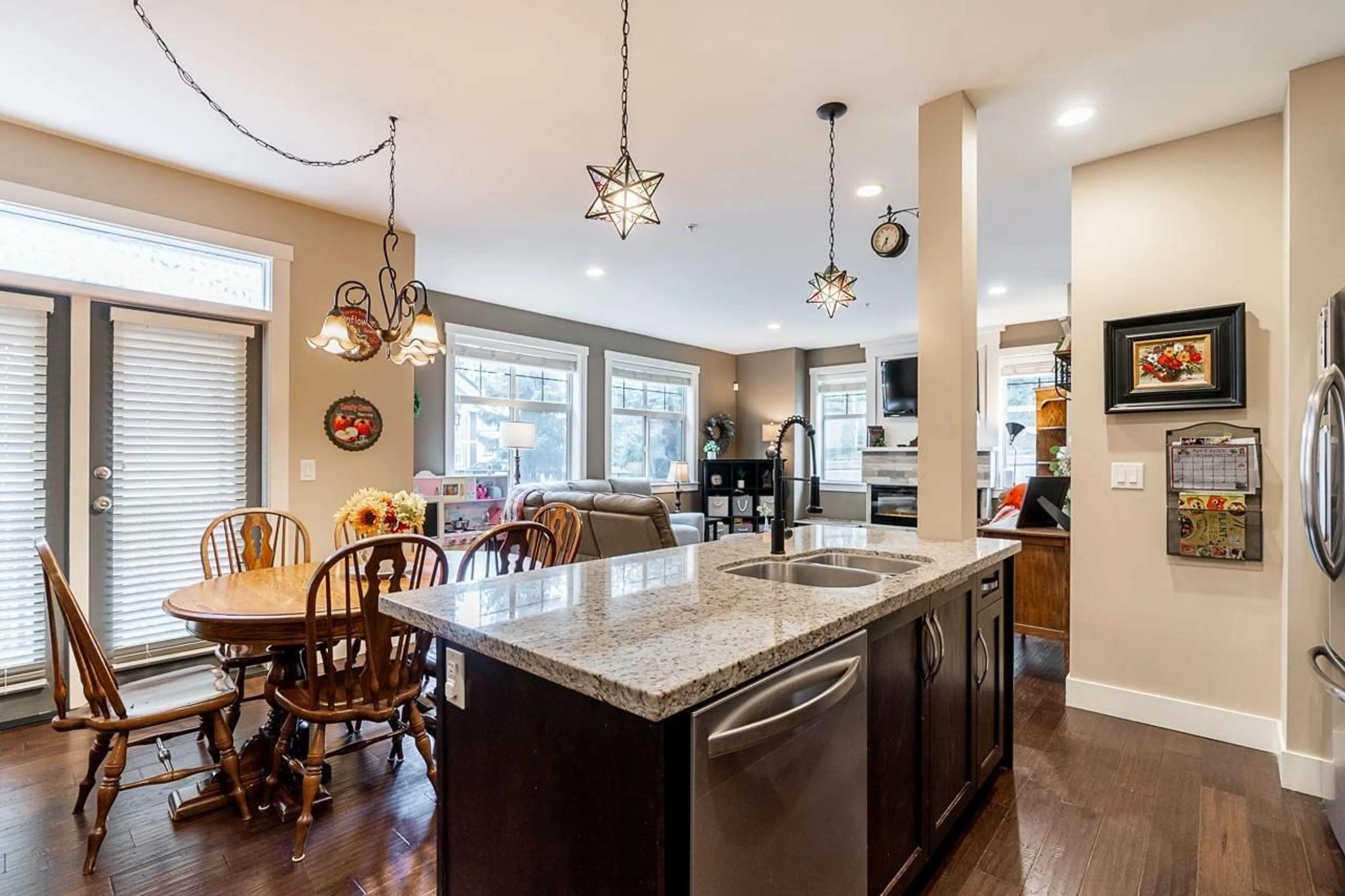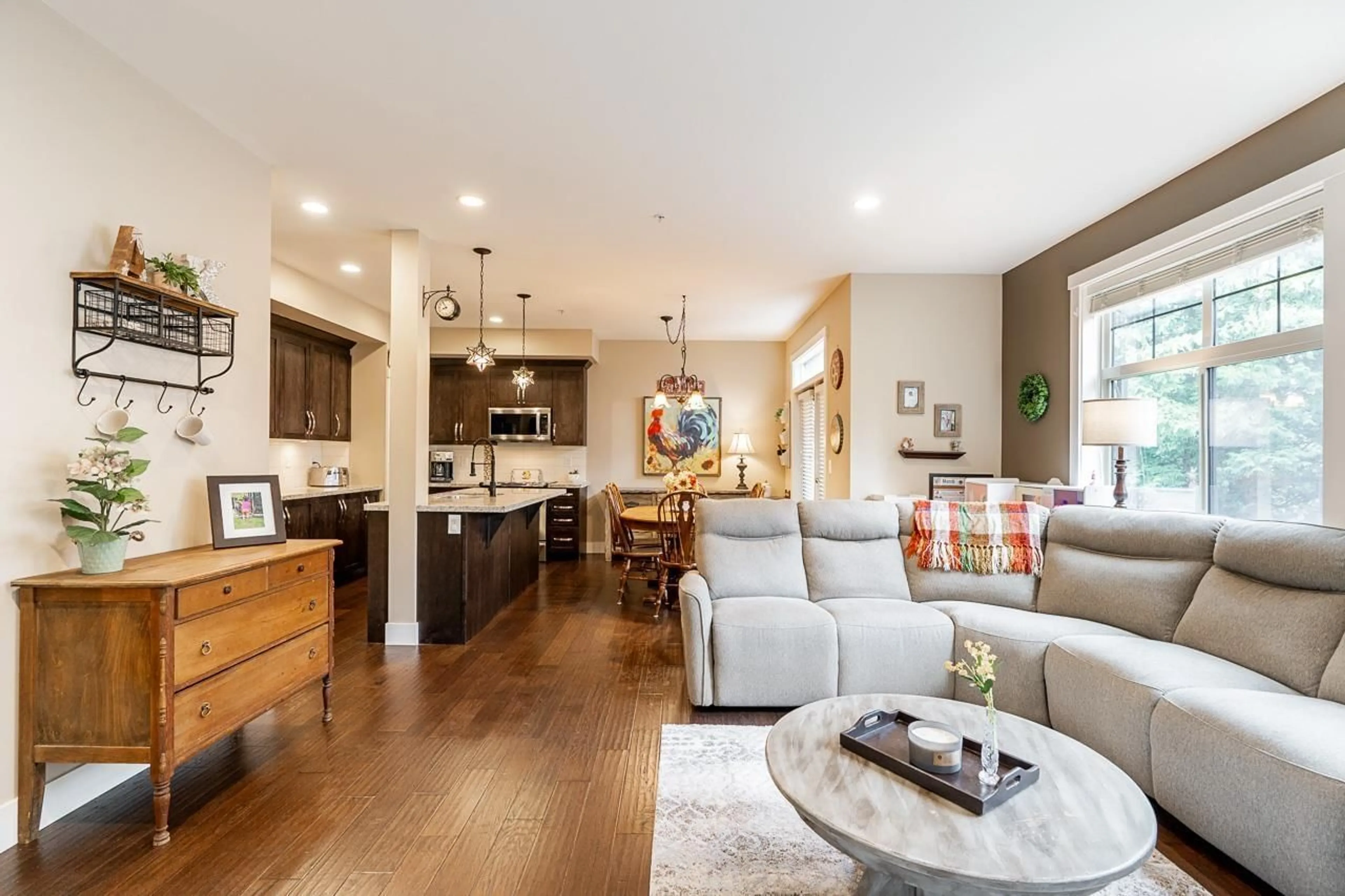17 - 35298 MARSHALL, Abbotsford, British Columbia V3G0E2
Contact us about this property
Highlights
Estimated valueThis is the price Wahi expects this property to sell for.
The calculation is powered by our Instant Home Value Estimate, which uses current market and property price trends to estimate your home’s value with a 90% accuracy rate.Not available
Price/Sqft$321/sqft
Monthly cost
Open Calculator
Description
Eagles Gate former Show home : The dream family home you've been waiting for! With 2,800+ sq ft, this rare END UNIT offers a gourmet kitchen with granite counters, pantry, S/S appliances, and kick vents. Soak in natural light from oversized windows, enjoy the open plan, cozy balcony, built-in vacuum, and central A/C. The grand primary suite has a walk-in closet and spa-inspired 5-piece ensuite with heated floors. The oversized basement adds another bedroom, full bath, huge rec area and private access - ideal for teens or guests. Includes double garage, EV charger, extra parking pad, and is near shopping, recreation, and top schools (Irene Kelleher catchment). Pet friendly too. Don't miss this one! (id:39198)
Property Details
Interior
Features
Exterior
Parking
Garage spaces -
Garage type -
Total parking spaces 2
Condo Details
Amenities
Laundry - In Suite, Air Conditioning
Inclusions
Property History
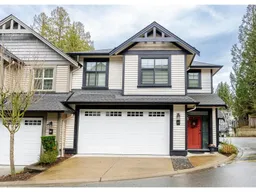 30
30
