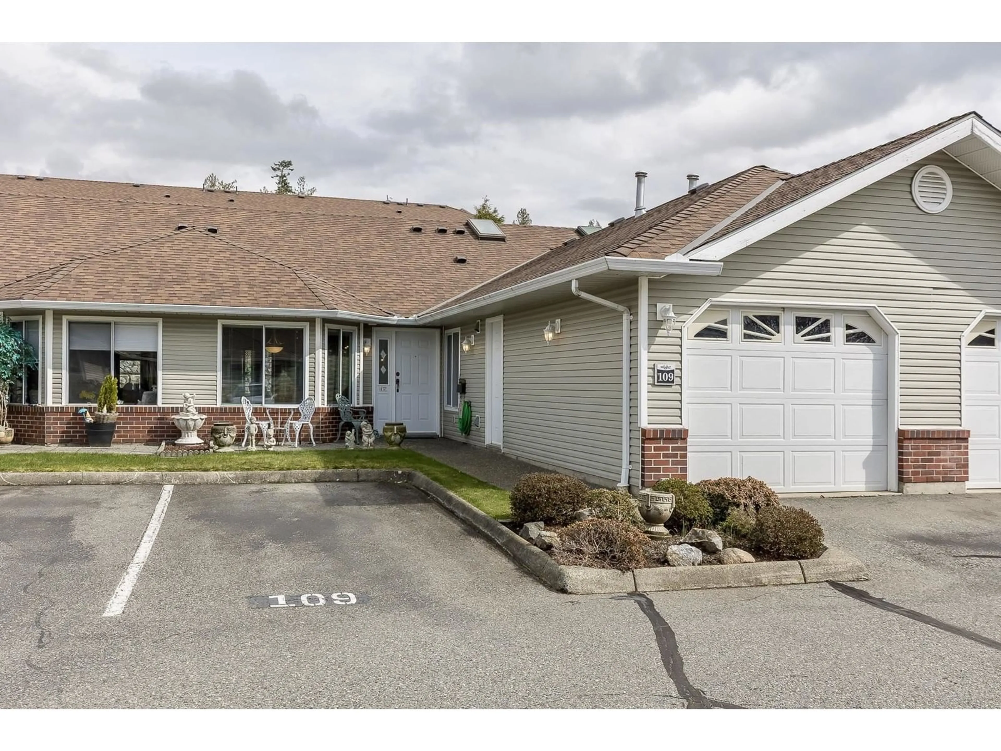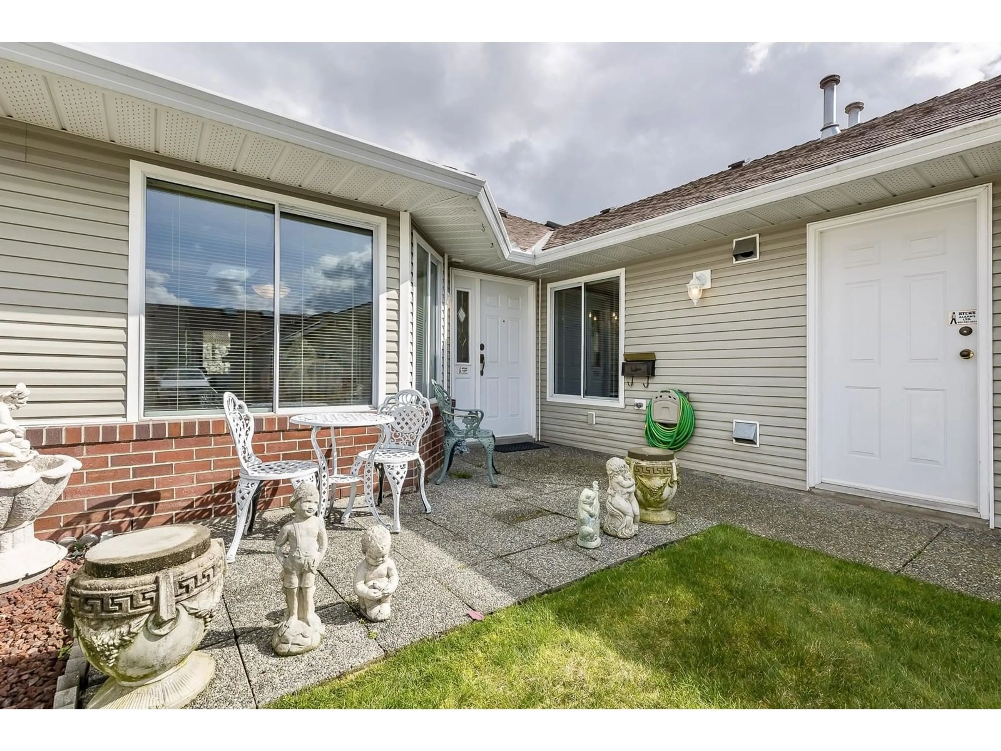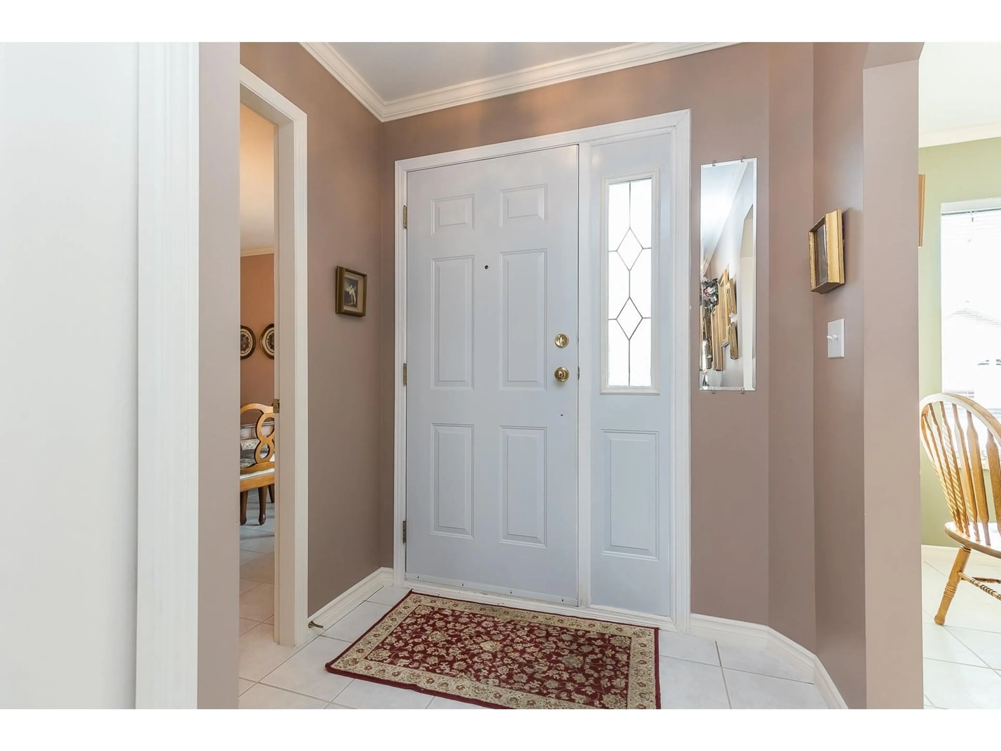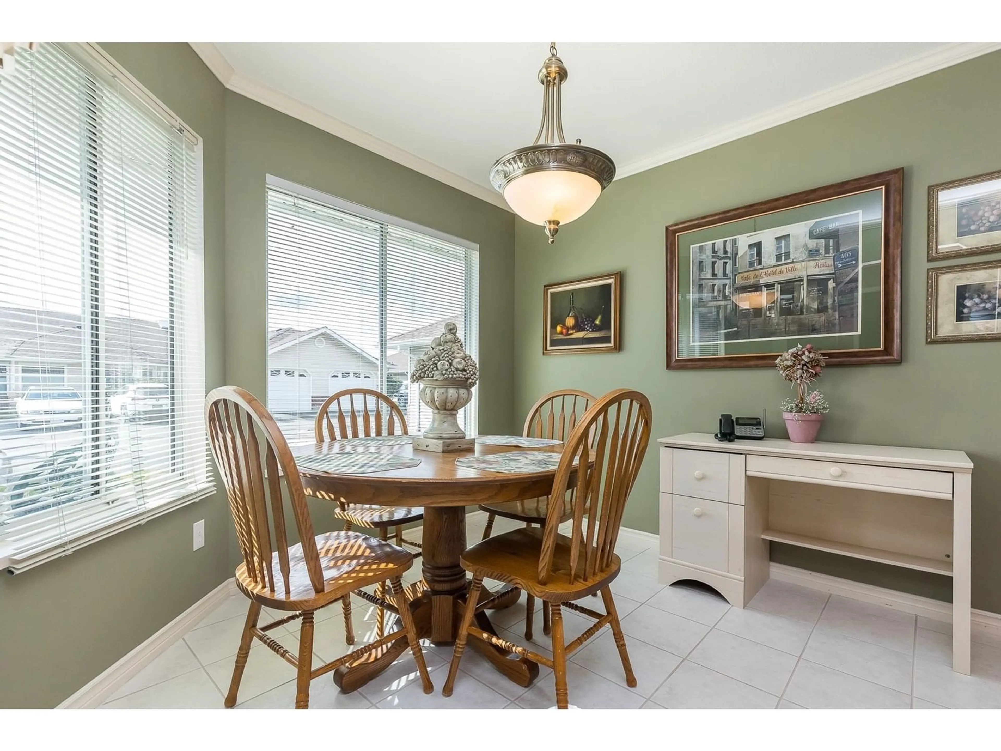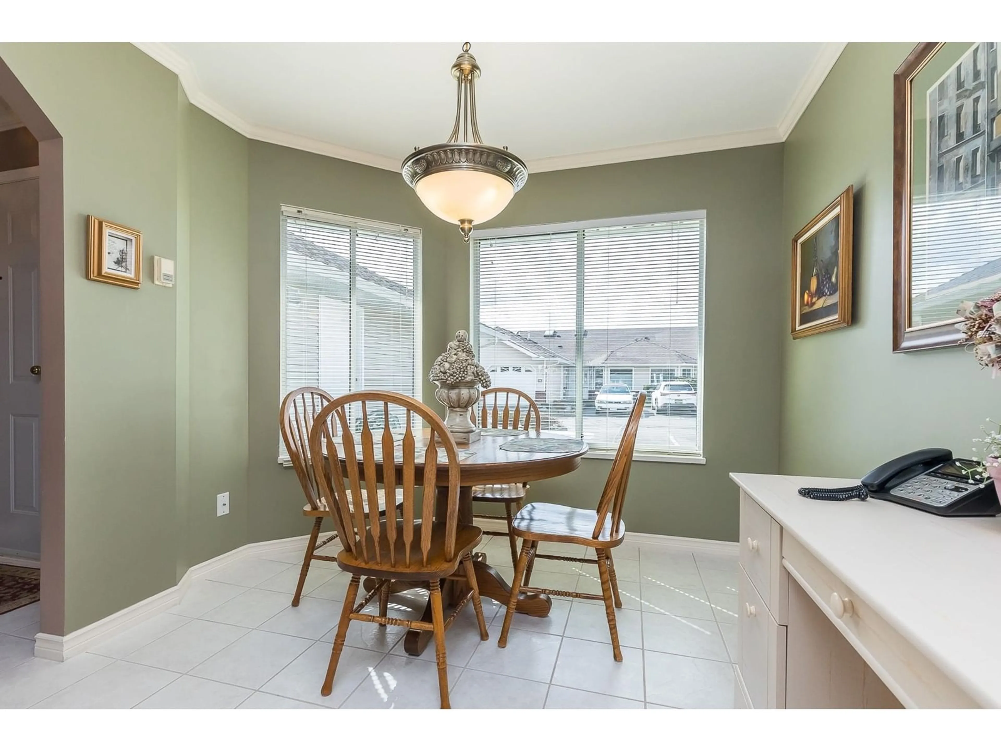109 1973 WINFIELD DRIVE, Abbotsford, British Columbia V3G1K6
Contact us about this property
Highlights
Estimated ValueThis is the price Wahi expects this property to sell for.
The calculation is powered by our Instant Home Value Estimate, which uses current market and property price trends to estimate your home’s value with a 90% accuracy rate.Not available
Price/Sqft$531/sqft
Est. Mortgage$2,658/mo
Maintenance fees$341/mo
Tax Amount ()-
Days On Market9 days
Description
*EAST ABBY RANCHER (NO stairs) in desirable Belmont Ridge Complex on Winfield Drive* Great location in the complex, close to entrance / no hills. Home features radiant in-floor heat, PRIVATE & QUIET GRASSY YARD WITH PATIO, cozy gas fireplace and single car garage with storage and second parking spot right out front. LARGE master bedroom includes bay windows and double sided closets, leading to FULL ensuite washroom with skylight. Updates include crown moulding, tile flooring throughout, newer appliances, countertops, backsplash, hardware, tinted front windows, and concrete tile area built in front of unit to enjoy. ROOF 2014, clubhouse with 2 guest suites, gated complex. Great East Abbotsford location, close to shopping district and easy HWY 1 access! (id:39198)
Property Details
Interior
Features
Exterior
Features
Parking
Garage spaces 2
Garage type -
Other parking spaces 0
Total parking spaces 2
Condo Details
Amenities
Clubhouse, Exercise Centre, Guest Suite, Laundry - In Suite
Inclusions
Property History
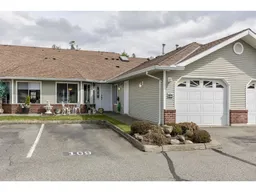 34
34
