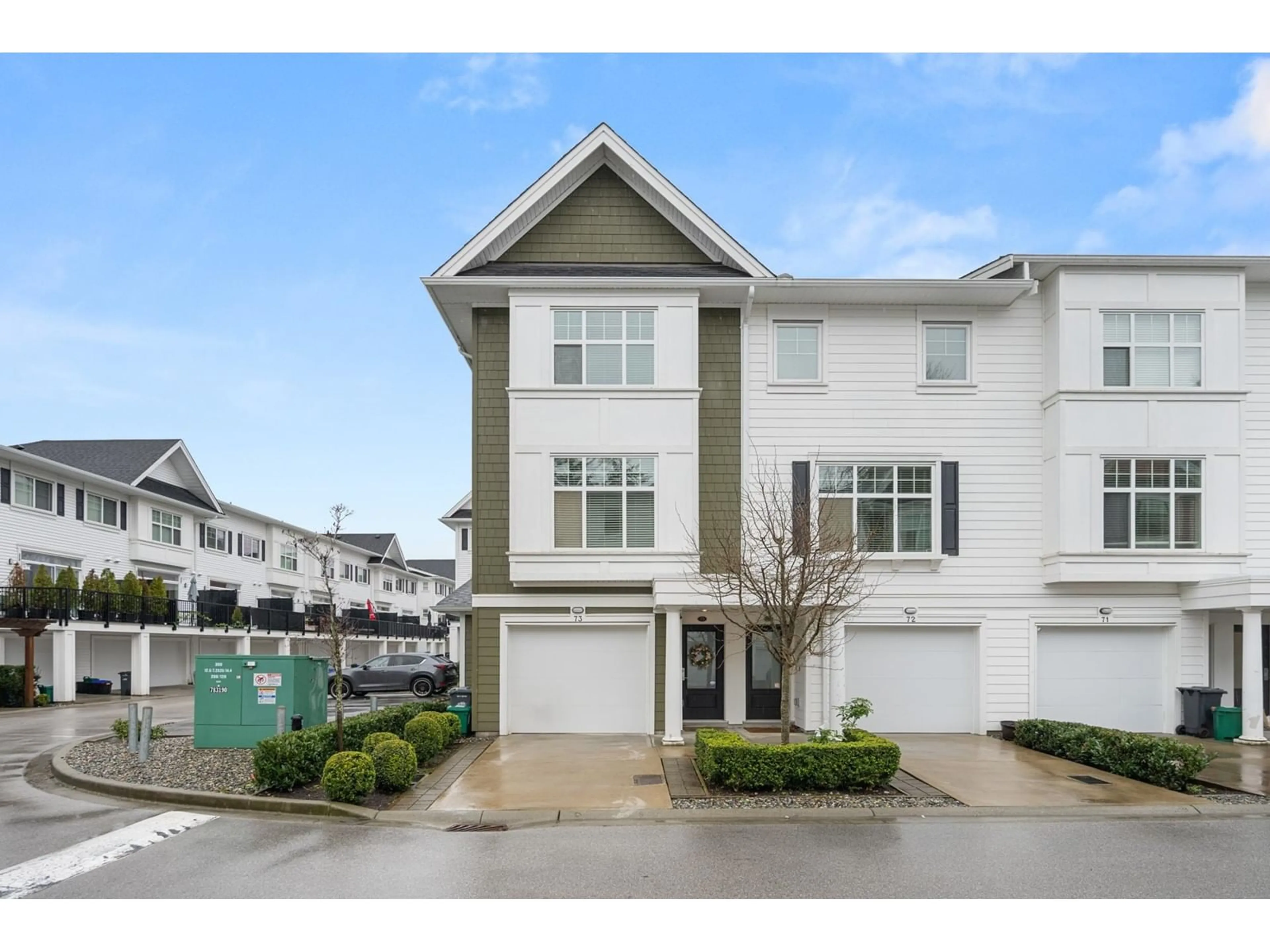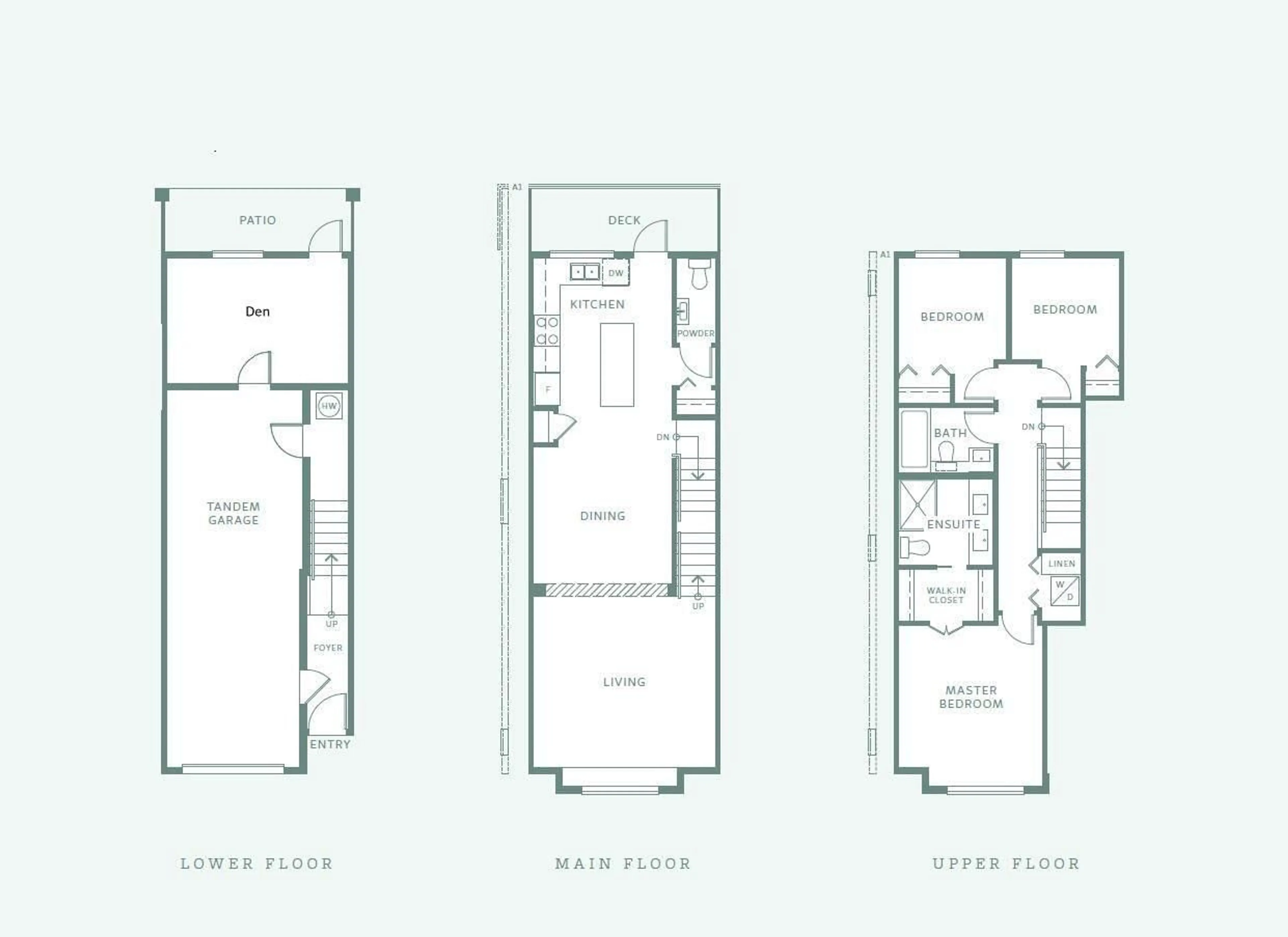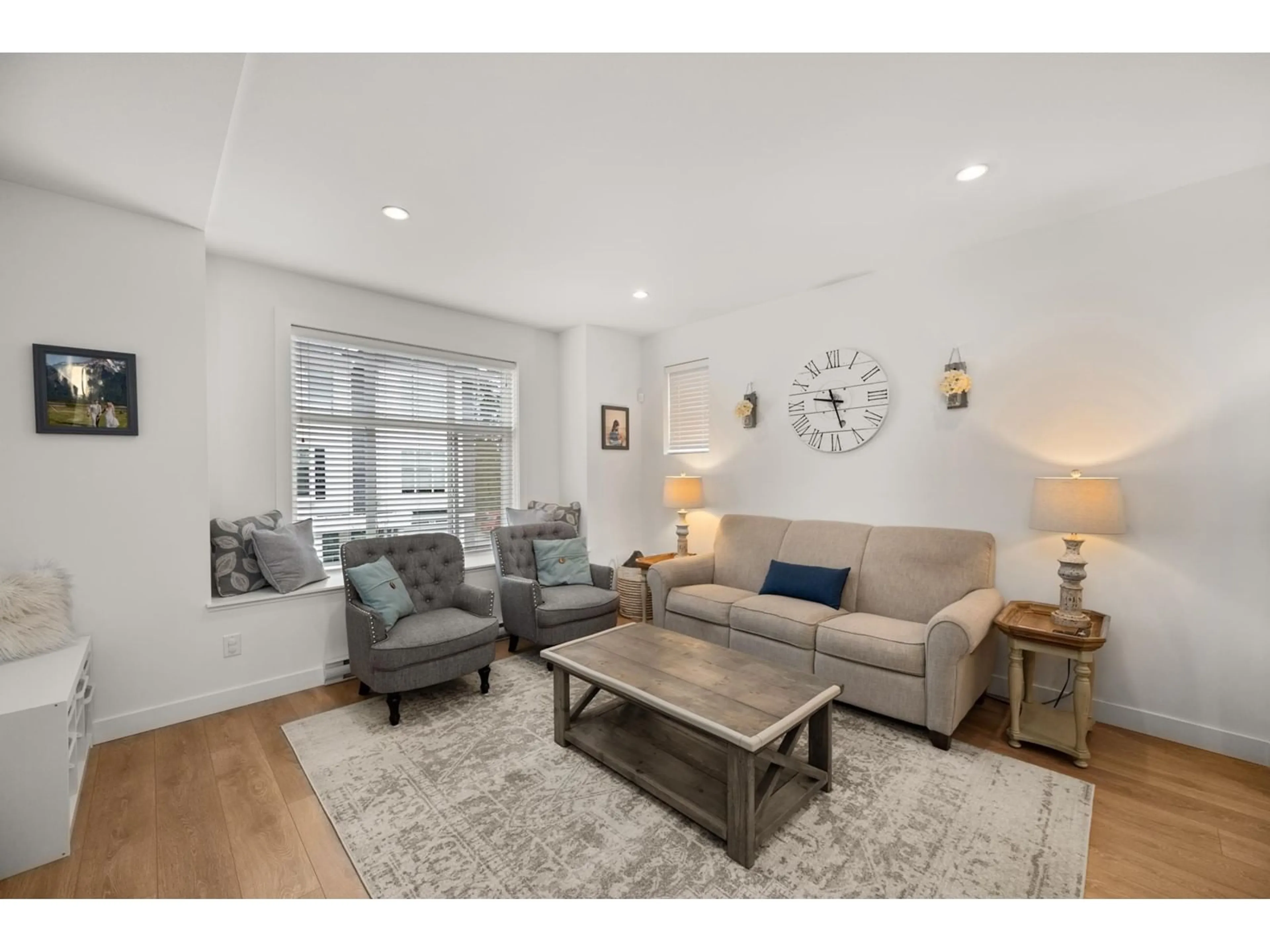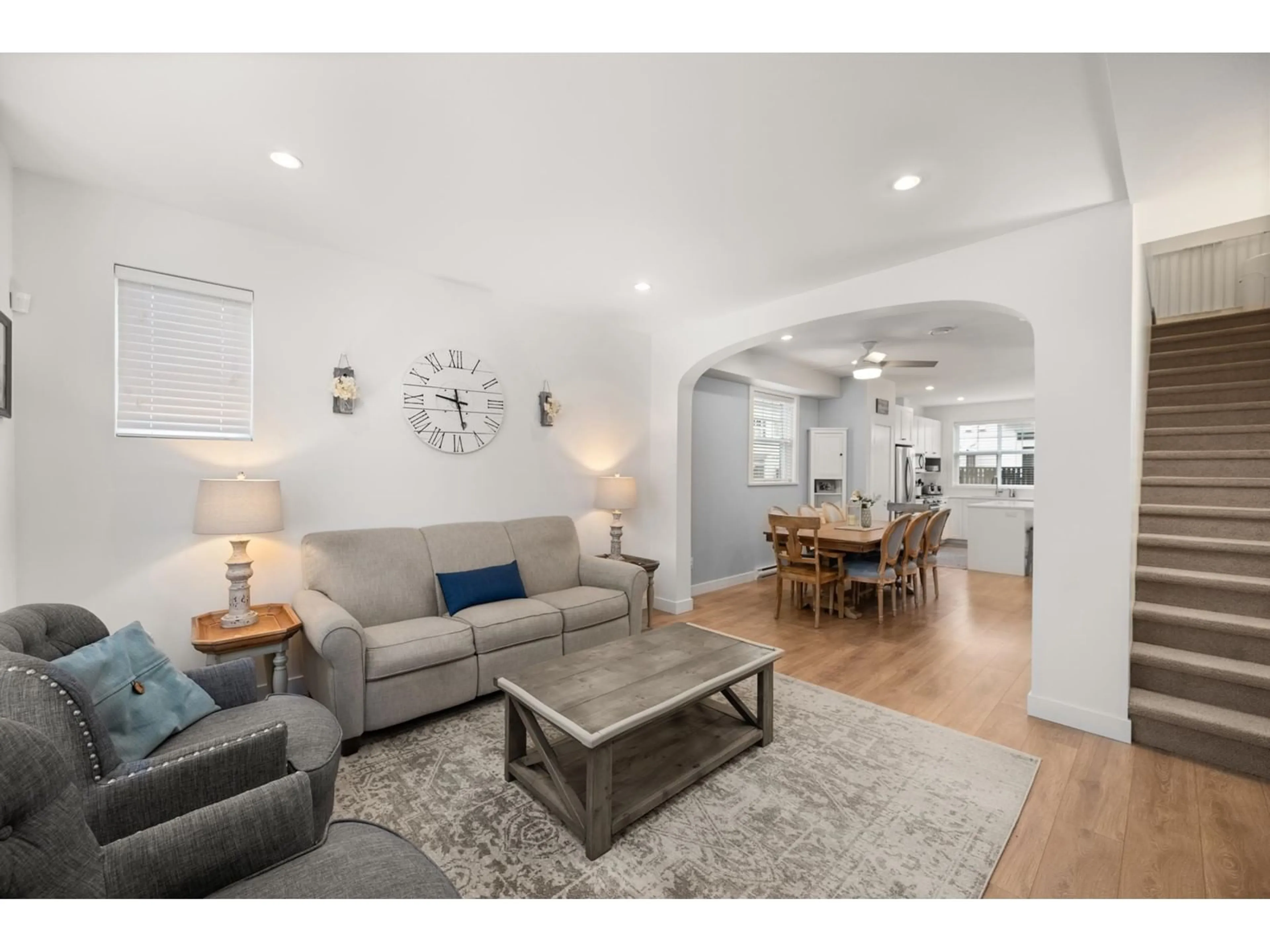73 27735 ROUNDHOUSE DRIVE, Abbotsford, British Columbia V4X0B9
Contact us about this property
Highlights
Estimated ValueThis is the price Wahi expects this property to sell for.
The calculation is powered by our Instant Home Value Estimate, which uses current market and property price trends to estimate your home’s value with a 90% accuracy rate.Not available
Price/Sqft$506/sqft
Est. Mortgage$3,285/mo
Maintenance fees$259/mo
Tax Amount ()-
Days On Market5 days
Description
Welcome to the Roundhouse! IMMACULATE END UNIT townhome featuring 3 spacious bedrooms plus a den, perfect for a home office or additional living space. This move-in ready home boasts modern finishes & exceptional natural light throughout. The master ensuite is a true retreat with a double sink vanity. Upgraded closets have been installed in all bedrooms & the coat closet. Custom sliding screen door has been installed for the patio. With 9' ceilings on the main floor, the home feels open & airy, perfect for entertaining. Plus, there is strata approval for central A/C. With ample space & a well-thought-out layout, this home is ideal for both relaxation & hosting guests. Don't miss out on the opportunity to make this stunning townhome yours. Call today to book your private showing! (id:39198)
Property Details
Exterior
Features
Parking
Garage spaces 3
Garage type Garage
Other parking spaces 0
Total parking spaces 3
Condo Details
Inclusions
Property History
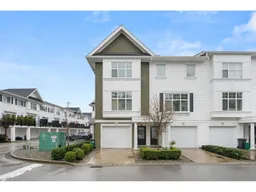 40
40
