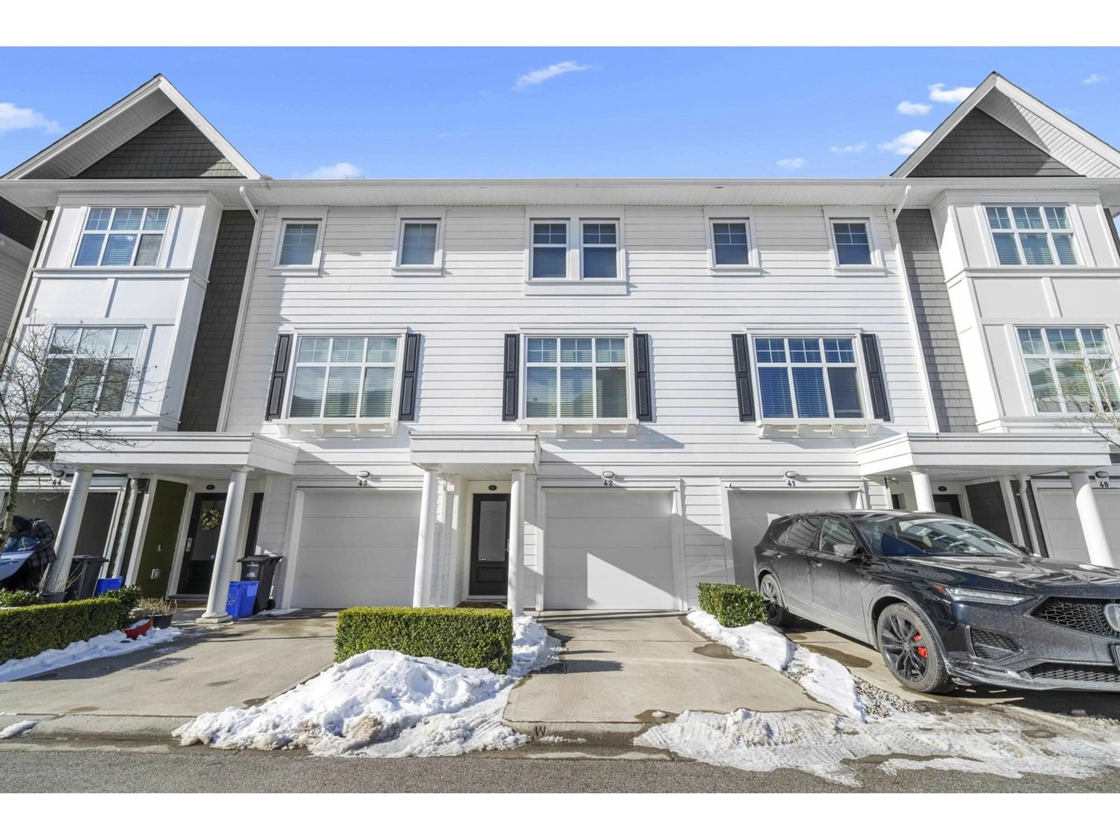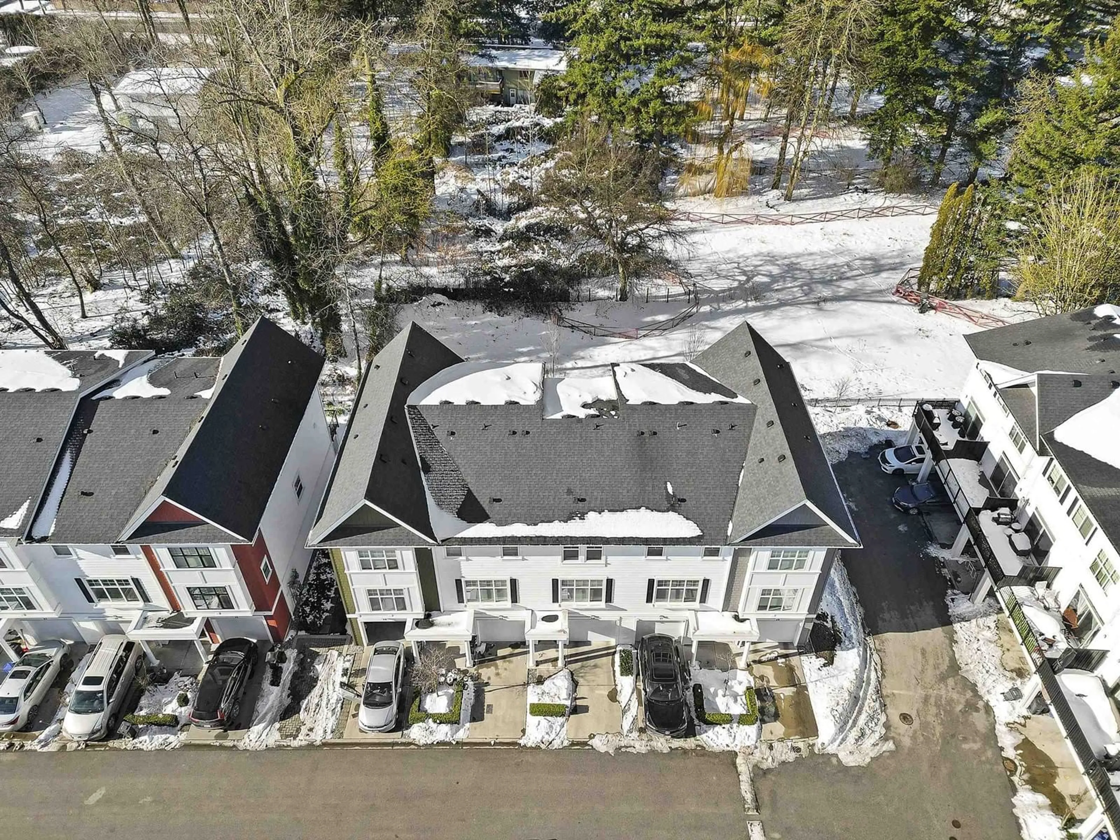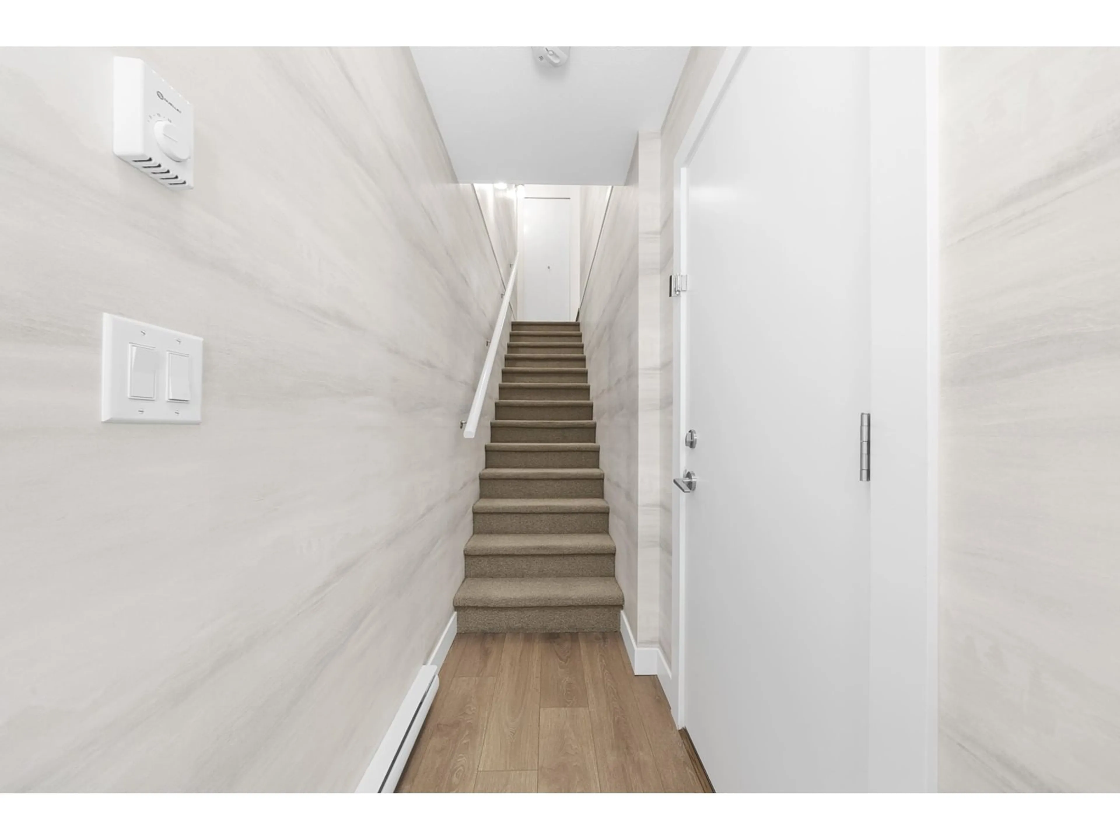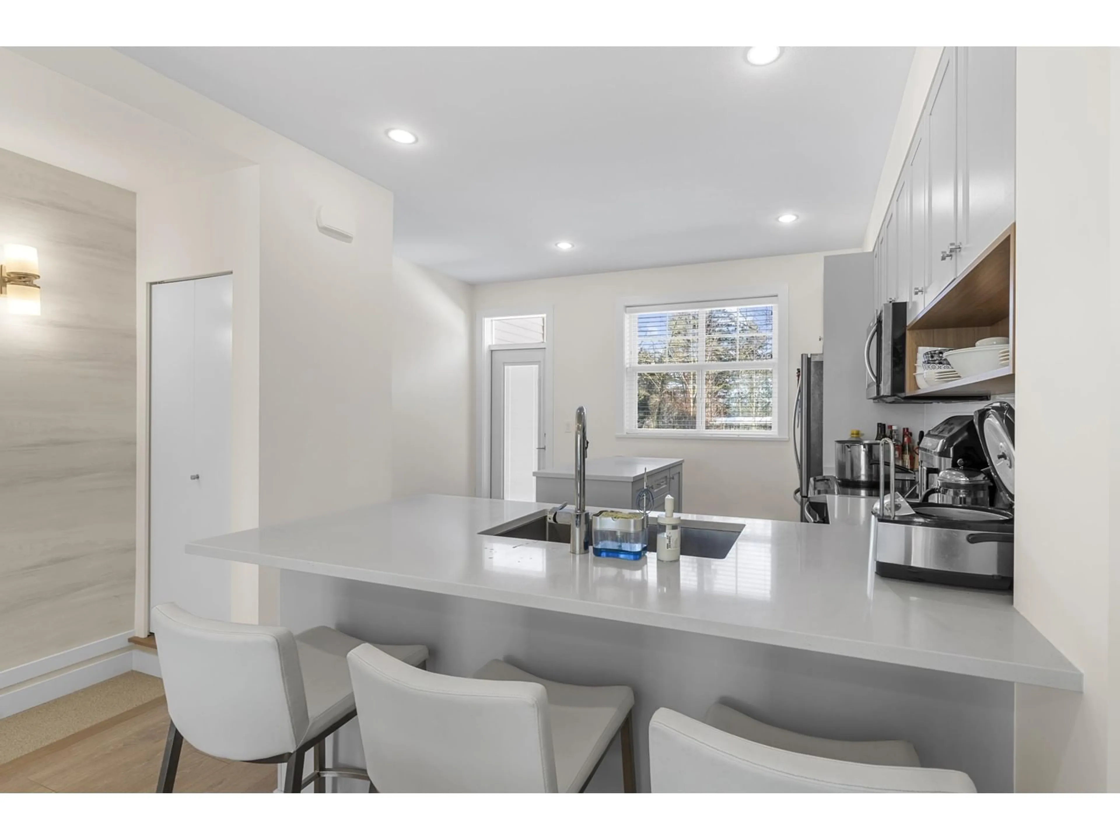42 - 27735 ROUNDHOUSE, Abbotsford, British Columbia V4X0B9
Contact us about this property
Highlights
Estimated valueThis is the price Wahi expects this property to sell for.
The calculation is powered by our Instant Home Value Estimate, which uses current market and property price trends to estimate your home’s value with a 90% accuracy rate.Not available
Price/Sqft$592/sqft
Monthly cost
Open Calculator
Description
Discover the perfect blend of elegance and functionality in this luxurious 3-level townhome, ideally situated on the border of Aldergrove & Abbotsford. Located just 7 blocks from the highly anticipated Aldergrove Town Centre and the new community pool & waterslides, this home offers both upscale living and unbeatable convenience. Step inside to find breathtaking designer finishes, including stylish wall coverings, top-tier cabinetry, and premium appliances. Open-concept living room, quartz countertops add a touch of sophistication to the beautifully designed kitchen. A tandem garage, with its epoxy-coated floor, offers versatile space for a home office, gym, or studio, with direct access to your private garden. (id:39198)
Property Details
Interior
Features
Exterior
Parking
Garage spaces -
Garage type -
Total parking spaces 3
Condo Details
Amenities
Laundry - In Suite
Inclusions
Property History
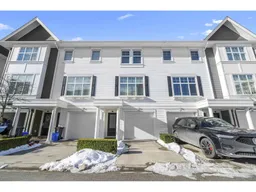 21
21
