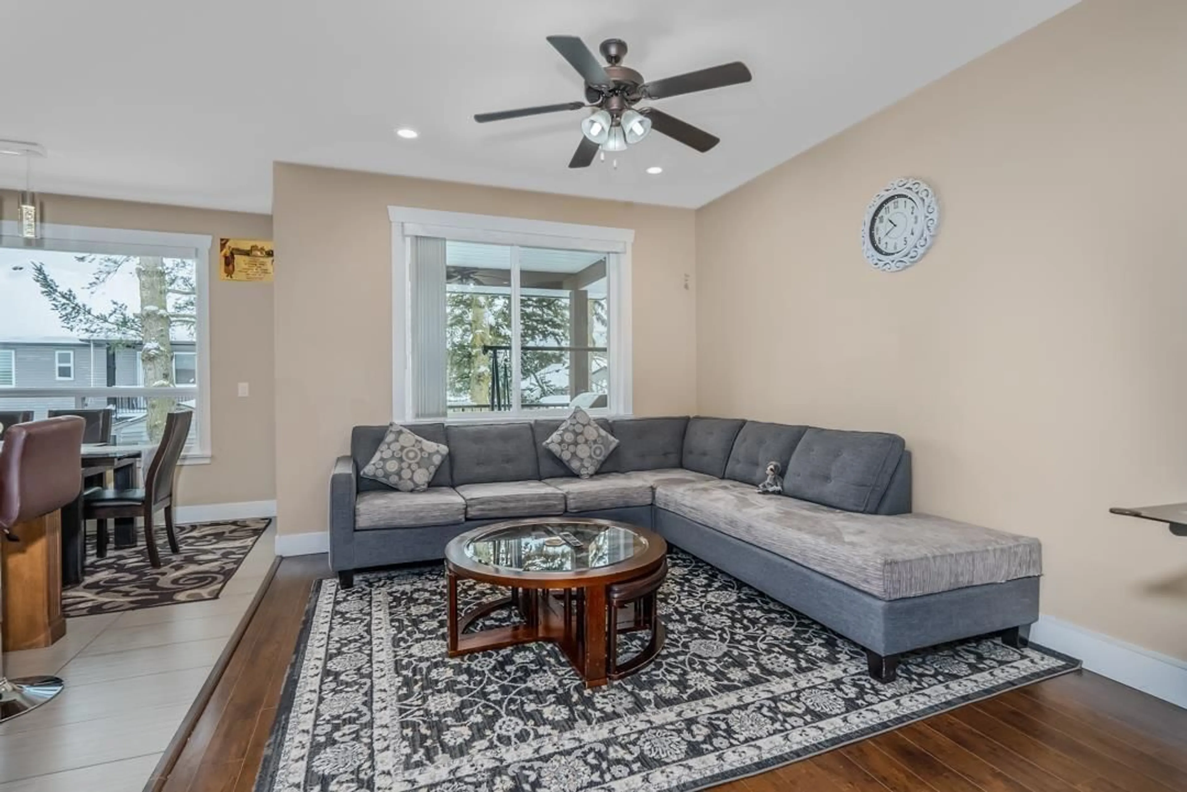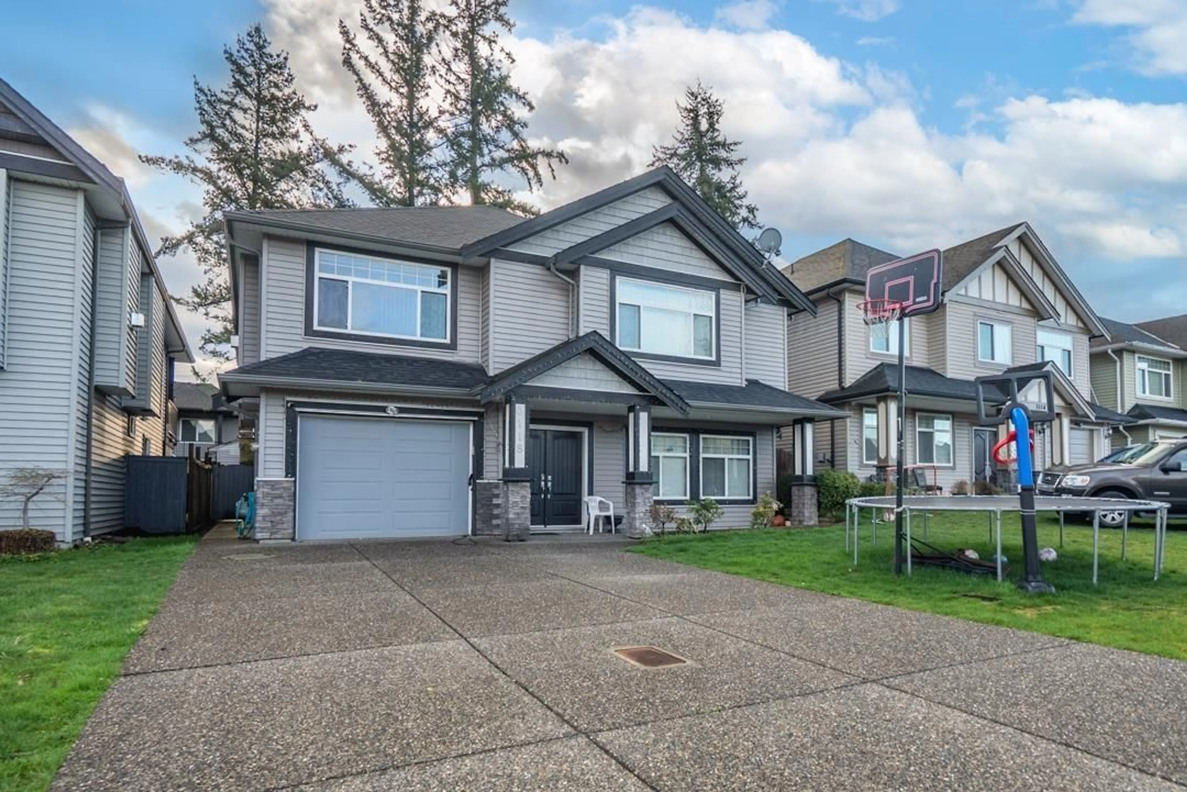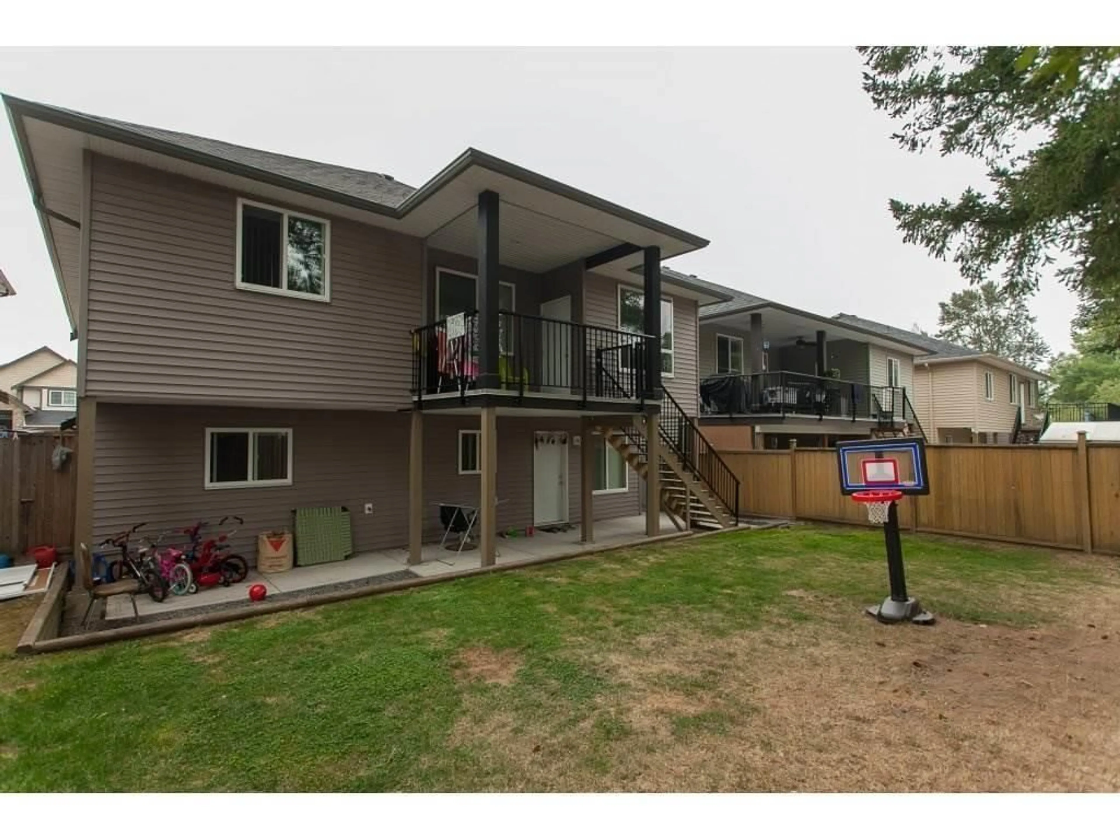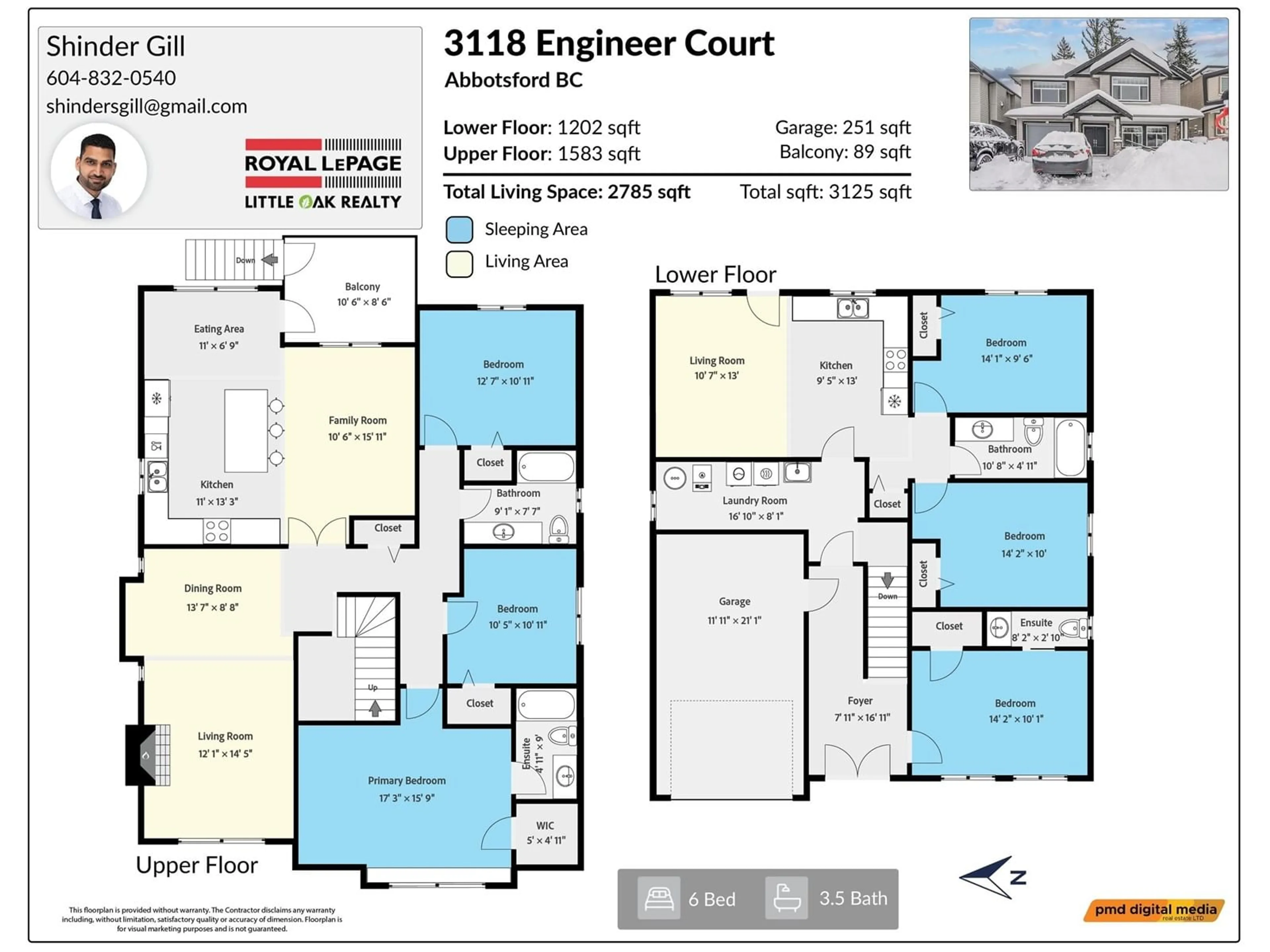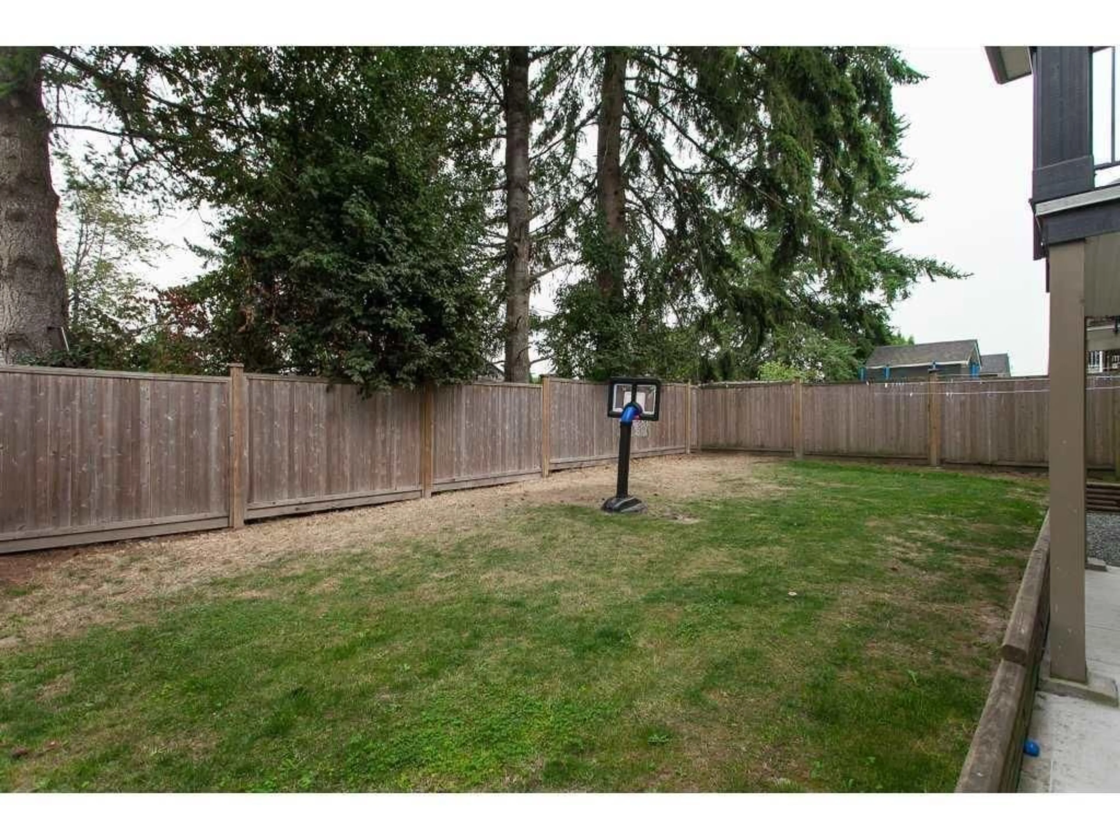3118 ENGINEER, Abbotsford, British Columbia V4X0A7
Contact us about this property
Highlights
Estimated ValueThis is the price Wahi expects this property to sell for.
The calculation is powered by our Instant Home Value Estimate, which uses current market and property price trends to estimate your home’s value with a 90% accuracy rate.Not available
Price/Sqft$466/sqft
Est. Mortgage$5,578/mo
Tax Amount (2024)$5,449/yr
Days On Market75 days
Description
Stunning Basement Entry Home! Conveniently located with easy access to Highway 1. This spacious 2,785 sq. ft. home features 6 bedrooms and 3.5 bathrooms, making it perfect for families. The large living room boasts a cozy gas fireplace and elegant crown molding, while the generous dining room adds a touch of sophistication. French doors lead to a separate family room and a beautifully designed kitchen with granite countertops, a central island, and a bright eating area. Ample windows fill the home with natural light. The main level includes a spacious master bedroom with an ensuite and walk-in closet. Enjoy privacy in the fenced backyard. Call us for more info! (id:39198)
Property Details
Interior
Features
Exterior
Parking
Garage spaces -
Garage type -
Total parking spaces 5
Property History
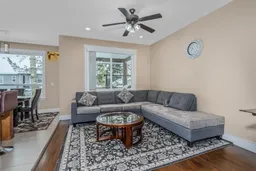 40
40
