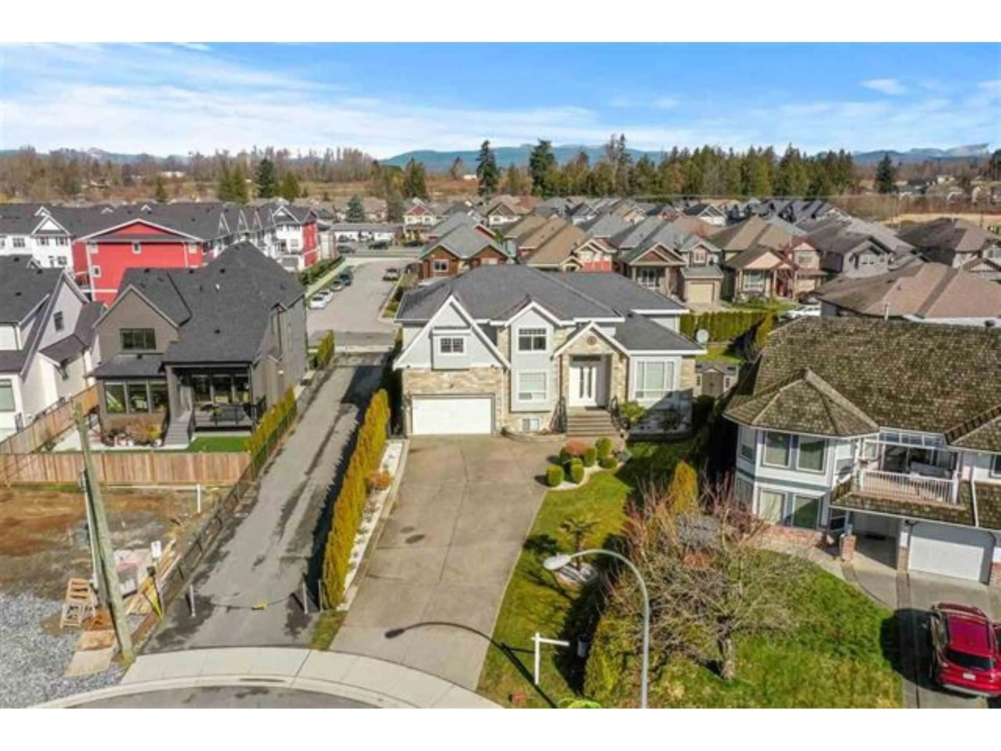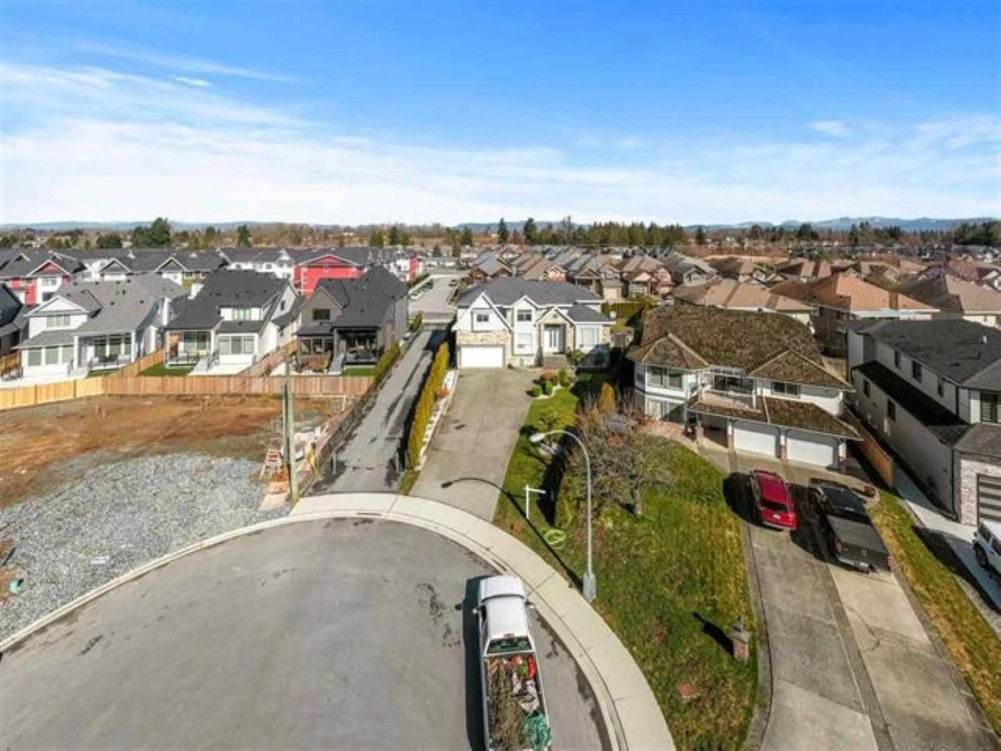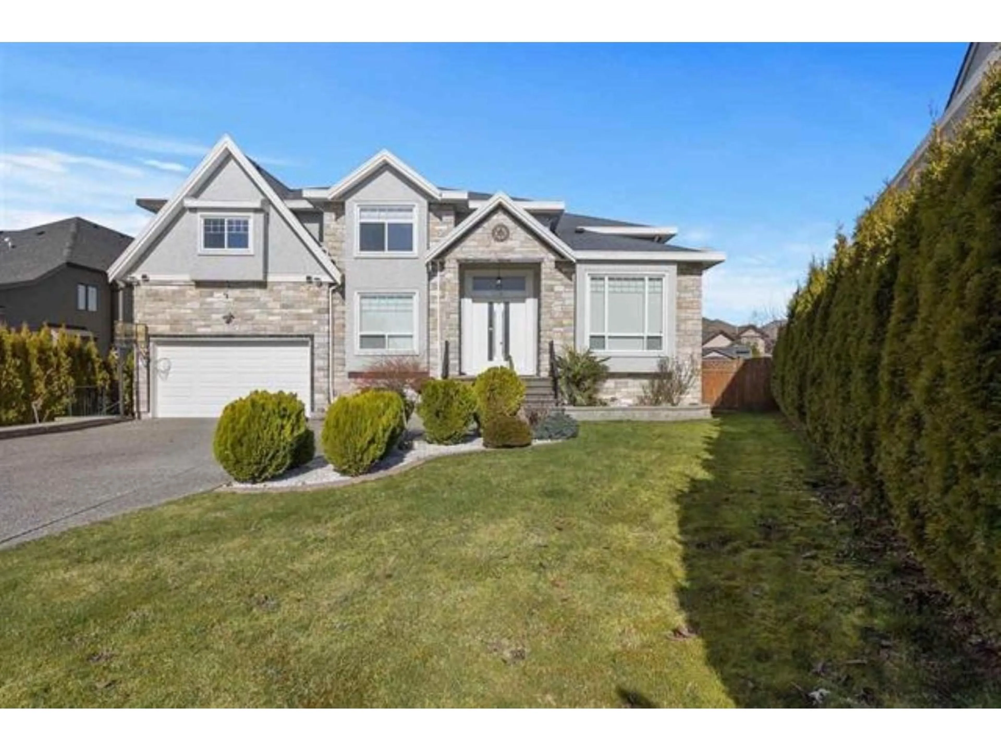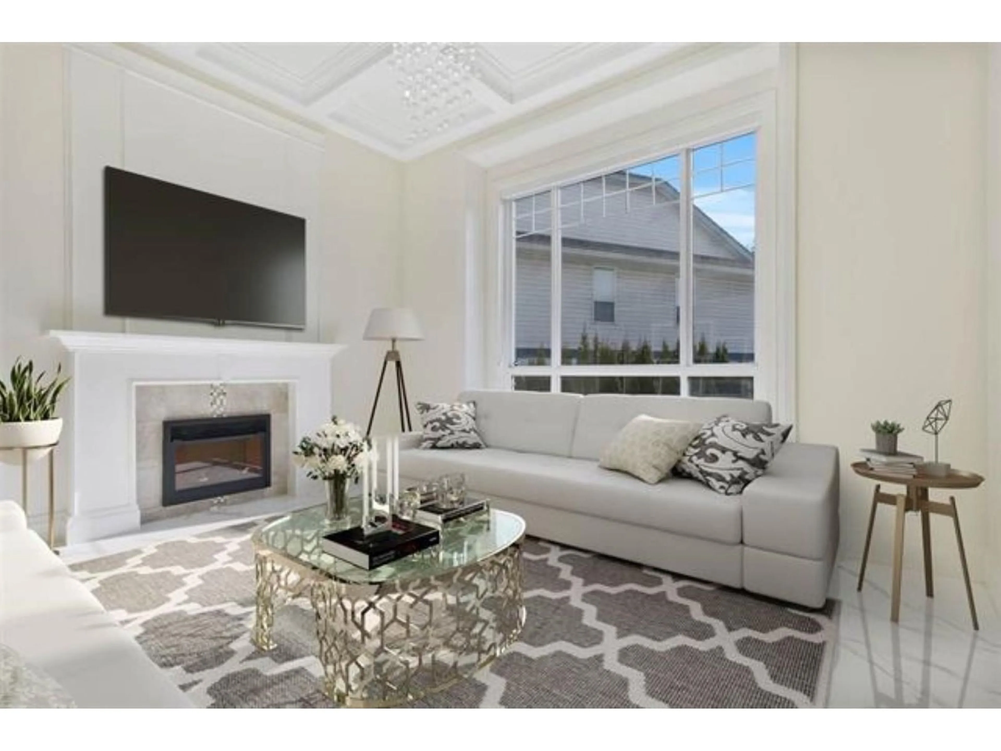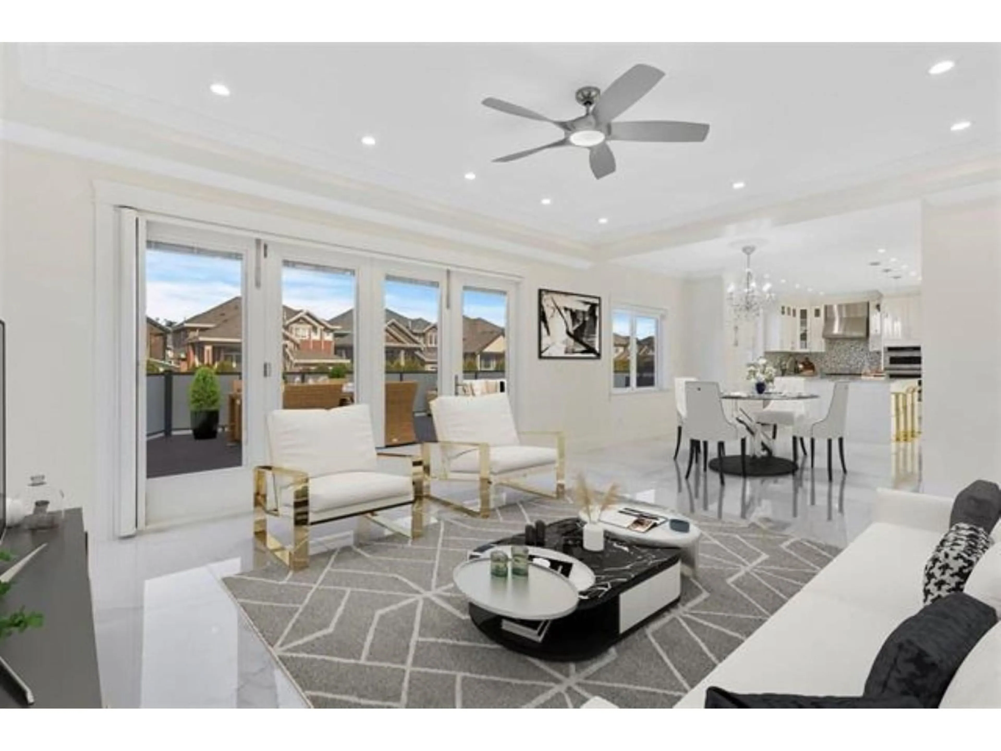2964 BERGMAN, Abbotsford, British Columbia V4X1H3
Contact us about this property
Highlights
Estimated valueThis is the price Wahi expects this property to sell for.
The calculation is powered by our Instant Home Value Estimate, which uses current market and property price trends to estimate your home’s value with a 90% accuracy rate.Not available
Price/Sqft$308/sqft
Monthly cost
Open Calculator
Description
Open House SUN., OCTOBER 05, 2pm to 4pm. Send your clients full cooperation!! BEST LOCATION! In 2010, Built A unique Custom Home in the prestigious neighborhood of Aberdeen. A magnificent 6-be/5Bath family home sits on a huge 11,500 sqft lot, with TONS of upgrades and a massive backyard. The kitchen is exquisite with real marble c/t's, a Wolf gas range stove, and s/s appliances. From the family room, there is a folding accordion sliding door that extends onto the MASSIVE deck, perfect for summer BBQs! Upstairs we have 5 bdms, Bsmt has a 1 bdr suite as well as huge media room with a bar, Large Sun room, great for year-round entertaining and karaoke! 8 Parking spots: 2 inside garage & 6 on driveway. Location is quiet and in a private Cul-De-Sac, close to schools & shopping. (id:39198)
Property Details
Interior
Features
Exterior
Parking
Garage spaces -
Garage type -
Total parking spaces 8
Property History
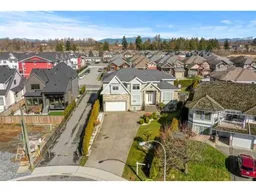 34
34
