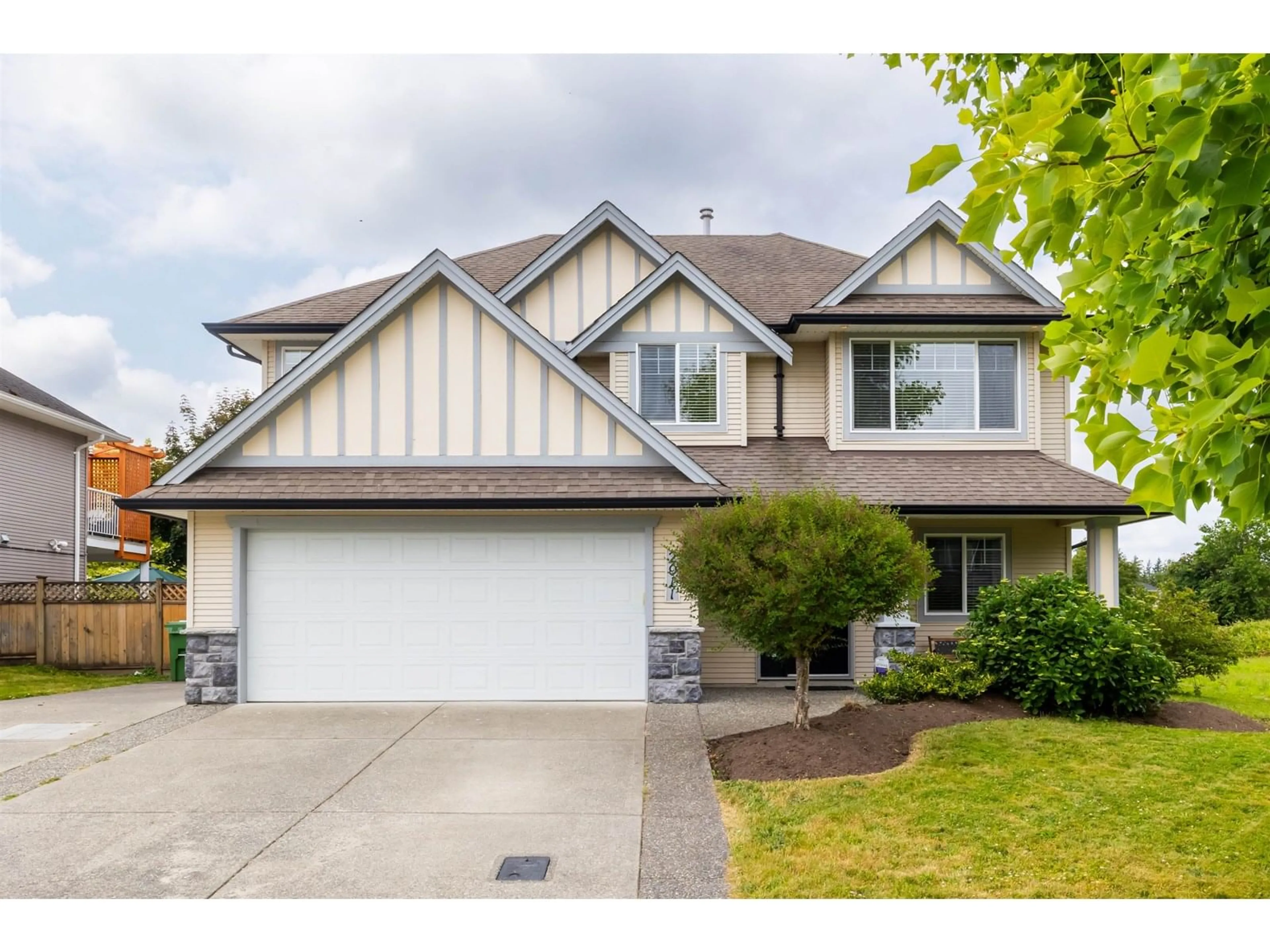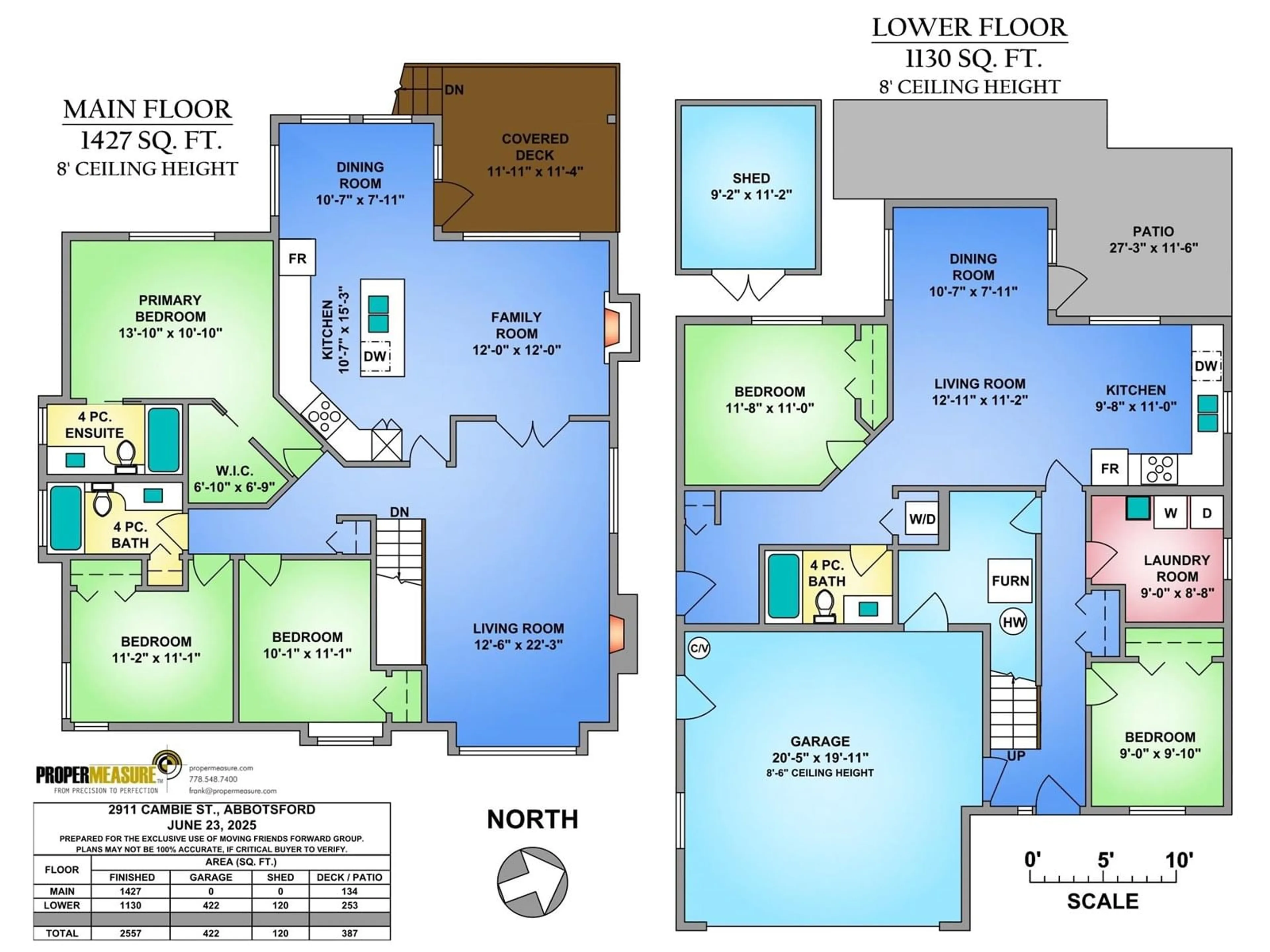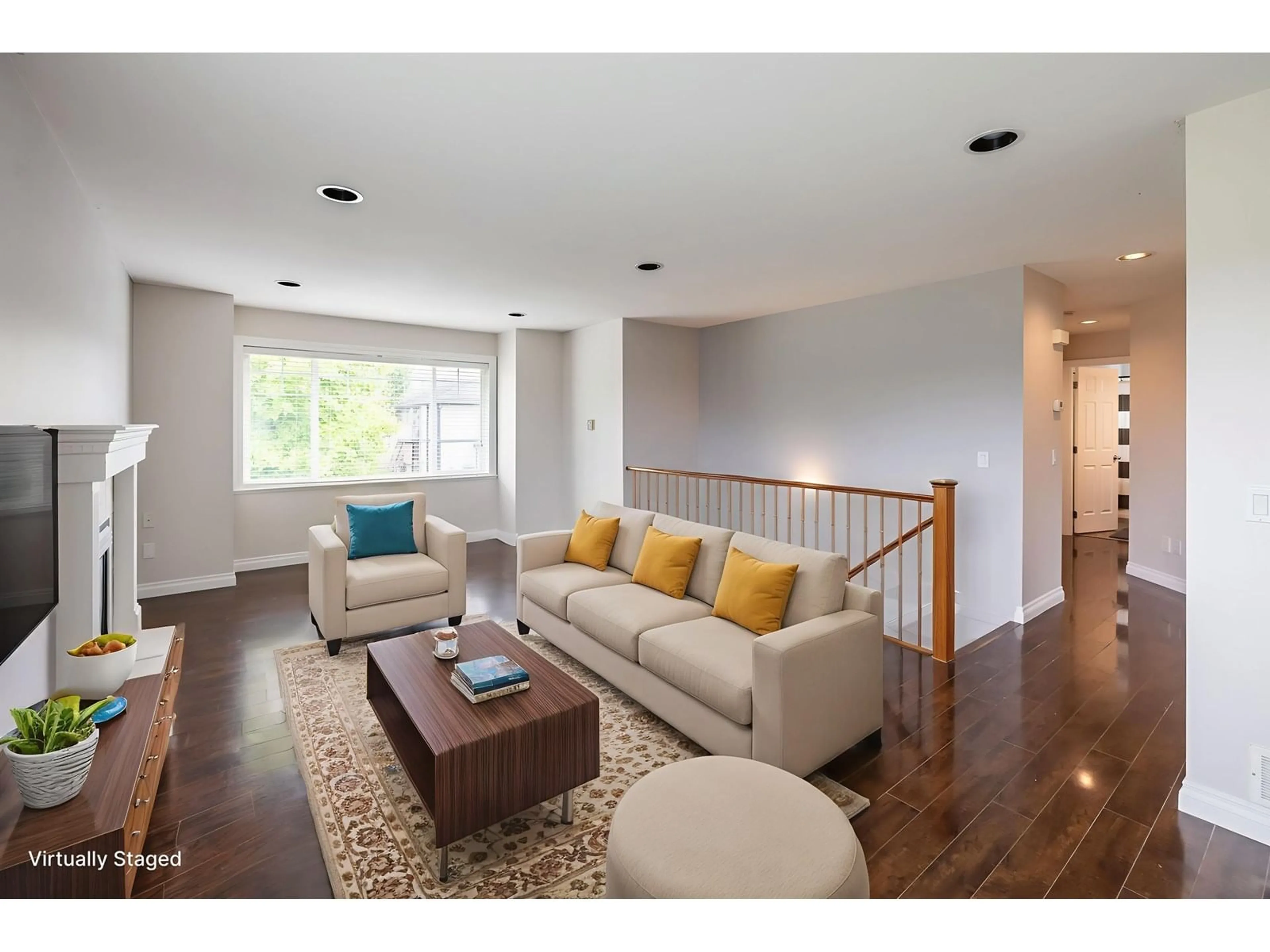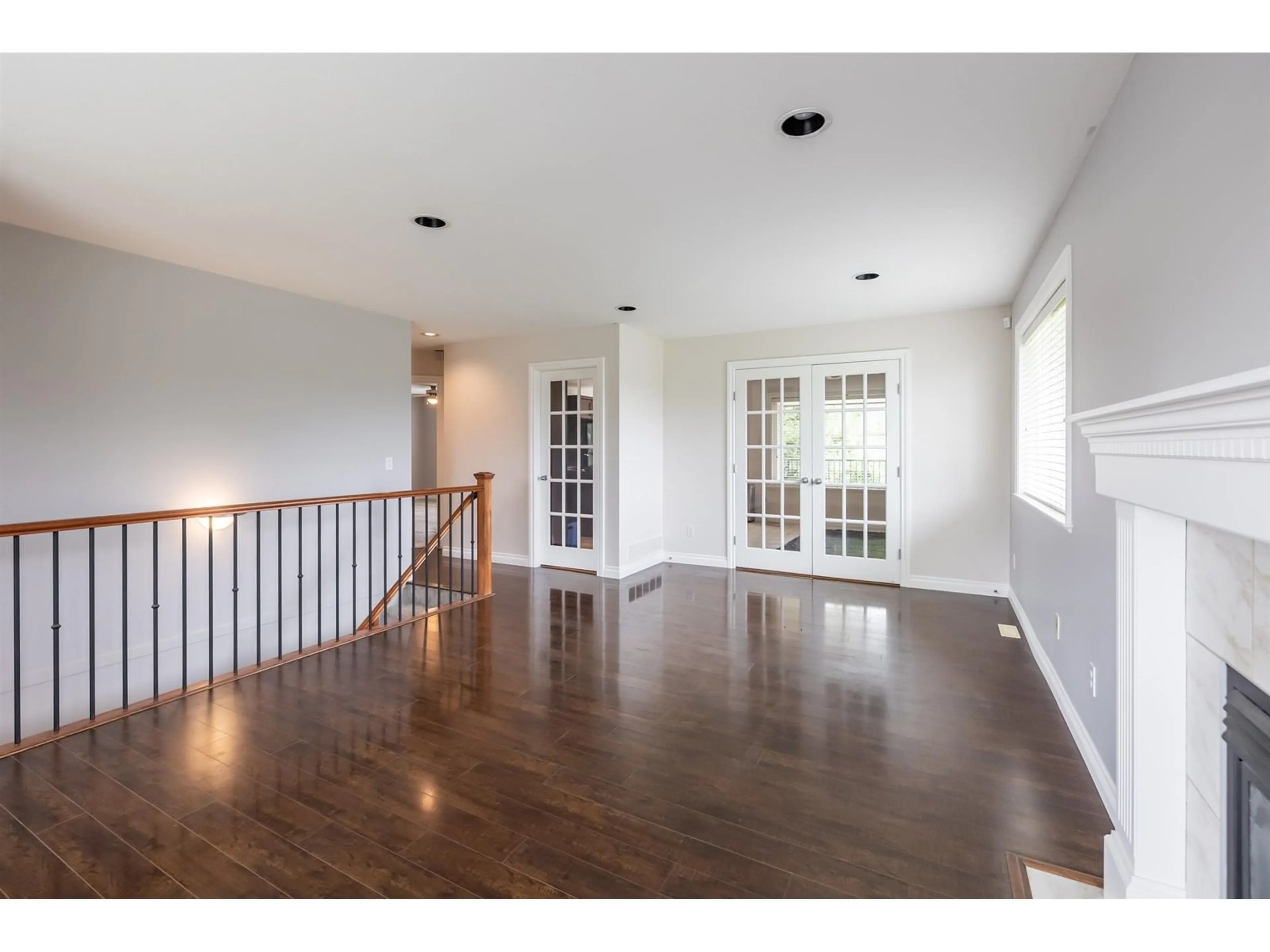2911 CAMBIE, Abbotsford, British Columbia V4X2S5
Contact us about this property
Highlights
Estimated valueThis is the price Wahi expects this property to sell for.
The calculation is powered by our Instant Home Value Estimate, which uses current market and property price trends to estimate your home’s value with a 90% accuracy rate.Not available
Price/Sqft$488/sqft
Monthly cost
Open Calculator
Description
Need more space-or space to share? This 5 bed, 3 bath Aberdeen home is perfect for a growing family or co-buying with aging parents. Built by reputable Schmidt Construction and cared for by the original owner, it's tucked at the end of a quiet road beside greenspace with no north-side neighbours. Enjoy a large west-facing covered deck, a flat fenced yard with cherry trees, and a spacious shed. Upstairs offers 3 generous-sized bedrooms, with a 4th on the lower level-ideal as an office or rec room. New carpet on the stairs, a primary suite with walk-in closet & 4pc ensuite, plus a LEGAL 1 bed WALKOUT suite for in-laws, young adults, or rental income. Minutes to Fraser Hwy, Aldergrove & Abbotsford! (id:39198)
Property Details
Interior
Features
Exterior
Parking
Garage spaces -
Garage type -
Total parking spaces 2
Property History
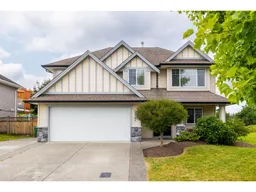 26
26
