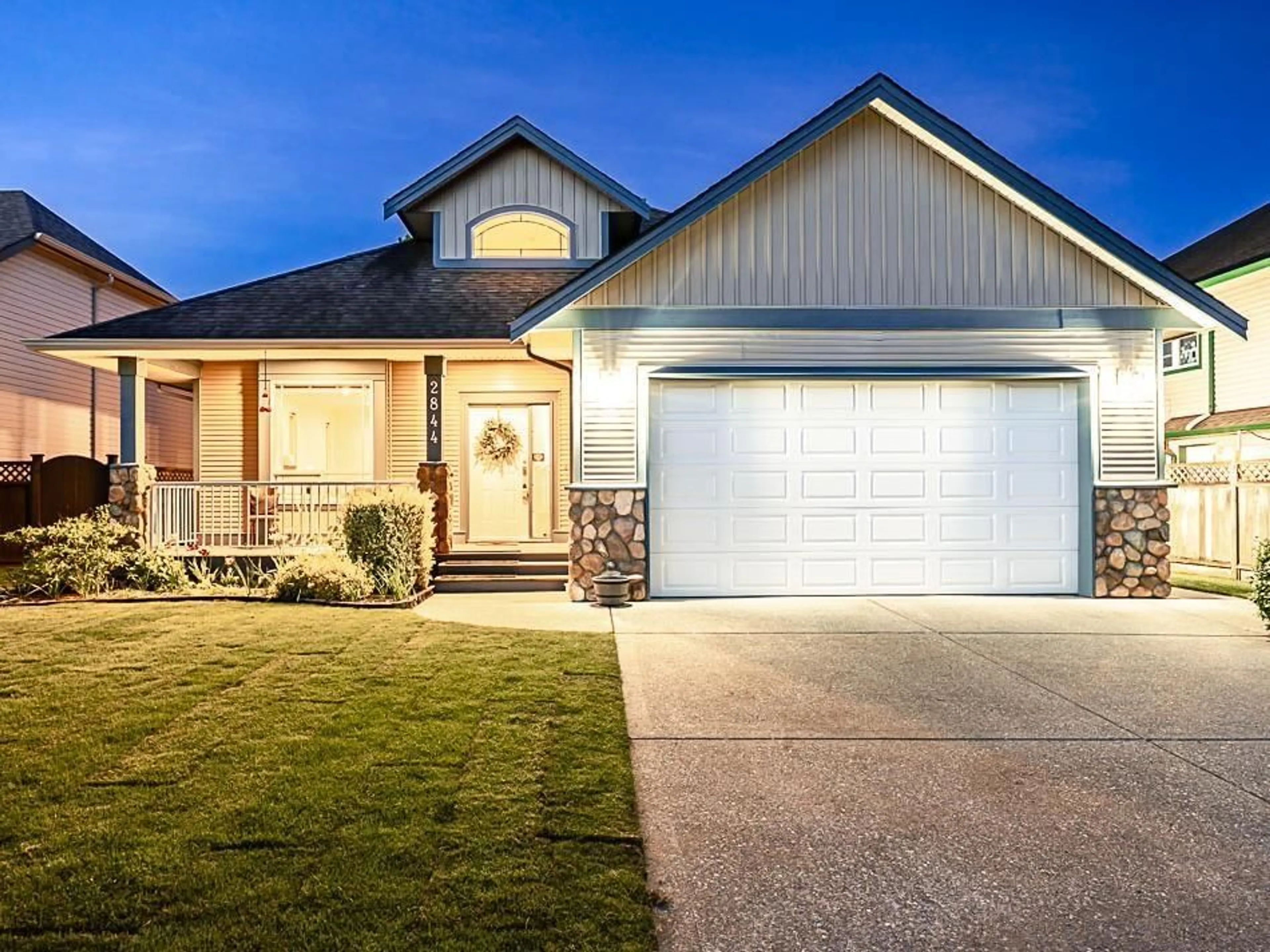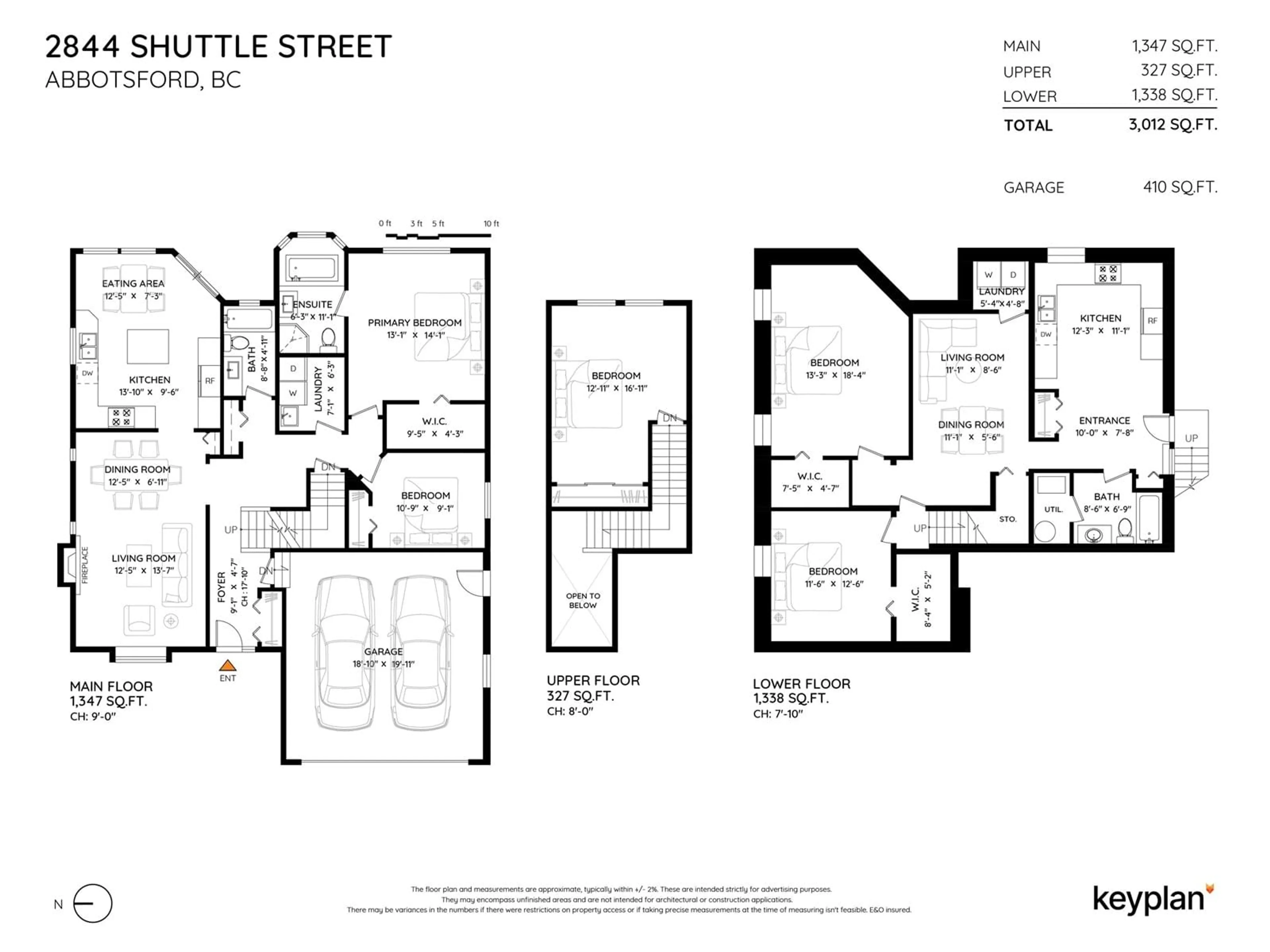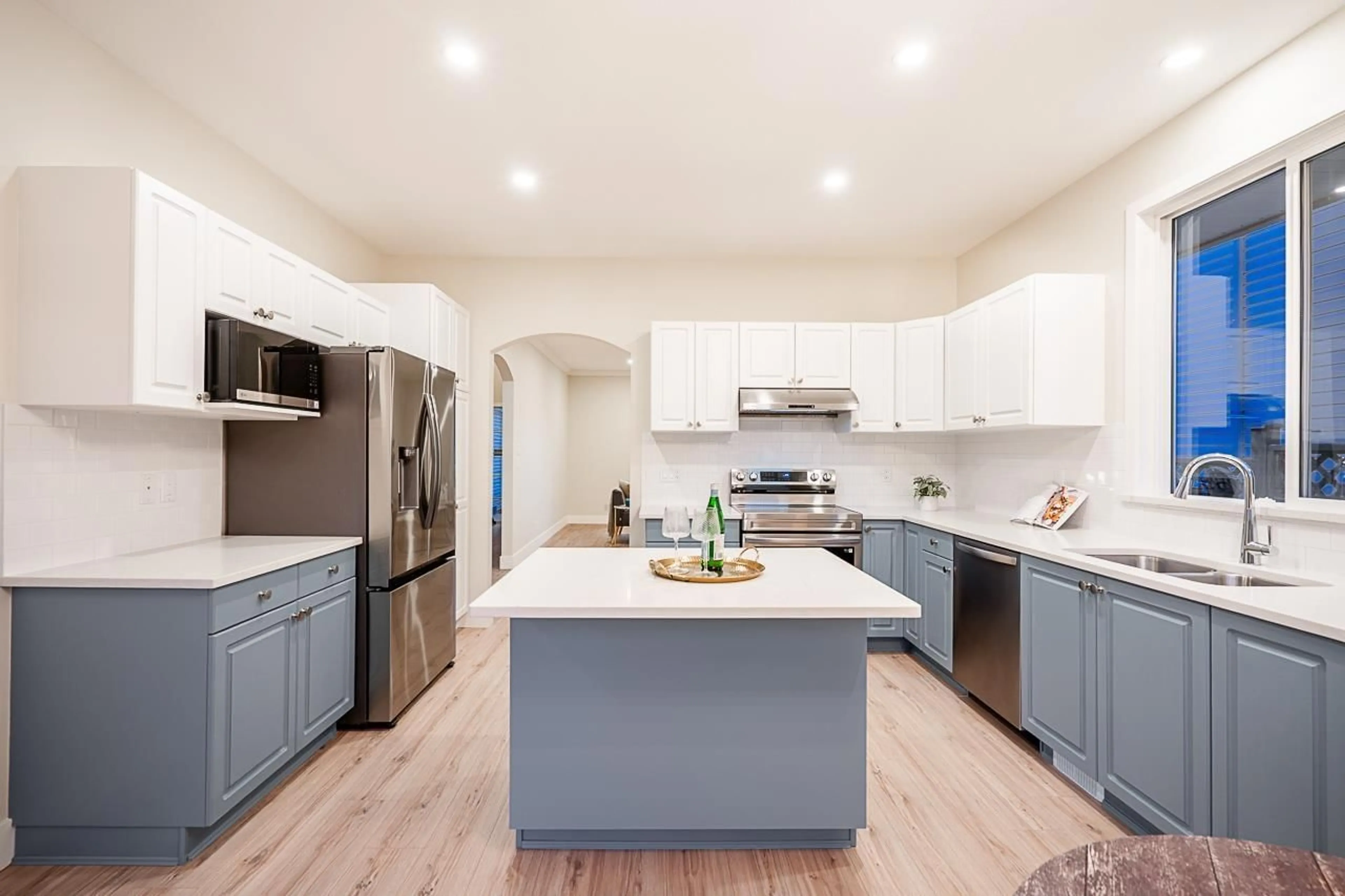2844 SHUTTLE, Abbotsford, British Columbia V4X2S1
Contact us about this property
Highlights
Estimated valueThis is the price Wahi expects this property to sell for.
The calculation is powered by our Instant Home Value Estimate, which uses current market and property price trends to estimate your home’s value with a 90% accuracy rate.Not available
Price/Sqft$431/sqft
Monthly cost
Open Calculator
Description
10/10! Stunning 2-storey + basement home with PRIMARY bedroom on the MAIN FLOOR & LEGAL BASEMENT SUITE on a street of manicured homes! THOUSANDS spent on quality upgrades-new roof, A/C, quartz kitchen, stainless steel appliances, updated baths, fresh floors, carpets, NEW ROOF & more. Double SIDE BY SIDE garage + flat driveway fits 4 vehicles & has 40 AMP EV charger potential. Quiet, manicured street with a private, east-facing fenced yard-perfect for relaxing or entertaining. Basement offers a Bonus 1 bedroom legal suite and a 2nd bedroom for owners use. This is the one you've been waiting for! QUICK DATES CAN BE ACCOMMODATED. (id:39198)
Property Details
Interior
Features
Exterior
Parking
Garage spaces -
Garage type -
Total parking spaces 4
Property History
 38
38




