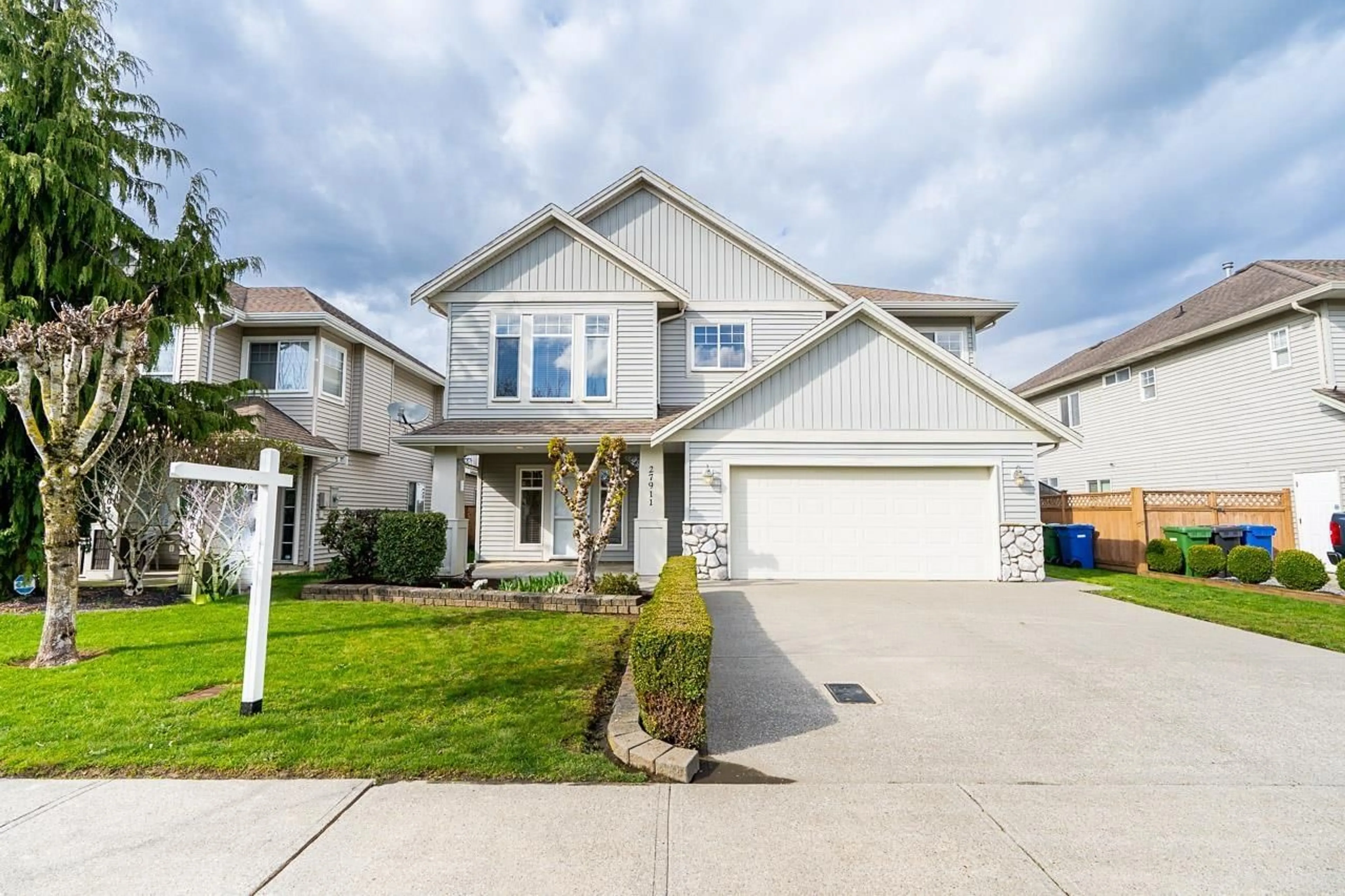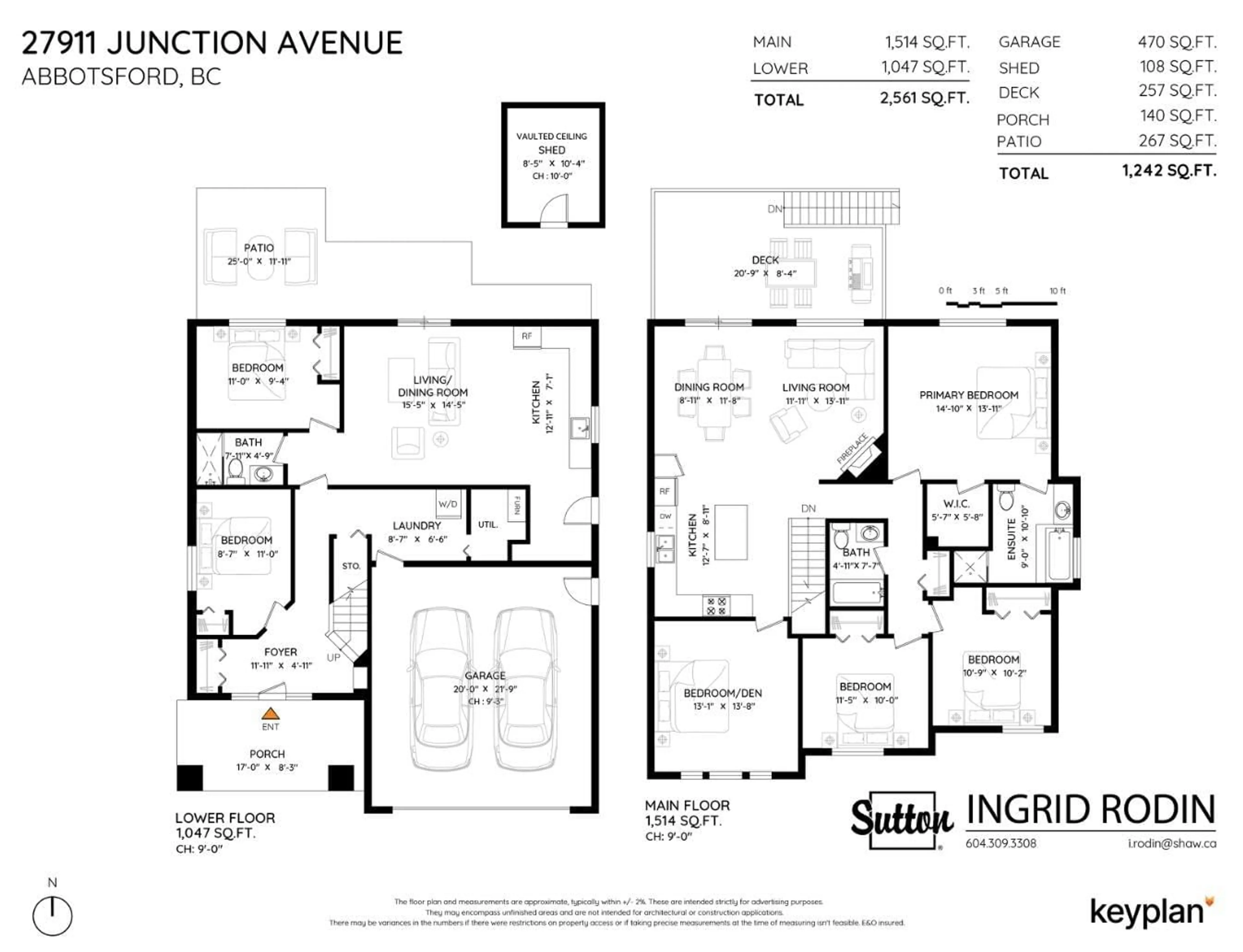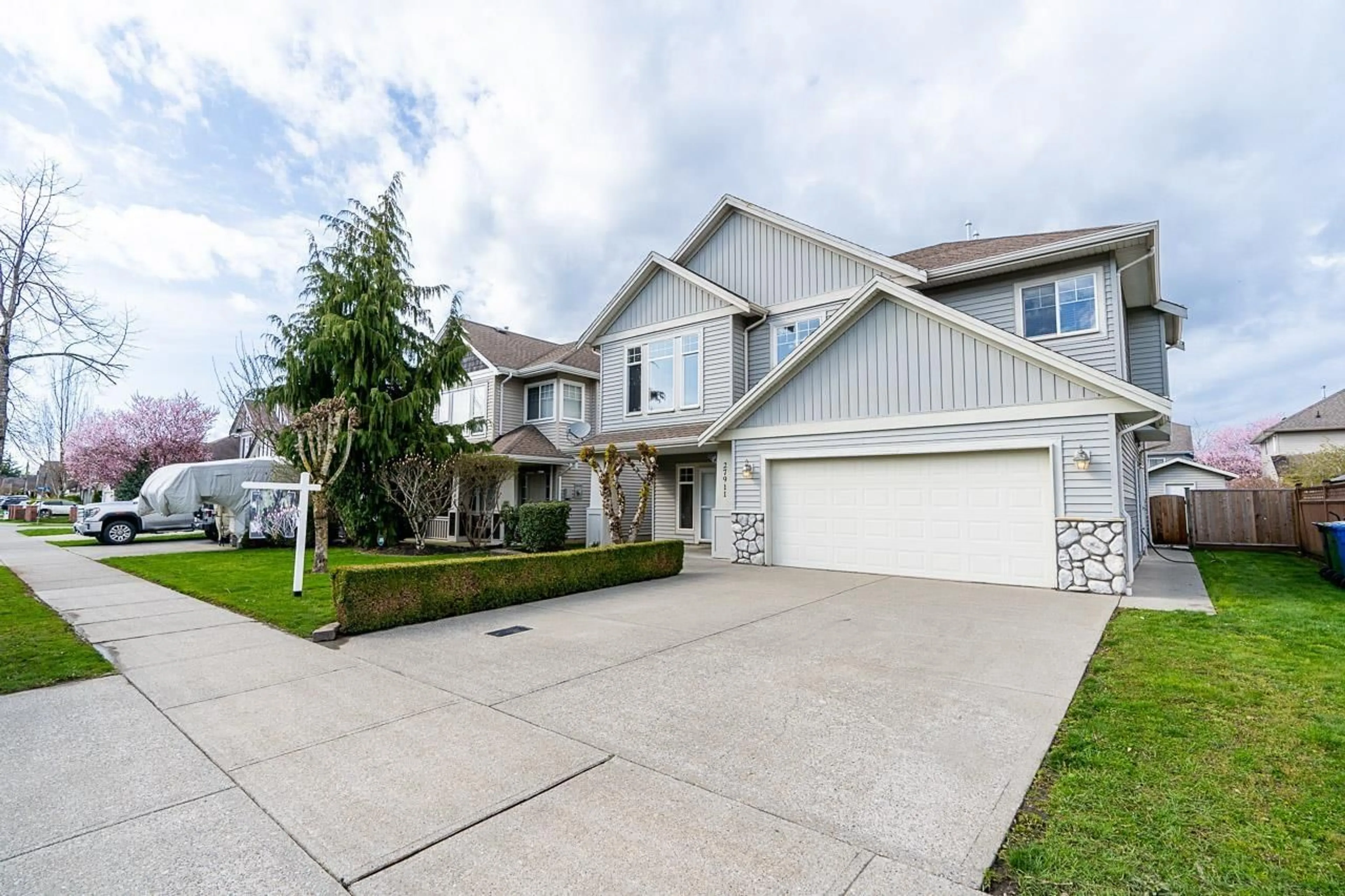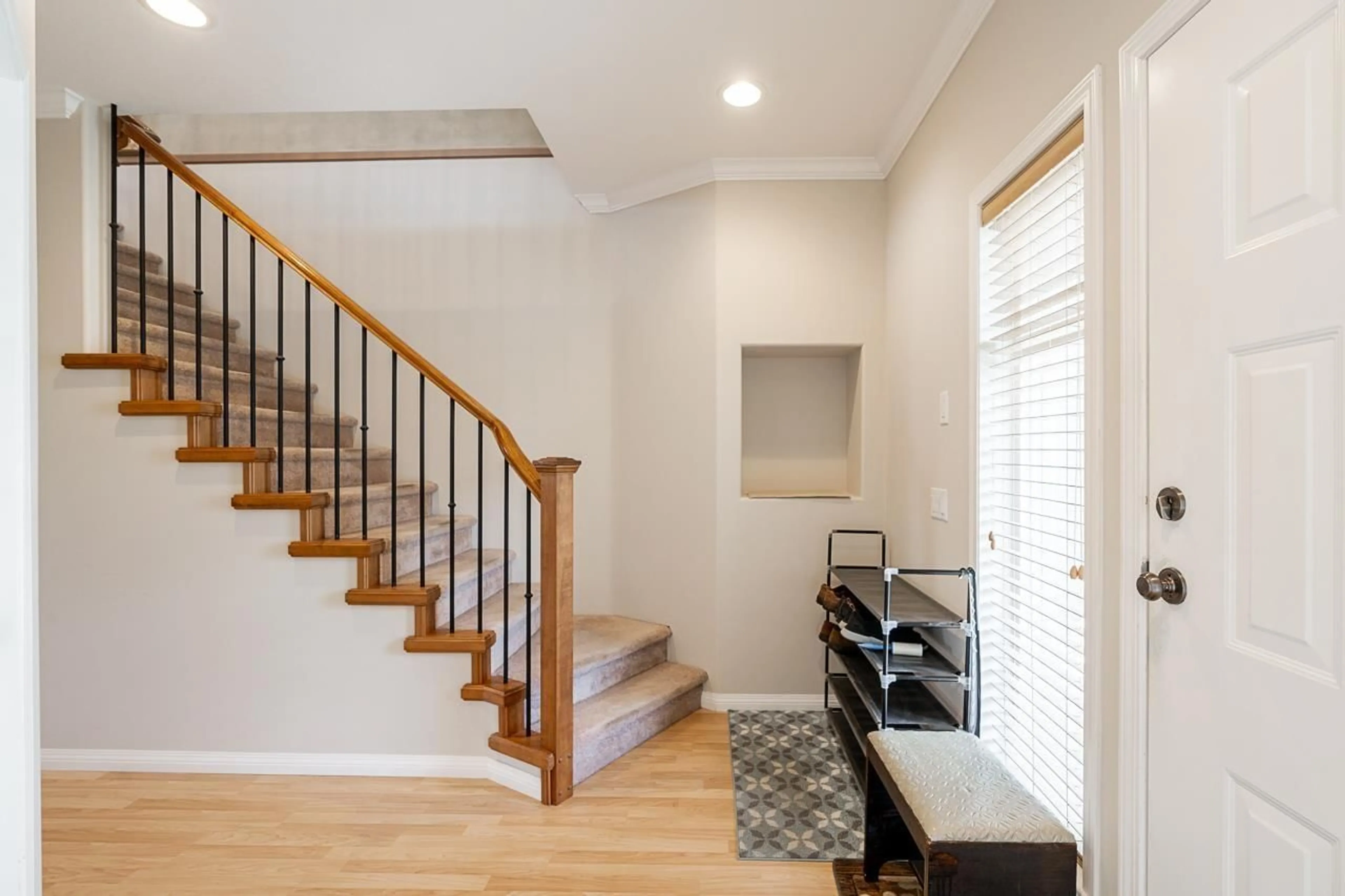27911 JUNCTION, Abbotsford, British Columbia V4X2R6
Contact us about this property
Highlights
Estimated valueThis is the price Wahi expects this property to sell for.
The calculation is powered by our Instant Home Value Estimate, which uses current market and property price trends to estimate your home’s value with a 90% accuracy rate.Not available
Price/Sqft$495/sqft
Monthly cost
Open Calculator
Description
Welcome to this well maintained 5 bed, 3 bath home, 2561 sqft, in beautiful Aberdeen. Basement entry features 9ft ceilings throughout, space to grow, entertain & create memories. Upper level has 3 bedrooms, including a spacious master suite with ensuite bath. Two additional bedrooms and a full bathroom. Open concept kitchen, dining area & living room, sliders to the deck, provides ample space to entertain. Downstairs features an office with closet, another bedroom, 3 piece bath & large living area with wet bar & private entrance, could easily be converted to a suite. Home has AC, as well as new gas furnace (2021) and tankless hot water tank (2021). Private fenced yard with storage shed, walk to Swensson Park, close to shopping, rec centre & pool! OPEN HOUSE SUNDAY 2-4 (id:39198)
Property Details
Interior
Features
Exterior
Parking
Garage spaces -
Garage type -
Total parking spaces 4
Property History
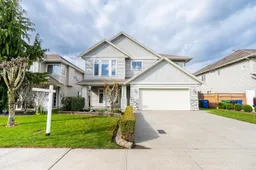 40
40
