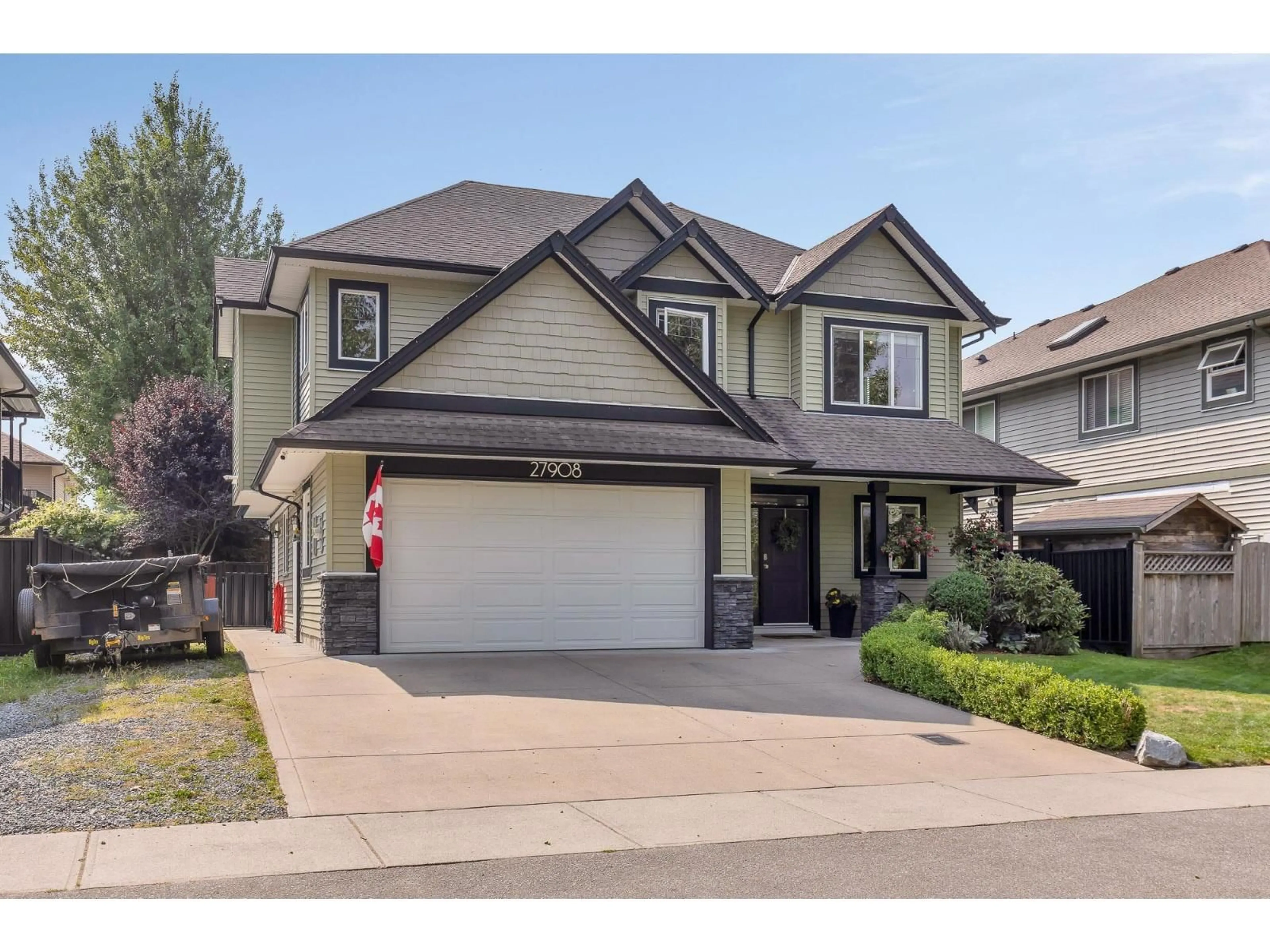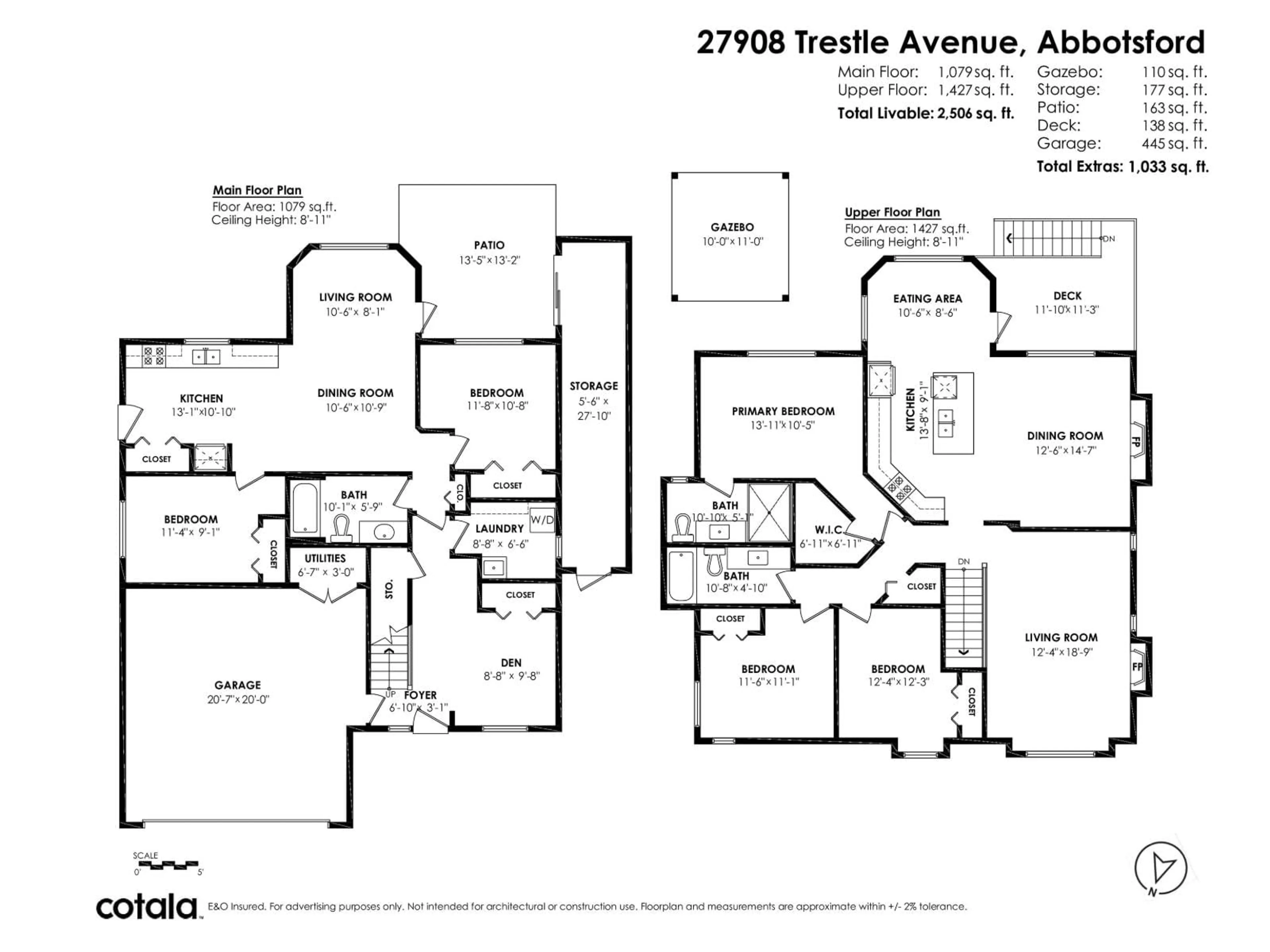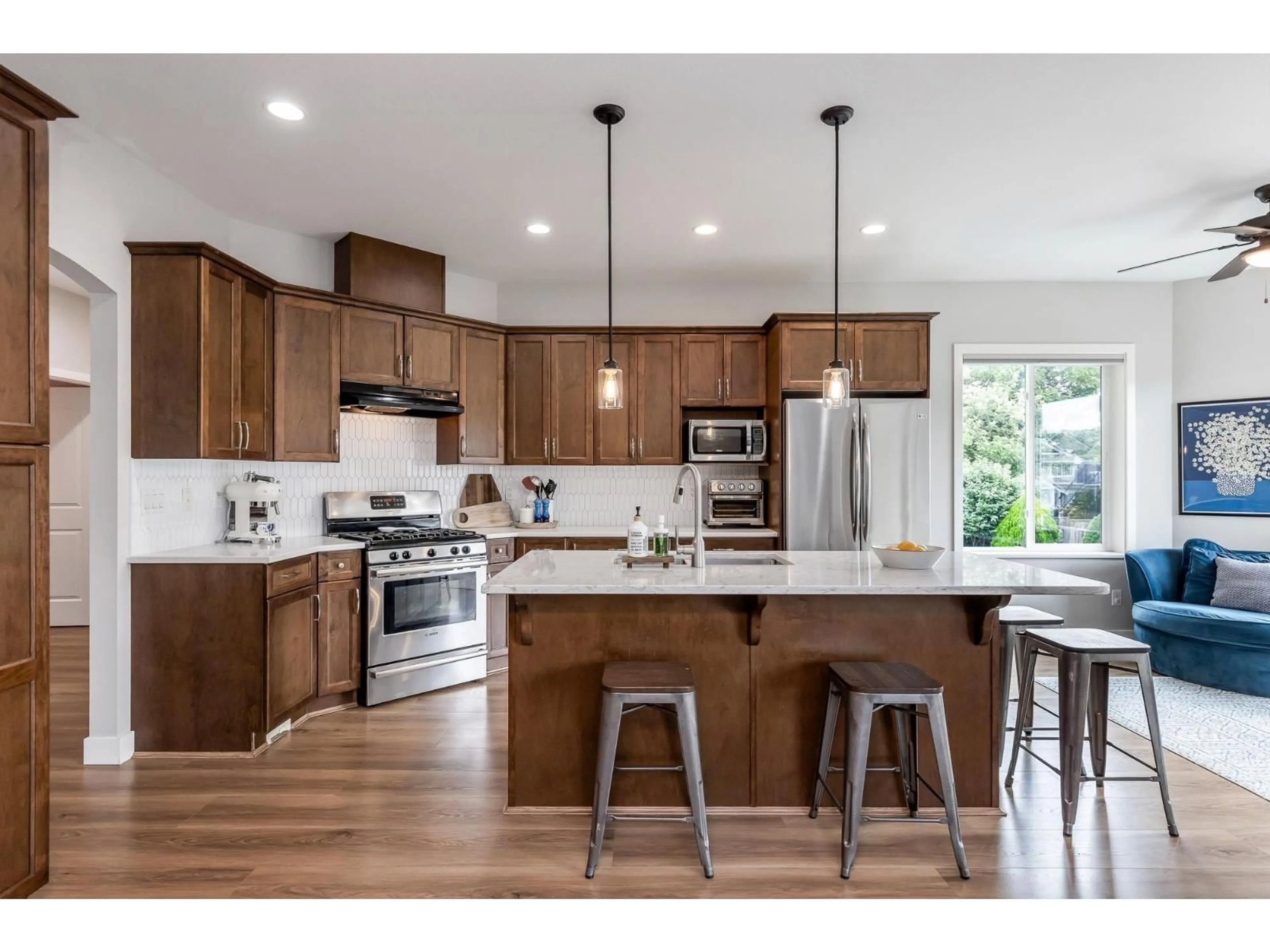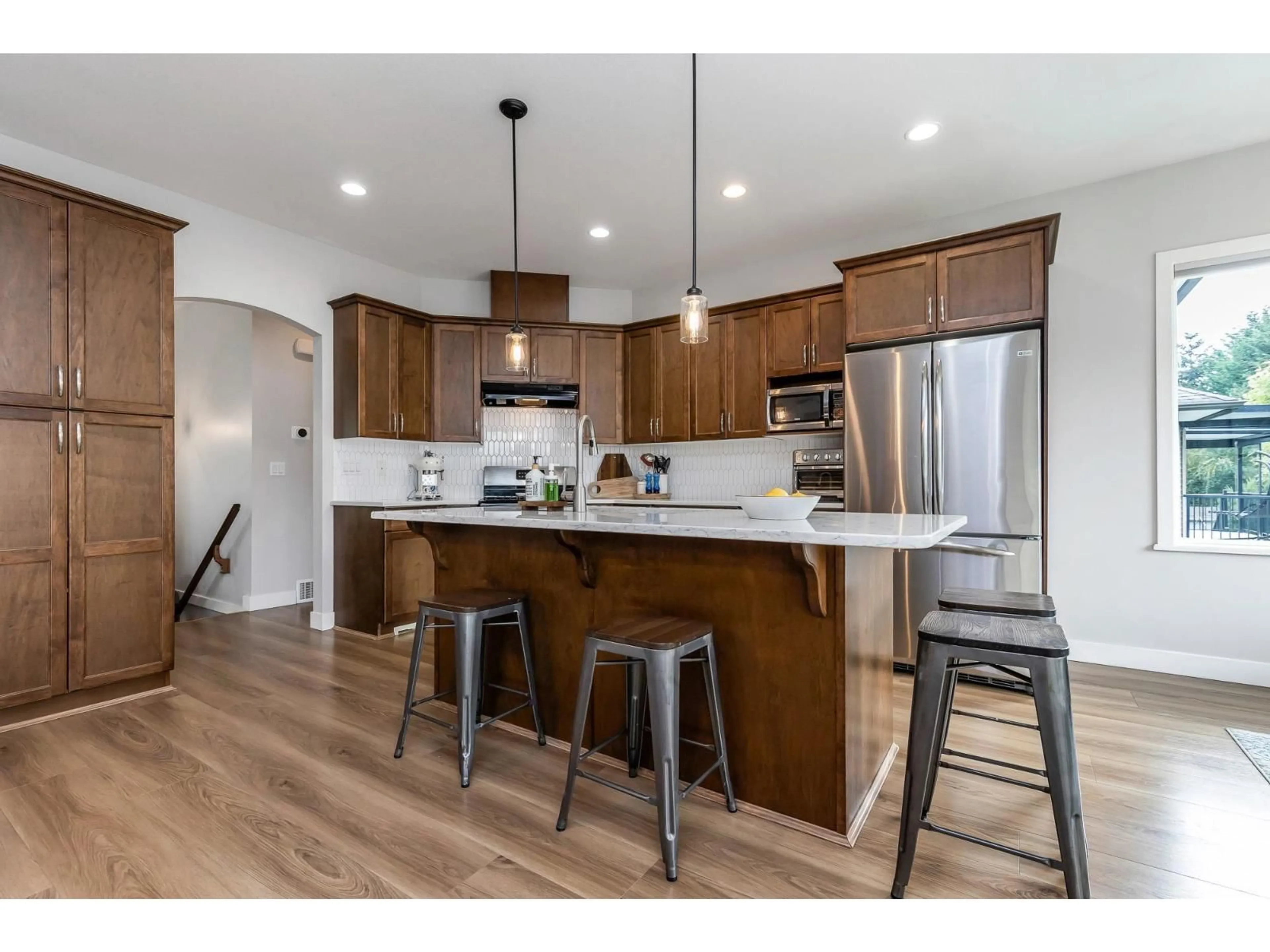27908 TRESTLE, Abbotsford, British Columbia V4X2S7
Contact us about this property
Highlights
Estimated valueThis is the price Wahi expects this property to sell for.
The calculation is powered by our Instant Home Value Estimate, which uses current market and property price trends to estimate your home’s value with a 90% accuracy rate.Not available
Price/Sqft$518/sqft
Monthly cost
Open Calculator
Description
WOW! West Abbotsford Gem! Ideal for families, multi-gen living, or rental income with a legal suite. Tucked at the end of a quiet cul-de-sac by green space! This move-in ready, newer 3-bed, 2-bath + den home includes a 2-bed, 1-bath legal suite below. Upgraded finishes, stone counters in upper baths and kitchen, heated floors in upper bathrooms, backsplash and undermount sink in kitchen, newer blinds upstairs. Updated water-resistant laminate flooring and a custom mill-work den perfect for your home office. A/C, hot water on demand. Entertain from the open-concept kitchen, deck, and patio. Outside features gazebo, fixed garden shed, new fencing, lush landscaping. Room for a hot tub, pool, play area and more! Rain-screened exterior with younger roof adds peace of mind. Extra parking for RV & toys. Quick access to transit, Hwy 1, US border, shopping, recreation, dining and top West Abby schools just minutes away! Have your realtor book a showing today! (id:39198)
Property Details
Interior
Features
Exterior
Parking
Garage spaces -
Garage type -
Total parking spaces 6
Property History
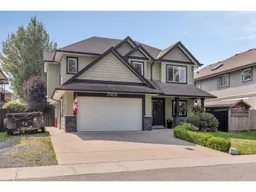 40
40
