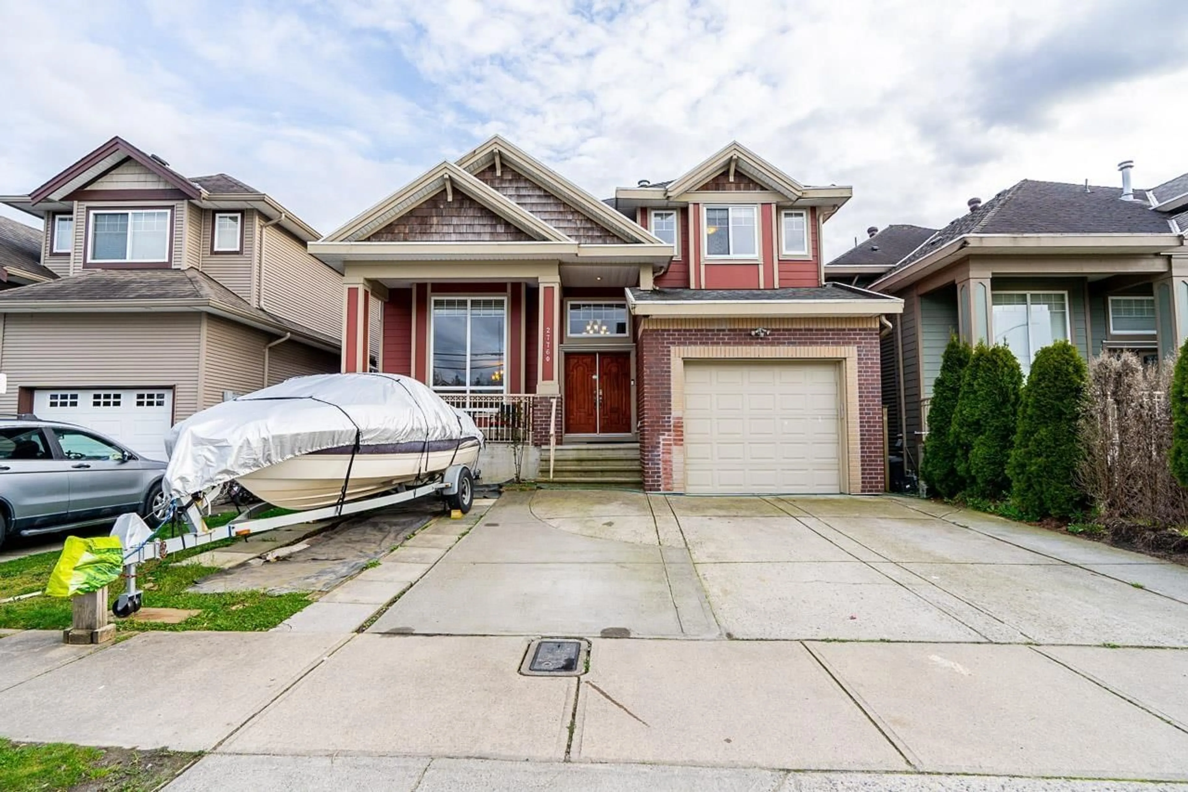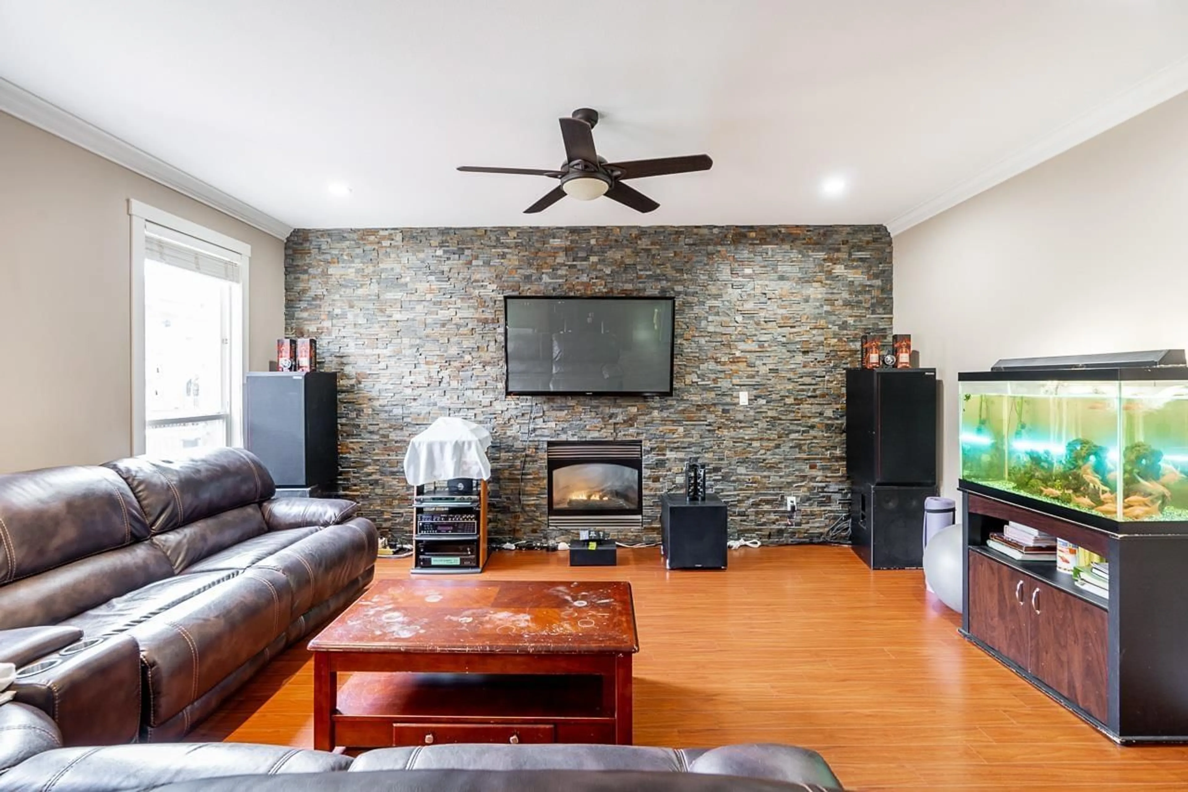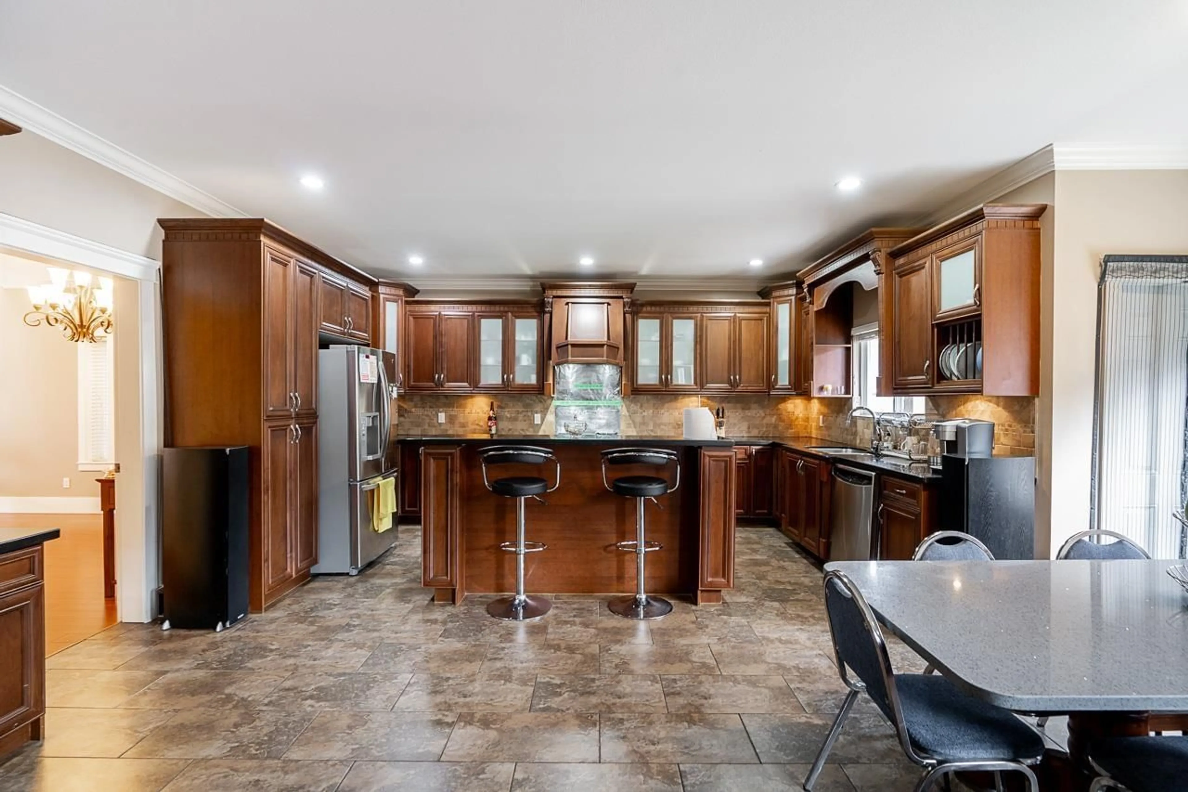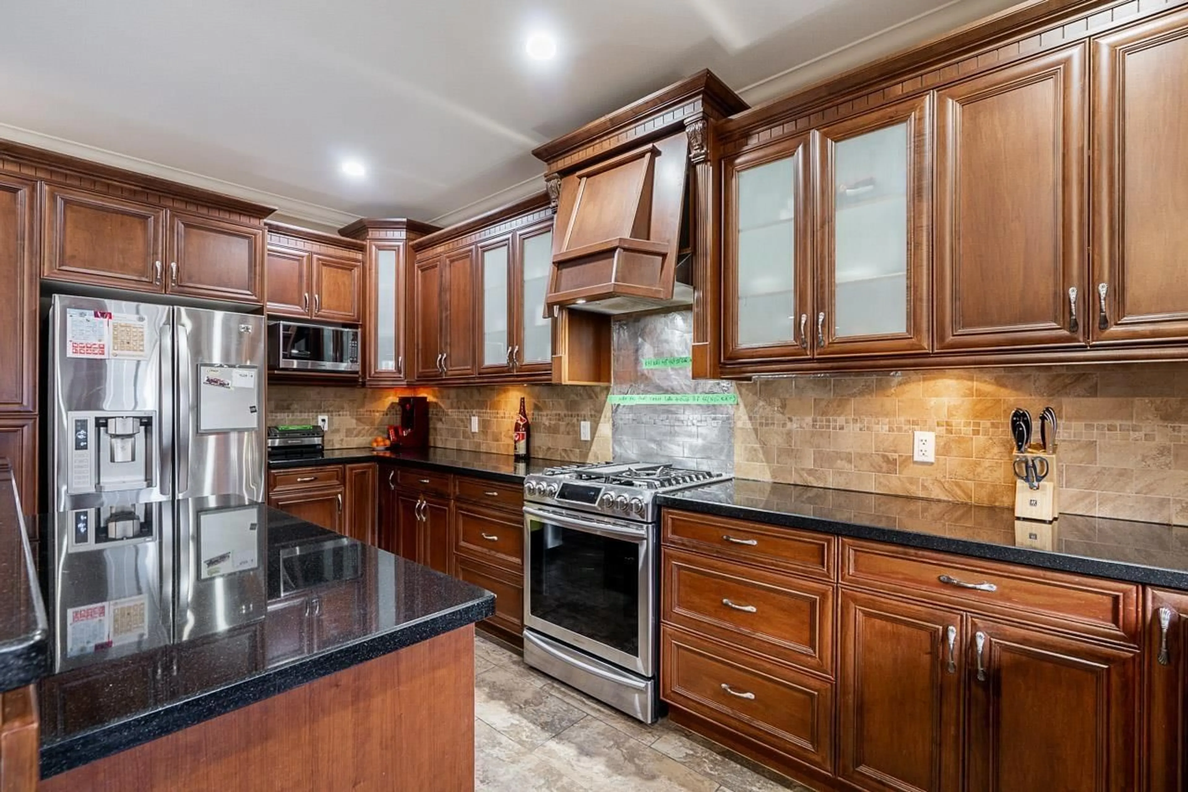27760 PULLMAN, Abbotsford, British Columbia V4X0A2
Contact us about this property
Highlights
Estimated valueThis is the price Wahi expects this property to sell for.
The calculation is powered by our Instant Home Value Estimate, which uses current market and property price trends to estimate your home’s value with a 90% accuracy rate.Not available
Price/Sqft$344/sqft
Monthly cost
Open Calculator
Description
Welcome to this stunning 7-bedroom, 5-bathroom home in the highly desirable Aberdeen neighborhood! Designed for comfort and functionality, this spacious residence offers an ideal layout for large families or multi-generational living. Bright and open living areas flow seamlessly, featuring modern finishes, elegant details, and plenty of natural light. The well-appointed kitchen is perfect for entertaining, while the bedrooms provide ample space and privacy. Located in a family-friendly community, this home is close to schools, parks, shopping, and all amenities. Don't miss this incredible opportunity-contact us today for more details or to schedule a private showing! (id:39198)
Property Details
Interior
Features
Property History
 38
38




