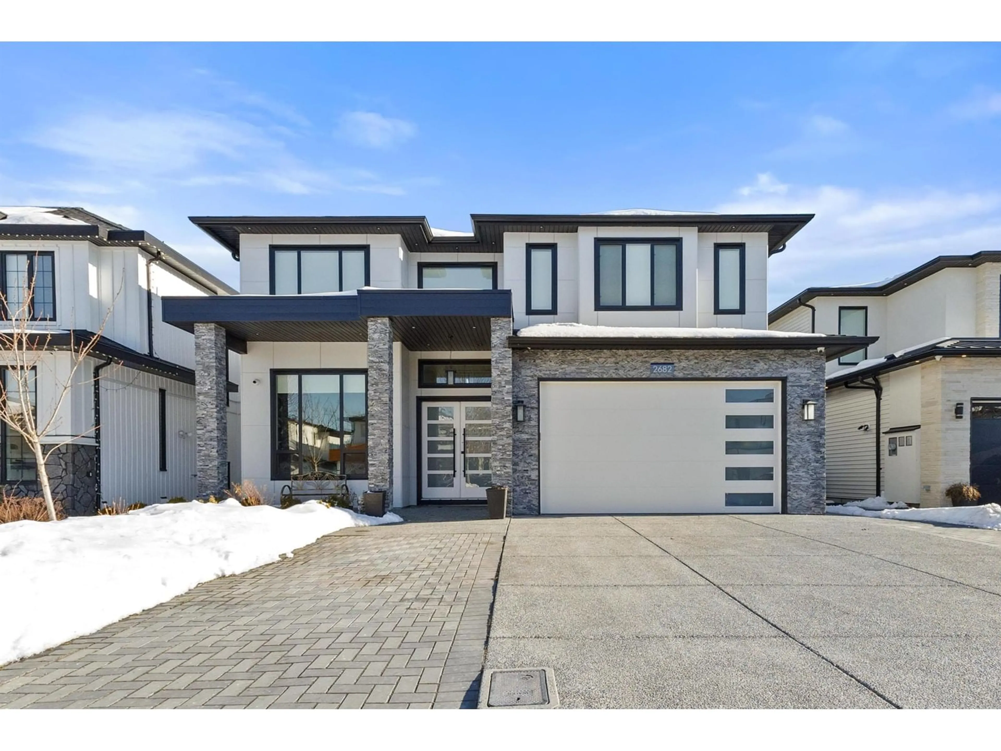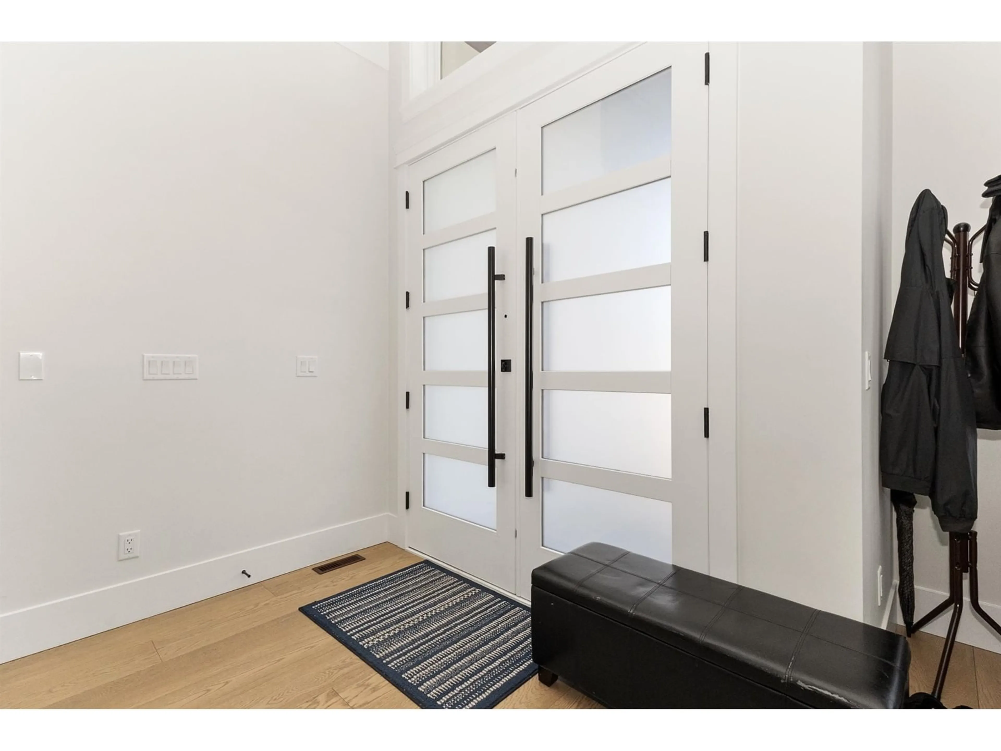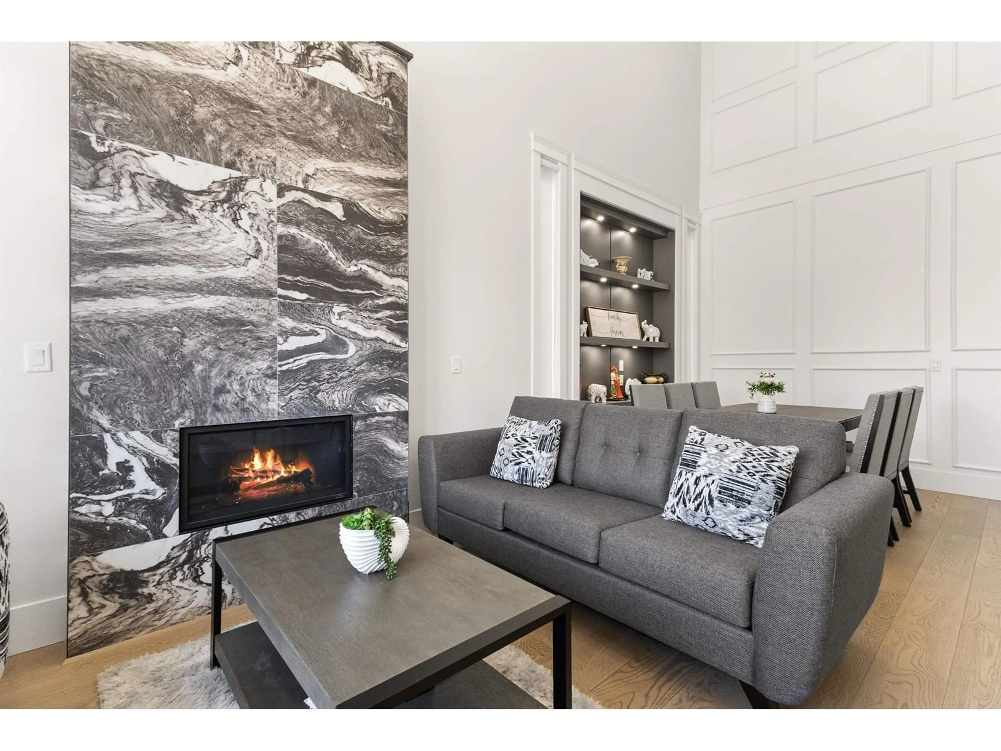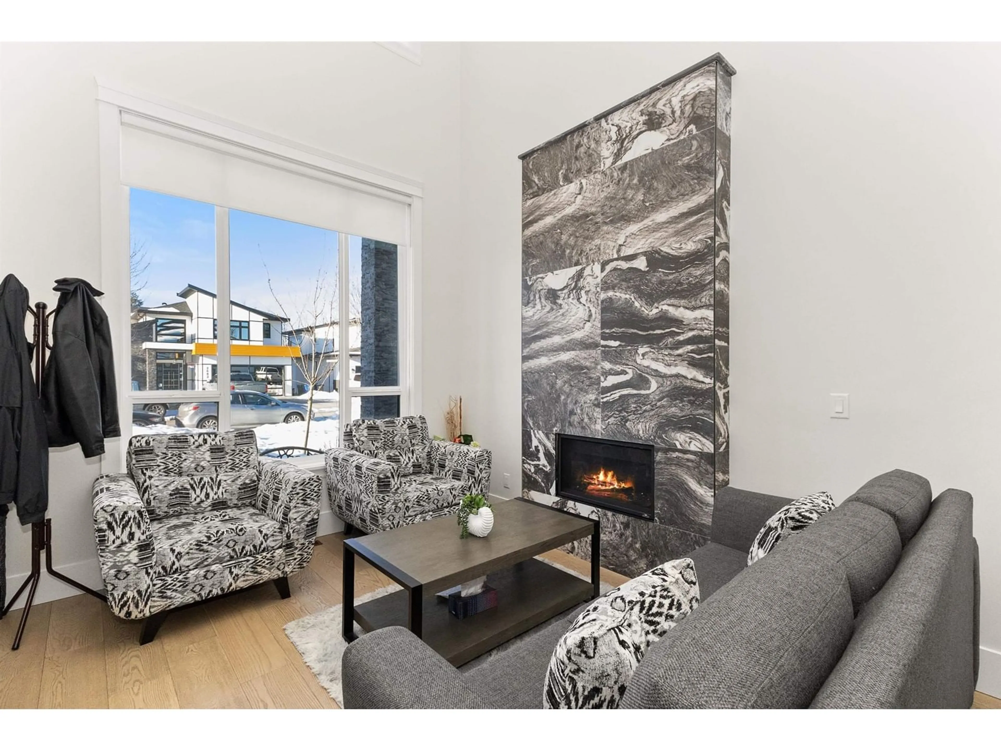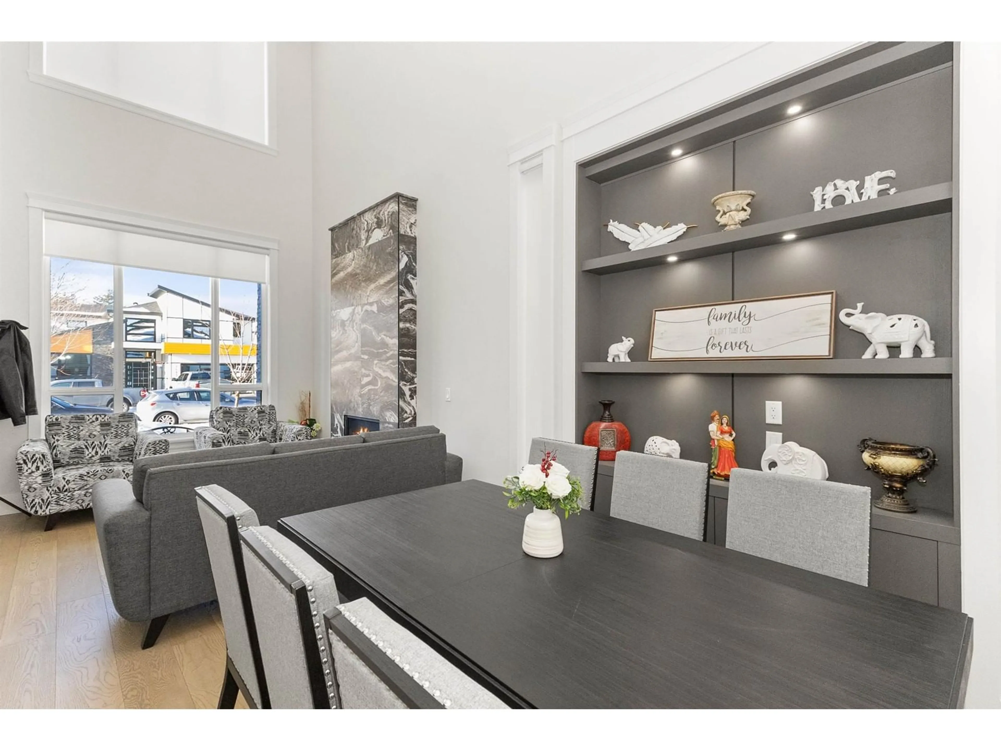2682 PLATFORM, Abbotsford, British Columbia V4X0B8
Contact us about this property
Highlights
Estimated ValueThis is the price Wahi expects this property to sell for.
The calculation is powered by our Instant Home Value Estimate, which uses current market and property price trends to estimate your home’s value with a 90% accuracy rate.Not available
Price/Sqft$404/sqft
Est. Mortgage$8,159/mo
Tax Amount (2024)$8,005/yr
Days On Market89 days
Description
This impressive 4,694 sqft home, built in 2020, is nestled on a 6,120 sqft lot in a central, highly sought-after location. With 9 spacious bedrooms and 8 bathrooms, spice kitchen, big-Sound proof Theater room, and wet bar, this 3-storey home with a basement suites offers ample space for large families or multi-generational living. The modern design is complemented by a private yard, perfect for outdoor activities and relaxation. Residents will enjoy the convenience of being within walking distance to the Aldergrove Sports Swimming Complex, shopping centers, local amenities, and nearby parks, making this home an ideal blend of comfort and accessibility. Plus, having two bsmt suites for rental income is a great way to offset mortgage costs or provide extra space for extended family. (id:39198)
Property Details
Interior
Features
Exterior
Parking
Garage spaces -
Garage type -
Total parking spaces 8
Property History
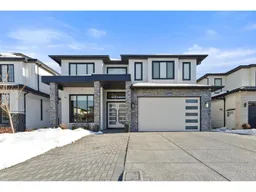 39
39
