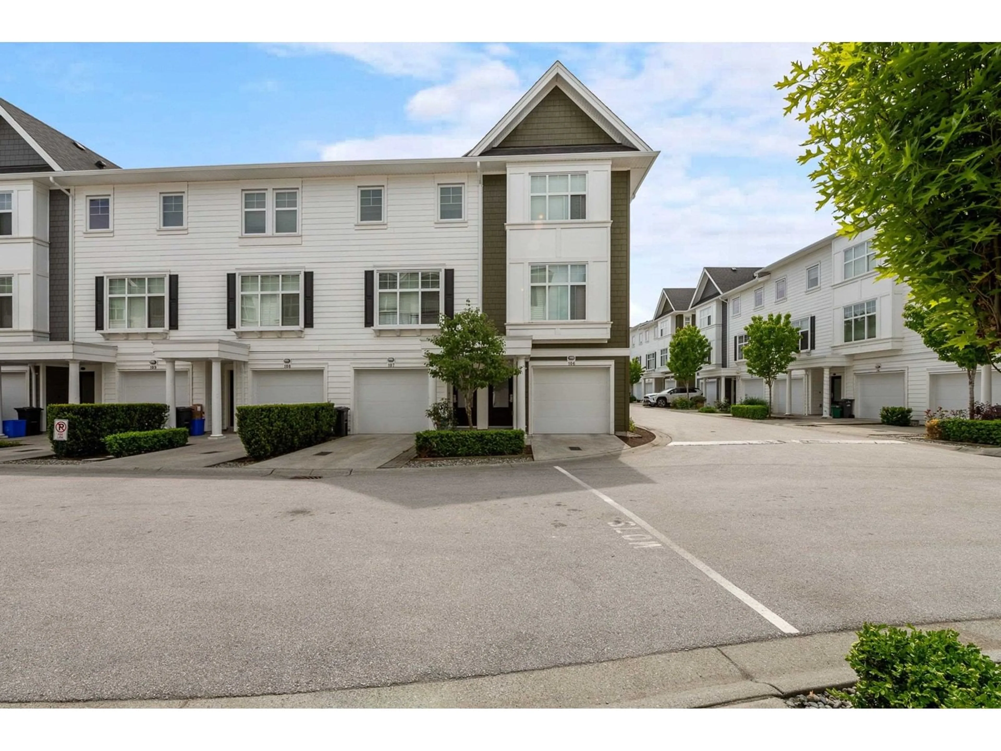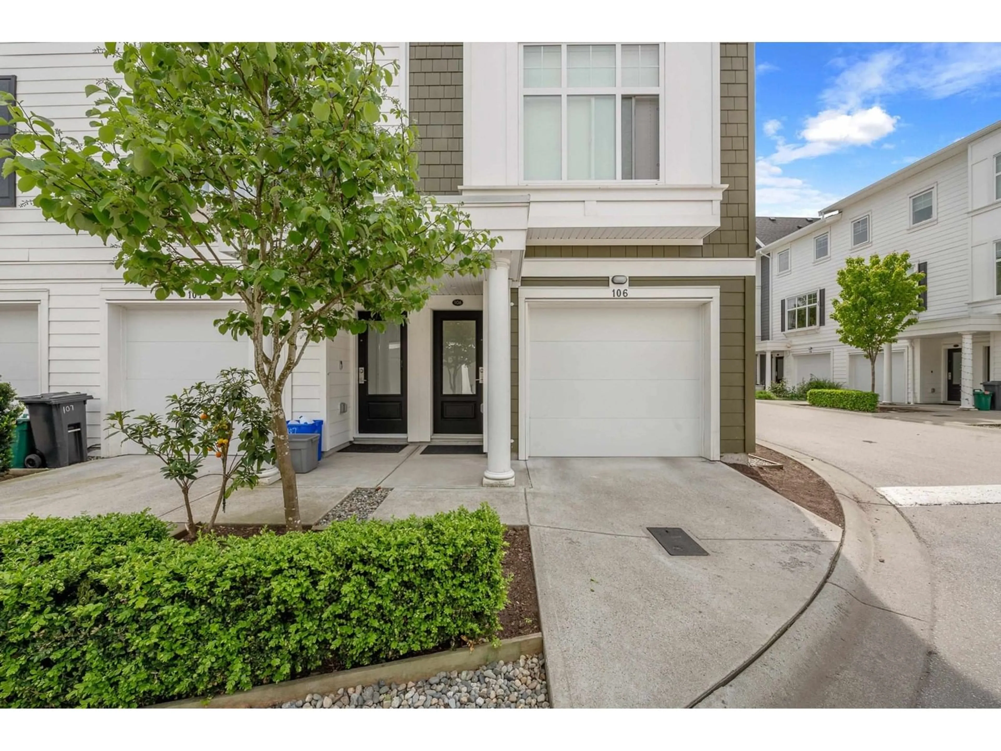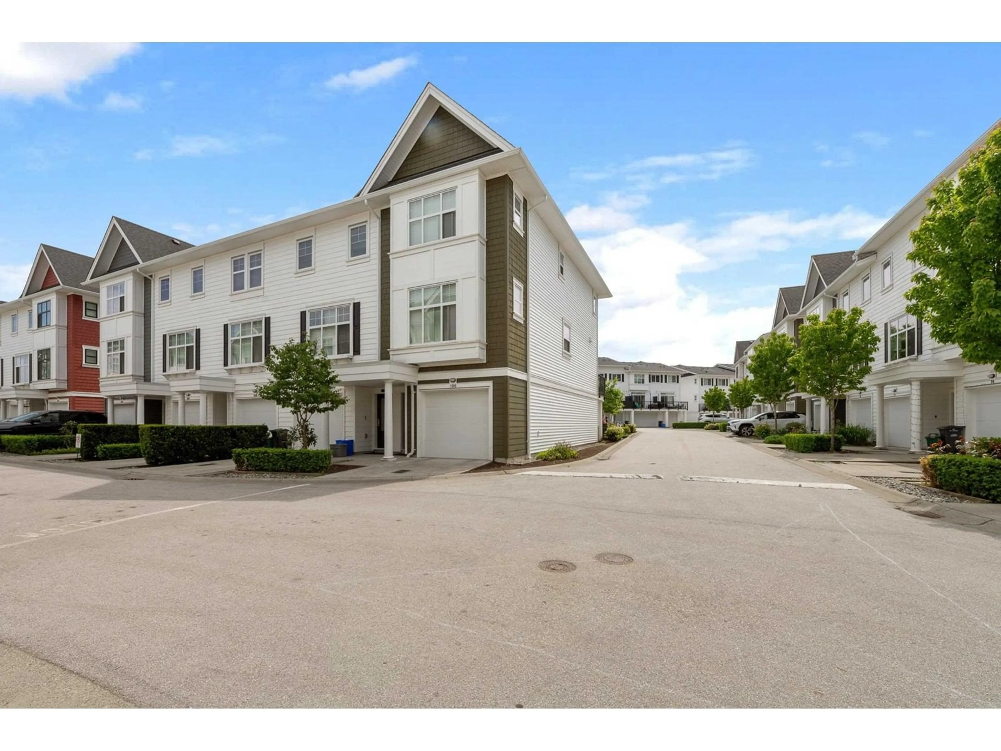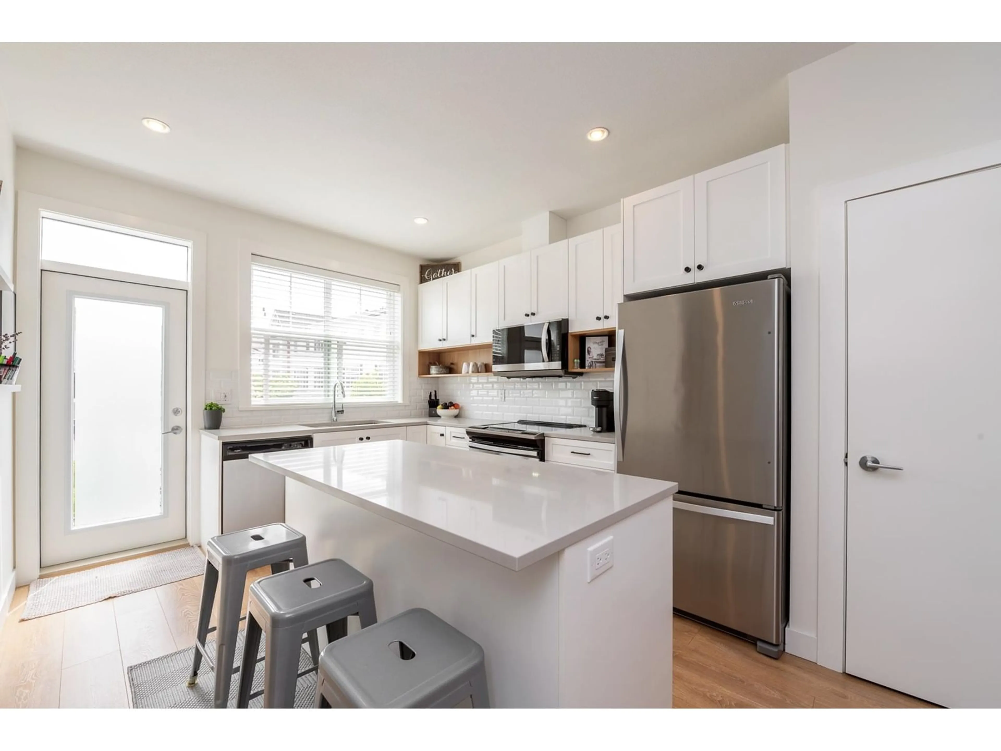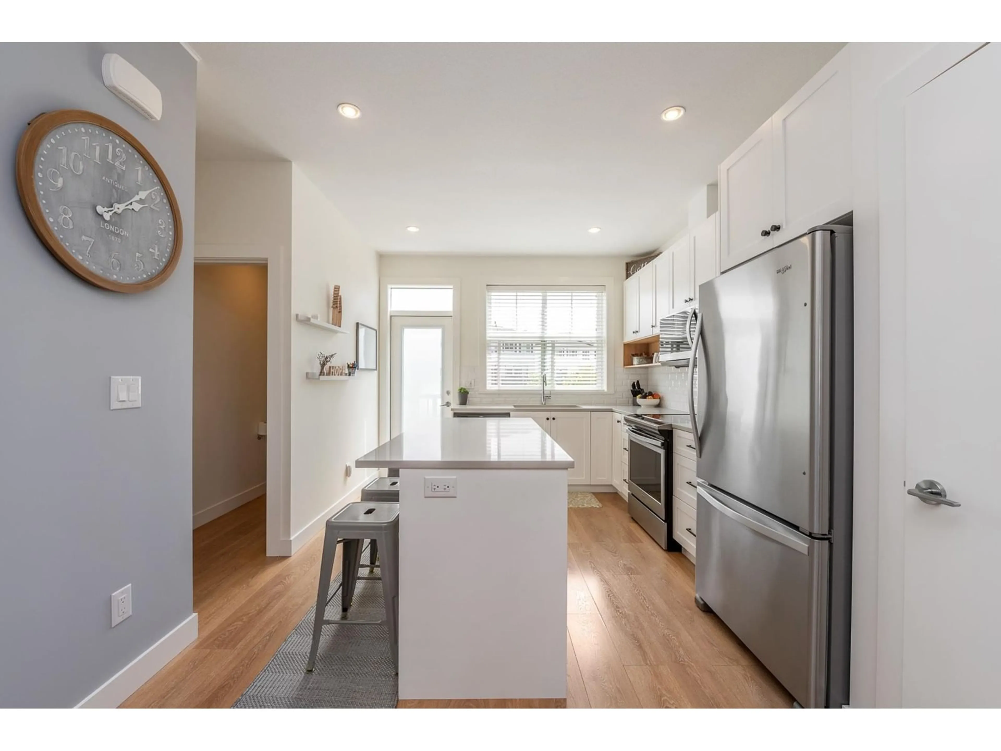106 - 27735 ROUNDHOUSE, Abbotsford, British Columbia V4X0B9
Contact us about this property
Highlights
Estimated valueThis is the price Wahi expects this property to sell for.
The calculation is powered by our Instant Home Value Estimate, which uses current market and property price trends to estimate your home’s value with a 90% accuracy rate.Not available
Price/Sqft$515/sqft
Monthly cost
Open Calculator
Description
END UNIT with lots of natural light from windows on 3 sides. Located in the desirable family oriented ROUNDHOUSE development situated partway btwn Aldergrove and the shops of High Street in West Abbotsford. IMMACULATE as new condition as original owners have maintained it meticulously and even recently gave a fresh coat of paint. Nice open floor plan with 9 ft ceilings and neutral decor. White kitchen cabinets with Corian counters, S/S appliances and large island. Perfect layout with 3 bdrms, 3 baths and convenient laundry upstairs. Tandem garage for 2 vehicles + space outside for an additional smaller vehicle. Lots of space for storage at back of garage + an EV charger. Private, quiet spot backing onto play park rather than other units. (id:39198)
Property Details
Interior
Features
Exterior
Parking
Garage spaces -
Garage type -
Total parking spaces 2
Condo Details
Amenities
Laundry - In Suite
Inclusions
Property History
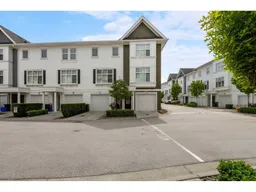 33
33
