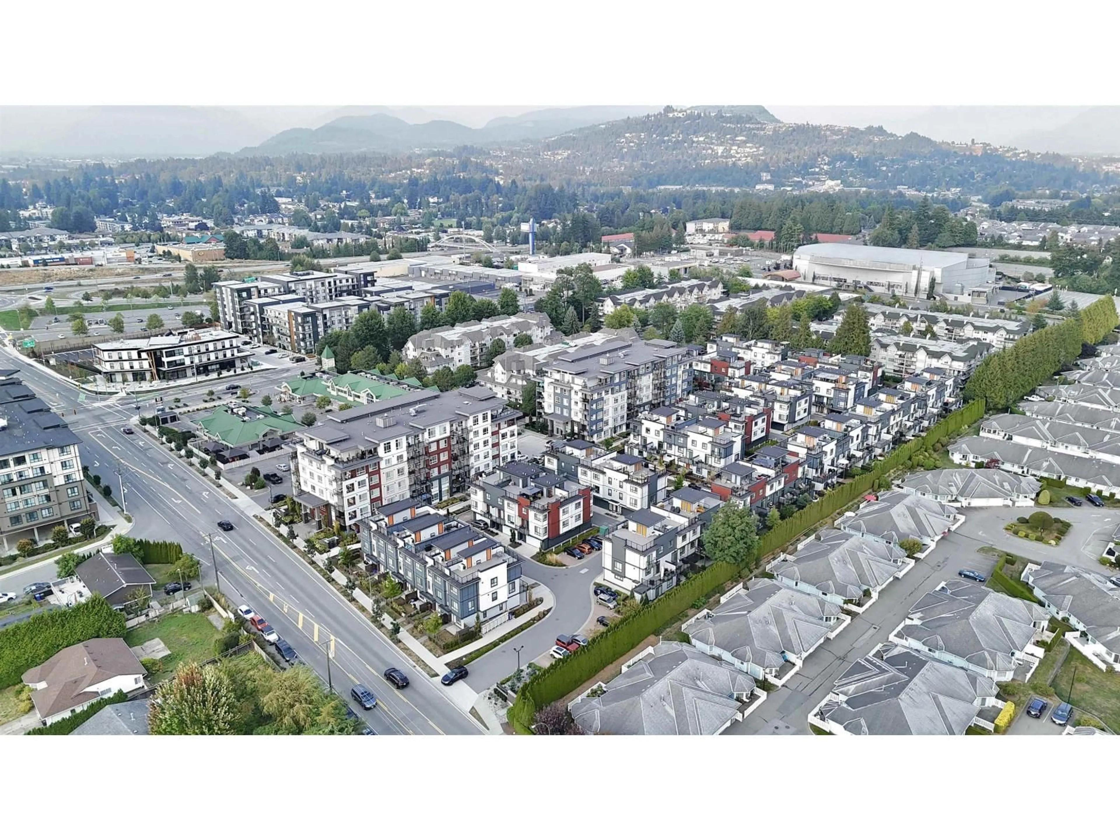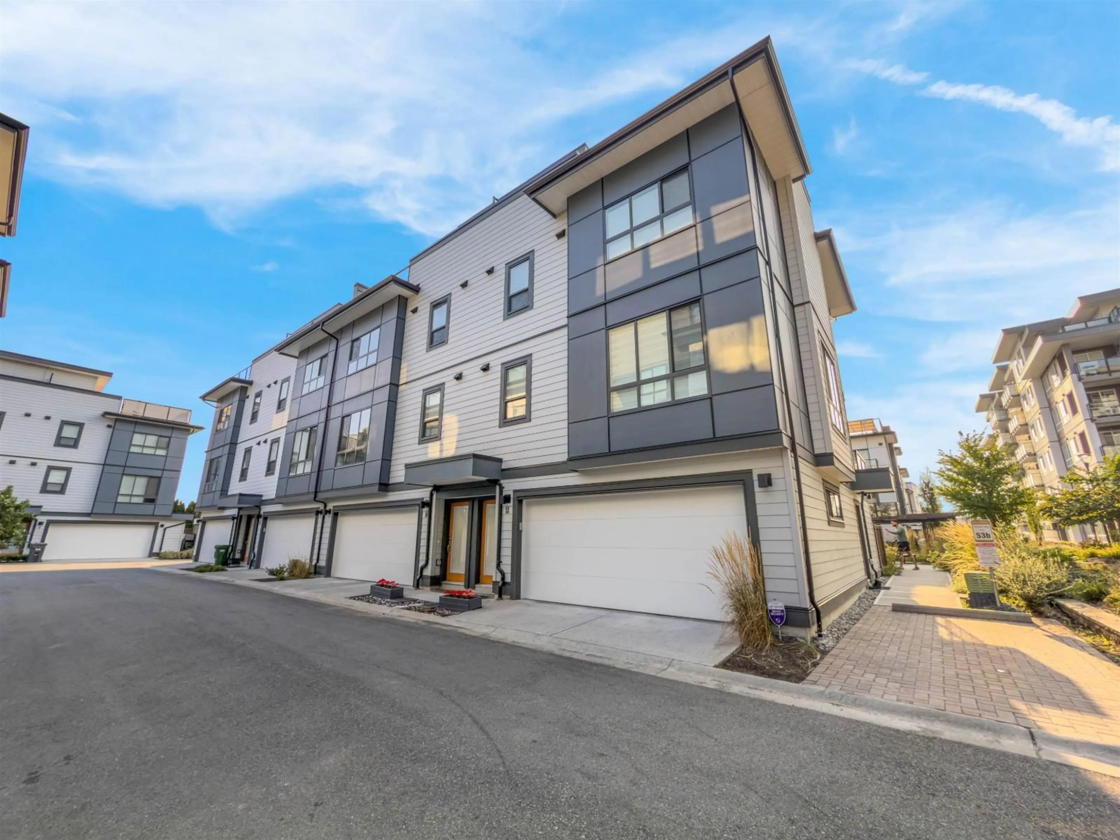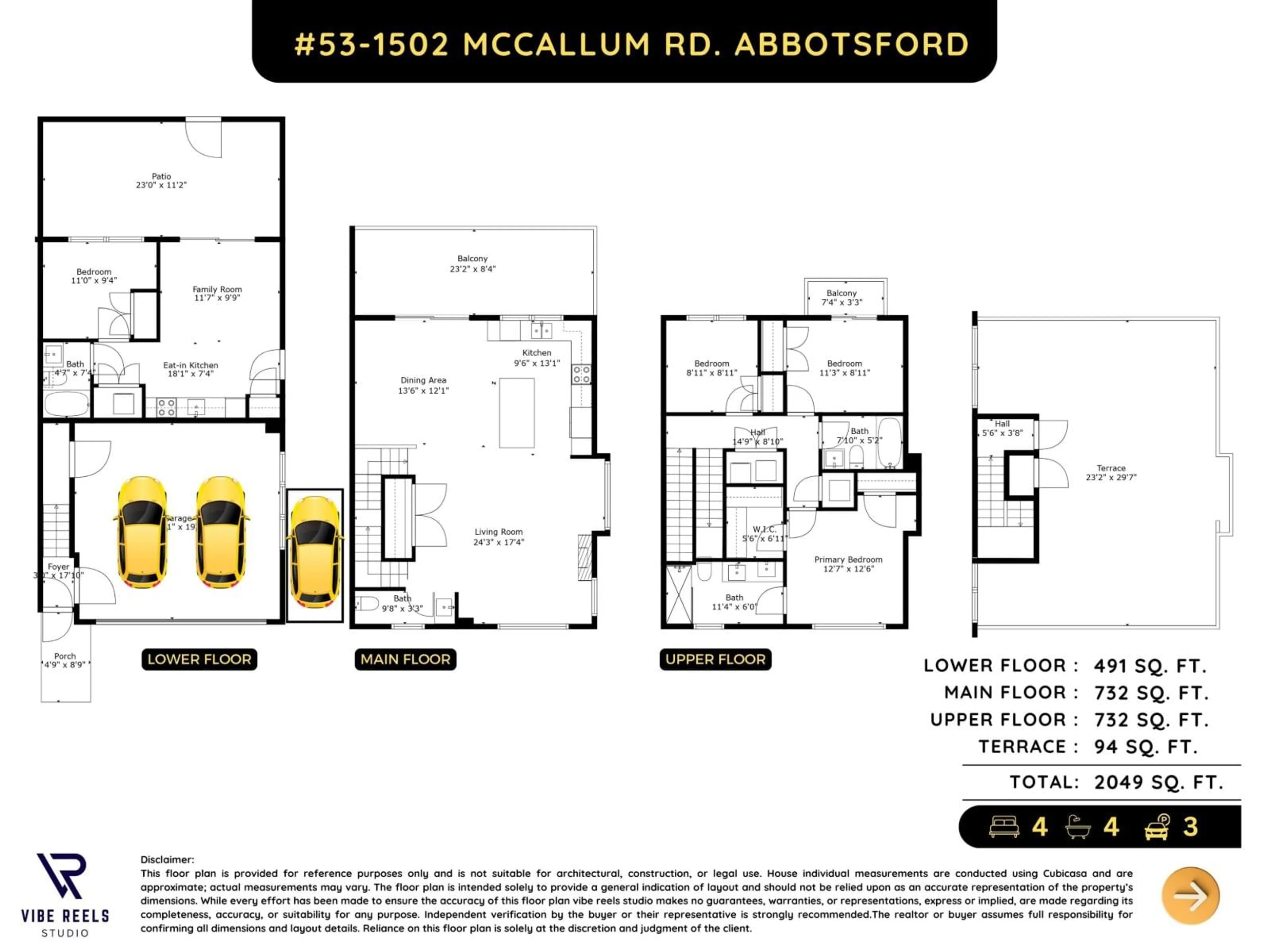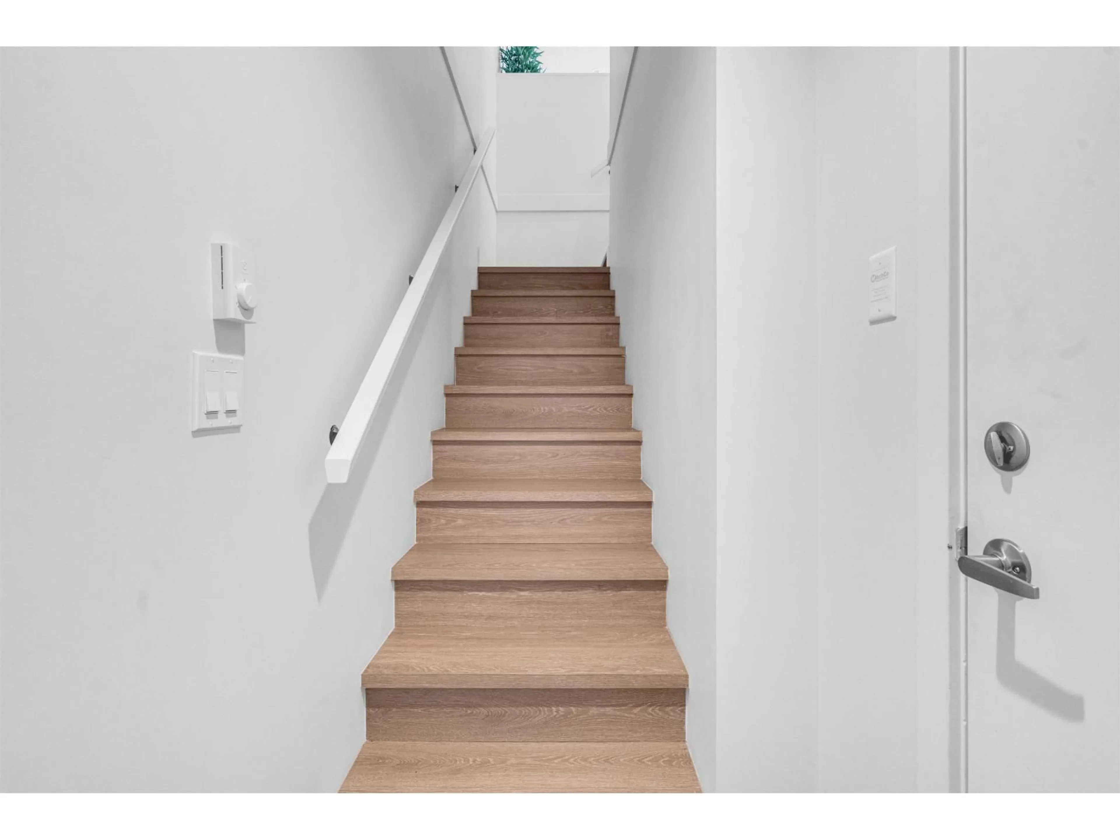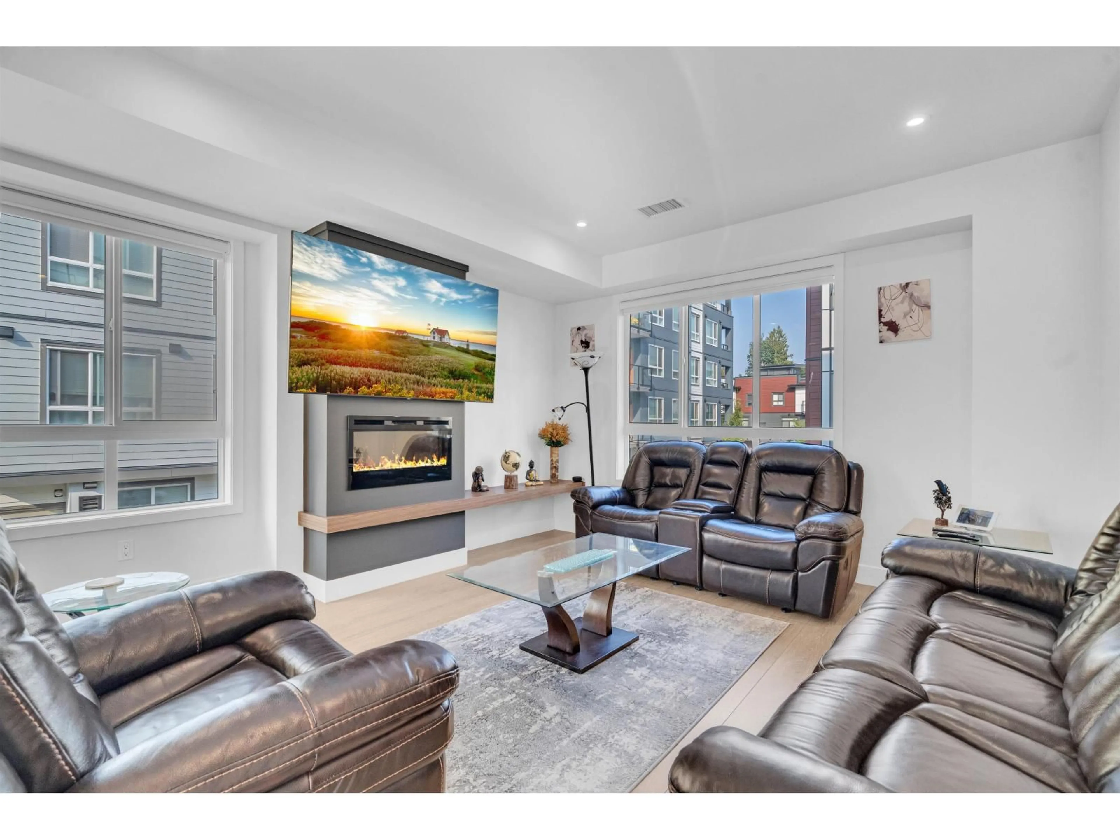53 - 1502 MCCALLUM, Abbotsford, British Columbia V2S0K7
Contact us about this property
Highlights
Estimated valueThis is the price Wahi expects this property to sell for.
The calculation is powered by our Instant Home Value Estimate, which uses current market and property price trends to estimate your home’s value with a 90% accuracy rate.Not available
Price/Sqft$464/sqft
Monthly cost
Open Calculator
Description
This 4-bedroom, 4-bathroom townhome in Abbotsford's University District comes with a rare income advantage-a legal 1-bedroom suite with separate entrance, parking, hydro, and currently rented for $1,500/month! That's a built-in mortgage helper from day one. The bright open-concept main floor features a chef-inspired kitchen with quartz countertops, soft-close cabinetry, and a powder room. Upstairs offers 3 spacious bedrooms with 2 full baths. Enjoy a private 720 sq. ft. rooftop patio with sweeping Mt. Baker views-perfect for entertaining. Families will value top catchment schools-Jackson Elementary, Abbotsford Middle, and Abbotsford Senior Secondary-plus nearby Hoon, Ponderosa, and Mill Lake Parks. Parking for 3 vehicles included. Steps to UFV, shopping, cafés, and transit. (id:39198)
Property Details
Interior
Features
Exterior
Parking
Garage spaces -
Garage type -
Total parking spaces 3
Condo Details
Inclusions
Property History
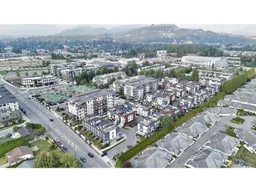 40
40
