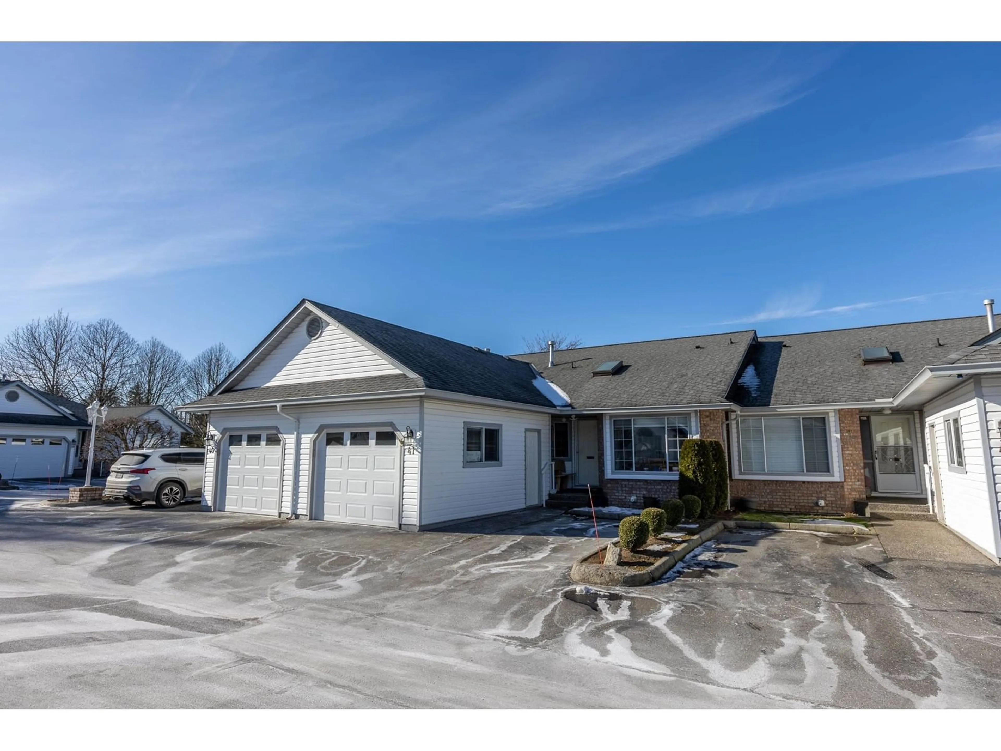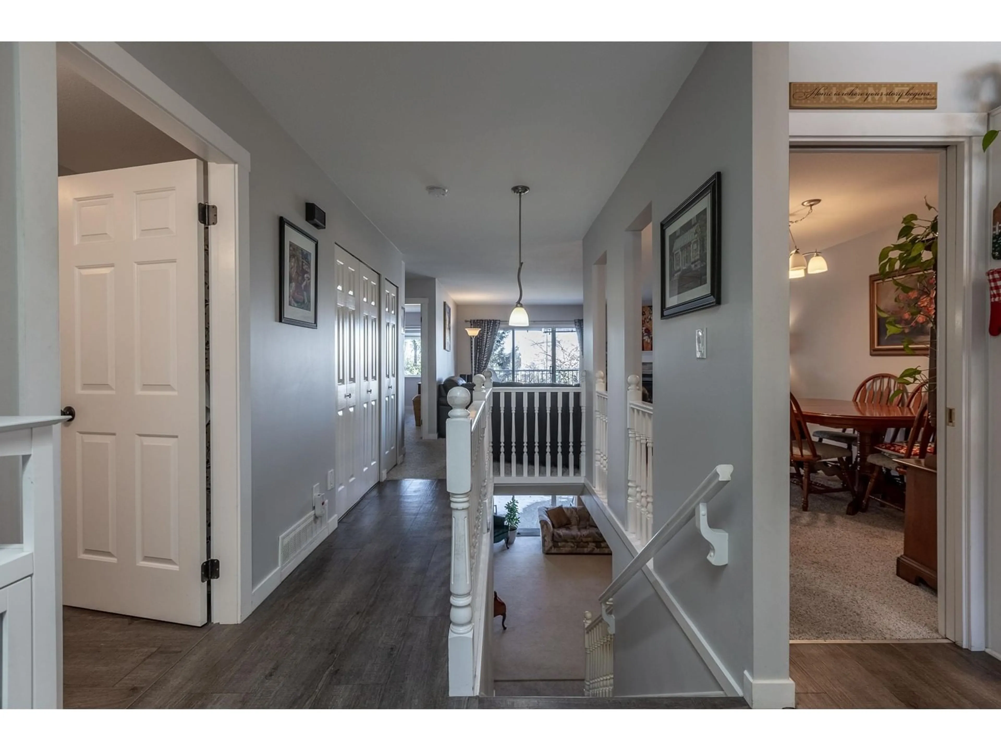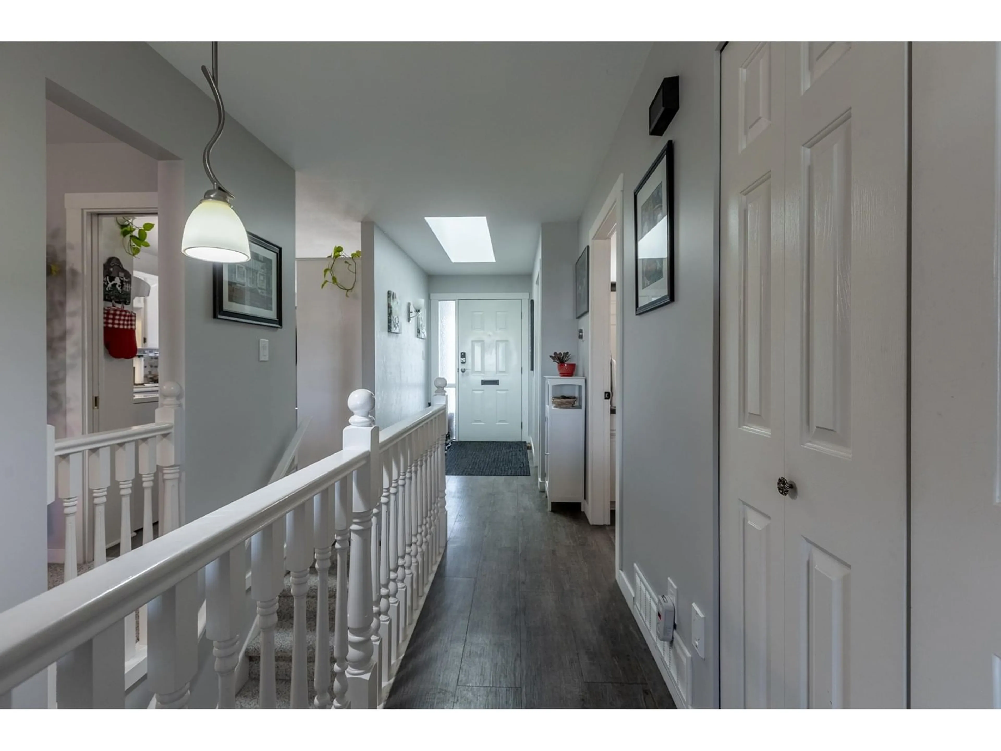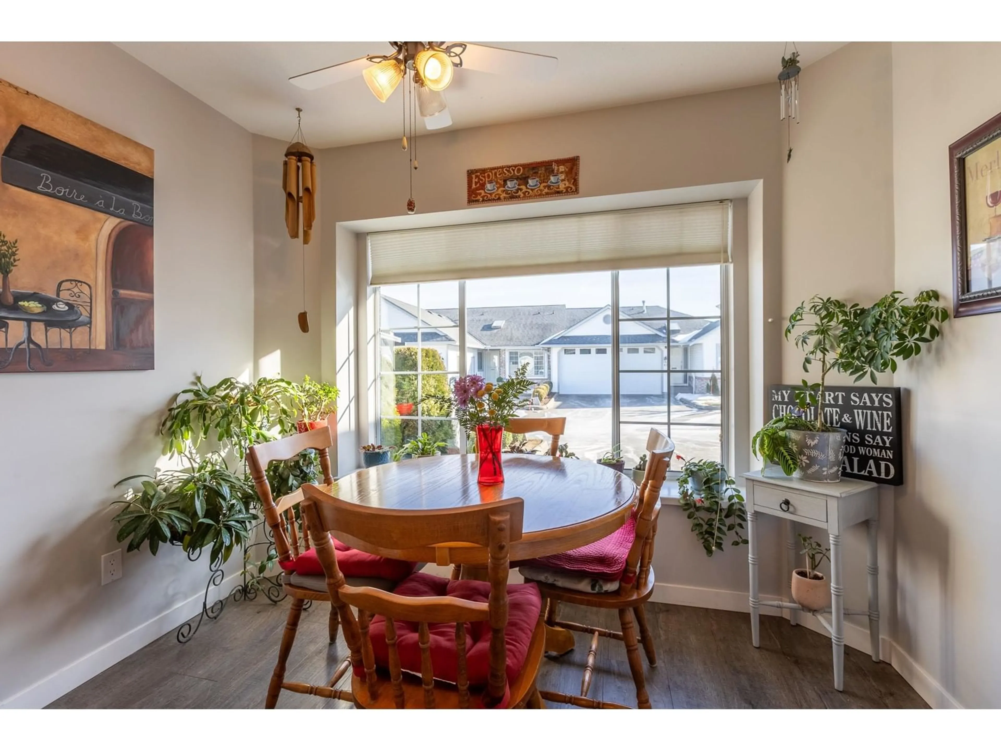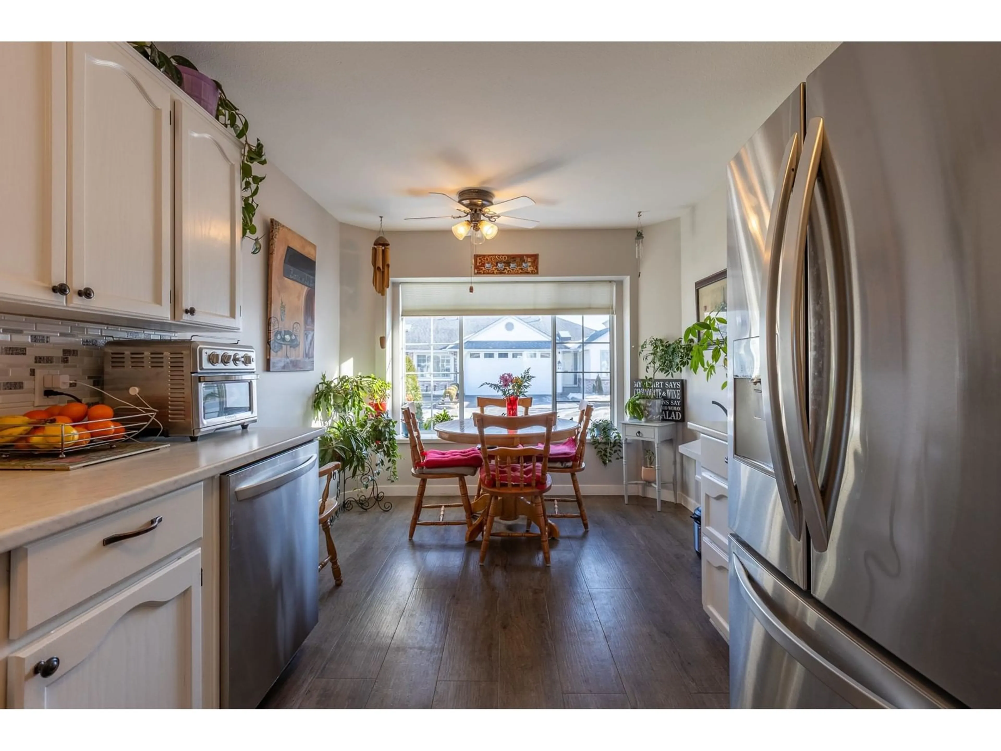41 33922 KING ROAD, Abbotsford, British Columbia V2S7N1
Contact us about this property
Highlights
Estimated ValueThis is the price Wahi expects this property to sell for.
The calculation is powered by our Instant Home Value Estimate, which uses current market and property price trends to estimate your home’s value with a 90% accuracy rate.Not available
Price/Sqft$282/sqft
Est. Mortgage$3,006/mo
Maintenance fees$370/mo
Tax Amount ()-
Days On Market76 days
Description
Welcome home to this level entry rancher with full basement. This well appointed home features east/west exposure to capture the sun's rays over morning coffee or to watch the sun set from the covered deck or for more privacy, the covered patio from walk out lower level. All of your amenities are on the main floor, including the laundry. Very nice upgrades include a new gas valor fireplace, flooring and paint, and bathroom reno. The AC is only two years and there is a newer hot water tank in this 3bdrm, 3 bath home. Room for two vehicles to park, including the single car garage and the second space right out front. RV parking in complex, clubhouse, gated community. easy freeway access. Sorry no pets. (id:39198)
Property Details
Interior
Features
Exterior
Features
Parking
Garage spaces 2
Garage type -
Other parking spaces 0
Total parking spaces 2
Condo Details
Amenities
Clubhouse, Laundry - In Suite
Inclusions
Property History
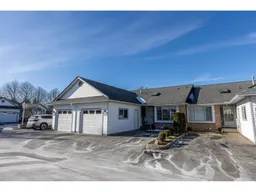 40
40
