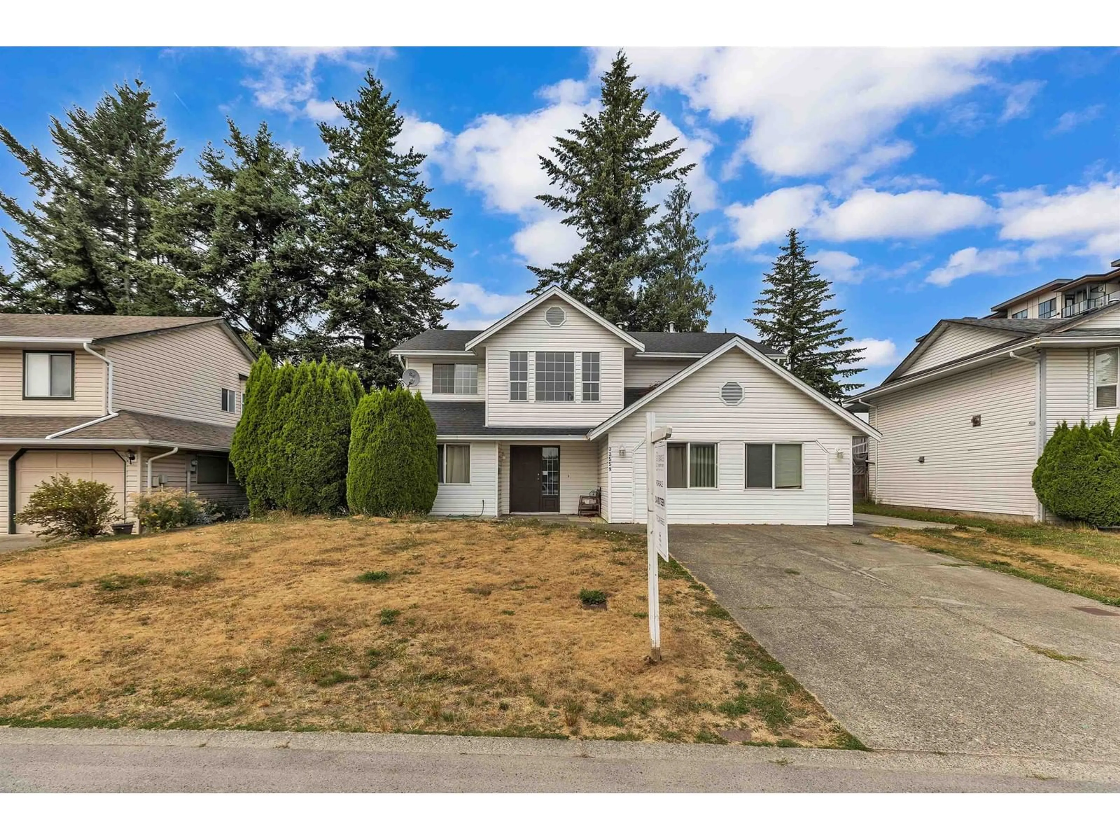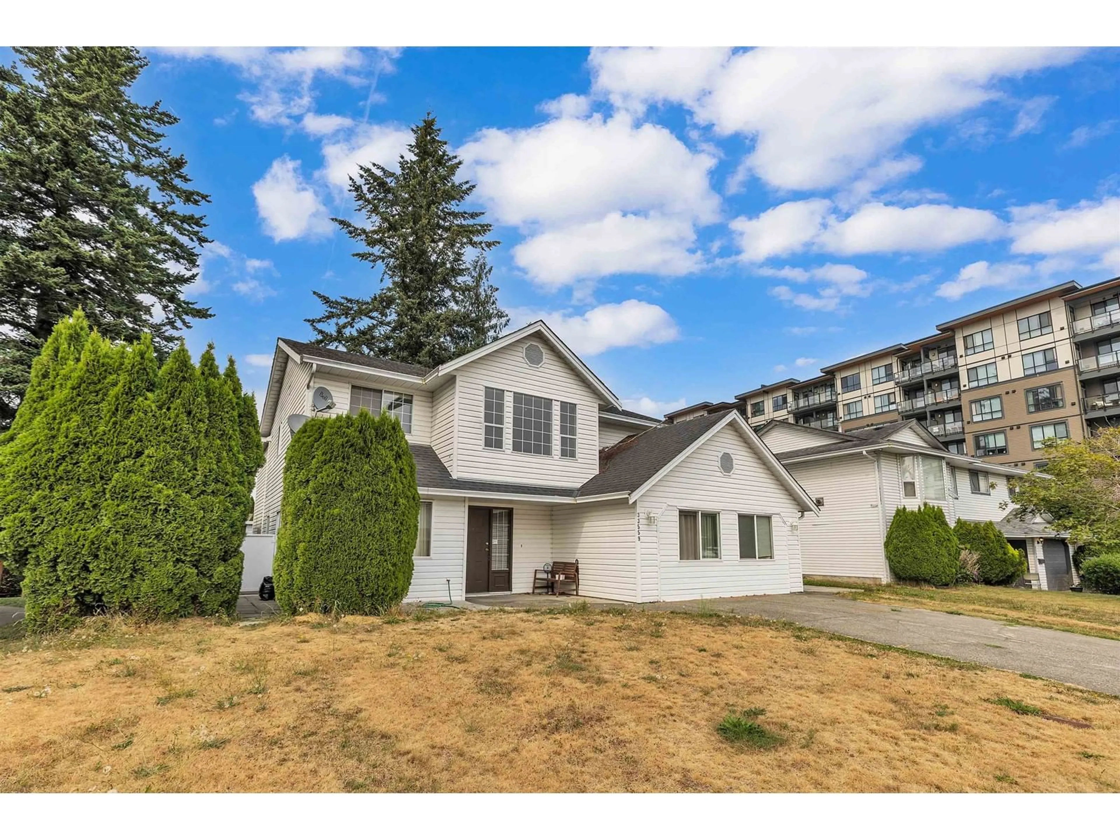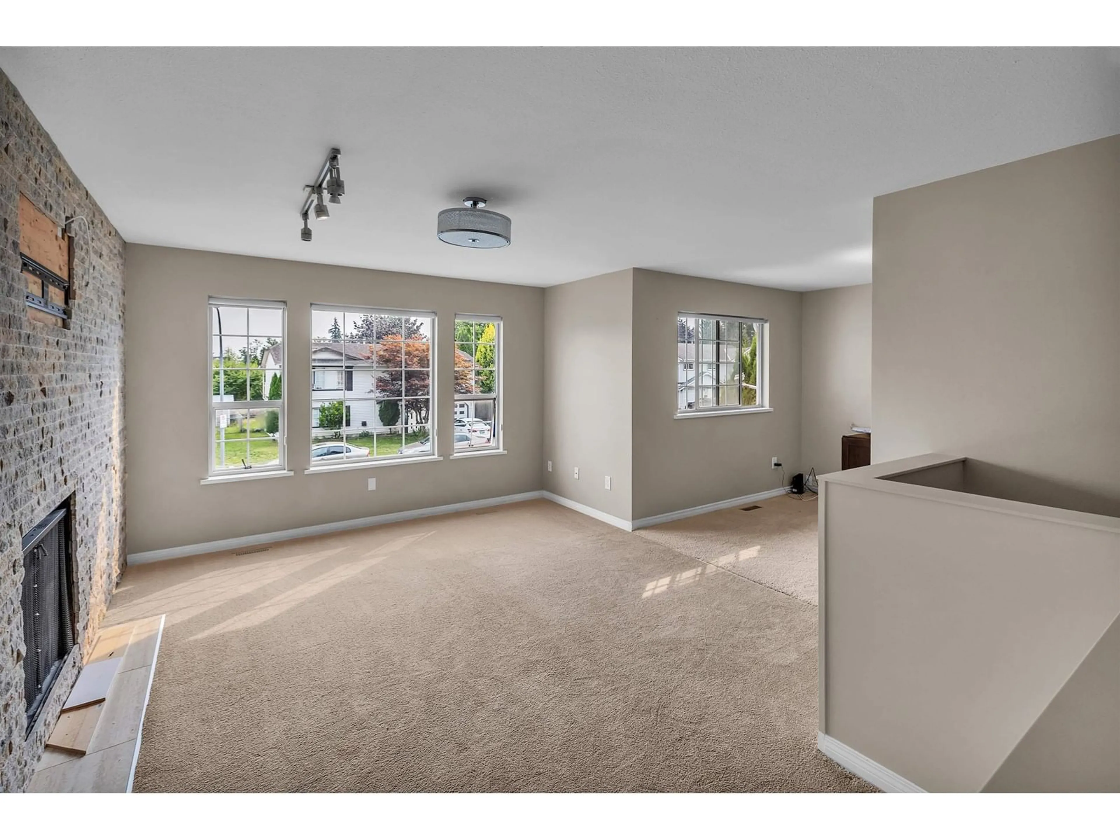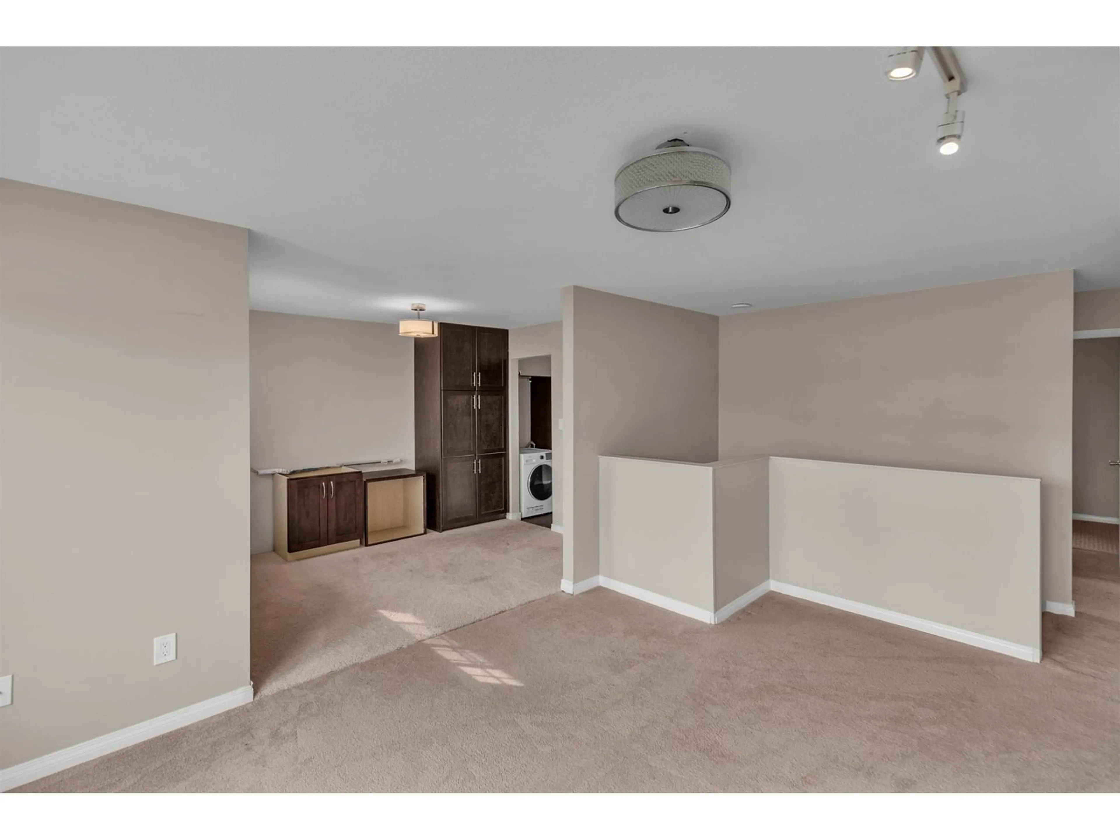33559 KETCH PLACE, Abbotsford, British Columbia V2S8B3
Contact us about this property
Highlights
Estimated ValueThis is the price Wahi expects this property to sell for.
The calculation is powered by our Instant Home Value Estimate, which uses current market and property price trends to estimate your home’s value with a 90% accuracy rate.Not available
Price/Sqft$463/sqft
Est. Mortgage$4,831/mo
Tax Amount ()-
Days On Market68 days
Description
Location, location, location! Live near the University District and watch the area blossom and grow with time. Basement Entry Home featuring 7 Bedrooms + 4 Bathrooms and over 2,400 Sq Ft of living space on a flat & level almost 6,000 Sq Ft lot. Upstairs features a renovated kitchen, living room with fireplace and feature stone wall, 3 Bedrooms and 2 Bathrooms, and access to your private deck. Basement has 4 Bedrooms & 2 Bathrooms so there is tons of space for even large families. Ideal revenue generating property here. Fully fenced yard with 2 storage sheds. RV parking on the side of the house, plenty of parking in the driveway and on the road. Newer furnace and newer hot water tank. Quick closing possible. Close to Hwy 1, UFV, Abbotsford Entertainment sports center, the border & more! (id:39198)
Property Details
Interior
Features
Exterior
Features
Parking
Garage spaces 6
Garage type -
Other parking spaces 0
Total parking spaces 6
Property History
 32
32




